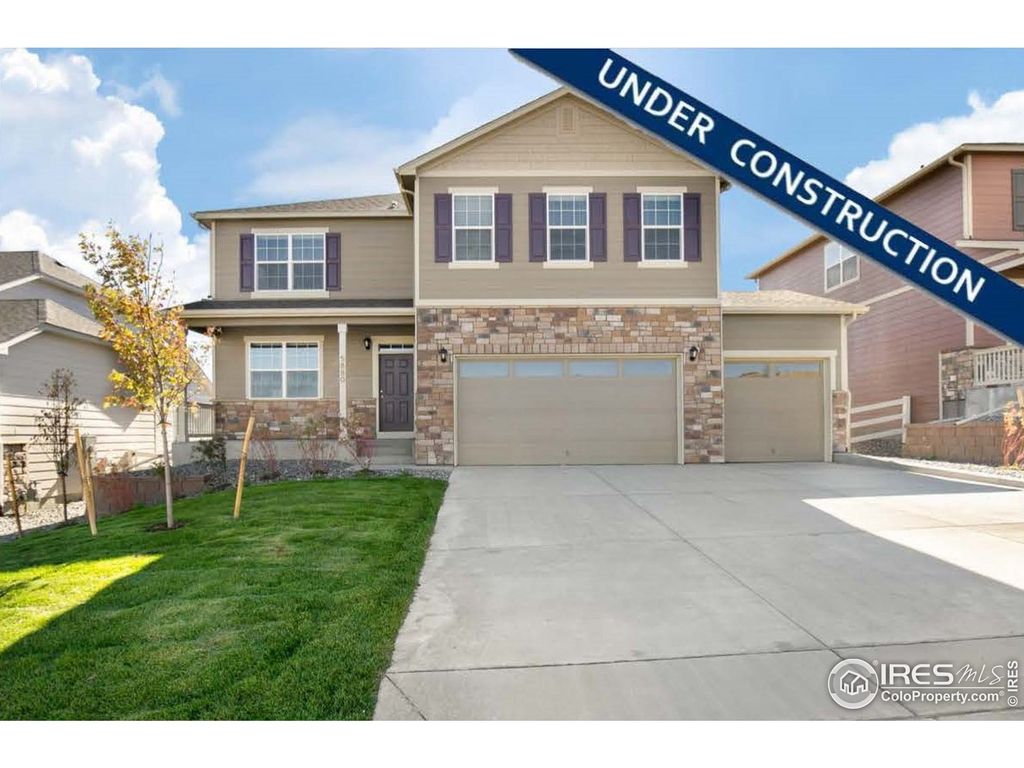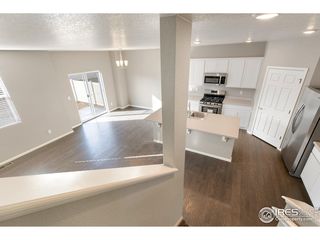


OFF MARKET
5300 Sandy Ridge Ave
Firestone, CO 80504
- 5 Beds
- 3 Baths
- 3,809 sqft
- 5 Beds
- 3 Baths
- 3,809 sqft
5 Beds
3 Baths
3,809 sqft
Homes for Sale Near 5300 Sandy Ridge Ave
Skip to last item
- JPAR Modern Real Estate Co, MLS#1853264
- See more homes for sale inFirestoneTake a look
Skip to first item
Local Information
© Google
-- mins to
Commute Destination
Description
This property is no longer available to rent or to buy. This description is from January 23, 2024
Home to be built. This 5 bed/3 bath 2 story Hayden plan that is the perfect layout for those looking for a smart two-story home. The home features a spacious bedroom one suite with sitting room and generous walk-in closet. The kitchen overlooks the great room, making it perfect to entertain guests. Upgraded Laminate flooring flows seamlessly from the entry, throughout the kitchen and great room area. Enjoy the covered patio right, A/C, stainless appliances, smart home technology package, tank-less water heater, garage door openers, front yard landscaping and fencing included. The highly-rated Centennial Elementary School is located within Neighbors Point! Nearby shopping, Firestone Trail, Milavec Outdoor Recreation Area, and the library make Neighbors Point the place to establish roots in the Carbon Valley! Photos are representative, not actual home.
Home Highlights
Parking
3 Car Garage
Outdoor
Patio
A/C
Heating & Cooling
HOA
$50/Monthly
Price/Sqft
No Info
Listed
180+ days ago
Home Details for 5300 Sandy Ridge Ave
Interior Features |
|---|
Interior Details Basement: FullNumber of Rooms: 9Types of Rooms: Master Bedroom, Bedroom 2, Bedroom 3, Bedroom 4, Bedroom 5, Master Bathroom, Dining Room, Kitchen, Living Room |
Beds & Baths Number of Bedrooms: 5Main Level Bedrooms: 1Number of Bathrooms: 3Number of Bathrooms (full): 2Number of Bathrooms (three quarters): 1 |
Dimensions and Layout Living Area: 3809 Square Feet |
Appliances & Utilities Utilities: Natural Gas Available, Electricity Available, Cable AvailableAppliances: Gas Range/Oven, Dishwasher, Refrigerator, Microwave, DisposalDishwasherDisposalLaundry: Washer/Dryer Hookups,Upper LevelMicrowaveRefrigerator |
Heating & Cooling Heating: Forced AirHas CoolingAir Conditioning: Central AirHas HeatingHeating Fuel: Forced Air |
Fireplace & Spa Fireplace: NoneNo FireplaceNo Spa |
Gas & Electric Electric: Electric, United PowerGas: Natural Gas, Black Hills EneHas Electric on Property |
Windows, Doors, Floors & Walls Flooring: Vinyl, Carpet |
Levels, Entrance, & Accessibility Stories: 2Levels: TwoFloors: Vinyl, Carpet |
View No View |
Exterior Features |
|---|
Exterior Home Features Roof: CompositionPatio / Porch: PatioFencing: Vinyl |
Parking & Garage Number of Garage Spaces: 3Number of Covered Spaces: 3Other Parking: Garage Type: AttachedNo CarportHas a GarageHas an Attached GarageParking Spaces: 3Parking: Garage Door Opener |
Frontage Road Frontage: City StreetRoad Surface Type: Paved, AsphaltNot on Waterfront |
Water & Sewer Sewer: City Sewer |
Farm & Range Not Allowed to Raise HorsesDoes Not Include Irrigation Water Rights |
Finished Area Finished Area (above surface): 2739 Square FeetFinished Area (below surface): 1070 Square Feet |
Property Information |
|---|
Year Built Year Built: 2021 |
Property Type / Style Property Type: ResidentialProperty Subtype: Residential-Detached, ResidentialArchitecture: Colonial |
Building Construction Materials: Wood/FrameIs a New Construction |
Property Information Condition: Under ConstructionUsage of Home: Single FamilyParcel Number: R8958280 |
Price & Status |
|---|
Price List Price: $600,000 |
Active Status |
|---|
MLS Status: Sold |
Location |
|---|
Direction & Address City: FirestoneCommunity: Neighbors Point |
School Information Elementary School: CentennialJr High / Middle School: Coal RidgeHigh School: MeadHigh School District: ST Vrain Dist RE 1J |
Building |
|---|
Building Details Builder Name: D.R Horton |
Building Area Building Area: 3809 Square Feet |
Community |
|---|
Community Features: PlaygroundNot Senior Community |
HOA |
|---|
HOA Fee Includes: Trash, ManagementHas an HOAHOA Fee: $50/Monthly |
Lot Information |
|---|
Lot Area: 6325 sqft |
Listing Info |
|---|
Special Conditions: Builder |
Offer |
|---|
Listing Terms: Cash, Conventional, FHA, VA Loan |
Compensation |
|---|
Buyer Agency Commission: 3.00Buyer Agency Commission Type: %Transaction Broker Commission: 3.00Transaction Broker Commission Type: % |
Notes The listing broker’s offer of compensation is made only to participants of the MLS where the listing is filed |
Miscellaneous |
|---|
Additional Information |
|---|
Playground |
Last check for updates: about 6 hours ago
Listed by Jodi Bright, (720) 326-3774
DR Horton Realty LLC
Bought with: Co-Op Non-Ires Agent, (970) 593-9002
Source: IRES, MLS#946289

Price History for 5300 Sandy Ridge Ave
| Date | Price | Event | Source |
|---|---|---|---|
| 11/24/2021 | $600,000 | Sold | IRES #946289 |
| 08/30/2021 | $600,000 | Pending | IRES #946289 |
| 07/28/2021 | $600,000 | PriceChange | IRES #946289 |
| 07/13/2021 | $602,380 | Listed For Sale | DR Horton |
Property Taxes and Assessment
| Year | 2023 |
|---|---|
| Tax | $5,216 |
| Assessment | $642,797 |
Home facts updated by county records
Comparable Sales for 5300 Sandy Ridge Ave
Address | Distance | Property Type | Sold Price | Sold Date | Bed | Bath | Sqft |
|---|---|---|---|---|---|---|---|
0.12 | Single-Family Home | $569,000 | 03/11/24 | 4 | 3 | 2,906 | |
0.09 | Single-Family Home | $659,000 | 03/01/24 | 5 | 4 | 3,960 | |
0.17 | Single-Family Home | $749,999 | 08/31/23 | 5 | 3 | 4,948 | |
0.02 | Single-Family Home | $540,000 | 05/31/23 | 3 | 2 | 2,931 | |
0.16 | Single-Family Home | $664,000 | 10/11/23 | 5 | 5 | 3,476 | |
0.09 | Single-Family Home | $565,000 | 03/08/24 | 4 | 2 | 2,983 | |
0.33 | Single-Family Home | $605,000 | 01/03/24 | 4 | 3 | 3,625 | |
0.14 | Single-Family Home | $590,000 | 11/21/23 | 4 | 2 | 2,946 | |
0.12 | Single-Family Home | $705,000 | 06/28/23 | 5 | 5 | 4,041 | |
0.42 | Single-Family Home | $624,999 | 07/11/23 | 5 | 3 | 3,460 |
Assigned Schools
These are the assigned schools for 5300 Sandy Ridge Ave.
- Coal Ridge Middle School
- 6-8
- Public
- 816 Students
5/10GreatSchools RatingParent Rating AverageI'm disappointed in the lack of caring from the administration as this school is run by the students. There are some wonderful teachers, but they are often railroaded by the administration and/or other teachers who have been there forever, when speaking up for what's best for students. The administration likes to put issues (some very major issues) under the rug to put on a good face for the community, when in reality, it's a hot mess inside the school. The students and the staff who are there for the right reasons deserve so much better, and many staff and students/families end up leaving to find another school - because in this case, the grass is greener on the other side.Other Review7mo ago - Centennial Elementary School
- PK-5
- Public
- 489 Students
4/10GreatSchools RatingParent Rating AverageMy Daughter goes to this school and she come home crying everyday she is being bullied by the same little girl everyday and the teacher and principal will not take care of it and when i get mad at them they take it out on my daughter .My daughter will be attending a new school next school yearParent Review11mo ago - Mead High School
- 9-12
- Public
- 1086 Students
6/10GreatSchools RatingParent Rating AverageThis school has poor leadership and no compassion at all. The school administration issues punishments to students without investigating an incident that took place. The administration of this school also does not respect student’s explanation when they are asked to explain or provide a statement of an incident that took place. This school has no respect overall. Everyone got bullied and been called racial derogatory names while the school administration doesn’t do anything about it at all. There is lots of inequality and racism at this school since my freshmen year. School administrators state that they will do something about it but in reality, they do not and instead they investigate and attempt to find a way to make it look like the victim is now the perpetrator even though the victim is fully innocent. This school enforces harsh punishments to those students who don’t deserve it at all especially towards students who are a member of a colored ethnicity or race. I would recommend going to Frederick High School or Longmont High School instead as those two schools are a lot better with learning, teaching, academic support, family engagement, and safety. Both Longmont and Frederick High School have less power hungry administrators which is a lot better than Mead High School.Student Review1y ago - Check out schools near 5300 Sandy Ridge Ave.
Check with the applicable school district prior to making a decision based on these schools. Learn more.
What Locals Say about Firestone
- Kyler Vandegrift
- Resident
- 1mo ago
"My neighborhood is very friendly. All my neighbors are nice and there’s a relatively nice feel of community."
- Paul L.
- Resident
- 3y ago
"I’ve lived here for 5 years and love it. Close to Denver, Ft Collins and Boulder yet still a small town. "
- Briannaomalley
- Resident
- 3y ago
"There’s only one dog park, it’s well maintained but still more parks they could run around off leash without getting in trouble would be nice. There are lots of trails and sidewalks for great walks though! "
- Mamaofone2011
- Resident
- 3y ago
"One of my favorite things about this area are Summer movie nights events in the park, with food trucks, outdoor activities etc. "
LGBTQ Local Legal Protections
LGBTQ Local Legal Protections

Information source: Information and Real Estate Services, LLC. Provided for limited non-commercial use only under IRES Rules © Copyright IRES.
Listing information is provided exclusively for consumers' personal, non-commercial use and may not be used for any purpose other than to identify prospective properties consumers may be interested in purchasing.
Information deemed reliable but not guaranteed by the MLS.
Compensation information displayed on listing details is only applicable to other participants and subscribers of the source MLS.
Listing information is provided exclusively for consumers' personal, non-commercial use and may not be used for any purpose other than to identify prospective properties consumers may be interested in purchasing.
Information deemed reliable but not guaranteed by the MLS.
Compensation information displayed on listing details is only applicable to other participants and subscribers of the source MLS.
Homes for Rent Near 5300 Sandy Ridge Ave
Skip to last item
Skip to first item
Off Market Homes Near 5300 Sandy Ridge Ave
Skip to last item
- Kit Magley, RE/MAX Alliance-Longmont
- Alysha Melaragno, Alysha Melaragno
- LGI Realty - Colorado, LLC, MLS#8202042
- Coldwell Banker Realty 18, MLS#4797315
- LGI Realty - Colorado, LLC, MLS#8412965
- Keller Williams 1st Realty, MLS#3663564
- Deni Niethammer, The Resource Group, LLC
- Cher Garcia, Keller Williams 1st Realty
- Sarah Gooch, Keller Williams 1st Realty
- Cindy Campbell, RE/MAX Alliance-Longmont
- See more homes for sale inFirestoneTake a look
Skip to first item
5300 Sandy Ridge Ave, Firestone, CO 80504 is a 5 bedroom, 3 bathroom, 3,809 sqft single-family home built in 2021. This property is not currently available for sale. 5300 Sandy Ridge Ave was last sold on Nov 24, 2021 for $600,000 (0% higher than the asking price of $600,000). The current Trulia Estimate for 5300 Sandy Ridge Ave is $662,300.
