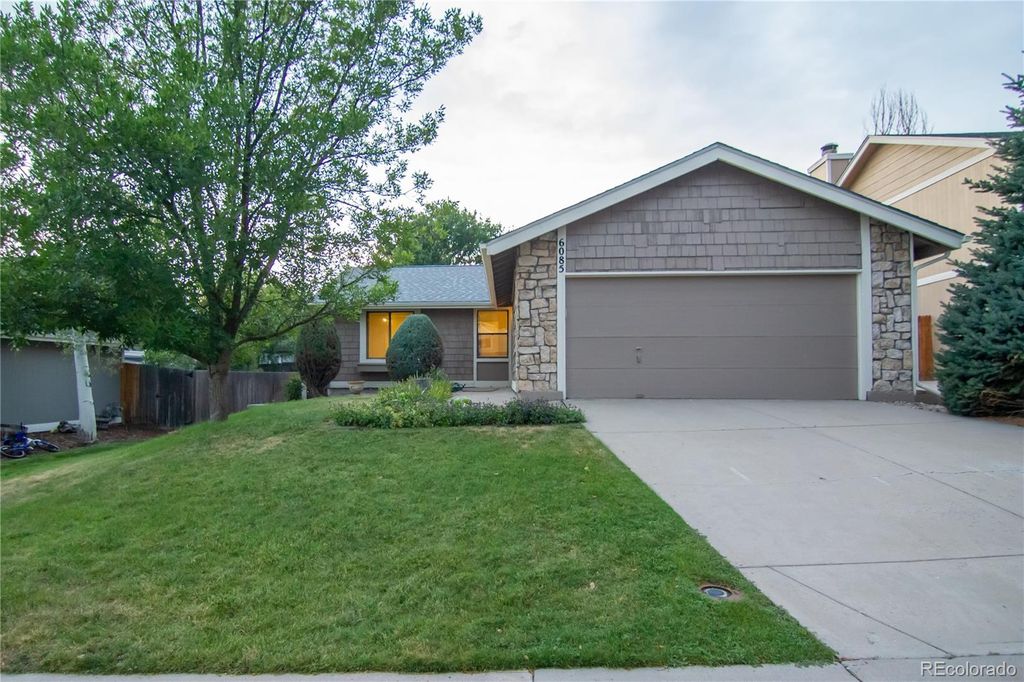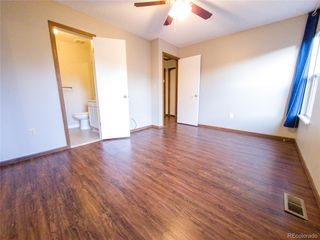


OFF MARKET
6085 S Kingston Circle
Englewood, CO 80111
- 4 Beds
- 3 Baths
- 2,281 sqft
- 4 Beds
- 3 Baths
- 2,281 sqft
4 Beds
3 Baths
2,281 sqft
Homes for Sale Near 6085 S Kingston Circle
Skip to last item
- Coldwell Banker Realty 24, MLS#9502753
- See more homes for sale inEnglewoodTake a look
Skip to first item
Local Information
© Google
-- mins to
Commute Destination
Description
This property is no longer available to rent or to buy. This description is from December 03, 2022
Location. Location. Location. Located in the award winning Cherry Creek School District, this tranquil 4BR 3BA ranch home in the luscious Cherry Creek Vista neighborhood starts by greeting you with high ceilings and dark wood plank flooring. The kitchen overlooks the backyard through a bay window, but the focal point is the riverstone granite countertop cut from a petrified river bed. For entertaining friends and family, the large finished basement is cool in the summer and warm in the winter. This home boasts an energy efficient roof, smart thermostat, full house LEDs, keyless entry, and new carpet. The home is a 3 min walk to Orchard Park and Cottonwood Elementary School and a 4 minute walk to Peakview Park. Additional features include extra storage in the basement, newer water heater, newer refrigerator, newer central air conditioning unit, irrigation system, and so much more. The neighborhood is safe and friendly, and centrally located near the Denver Tech Center, Cherry Creek State Park, restaurants, and shopping.
Home Highlights
Parking
2 Car Garage
Outdoor
Patio
A/C
Heating & Cooling
HOA
$3/Monthly
Price/Sqft
No Info
Listed
180+ days ago
Home Details for 6085 S Kingston Circle
Interior Features |
|---|
Interior Details Basement: Bath/Stubbed,Finished,Full,Sump PumpNumber of Rooms: 12Types of Rooms: Bedroom, Bathroom, Kitchen, Dining Room, Family Room, Master Bedroom, Master Bathroom, Laundry |
Beds & Baths Number of Bedrooms: 4Main Level Bedrooms: 3Number of Bathrooms: 3Number of Bathrooms (full): 1Number of Bathrooms (three quarters): 2Number of Bathrooms (main level): 2 |
Dimensions and Layout Living Area: 2281 Square Feet |
Appliances & Utilities Utilities: Cable Available, Electricity Connected, Internet Access (Wired), Natural Gas ConnectedAppliances: Dishwasher, Disposal, Dryer, Gas Water Heater, Oven, Range, Refrigerator, Sump Pump, WasherDishwasherDisposalDryerRefrigeratorWasher |
Heating & Cooling Heating: Forced AirHas CoolingAir Conditioning: Central AirHas HeatingHeating Fuel: Forced Air |
Fireplace & Spa Number of Fireplaces: 1Fireplace: Family RoomHas a Fireplace |
Gas & Electric Electric: 110V, 220 VoltsHas Electric on Property |
Windows, Doors, Floors & Walls Common Walls: No Common Walls |
Levels, Entrance, & Accessibility Stories: 1Levels: One |
View No View |
Exterior Features |
|---|
Exterior Home Features Roof: CompositionPatio / Porch: PatioFencing: FullExterior: Garden, Private YardGarden |
Parking & Garage Number of Garage Spaces: 2Number of Covered Spaces: 2Has a GarageHas an Attached GarageParking Spaces: 2Parking: Garage Attached |
Water & Sewer Sewer: Public Sewer |
Finished Area Finished Area (above surface): 1152 Square FeetFinished Area (below surface): 959 Square Feet |
Property Information |
|---|
Year Built Year Built: 1981 |
Property Type / Style Property Type: ResidentialProperty Subtype: Single Family ResidenceStructure Type: HouseArchitecture: Traditional |
Building Construction Materials: Brick, Vinyl SidingNot Attached Property |
Property Information Condition: Updated/RemodeledNot Included in Sale: Personal ItemsParcel Number: 031842531 |
Price & Status |
|---|
Price List Price: $615,000 |
Status Change & Dates Off Market Date: Thu Oct 28 2021 |
Active Status |
|---|
MLS Status: Closed |
Location |
|---|
Direction & Address City: EnglewoodCommunity: Cherry Creek Vista |
School Information Elementary School: Cottonwood CreekElementary School District: Cherry Creek 5Jr High / Middle School: CampusJr High / Middle School District: Cherry Creek 5High School: Cherry CreekHigh School District: Cherry Creek 5 |
Building |
|---|
Building Area Building Area: 2281 Square Feet |
Community |
|---|
Not Senior Community |
HOA |
|---|
HOA Name: Cherry Creek VistaHOA Phone: 303-770-1469Has an HOAHOA Fee: $35/Annually |
Lot Information |
|---|
Lot Area: 7623 sqft |
Listing Info |
|---|
Special Conditions: Standard |
Offer |
|---|
Contingencies: None KnownListing Terms: Cash, Conventional, FHA, USDA Loan, VA Loan |
Mobile R/V |
|---|
Mobile Home Park Mobile Home Units: Feet |
Compensation |
|---|
Buyer Agency Commission: 2.8Buyer Agency Commission Type: % |
Notes The listing broker’s offer of compensation is made only to participants of the MLS where the listing is filed |
Business |
|---|
Business Information Ownership: Individual |
Miscellaneous |
|---|
BasementMls Number: 5769514 |
Additional Information |
|---|
Mlg Can ViewMlg Can Use: IDX |
Last check for updates: about 5 hours ago
Listed by Yan Houser, (303) 720-6089
Brokers Guild Homes
Bought with: Benjamin Cheang, (303) 691-1777, ALL PRO REALTY INC
Source: REcolorado, MLS#5769514

Price History for 6085 S Kingston Circle
| Date | Price | Event | Source |
|---|---|---|---|
| 11/30/2021 | $610,000 | Sold | REcolorado #5769514 |
| 10/28/2021 | $615,000 | Pending | REcolorado #5769514 |
| 10/24/2021 | $615,000 | Listed For Sale | REcolorado #5769514 |
| 05/02/2000 | $200,250 | Sold | N/A |
| 07/01/1994 | $130,000 | Sold | N/A |
Property Taxes and Assessment
| Year | 2023 |
|---|---|
| Tax | $3,744 |
| Assessment | $661,900 |
Home facts updated by county records
Comparable Sales for 6085 S Kingston Circle
Address | Distance | Property Type | Sold Price | Sold Date | Bed | Bath | Sqft |
|---|---|---|---|---|---|---|---|
0.13 | Single-Family Home | $730,000 | 10/10/23 | 4 | 3 | 3,829 | |
0.16 | Single-Family Home | $759,000 | 07/31/23 | 3 | 3 | 2,950 | |
0.15 | Single-Family Home | $765,000 | 10/11/23 | 5 | 4 | 2,356 | |
0.20 | Single-Family Home | $865,000 | 03/04/24 | 4 | 3 | 2,638 | |
0.27 | Single-Family Home | $759,900 | 05/26/23 | 4 | 3 | 2,630 | |
0.21 | Single-Family Home | $830,000 | 10/27/23 | 4 | 3 | 3,497 | |
0.21 | Single-Family Home | $835,000 | 07/19/23 | 4 | 3 | 2,638 | |
0.23 | Single-Family Home | $852,500 | 01/26/24 | 4 | 3 | 2,638 | |
0.25 | Single-Family Home | $784,821 | 04/28/23 | 4 | 4 | 2,665 |
Assigned Schools
These are the assigned schools for 6085 S Kingston Circle.
- Campus Middle School
- 6-8
- Public
- 1424 Students
8/10GreatSchools RatingParent Rating AverageHave had a TERRIBLE experience at this school. Bullying behavior is truly out of control. Student culture is really sad.Parent Review1mo ago - Cherry Creek High School
- 9-12
- Public
- 3868 Students
8/10GreatSchools RatingParent Rating AverageCherry Creek High School may not be suitable for every student, especially those in need of academic and mental health support. Due to its large size, the school struggles to provide individualized attention to each student. Teachers have the autonomy to implement their own teaching methods, grading systems, and offer extra credit, resulting in inconsistent academic experiences and disparities in GPAs. Unlike other schools in the district, Cherry Creek High School follows a rigid schedule with eight classes per day, limiting opportunities for in-depth learning. Additionally, the workload of counselors and deans may hinder personalized support and college counseling services, often necessitating outside assistance for students who do not fit the school's mold.Parent Review2w ago - Cottonwood Creek Elementary School
- PK-5
- Public
- 593 Students
7/10GreatSchools RatingParent Rating AverageWe have three children at Cottonwood and have had only positive experiences during our time there. The entire staff is friendly and welcoming. The principal strives to know every child's name and make a connection with the families. Positive behavior is highlighted daily and monthly, making the students work to be better citizens in their community. My children are excited to go to school and have positive feedback about their learning. The learning is rigorous and engaging. I also appreciate how involved the community is in supporting the school. Parents are invested in their children's learning and help support the school through activities and volunteering opportunities.Parent Review2mo ago - Check out schools near 6085 S Kingston Circle.
Check with the applicable school district prior to making a decision based on these schools. Learn more.
What Locals Say about Englewood
- Trulia User
- Resident
- 1y ago
"Englewood means "wooded nook" it has a town feel to it. it has gotten bigger since I was a child. before lock downs all neighbors were very open and nice. "
- Trulia User
- Resident
- 1y ago
"there's a great dog park nearby and tons of people have dogs. only downside is there is also a skunk and racoon population you gotta watch out for."
- Trulia User
- Resident
- 2y ago
"located centrally lots of friendly people close to all kind of cuisine and businesses walmart and big lots too enjoy the neighborhood "
- Trulia User
- Resident
- 2y ago
"Stuck up, very pretentious, mixed demographics, good services, good connectivity with main highways, "
- Erin S.
- Resident
- 4y ago
"I do not attend community events but I have seen block parties and things of that nature that are fun"
LGBTQ Local Legal Protections
LGBTQ Local Legal Protections

© 2023 REcolorado® All rights reserved. Certain information contained herein is derived from information which is the licensed property of, and copyrighted by, REcolorado®. Click here for more information
The listing broker’s offer of compensation is made only to participants of the MLS where the listing is filed.
The listing broker’s offer of compensation is made only to participants of the MLS where the listing is filed.
Homes for Rent Near 6085 S Kingston Circle
Skip to last item
Skip to first item
Off Market Homes Near 6085 S Kingston Circle
Skip to last item
- Real Broker LLC, MLS#4878872
- LANDMARK RESIDENTIAL BROKERAGE, MLS#4554486
- Ed Prather Real Estate, MLS#5479123
- HomeSmart Realty, MLS#2531169
- Berkshire Hathaway HomeServices Colorado Real Estate, LLC, MLS#3819955
- RE/MAX Professionals, MLS#5418511
- TRANSMARKET PROPERTIES, MLS#5776830
- See more homes for sale inEnglewoodTake a look
Skip to first item
6085 S Kingston Circle, Englewood, CO 80111 is a 4 bedroom, 3 bathroom, 2,281 sqft single-family home built in 1981. This property is not currently available for sale. 6085 S Kingston Circle was last sold on Nov 30, 2021 for $610,000 (1% lower than the asking price of $615,000). The current Trulia Estimate for 6085 S Kingston Circle is $738,100.
