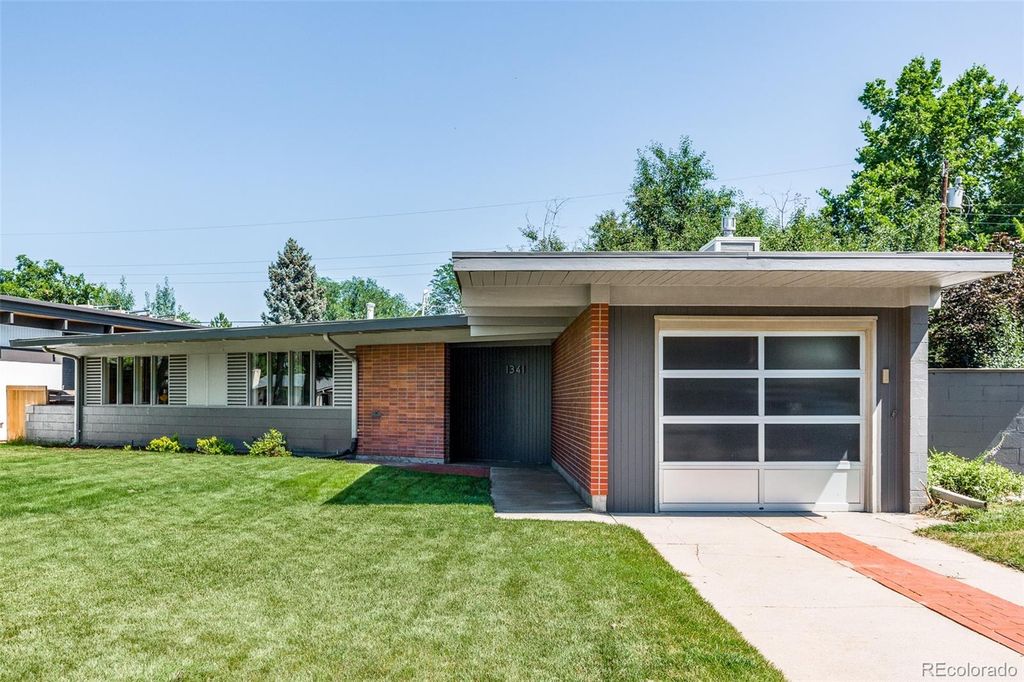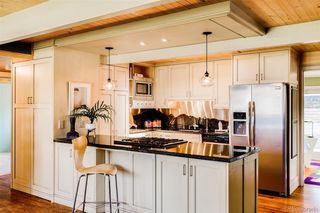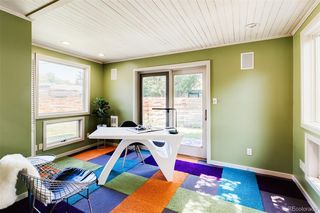


OFF MARKET
1341 E Dartmouth Avenue
Englewood, CO 80113
Romans Park- Arapahoe Acres- 2 Beds
- 1 Bath
- 1,346 sqft
- 2 Beds
- 1 Bath
- 1,346 sqft
2 Beds
1 Bath
1,346 sqft
Homes for Sale Near 1341 E Dartmouth Avenue
Skip to last item
- Coldwell Banker Realty 24, MLS#1847974
- PROFESSIONAL REALTY GROUP, MLS#4147180
- Milehimodern, MLS#7453805
- LIV Sotheby's International Realty, MLS#8202956
- See more homes for sale inEnglewoodTake a look
Skip to first item
Local Information
© Google
-- mins to
Commute Destination
Description
This property is no longer available to rent or to buy. This description is from December 03, 2022
Perched on a lush property in desirable Arapahoe Acres, this marvelous mid-century modern abode exudes glamor + personality. The façade blends brick walls w/ a luxe neutral palette + leads to the contemporary open floorplan of the main living area. Residents are enveloped in warmth from the radiant wood floors + tongue + groove ceilings. Accent walls + sleek lighting throughout add vibrant energy. The remodeled kitchen takes on its own personality w/ stainless steel appliances, granite countertops + sink w/ foot pedal controls. Around the corner are the dining + living rooms illuminated by sunlight from the floor-to-ceiling windows + made cozy by the brick fireplace. The bedrooms are versatile oases w/ friendly walls + ample sunlight. The updated bathroom boasts beautiful details + fixtures. The private backyard includes an expansive lawn w/ established trees + concrete patio for outdoor living. Brimming w/ energy + invitation, it’s an Englewood living opportunity not to be missed. This property was changed to PENDING in error.
Home Highlights
Parking
1 Car Garage
Outdoor
Patio
A/C
Heating & Cooling
HOA
None
Price/Sqft
No Info
Listed
180+ days ago
Home Details for 1341 E Dartmouth Avenue
Interior Features |
|---|
Interior Details Number of Rooms: 8Types of Rooms: Bedroom, Office, Family Room, Bathroom, Living Room, Kitchen, Dining Room |
Beds & Baths Number of Bedrooms: 2Main Level Bedrooms: 2Number of Bathrooms: 1Number of Bathrooms (full): 1Number of Bathrooms (main level): 1 |
Dimensions and Layout Living Area: 1346 Square Feet |
Appliances & Utilities Utilities: Cable Available, Electricity Connected, Internet Access (Wired), Natural Gas ConnectedAppliances: Dishwasher, Dryer, Microwave, Range, Refrigerator, WasherDishwasherDryerLaundry: In UnitMicrowaveRefrigeratorWasher |
Heating & Cooling Heating: Forced Air,Natural GasHas CoolingAir Conditioning: Central AirHas HeatingHeating Fuel: Forced Air |
Fireplace & Spa Number of Fireplaces: 1Fireplace: Family RoomHas a Fireplace |
Gas & Electric Has Electric on Property |
Windows, Doors, Floors & Walls Window: Double Pane Windows, Window CoveringsFlooring: Carpet, Tile, Wood |
Levels, Entrance, & Accessibility Stories: 1Levels: OneFloors: Carpet, Tile, Wood |
View No View |
Exterior Features |
|---|
Exterior Home Features Roof: Rolled Hot MopPatio / Porch: PatioFencing: FullExterior: Lighting, Private Yard, Rain Gutters |
Parking & Garage Number of Garage Spaces: 1Number of Covered Spaces: 1Has a GarageHas an Attached GarageParking Spaces: 1Parking: Garage Attached |
Frontage Road Frontage: PublicRoad Surface Type: Paved |
Water & Sewer Sewer: Public Sewer |
Finished Area Finished Area (above surface): 1346 Square Feet |
Property Information |
|---|
Year Built Year Built: 1953 |
Property Type / Style Property Type: ResidentialProperty Subtype: Single Family ResidenceStructure Type: HouseArchitecture: House |
Building Construction Materials: Brick, Straw, Wood Siding |
Property Information Condition: Updated/RemodeledNot Included in Sale: Seller's Personal PropertyParcel Number: 031039941 |
Price & Status |
|---|
Price List Price: $689,000 |
Status Change & Dates Off Market Date: Fri Jul 30 2021Possession Timing: Close Of Escrow |
Active Status |
|---|
MLS Status: Closed |
Location |
|---|
Direction & Address City: EnglewoodCommunity: Arapahoe Acres |
School Information Elementary School: Charles HayElementary School District: Englewood 1Jr High / Middle School: EnglewoodJr High / Middle School District: Englewood 1High School: EnglewoodHigh School District: Englewood 1 |
Building |
|---|
Building Area Building Area: 1346 Square Feet |
Community |
|---|
Not Senior Community |
HOA |
|---|
No HOA |
Lot Information |
|---|
Lot Area: 7275 sqft |
Listing Info |
|---|
Special Conditions: Standard |
Offer |
|---|
Contingencies: None KnownListing Terms: Cash, Conventional, Other |
Mobile R/V |
|---|
Mobile Home Park Mobile Home Units: Feet |
Compensation |
|---|
Buyer Agency Commission: 2.8Buyer Agency Commission Type: % |
Notes The listing broker’s offer of compensation is made only to participants of the MLS where the listing is filed |
Business |
|---|
Business Information Ownership: Individual |
Miscellaneous |
|---|
Mls Number: 2546809 |
Additional Information |
|---|
Mlg Can ViewMlg Can Use: IDX |
Last check for updates: about 11 hours ago
Listed by Corrie Lee, (303) 817-9266
Milehimodern
Karen Nichols, (303) 888-5633
Milehimodern
Bought with: Jon & Peggy Gordon, (303) 916-9118, KENTWOOD REAL ESTATE DTC, LLC
Source: REcolorado, MLS#2546809

Price History for 1341 E Dartmouth Avenue
| Date | Price | Event | Source |
|---|---|---|---|
| 08/20/2021 | $700,000 | Sold | REcolorado #2546809 |
| 10/09/2014 | $370,000 | Sold | BROKERS GUILD solds #7171028_80113 |
| 08/20/2014 | $389,000 | Listed For Sale | Agent Provided |
| 11/30/2007 | $325,000 | ListingRemoved | Agent Provided |
| 11/14/2007 | $325,000 | Listed For Sale | Agent Provided |
| 04/28/2006 | $314,000 | Sold | N/A |
Property Taxes and Assessment
| Year | 2023 |
|---|---|
| Tax | $3,169 |
| Assessment | $800,000 |
Home facts updated by county records
Comparable Sales for 1341 E Dartmouth Avenue
Address | Distance | Property Type | Sold Price | Sold Date | Bed | Bath | Sqft |
|---|---|---|---|---|---|---|---|
0.01 | Single-Family Home | $702,500 | 07/05/23 | 2 | 1 | 1,018 | |
0.06 | Single-Family Home | $790,000 | 06/07/23 | 3 | 2 | 1,508 | |
0.21 | Single-Family Home | $445,150 | 02/16/24 | 2 | 1 | 744 | |
0.45 | Single-Family Home | $545,000 | 07/03/23 | 2 | 1 | 1,404 | |
0.42 | Single-Family Home | $520,000 | 08/10/23 | 2 | 1 | 965 | |
0.13 | Single-Family Home | $722,000 | 11/27/23 | 3 | 2 | 2,378 | |
0.07 | Single-Family Home | $1,140,000 | 10/03/23 | 3 | 2 | 1,837 | |
0.23 | Single-Family Home | $665,000 | 04/19/24 | 3 | 2 | 1,380 | |
0.28 | Single-Family Home | $420,000 | 06/30/23 | 2 | 1 | 744 | |
0.42 | Single-Family Home | $678,000 | 06/30/23 | 3 | 1 | 1,512 |
Assigned Schools
These are the assigned schools for 1341 E Dartmouth Avenue.
- Charles Hay World School
- K-6
- Public
- 322 Students
5/10GreatSchools RatingParent Rating AverageMy daughter is a fourth grader and has been since kindergarten. The facility and staff have helped her learn and explore her world. She has learned to consider others in the world and what ahe can contribute.Parent Review5y ago - Englewood High School
- 9-12
- Public
- 547 Students
4/10GreatSchools RatingParent Rating AverageThe overall school size seems just right. The staff seems to know the students well and my kid's counselor has been so positive and helpful. My kid struggled in another area school district and has done very well here. The school offers many supports to help all students succeed and offers a robust, real time look at my kid's attendance and grades so he can stay on track.Parent Review6y ago - Englewood Middle School
- 7-8
- Public
- 251 Students
2/10GreatSchools RatingParent Rating AverageDrugs are available easily in this school. Administration is overzealous in punishments. The teachers care and work hard to provide opportunities for growth. But that alone isn’t enough to outshine the problems.Parent Review1y ago - Check out schools near 1341 E Dartmouth Avenue.
Check with the applicable school district prior to making a decision based on these schools. Learn more.
Neighborhood Overview
Neighborhood stats provided by third party data sources.
What Locals Say about Romans Park- Arapahoe Acres
- Trulia User
- Resident
- 2y ago
"Stuck up, very pretentious, mixed demographics, good services, good connectivity with main highways, "
- Trulia User
- Resident
- 2y ago
"East of University Blvd isblarge ranch homes, good neighborhood. west side of University moving towards Broadway gets sketchy and run down not safe area. "
- Leah M. W.
- Resident
- 4y ago
"It’s alright to have dogs. There are no dog parks nearby, but the park itself is ok for dogs and most people are dog friendly. "
- Jodi H.
- Resident
- 5y ago
"It’s got a lot of potential and I feel really safe in this neighborhood. I feel confident waking alone at night"
- R B.
- Resident
- 5y ago
"It's a good area with good neighbors and amenities."
- R B.
- Resident
- 5y ago
"There are a lot of nice walking paths that dog owners would like."
- R B.
- Resident
- 5y ago
"There is sometimes traffic, but it's normally not too bad."
- Britney P.
- Resident
- 5y ago
"There are houses and apartments in the neighborhood. And the location of the park is easily accessible for everyone in the community."
- Britney P.
- Resident
- 5y ago
"The park is very pet friendly and so are most of the people that walk their dogs at the park! Also very clean."
- Britney P.
- Resident
- 5y ago
"Typical commute to and fro. My neighborhood is quick and easy to get to many different areas. My neighborhood is also located close to the interstate!"
- Britney P.
- Resident
- 5y ago
"The park is located close to busier streets but there is always people at the park that live in the area!"
- John S.
- 9y ago
"Quiet safe low traffic street..Bus stop 1 block away. New shopping center with Grocery store 2 blocks away with restaurant and liquor store. park with 4 tennis courts and playground equipment 2 blocks away. Freeway entrance 2 miles away."
- Greg K.
- 10y ago
"This is a great neighborhood for families with kids. It's as close to the city (and University) as you can get while still being in the Cherry Creek School District. There's very little traffic. People spend a lot of time in their front yards hanging out with kids and talking with neighbors. There are tons of parks (with playgrounds) within very close walking distance. It's also not far to get to the highline canal for walking and bike rides. With the addition of the Kent Place development at Hampden and University, this neighborhood is now very walkable/bike-able. The DU neighborhood is just 1 mile north and similar retail areas exist 1 mile east and west. "
LGBTQ Local Legal Protections
LGBTQ Local Legal Protections

© 2023 REcolorado® All rights reserved. Certain information contained herein is derived from information which is the licensed property of, and copyrighted by, REcolorado®. Click here for more information
The listing broker’s offer of compensation is made only to participants of the MLS where the listing is filed.
The listing broker’s offer of compensation is made only to participants of the MLS where the listing is filed.
Homes for Rent Near 1341 E Dartmouth Avenue
Skip to last item
Skip to first item
Off Market Homes Near 1341 E Dartmouth Avenue
Skip to last item
- LIV Sotheby's International Realty, MLS#3780957
- Rosenhagen Real Estate Professionals, MLS#3574567
- eXp Realty, LLC, MLS#8543782
- eXp Realty, LLC, MLS#8124307
- Thrive Real Estate Group, MLS#7557401
- Coldwell Banker Realty 54, MLS#2018114
- MB VIELHAUER REALTY INC, MLS#6814533
- See more homes for sale inEnglewoodTake a look
Skip to first item
1341 E Dartmouth Avenue, Englewood, CO 80113 is a 2 bedroom, 1 bathroom, 1,346 sqft single-family home built in 1953. 1341 E Dartmouth Avenue is located in Romans Park- Arapahoe Acres, Englewood. This property is not currently available for sale. 1341 E Dartmouth Avenue was last sold on Aug 20, 2021 for $700,000 (2% higher than the asking price of $689,000). The current Trulia Estimate for 1341 E Dartmouth Avenue is $803,700.
