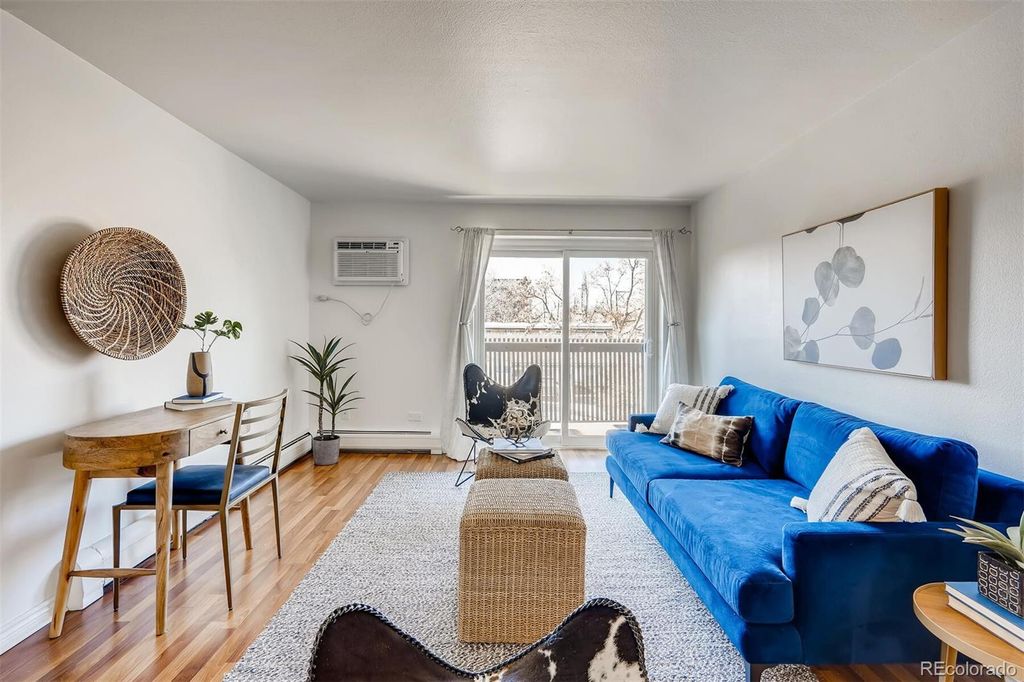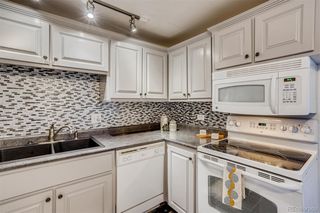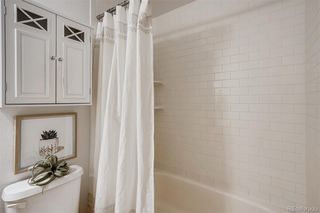


OFF MARKET
65 Clarkson Street Unit 401
Denver, CO 80218
Speer- 2 Beds
- 2 Baths
- 872 sqft
- 2 Beds
- 2 Baths
- 872 sqft
2 Beds
2 Baths
872 sqft
Homes for Sale Near 65 Clarkson Street Unit 401
Skip to last item
- CENTURY 21 Altitude Real Estate, LLC, MLS#3781728
- See more homes for sale inDenverTake a look
Skip to first item
Local Information
© Google
-- mins to
Commute Destination
Description
This property is no longer available to rent or to buy. This description is from May 09, 2023
Welcome home to this southern facing, corner unit condo with loads of natural light and spectacular Rocky Mountain views! This home lives large with each room seemingly more spacious than the last! The light and bright living room features access to the spacious balcony with panoramic mountain views perfect for outdoor entertaining and dining al fresco. The eat-in kitchen is perfectly updated with lovely painted cabinetry, loads of counter space, beautiful tile backsplash, and is open to the dedicated dining space. Both bedrooms are impressively large each with uniquely generous closets and fabulous views of the mountains including a private primary suite with spa-like attached bath. The uniquely low HOA includes roof-top patio, bike storage, fitness center, parking space #5, storage unit #401, and on-site laundry.The location cannot be beat just blocks to South Broadway, Wash Park, and amazing shops, restaurants, cafes, and nightlife around every corner. This home has been loved and it shows!
Home Highlights
Parking
1 Parking Spaces
Outdoor
Pool
A/C
Heating & Cooling
HOA
$276/Monthly
Price/Sqft
No Info
Listed
180+ days ago
Home Details for 65 Clarkson Street Unit 401
Interior Features |
|---|
Interior Details Number of Rooms: 7Types of Rooms: Dining Room, Bathroom, Master Bathroom, Master Bedroom, Bedroom, Living Room, Kitchen |
Beds & Baths Number of Bedrooms: 2Main Level Bedrooms: 2Number of Bathrooms: 2Number of Bathrooms (full): 1Number of Bathrooms (three quarters): 1Number of Bathrooms (main level): 2 |
Dimensions and Layout Living Area: 872 Square Feet |
Appliances & Utilities Utilities: Cable AvailableAppliances: Dishwasher, Disposal, Microwave, Oven, Range, RefrigeratorDishwasherDisposalLaundry: Common AreaMicrowaveRefrigerator |
Heating & Cooling Heating: Baseboard,Hot WaterHas CoolingAir Conditioning: Air Conditioning-RoomHas HeatingHeating Fuel: Baseboard |
Windows, Doors, Floors & Walls Window: Double Pane WindowsFlooring: Carpet, LaminateCommon Walls: End Unit |
Levels, Entrance, & Accessibility Stories: 1Levels: OneFloors: Carpet, Laminate |
View Has a ViewView: Mountain(s) |
Security Security: Carbon Monoxide Detector(s), Security Entrance, Smoke Detector(s) |
Exterior Features |
|---|
Exterior Home Features Roof: OtherPatio / Porch: RooftopExterior: Balcony, Elevator, LightingHas a Private Pool |
Parking & Garage Other Parking: Reserved Spaces: 1No CarportNo GarageNo Attached GarageParking Spaces: 1Parking: Concrete |
Pool Pool: PrivatePool |
Frontage Road Frontage: PublicResponsible for Road Maintenance: Public Maintained RoadRoad Surface Type: Paved |
Water & Sewer Sewer: Public Sewer |
Finished Area Finished Area (above surface): 872 Square Feet |
Property Information |
|---|
Year Built Year Built: 1971 |
Property Type / Style Property Type: ResidentialProperty Subtype: CondominiumStructure Type: Mid Rise (4-7)Architecture: Mid Rise (4-7) |
Building Construction Materials: Brick, FrameAttached To Another Structure |
Property Information Condition: Updated/RemodeledNot Included in Sale: All Staging MaterialsParcel Number: 510401069 |
Price & Status |
|---|
Price List Price: $350,000 |
Status Change & Dates Off Market Date: Mon May 24 2021Possession Timing: Close Of Escrow |
Active Status |
|---|
MLS Status: Closed |
Media |
|---|
Location |
|---|
Direction & Address City: DenverCommunity: Byers/ Speer |
School Information Elementary School: Dora MooreElementary School District: Denver 1Jr High / Middle School: GrantJr High / Middle School District: Denver 1High School: SouthHigh School District: Denver 1 |
Building |
|---|
Building Area Building Area: 872 Square Feet |
Community |
|---|
Not Senior Community |
HOA |
|---|
HOA Fee Includes: Heat, Insurance, Maintenance Grounds, Sewer, Snow Removal, Trash, WaterHOA Name: StrawbridgeHOA Phone: 303-779-9930Has an HOAHOA Fee: $276/Monthly |
Listing Info |
|---|
Special Conditions: Standard |
Offer |
|---|
Contingencies: None KnownListing Terms: Cash, Conventional |
Mobile R/V |
|---|
Mobile Home Park Mobile Home Units: Feet |
Compensation |
|---|
Buyer Agency Commission: 2.8Buyer Agency Commission Type: % |
Notes The listing broker’s offer of compensation is made only to participants of the MLS where the listing is filed |
Business |
|---|
Business Information Ownership: Individual |
Miscellaneous |
|---|
Mls Number: 2452915 |
Additional Information |
|---|
HOA Amenities: Bike Maintenance Area,Elevator(s),Fitness Center,Laundry,ParkingMlg Can ViewMlg Can Use: IDX |
Last check for updates: about 12 hours ago
Listed by Kelly Hudson, (720) 297-5772
Compass - Denver
Bought with: Christian Phipps, (303) 809-9800, First Water Real Estate, LLC
Source: REcolorado, MLS#2452915

Price History for 65 Clarkson Street Unit 401
| Date | Price | Event | Source |
|---|---|---|---|
| 06/09/2021 | $376,000 | Sold | REcolorado #2452915 |
| 05/24/2021 | $350,000 | Contingent | REcolorado #2452915 |
| 05/18/2021 | $350,000 | PendingToActive | REcolorado #2452915 |
| 05/17/2021 | $350,000 | Contingent | REcolorado #2452915 |
| 05/15/2021 | $350,000 | PendingToActive | REcolorado #2452915 |
| 05/10/2021 | $350,000 | Contingent | REcolorado #2452915 |
| 05/07/2021 | $350,000 | Listed For Sale | REcolorado #2452915 |
| 08/03/2006 | $126,100 | Sold | N/A |
Property Taxes and Assessment
| Year | 2022 |
|---|---|
| Tax | $1,544 |
| Assessment | $289,400 |
Home facts updated by county records
Comparable Sales for 65 Clarkson Street Unit 401
Address | Distance | Property Type | Sold Price | Sold Date | Bed | Bath | Sqft |
|---|---|---|---|---|---|---|---|
0.01 | Condo | $291,000 | 02/13/24 | 2 | 2 | 872 | |
0.09 | Condo | $460,000 | 06/21/23 | 2 | 2 | 875 | |
0.16 | Condo | $445,000 | 10/13/23 | 2 | 2 | 916 | |
0.14 | Condo | $360,000 | 02/29/24 | 2 | 2 | 672 | |
0.14 | Condo | $510,000 | 05/12/23 | 2 | 2 | 1,146 | |
0.22 | Condo | $491,500 | 05/08/23 | 2 | 2 | 916 | |
0.06 | Condo | $372,000 | 06/21/23 | 2 | 1 | 741 | |
0.12 | Condo | $576,500 | 07/13/23 | 2 | 2 | 1,305 | |
0.25 | Condo | $582,000 | 09/18/23 | 2 | 2 | 869 | |
0.14 | Condo | $350,000 | 04/27/23 | 2 | 1 | 783 |
Assigned Schools
These are the assigned schools for 65 Clarkson Street Unit 401.
- Grant Middle School
- 6-8
- Public
- 476 Students
5/10GreatSchools RatingParent Rating AverageGrant Beacon is the worst school I've sent my kids to. I followed one of my students around for a day and was so embarrassed to have my child there. I felt like the student ran the school. Students were so disrespectful to the teachers. The teachers do not get paid enough to handle these kids. If you want your child to play sports you should look else where. The sports program is awful. The coach only allows upper class to play. They do not teach sportsmanship. The team will be winning by 40 plus points and the coach will not play anyone but the starters still. When winning by this much, its the less skilled opportunity to gain confidence and skill. Grant Beacon does not believe in teaching athletes the actual game on how to win with great sportsmanship and leadership. Bullying is huge. My child has been bullied so much he is scared to say anything. I wanted to support my neighborhood school but sad to say kids are not learning here.Parent Review1y ago - Dora Moore ECE - 8th Grade School
- PK-8
- Public
- 380 Students
4/10GreatSchools RatingParent Rating AverageAmazing teachers and staff. Great community. Fantastic school.Parent Review2mo ago - South High School
- 9-12
- Public
- 1722 Students
5/10GreatSchools RatingParent Rating Average2 kids here currently. 9 th and 11thOur son is thriving with sports and academics.He enjoys his teachers. My daughter will attend this fall. Anxious to see how she does academically. She is in sports as well and excited to see her play.Parent Review8mo ago - Check out schools near 65 Clarkson Street Unit 401.
Check with the applicable school district prior to making a decision based on these schools. Learn more.
Neighborhood Overview
Neighborhood stats provided by third party data sources.
What Locals Say about Speer
- Trulia User
- Resident
- 6mo ago
"I ride my bicycle to work. Denver drivers drive too fast, but the narrow streets and decent bike lanes make it work okay."
- Trulia User
- Visitor
- 1y ago
"lots of well kept sidewalks and a variety of housing styles and income levels, residential with close and easy access to small local businesses"
- Stephenie
- Resident
- 3y ago
"Parades! They also have a little music festival every year. People bar hop on Broadway. They have First Friday and other art shows too! It’s always a good time. It’s close to downtown too anything that goes in there is amazing too. "
- Marie A.
- Resident
- 4y ago
"The Speer area has very nice parks. My family and I love to take walks to them from time to time. "
- Jeremy S.
- Resident
- 5y ago
"Great location, near wonderful restaurants. Close enough to downtown to be there in 10 minuets, but far enough to relax "
LGBTQ Local Legal Protections
LGBTQ Local Legal Protections

© 2023 REcolorado® All rights reserved. Certain information contained herein is derived from information which is the licensed property of, and copyrighted by, REcolorado®. Click here for more information
The listing broker’s offer of compensation is made only to participants of the MLS where the listing is filed.
The listing broker’s offer of compensation is made only to participants of the MLS where the listing is filed.
Homes for Rent Near 65 Clarkson Street Unit 401
Skip to last item
Skip to first item
Off Market Homes Near 65 Clarkson Street Unit 401
Skip to last item
- LIV Sotheby's International Realty, MLS#2642714
- Your Castle Real Estate Inc, MLS#4358995
- Coldwell Banker Realty 44, MLS#3592624
- RE/MAX Professionals, MLS#3025115
- RE/MAX Professionals, MLS#9340160
- Redfin Corporation, MLS#6329841
- Your Castle Real Estate Inc, MLS#3946803
- Iconique Real Estate, LLC, MLS#6227249
- SYNERGY ASSOCIATES INC, MLS#9849588
- See more homes for sale inDenverTake a look
Skip to first item
65 Clarkson Street Unit 401, Denver, CO 80218 is a 2 bedroom, 2 bathroom, 872 sqft condo built in 1971. 65 Clarkson Street Unit 401 is located in Speer, Denver. This property is not currently available for sale. 65 Clarkson Street Unit 401 was last sold on Jun 9, 2021 for $376,000 (7% higher than the asking price of $350,000). The current Trulia Estimate for 65 Clarkson Street Unit 401 is $383,500.
