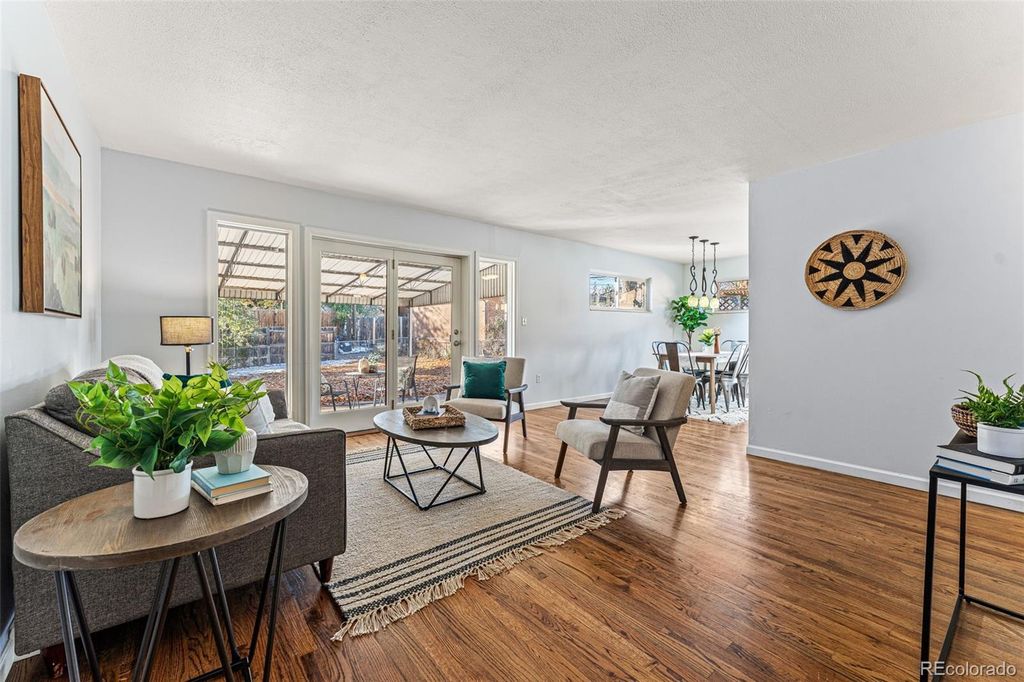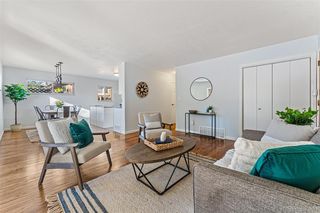


SOLDJAN 5, 2024
351 S Jasmine Street
Denver, CO 80224
Washington Virginia Vale- 3 Beds
- 2 Baths
- 2,230 sqft
- 3 Beds
- 2 Baths
- 2,230 sqft
$650,000
Last Sold: Jan 5, 2024
1% over list $645K
$291/sqft
Est. Refi. Payment $3,766/mo*
$650,000
Last Sold: Jan 5, 2024
1% over list $645K
$291/sqft
Est. Refi. Payment $3,766/mo*
3 Beds
2 Baths
2,230 sqft
Homes for Sale Near 351 S Jasmine Street
Skip to last item
- Live.Laugh.Denver. Real Estate Group, MLS#8452668
- Guardian Real Estate Group, MLS#3487768
- LIV Sotheby's International Realty, MLS#6267497
- Camber Realty, LTD, MLS#8503474
- Your Castle Real Estate Inc, MLS#9537296
- See more homes for sale inDenverTake a look
Skip to first item
Local Information
© Google
-- mins to
Commute Destination
Description
This property is no longer available to rent or to buy. This description is from January 05, 2024
Wonderful brick ranch on a quiet block in South Crestmoor. Living room features a wall of windows looking out over the covered back patio. Hardwood floors throughout most of the main level. Kitchen with island, stainless steel appliances, tile backsplash. Great open floor plan between the dining room, kitchen and living room. Amazing large backyard for pets and gardeners. Larger than normal primary suite with double closets. Will easily fit a king sized bed, nightstands and dresser. Both main level bedrooms have gorgeous hardwood floors. Shared main level bath with soaking tub and double sink. 38 X 13 family room in the basement with built-in shelves, perfect for TV room and pool table or game room. The 3rd bedroom in the basement has an egress window and en suite full bath. Attached one car garage. Great central Denver location. Newer 2021 furnace, 2017 electrical panel and 2018 hot water heater. New roof and gutters are on order as soon as shingles become available again.
Home Highlights
Parking
1 Car Garage
Outdoor
Patio
A/C
Heating & Cooling
HOA
None
Price/Sqft
$291/sqft
Listed
169 days ago
Home Details for 351 S Jasmine Street
Interior Features |
|---|
Interior Details Basement: Finished,FullNumber of Rooms: 11 |
Beds & Baths Number of Bedrooms: 3Main Level Bedrooms: 2Number of Bathrooms: 2Number of Bathrooms (full): 2Number of Bathrooms (main level): 1 |
Dimensions and Layout Living Area: 2230 Square Feet |
Appliances & Utilities Appliances: Dishwasher, Dryer, Oven, Range, Refrigerator, WasherDishwasherDryerRefrigeratorWasher |
Heating & Cooling Heating: Forced Air,Natural GasHas CoolingAir Conditioning: Air Conditioning-Room,Evaporative CoolingHas HeatingHeating Fuel: Forced Air |
Windows, Doors, Floors & Walls Flooring: Carpet, Tile, Wood |
Levels, Entrance, & Accessibility Stories: 1Levels: OneFloors: Carpet, Tile, Wood |
View No View |
Exterior Features |
|---|
Exterior Home Features Roof: CompositionPatio / Porch: Covered, PatioFencing: Full |
Parking & Garage Number of Garage Spaces: 1Number of Covered Spaces: 1Has a GarageHas an Attached GarageParking Spaces: 1Parking: Garage Attached |
Frontage Road Frontage: PublicRoad Surface Type: Paved |
Water & Sewer Sewer: Public Sewer |
Finished Area Finished Area (above surface): 1115 Square FeetFinished Area (below surface): 1059 Square Feet |
Property Information |
|---|
Year Built Year Built: 1960 |
Property Type / Style Property Type: ResidentialProperty Subtype: Single Family ResidenceStructure Type: HouseArchitecture: House |
Building Construction Materials: Brick |
Property Information Not Included in Sale: Staging Items And Furniture And Any Seller Personal Property.Parcel Number: 617206024 |
Price & Status |
|---|
Price List Price: $645,000Price Per Sqft: $291/sqft |
Status Change & Dates Off Market Date: Mon Dec 04 2023 |
Active Status |
|---|
MLS Status: Closed |
Media |
|---|
Location |
|---|
Direction & Address City: DenverCommunity: South Crestmoor |
School Information Elementary School: CarsonElementary School District: Denver 1Jr High / Middle School: HillJr High / Middle School District: Denver 1High School: George WashingtonHigh School District: Denver 1 |
Building |
|---|
Building Area Building Area: 2230 Square Feet |
Community |
|---|
Not Senior Community |
HOA |
|---|
No HOA |
Lot Information |
|---|
Lot Area: 6250 sqft |
Listing Info |
|---|
Special Conditions: Standard |
Offer |
|---|
Contingencies: None KnownListing Terms: Cash, Conventional, FHA, VA Loan |
Mobile R/V |
|---|
Mobile Home Park Mobile Home Units: Feet |
Compensation |
|---|
Buyer Agency Commission: 2.8Buyer Agency Commission Type: % |
Notes The listing broker’s offer of compensation is made only to participants of the MLS where the listing is filed |
Business |
|---|
Business Information Ownership: Individual |
Miscellaneous |
|---|
BasementMls Number: 5310295Attribution Contact: kathymcbanehomes@gmail.com, 303-641-8642 |
Additional Information |
|---|
Mlg Can ViewMlg Can Use: IDX |
Last check for updates: about 20 hours ago
Listed by Kathy McBane, (303) 641-8642
Compass - Denver
Colorado Lifestyle Homes
Compass - Denver
Bought with: Kate Baldwin Wenzel, (720) 224-5946, RE/MAX of Cherry Creek
Co-Buyer's Agent: Erin Whitmire, (720) 317-4055, RE/MAX of Cherry Creek
Source: REcolorado, MLS#5310295

Price History for 351 S Jasmine Street
| Date | Price | Event | Source |
|---|---|---|---|
| 01/05/2024 | $650,000 | Sold | REcolorado #5310295 |
| 12/05/2023 | $645,000 | Pending | REcolorado #5310295 |
| 11/30/2023 | $645,000 | PriceChange | REcolorado #5310295 |
| 11/02/2023 | $660,000 | Listed For Sale | REcolorado #5310295 |
| 10/03/2005 | $255,000 | Sold | N/A |
| 01/28/2004 | $192,000 | Sold | N/A |
Property Taxes and Assessment
| Year | 2022 |
|---|---|
| Tax | $2,569 |
| Assessment | $481,500 |
Home facts updated by county records
Comparable Sales for 351 S Jasmine Street
Address | Distance | Property Type | Sold Price | Sold Date | Bed | Bath | Sqft |
|---|---|---|---|---|---|---|---|
0.13 | Single-Family Home | $750,000 | 07/31/23 | 3 | 2 | 1,916 | |
0.06 | Single-Family Home | $822,000 | 08/28/23 | 3 | 3 | 1,986 | |
0.19 | Single-Family Home | $675,000 | 04/21/23 | 3 | 2 | 1,660 | |
0.23 | Single-Family Home | $595,000 | 09/13/23 | 3 | 2 | 1,847 | |
0.19 | Single-Family Home | $530,000 | 10/11/23 | 3 | 2 | 1,628 | |
0.21 | Single-Family Home | $951,647 | 03/14/24 | 3 | 2 | 1,746 | |
0.19 | Single-Family Home | $650,000 | 03/18/24 | 4 | 3 | 2,368 | |
0.16 | Single-Family Home | $850,000 | 12/20/23 | 5 | 2 | 2,236 | |
0.17 | Single-Family Home | $495,000 | 02/23/24 | 3 | 2 | 1,117 |
Assigned Schools
These are the assigned schools for 351 S Jasmine Street.
- Carson Elementary School
- PK-5
- Public
- 432 Students
8/10GreatSchools RatingParent Rating AverageCarson had been an excellent school for our student. We love the administration, teachers and have found it a welcoming place.Parent Review2mo ago - George Washington High School
- 9-12
- Public
- 1213 Students
5/10GreatSchools RatingParent Rating AverageMy daughter attended for four years. She graduated this year and they did a wonderful job through COVID.GW was a great school for my daughter: it has advanced and AP classes as well as the typical Public School option of a "regular" class.While this sometimes leads students to feel as though there are two schools in one, leadership does a great job of making the school feel like a unified whole, with the best intentions for students and parents alike to feel part of an open and welcoming community.DPS has great opportunities for students to excel, and allows students to take college classes at Metro State University at low cost to help get a jump start on higher education.I could not feel like my daughter is more prepared to go to college next fall, and GW did that for her and for our family.Special shout out to the English and Spanish teachers--we loved meeting with every single one of you!Parent Review2y ago - Hill Campus Of Arts And Sciences
- 6-8
- Public
- 817 Students
3/10GreatSchools RatingParent Rating Averagei have attended to hill campus of arts and science for all 3 years. At this school i have been bullied harassed daily. people always try to expose and fight you. I am so glad i am in highschool now and i won’t ever look back at that school again. If you are reading this and other responses please look into ad many responses as you can from student that have actually gone here. I have been getting therapy for 2 years after the atrocities this school has done to me.Student Review1mo ago - Check out schools near 351 S Jasmine Street.
Check with the applicable school district prior to making a decision based on these schools. Learn more.
Neighborhood Overview
Neighborhood stats provided by third party data sources.
What Locals Say about Washington Virginia Vale
- Trulia User
- Visitor
- 11mo ago
"Honestly, the only neighborhood event we’ve had since I’ve lived here is a meeting about the sewer system."
- Trulia User
- Resident
- 2y ago
"very convenient location and a quiet area. all of my neighbors are very friendly. restaurants, stores, and bars are all within walking distance."
- Nenaj79@aol.com
- Resident
- 3y ago
"Cherry Creek trail, lots of people walking dogs, parks along trail, dog friendly neighbors, dog parks"
- Robert S.
- Resident
- 3y ago
"Walking distance to most things we need. Food shopping nearby, Banking nearby. Synagogues nearby. Good restaurants nearby. Been here 15 years, no plans to move."
- Whitney M.
- Resident
- 5y ago
"It's quiet, but people are people wherever you go. The joys of city living."
LGBTQ Local Legal Protections
LGBTQ Local Legal Protections

© 2023 REcolorado® All rights reserved. Certain information contained herein is derived from information which is the licensed property of, and copyrighted by, REcolorado®. Click here for more information
The listing broker’s offer of compensation is made only to participants of the MLS where the listing is filed.
The listing broker’s offer of compensation is made only to participants of the MLS where the listing is filed.
Homes for Rent Near 351 S Jasmine Street
Skip to last item
Skip to first item
Off Market Homes Near 351 S Jasmine Street
Skip to last item
- Kentwood Real Estate City Properties, MLS#7135901
- West and Main Homes Inc, MLS#6154907
- LIV Sotheby's International Realty, MLS#4804933
- Keller Williams Realty Downtown LLC, MLS#6523355
- The Denver Home Company, MLS#7288636
- Camber Realty, LTD, MLS#8357710
- See more homes for sale inDenverTake a look
Skip to first item
351 S Jasmine Street, Denver, CO 80224 is a 3 bedroom, 2 bathroom, 2,230 sqft single-family home built in 1960. 351 S Jasmine Street is located in Washington Virginia Vale, Denver. This property is not currently available for sale. 351 S Jasmine Street was last sold on Jan 5, 2024 for $650,000 (1% higher than the asking price of $645,000). The current Trulia Estimate for 351 S Jasmine Street is $651,000.
