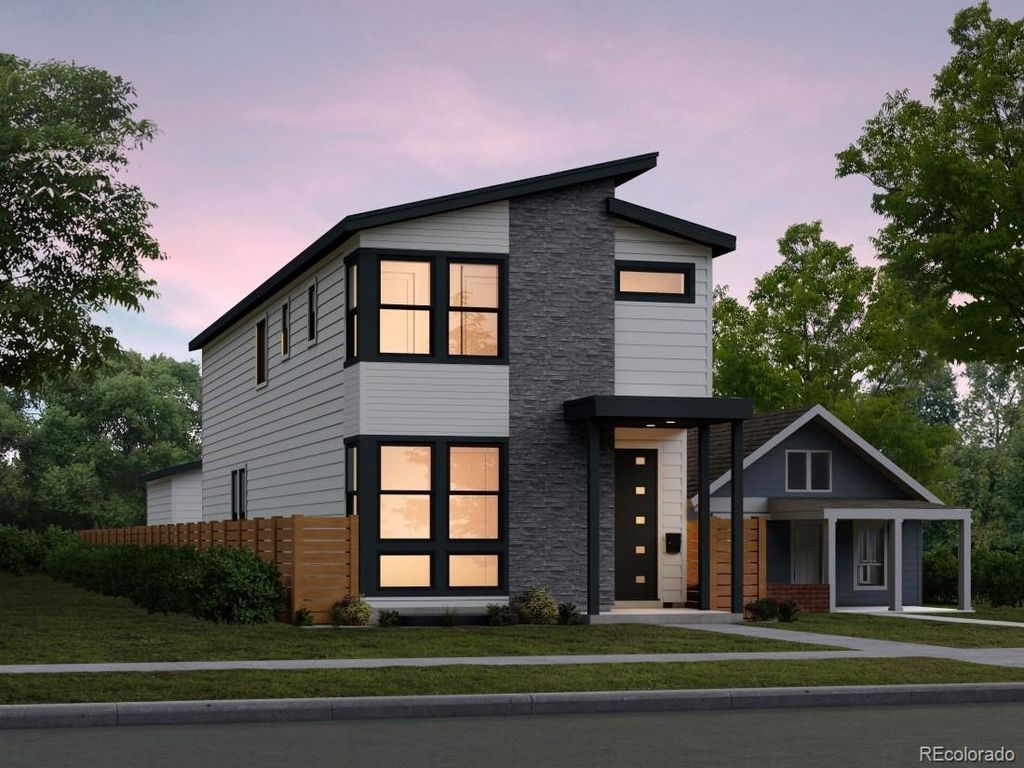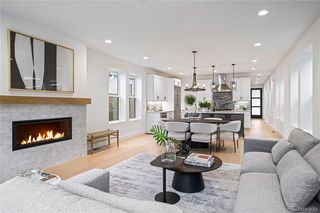


PENDINGNEW CONSTRUCTION
1471 S Clarkson
Denver, CO 80210
Platt Park- 4 Beds
- 5 Baths
- 3,110 sqft
- 4 Beds
- 5 Baths
- 3,110 sqft
4 Beds
5 Baths
3,110 sqft
Local Information
© Google
-- mins to
Commute Destination
Description
Introducing this exquisite residence nestled in the highly sought-after Platt Park neighborhood of Denver. Boasting 4 bedrooms, 4.5 bathrooms, and a thoughtfully designed open-concept layout, this home epitomizes contemporary living at its finest. The gourmet kitchen, well-appointed finished basement, and fenced backyard create an inviting space perfect for hosting gatherings and enjoying recreational activities. Immerse yourself in the charm of tree-lined streets and a welcoming community atmosphere, all while relishing easy access to parks, delightful cafes, boutique shops, and delectable restaurants. The location also offers the convenience of excellent schools nearby and a hassle-free commute to downtown Denver. Estimated completion is mid-March.
Home Highlights
Parking
Garage
Outdoor
Porch, Patio
A/C
Heating & Cooling
HOA
None
Price/Sqft
$545
Listed
78 days ago
Home Details for 1471 S Clarkson
Interior Features |
|---|
Interior Details Basement: PartialNumber of Rooms: 13 |
Beds & Baths Number of Bedrooms: 4Number of Bathrooms: 5Number of Bathrooms (full): 4Number of Bathrooms (half): 1Number of Bathrooms (main level): 1 |
Dimensions and Layout Living Area: 3110 Square Feet |
Appliances & Utilities Utilities: Electricity Connected, Internet Access (Wired), Natural Gas Available, Phone AvailableAppliances: Cooktop, Dishwasher, Disposal, Microwave, Oven, Range, Range Hood, Refrigerator, Sump Pump, Tankless Water HeaterDishwasherDisposalMicrowaveRefrigerator |
Heating & Cooling Heating: Forced AirHas CoolingAir Conditioning: Central AirHas HeatingHeating Fuel: Forced Air |
Fireplace & Spa Number of Fireplaces: 1Has a Fireplace |
Gas & Electric Has Electric on Property |
Windows, Doors, Floors & Walls Window: Double Pane WindowsFlooring: Carpet, Tile, Wood |
Levels, Entrance, & Accessibility Stories: 2Levels: TwoFloors: Carpet, Tile, Wood |
View No View |
Security Security: Carbon Monoxide Detector(s), Radon Detector, Smart Locks, Smoke Detector(s), Video Doorbell |
Exterior Features |
|---|
Exterior Home Features Roof: CompositionPatio / Porch: Covered, Front Porch, PatioFencing: PartialExterior: Gas Valve, Lighting, Private YardFoundation: Concrete Perimeter |
Parking & Garage Number of Garage Spaces: 2Number of Covered Spaces: 2Has a GarageNo Attached GarageParking Spaces: 2Parking: Garage |
Water & Sewer Sewer: Public Sewer |
Finished Area Finished Area (above surface): 2124 Square FeetFinished Area (below surface): 883 Square Feet |
Days on Market |
|---|
Days on Market: 78 |
Property Information |
|---|
Year Built Year Built: 2024 |
Property Type / Style Property Type: ResidentialProperty Subtype: Single Family ResidenceStructure Type: HouseArchitecture: House |
Building Construction Materials: Stone, Wood SidingIs a New Construction |
Property Information Condition: New ConstructionNot Included in Sale: All Staging ItemsParcel Number: 0522132028000 |
Price & Status |
|---|
Price List Price: $1,695,000Price Per Sqft: $545 |
Status Change & Dates Off Market Date: Fri Mar 08 2024Possession Timing: Negotiable |
Active Status |
|---|
MLS Status: Pending |
Location |
|---|
Direction & Address City: DenverCommunity: Sherman Sub |
School Information Elementary School: McKinley-ThatcherElementary School District: Denver 1Jr High / Middle School: GrantJr High / Middle School District: Denver 1High School: SouthHigh School District: Denver 1 |
Agent Information |
|---|
Listing Agent Listing ID: 7616751 |
Building |
|---|
Building Area Building Area: 3110 Square Feet |
Community |
|---|
Not Senior Community |
HOA |
|---|
No HOA |
Lot Information |
|---|
Lot Area: 3335 sqft |
Listing Info |
|---|
Special Conditions: Standard |
Offer |
|---|
Contingencies: None KnownListing Terms: Cash, Conventional, Jumbo, VA Loan |
Energy |
|---|
Energy Efficiency Features: HVAC, Insulation, Lighting, Water Heater, Windows |
Mobile R/V |
|---|
Mobile Home Park Mobile Home Units: Feet |
Compensation |
|---|
Buyer Agency Commission: 2.8Buyer Agency Commission Type: % |
Notes The listing broker’s offer of compensation is made only to participants of the MLS where the listing is filed |
Business |
|---|
Business Information Ownership: Builder |
Miscellaneous |
|---|
BasementMls Number: 7616751Attribution Contact: lori@theabbeycollection.com, 720-840-4984 |
Additional Information |
|---|
Mlg Can ViewMlg Can Use: IDX |
Last check for updates: about 15 hours ago
Listing courtesy of Lori Abbey, (720) 840-4984
Compass - Denver
Source: REcolorado, MLS#7616751

Price History for 1471 S Clarkson
| Date | Price | Event | Source |
|---|---|---|---|
| 03/11/2024 | $1,695,000 | Pending | REcolorado #7616751 |
| 02/16/2024 | $1,695,000 | PriceChange | REcolorado #7616751 |
| 02/02/2024 | $1,725,000 | Listed For Sale | REcolorado #7616751 |
| 02/07/2022 | $750,000 | Sold | REcolorado #5874684 |
| 01/11/2022 | $799,900 | Pending | REcolorado #5874684 |
| 01/05/2022 | $799,900 | Listed For Sale | REcolorado #5874684 |
| 07/09/2021 | $750,000 | Sold | REcolorado #3711390 |
| 08/12/2005 | $330,000 | Sold | N/A |
Similar Homes You May Like
Skip to last item
- LIV Sotheby's International Realty, MLS#4510096
- Engel & Voelkers Aspen - Snowmass, MLS#9290458
- Next Real Estate, MLS#8917683
- KENTWOOD REAL ESTATE DTC, LLC, MLS#7993866
- Kentwood Real Estate Cherry Creek, MLS#9155505
- RE/MAX PROFESSIONALS, MLS#8666866
- LIV Sotheby's International Realty, MLS#8249080
- RE/MAX Alliance - Olde Town, MLS#9245615
- Compass - Denver, MLS#8700939
- Vintage Homes of Denver, Inc., MLS#4441490
- West and Main Homes Inc, MLS#2932688
- See more homes for sale inDenverTake a look
Skip to first item
New Listings near 1471 S Clarkson
Skip to last item
- Compass - Denver, MLS#1515326
- Coldwell Banker Global Luxury Denver, MLS#2204888
- Kentwood Real Estate Cherry Creek, MLS#1629839
- Camber Realty, LTD, MLS#8503474
- ASSIST 2 SELL DENVER METRO, MLS#8080861
- HomeSmart Realty, MLS#2217308
- Colorado Home Realty, MLS#9128339
- CO Home Base, LLC, MLS#7073340
- RE/MAX of Cherry Creek, MLS#8035924
- See more homes for sale inDenverTake a look
Skip to first item
Property Taxes and Assessment
| Year | 2022 |
|---|---|
| Tax | $2,947 |
| Assessment | $552,300 |
Home facts updated by county records
Comparable Sales for 1471 S Clarkson
Address | Distance | Property Type | Sold Price | Sold Date | Bed | Bath | Sqft |
|---|---|---|---|---|---|---|---|
0.26 | Single-Family Home | $1,700,000 | 11/02/23 | 4 | 4 | 2,987 | |
0.08 | Single-Family Home | $2,250,000 | 04/02/24 | 5 | 4 | 4,130 | |
0.31 | Single-Family Home | $1,825,000 | 02/26/24 | 4 | 5 | 3,812 | |
0.31 | Single-Family Home | $965,000 | 08/10/23 | 4 | 3 | 2,275 | |
0.06 | Single-Family Home | $2,795,000 | 06/16/23 | 5 | 5 | 4,702 | |
0.16 | Single-Family Home | $1,506,500 | 08/04/23 | 3 | 3 | 2,400 | |
0.32 | Single-Family Home | $786,500 | 02/06/24 | 4 | 2 | 1,970 | |
0.33 | Single-Family Home | $1,185,000 | 06/02/23 | 4 | 3 | 2,135 | |
0.34 | Single-Family Home | $1,775,000 | 09/15/23 | 4 | 6 | 4,670 | |
0.23 | Single-Family Home | $960,000 | 04/28/23 | 4 | 2 | 2,140 |
Neighborhood Overview
Neighborhood stats provided by third party data sources.
What Locals Say about Platt Park
- Trulia User
- Resident
- 1y ago
"Easy access to 25, or going straight up Broadway/Logan into downtown works too if there is too much traffic! Lovely area definitely staying here."
- Trulia User
- Resident
- 2y ago
"This is neighborhood that is a collection of very old houses that has grown into a very well established and cared for with local character as well as easy access to all that the city has to offer"
- Florian M.
- Resident
- 3y ago
"people walk their dogs often, dogs welcome at the park, people clean up after their dogs, restaurants will have bowls of water out for dogs"
- Ryanlbruce
- Resident
- 3y ago
"Great place to raise small and big kids alike. Not much of a better neighborhood out there! We have been here 6 years and love it"
- Anna M.
- Resident
- 4y ago
"Farmers market local coffee shops and kid friendly but not overly kiddish bars and restaurants. Extremely Walkable. Two grocery stores in walking distance and several ceded shops is walking distance. Very close to Wash Park and lots of fun restaurants and bars/breweries "
LGBTQ Local Legal Protections
LGBTQ Local Legal Protections
Lori Abbey, Compass - Denver

© 2023 REcolorado® All rights reserved. Certain information contained herein is derived from information which is the licensed property of, and copyrighted by, REcolorado®. Click here for more information
The listing broker’s offer of compensation is made only to participants of the MLS where the listing is filed.
The listing broker’s offer of compensation is made only to participants of the MLS where the listing is filed.
1471 S Clarkson, Denver, CO 80210 is a 4 bedroom, 5 bathroom, 3,110 sqft single-family home built in 2024. 1471 S Clarkson is located in Platt Park, Denver. This property is currently available for sale and was listed by REcolorado on Feb 2, 2024. The MLS # for this home is MLS# 7616751.
