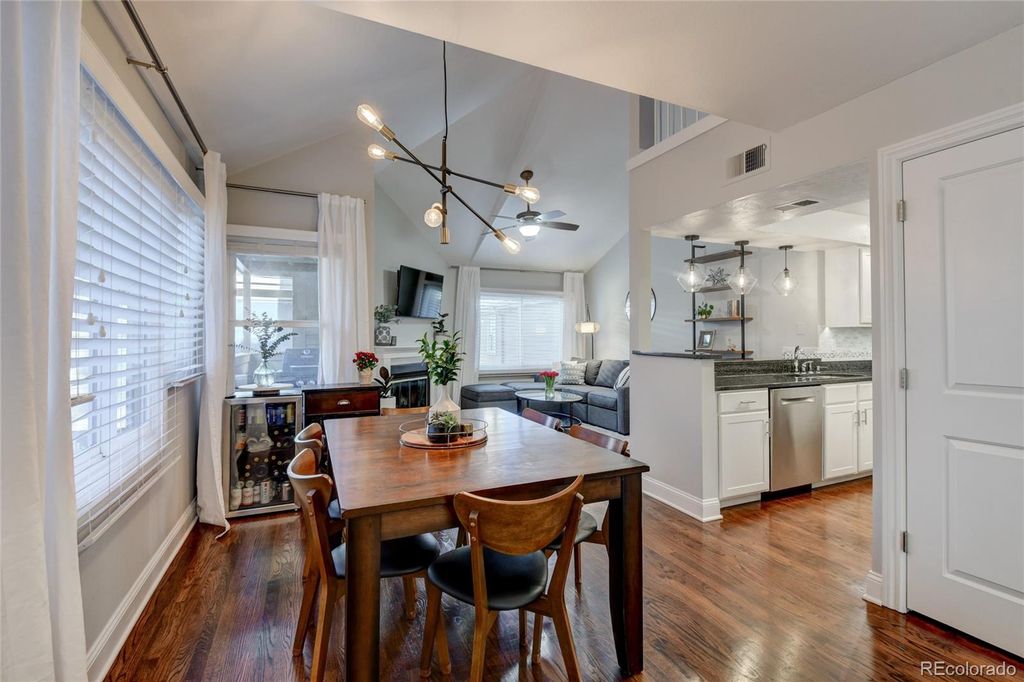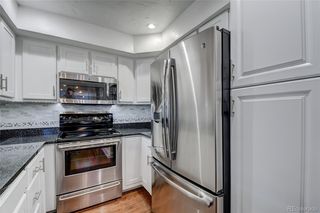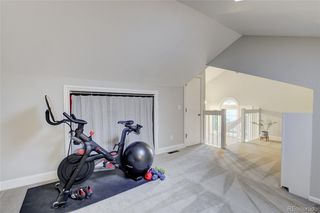


OFF MARKET
133 S Jackson Street Unit 4
Denver, CO 80209
Cherry Creek- 2 Beds
- 2 Baths
- 1,057 sqft
- 2 Beds
- 2 Baths
- 1,057 sqft
2 Beds
2 Baths
1,057 sqft
Homes for Sale Near 133 S Jackson Street Unit 4
Skip to last item
- Coldwell Banker Global Luxury Denver, MLS#8885371
- LIV Sotheby's International Realty, MLS#3209452
- HomeSmart Realty, MLS#6735560
- Kentwood Real Estate Cherry Creek, MLS#7206115
- Kentwood Real Estate Cherry Creek, MLS#8097507
- Keller Williams Realty Urban Elite, MLS#6117980
- See more homes for sale inDenverTake a look
Skip to first item
Local Information
© Google
-- mins to
Commute Destination
Description
This property is no longer available to rent or to buy. This description is from December 03, 2022
WALK TO CHERRY CREEK MALL/DINING/SHOPPING! HIGH END TOTAL REMODEL! lowest price best location! Two bedrooms, two baths plus spacious loft! Quick Walk to Cherry Creek Mall and all the shopping/dining/entertainment offered by the most prestigious part of town! High end remodel throughout! End Unit with 2 private balconies! low HOA! Gleaming wood flooring, newer carpet, new fans, newer stainless steel appliances including microwave/refgr/dishwasher/washer&dryer/disposal. Newer trim and baseboards, doors, closet doors, exterior door including storm door, new windows and screens, new toilets, new blinds and window coverings, building has a new roof and new exterior paint, new a/c condenser. in 2020 both baths high end remodel with beautiful tile work and barn door plus new tub/shower/vanities. New lighting in dining room and kitchen. New designer paint, new master bedroom closet system. Ring doorbell. In 2021 new furnace/ nest thermostat and new fire alarms. Underground parking has two deeded parking spaces Number 4 and 5 that are the largest in the garage and easiest access, plus a storage closet. Sunny immaculate vaulted sunny and open - this is a classy beautiful quiet home in a premium location -
Home Highlights
Parking
2 Car Garage
Outdoor
Deck
A/C
Heating & Cooling
HOA
$275/Monthly
Price/Sqft
No Info
Listed
180+ days ago
Home Details for 133 S Jackson Street Unit 4
Interior Features |
|---|
Interior Details Number of Rooms: 8Types of Rooms: Loft, Living Room, Dining Room, Kitchen, Bathroom, Bedroom, Master Bedroom, Master Bathroom |
Beds & Baths Number of Bedrooms: 2Main Level Bedrooms: 2Number of Bathrooms: 2Number of Bathrooms (full): 1Number of Bathrooms (three quarters): 1Number of Bathrooms (main level): 2 |
Dimensions and Layout Living Area: 1057 Square Feet |
Appliances & Utilities Appliances: Cooktop, Dishwasher, Dryer, Microwave, Range, Refrigerator, WasherDishwasherDryerLaundry: In UnitMicrowaveRefrigeratorWasher |
Heating & Cooling Heating: Forced AirHas CoolingAir Conditioning: Central AirHas HeatingHeating Fuel: Forced Air |
Fireplace & Spa Number of Fireplaces: 1Has a Fireplace |
Windows, Doors, Floors & Walls Window: Double Pane Windows, Skylight(s)Flooring: Carpet, Tile, WoodCommon Walls: End Unit |
Levels, Entrance, & Accessibility Stories: 2Levels: TwoFloors: Carpet, Tile, Wood |
View No View |
Security Security: Secured Garage/Parking, Video Doorbell |
Exterior Features |
|---|
Exterior Home Features Roof: CompositionPatio / Porch: Covered, DeckExterior: Balcony |
Parking & Garage Number of Garage Spaces: 2Number of Covered Spaces: 2No CarportHas a GarageHas an Attached GarageParking Spaces: 2Parking: Heated Garage,Lighted,Storage,Underground |
Water & Sewer Sewer: Public Sewer |
Finished Area Finished Area (above surface): 1057 Square Feet |
Property Information |
|---|
Year Built Year Built: 1985 |
Property Type / Style Property Type: ResidentialProperty Subtype: CondominiumStructure Type: Low Rise (1-3)Architecture: Contemporary |
Building Building Name: Cherry Creek CityhomesConstruction Materials: FrameAttached To Another Structure |
Property Information Condition: Updated/RemodeledNot Included in Sale: Seller's Personal PropertyParcel Number: 512519027 |
Price & Status |
|---|
Price List Price: $619,900 |
Status Change & Dates Off Market Date: Mon Oct 04 2021Possession Timing: Negotiable |
Active Status |
|---|
MLS Status: Closed |
Media |
|---|
Location |
|---|
Direction & Address City: DenverCommunity: Cherry Creek |
School Information Elementary School: SteckElementary School District: Denver 1Jr High / Middle School: HillJr High / Middle School District: Denver 1High School: George WashingtonHigh School District: Denver 1 |
Building |
|---|
Building Area Building Area: 1057 Square Feet |
Community |
|---|
Not Senior Community |
HOA |
|---|
HOA Fee Includes: Insurance, Irrigation, Maintenance Grounds, Sewer, Snow Removal, Trash, WaterHOA Name: Advanced HOAHOA Phone: 303-482-2213Has an HOAHOA Fee: $275/Monthly |
Listing Info |
|---|
Special Conditions: Standard |
Offer |
|---|
Contingencies: None KnownListing Terms: Cash, Conventional |
Mobile R/V |
|---|
Mobile Home Park Mobile Home Units: Feet |
Compensation |
|---|
Buyer Agency Commission: 2.8Buyer Agency Commission Type: % |
Notes The listing broker’s offer of compensation is made only to participants of the MLS where the listing is filed |
Business |
|---|
Business Information Ownership: Individual |
Miscellaneous |
|---|
Mls Number: 8848766 |
Additional Information |
|---|
HOA Amenities: Bike Storage,StorageMlg Can ViewMlg Can Use: IDX |
Last check for updates: about 10 hours ago
Listed by Sandi Hewins, (303) 887-2509
MB Sandi Hewins & Associates Inc
Bought with: Julia Arnett, (650) 773-4960, Milehimodern
Source: REcolorado, MLS#8848766

Price History for 133 S Jackson Street Unit 4
| Date | Price | Event | Source |
|---|---|---|---|
| 10/28/2021 | $620,000 | Sold | REcolorado #8848766 |
| 10/05/2021 | $619,900 | Pending | REcolorado #8848766 |
| 10/01/2021 | $619,900 | PriceChange | REcolorado #8848766 |
| 09/23/2021 | $629,900 | Listed For Sale | REcolorado #8848766 |
Comparable Sales for 133 S Jackson Street Unit 4
Address | Distance | Property Type | Sold Price | Sold Date | Bed | Bath | Sqft |
|---|---|---|---|---|---|---|---|
0.10 | Condo | $680,000 | 03/19/24 | 2 | 2 | 1,406 | |
0.16 | Condo | $720,000 | 07/24/23 | 2 | 2 | 1,276 | |
0.22 | Condo | $675,000 | 05/01/23 | 2 | 2 | 1,281 | |
0.20 | Condo | $725,515 | 11/27/23 | 2 | 2 | 1,264 | |
0.19 | Condo | $875,000 | 07/14/23 | 2 | 2 | 1,293 | |
0.28 | Condo | $712,000 | 07/14/23 | 2 | 2 | 1,312 | |
0.27 | Condo | $750,000 | 02/23/24 | 2 | 2 | 1,312 | |
0.42 | Condo | $650,000 | 01/03/24 | 2 | 2 | 1,223 | |
0.42 | Condo | $675,000 | 07/26/23 | 2 | 2 | 1,229 |
Assigned Schools
These are the assigned schools for 133 S Jackson Street Unit 4.
- George Washington High School
- 9-12
- Public
- 1213 Students
5/10GreatSchools RatingParent Rating AverageMy daughter attended for four years. She graduated this year and they did a wonderful job through COVID.GW was a great school for my daughter: it has advanced and AP classes as well as the typical Public School option of a "regular" class.While this sometimes leads students to feel as though there are two schools in one, leadership does a great job of making the school feel like a unified whole, with the best intentions for students and parents alike to feel part of an open and welcoming community.DPS has great opportunities for students to excel, and allows students to take college classes at Metro State University at low cost to help get a jump start on higher education.I could not feel like my daughter is more prepared to go to college next fall, and GW did that for her and for our family.Special shout out to the English and Spanish teachers--we loved meeting with every single one of you!Parent Review2y ago - Hill Campus Of Arts And Sciences
- 6-8
- Public
- 817 Students
3/10GreatSchools RatingParent Rating Averagei have attended to hill campus of arts and science for all 3 years. At this school i have been bullied harassed daily. people always try to expose and fight you. I am so glad i am in highschool now and i won’t ever look back at that school again. If you are reading this and other responses please look into ad many responses as you can from student that have actually gone here. I have been getting therapy for 2 years after the atrocities this school has done to me.Student Review1mo ago - Steck Elementary School
- PK-5
- Public
- 331 Students
8/10GreatSchools RatingParent Rating AverageAmazing teachers! Our son has grown exponentially here.Parent Review1y ago - Check out schools near 133 S Jackson Street Unit 4.
Check with the applicable school district prior to making a decision based on these schools. Learn more.
Neighborhood Overview
Neighborhood stats provided by third party data sources.
What Locals Say about Cherry Creek
- Trulia User
- Resident
- 1y ago
"Lots of other dogs out walking, and Cranmer Park always has a ton of dogs out playing in the park as well. There are not many sidewalks, but the traffic is so light you feel safe walking in the street…. Very unique to Denver "
- Stephanie S.
- Resident
- 3y ago
"It’s centrally located which is nice. Alleys aren’t always plowed which makes getting out of you garage a challenge at times. Good bus stops in the area. Lived here for 15 years. It’s changed lots.... "
- Tara.treiberg
- Resident
- 3y ago
"This is the first neighbourhood we moved in since we moved to Denver. We love the proximity to everything. We love the walkabikity to shops, cafes and restaurants "
- Dave A
- Resident
- 5y ago
"we have very friendly neighbors. we greet each other when walking dogs and we often meet up at the neighborhood Starbucks. "
- Villagecharmer
- Resident
- 5y ago
"Great place for empty nesters. Upscale neighborhood with very little crime. No parking issues. Most people take good care of their property. "
LGBTQ Local Legal Protections
LGBTQ Local Legal Protections

© 2023 REcolorado® All rights reserved. Certain information contained herein is derived from information which is the licensed property of, and copyrighted by, REcolorado®. Click here for more information
The listing broker’s offer of compensation is made only to participants of the MLS where the listing is filed.
The listing broker’s offer of compensation is made only to participants of the MLS where the listing is filed.
Homes for Rent Near 133 S Jackson Street Unit 4
Skip to last item
Skip to first item
Off Market Homes Near 133 S Jackson Street Unit 4
Skip to last item
- Brokers Guild Real Estate, MLS#3604094
- Live.Laugh.Denver. Real Estate Group, MLS#8272112
- LIV Sotheby's International Realty, MLS#2642714
- Kentwood Real Estate City Properties, MLS#7135901
- Your Castle Real Estate Inc, MLS#4358995
- West and Main Homes Inc, MLS#6154907
- See more homes for sale inDenverTake a look
Skip to first item
133 S Jackson Street Unit 4, Denver, CO 80209 is a 2 bedroom, 2 bathroom, 1,057 sqft condo built in 1985. 133 S Jackson Street Unit 4 is located in Cherry Creek, Denver. This property is not currently available for sale. 133 S Jackson Street Unit 4 was last sold on Oct 28, 2021 for $620,000 (0% higher than the asking price of $619,900). The current Trulia Estimate for 133 S Jackson Street Unit 4 is $656,100.
