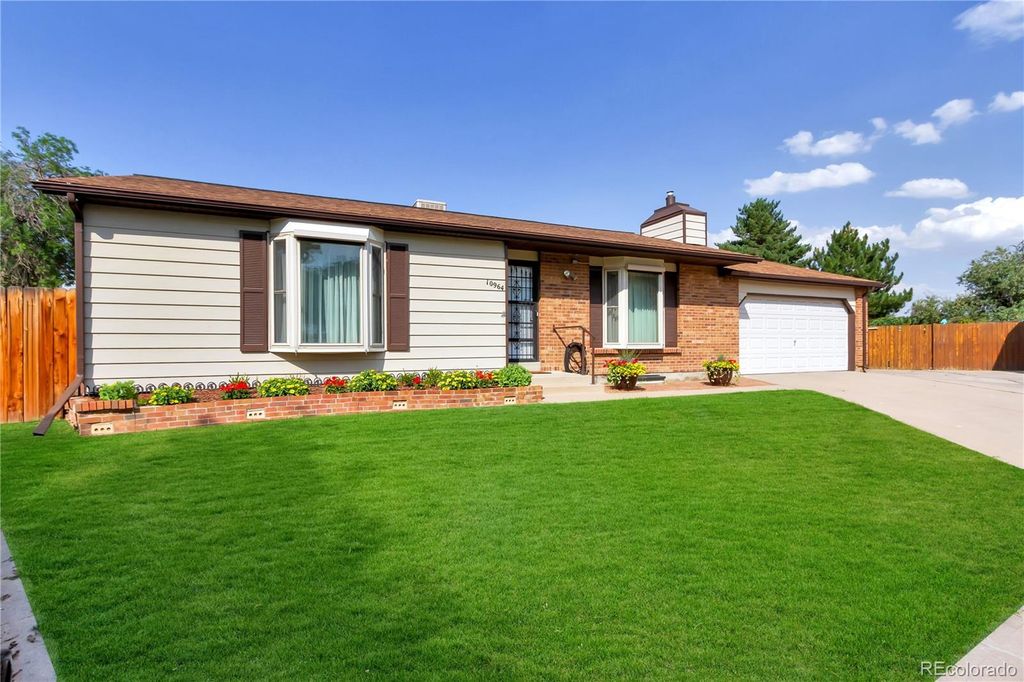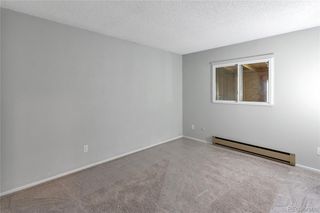


OFF MARKET
10964 Clermont Street
Thornton, CO 80233
Grange Creek- 3 Beds
- 2 Baths
- 1,994 sqft
- 3 Beds
- 2 Baths
- 1,994 sqft
3 Beds
2 Baths
1,994 sqft
Homes for Sale Near 10964 Clermont Street
Skip to last item
- Coldwell Banker Realty 56, MLS#3220778
- West and Main Homes Inc, MLS#4552834
- See more homes for sale inThorntonTake a look
Skip to first item
Local Information
© Google
-- mins to
Commute Destination
Description
This property is no longer available to rent or to buy. This description is from December 03, 2022
This 3 bedroom, 2 bath home with 3 car attached garage with new paint and carpet is ready for it's new owner(s)! This home has been well maintained. Located in a private cul de sac this home has some nice features, including front bay windows that have custom motorized shades on exterior to keep the afternoon sun out, a large unfinished bonus room off the kitchen/dining area on main floor for you to finish and add your personal touch, and built in display cabinet in living room on main floor. Included is a new hot water heater, freezer in basement laundry room, washer/dryer, refrigerator, and cooktop/oven. You will enjoy the fully fenced back yard and the RV Parking Pad in back. The landscaping has been maintained and sprinkler system has been installed.
More photos coming soon!
More photos coming soon!
Home Highlights
Parking
3 Car Garage
Outdoor
No Info
A/C
Heating & Cooling
HOA
None
Price/Sqft
No Info
Listed
180+ days ago
Home Details for 10964 Clermont Street
Interior Features |
|---|
Interior Details Basement: FinishedNumber of Rooms: 11Types of Rooms: Bedroom, Living Room, Dining Room, Bathroom, Laundry, Kitchen, Bonus Room, Family Room |
Beds & Baths Number of Bedrooms: 3Main Level Bedrooms: 2Number of Bathrooms: 2Number of Bathrooms (full): 1Number of Bathrooms (three quarters): 1Number of Bathrooms (main level): 1 |
Dimensions and Layout Living Area: 1994 Square Feet |
Appliances & Utilities Utilities: Cable Available, Electricity Available, Natural Gas AvailableAppliances: Cooktop, Disposal, Dryer, Refrigerator, Self Cleaning Oven, WasherDisposalDryerRefrigeratorWasher |
Heating & Cooling Heating: Baseboard,ElectricHas CoolingAir Conditioning: Evaporative CoolingHas HeatingHeating Fuel: Baseboard |
Fireplace & Spa Number of Fireplaces: 1Fireplace: Basement, GasHas a Fireplace |
Gas & Electric Has Electric on Property |
Windows, Doors, Floors & Walls Window: Bay Window(s), Double Pane Windows, Window CoveringsFlooring: Carpet, Laminate, Tile, Wood |
Levels, Entrance, & Accessibility Stories: 1Levels: OneFloors: Carpet, Laminate, Tile, Wood |
View No View |
Security Security: Carbon Monoxide Detector(s), Smoke Detector(s) |
Exterior Features |
|---|
Exterior Home Features Roof: CompositionFencing: PartialFoundation: Slab |
Parking & Garage Number of Garage Spaces: 3Number of Covered Spaces: 3No CarportHas a GarageHas an Attached GarageParking Spaces: 3Parking: Concrete |
Frontage Road Frontage: PublicResponsible for Road Maintenance: Public Maintained RoadRoad Surface Type: Paved |
Water & Sewer Sewer: Public Sewer |
Finished Area Finished Area (above surface): 1034 Square FeetFinished Area (below surface): 408 Square Feet |
Property Information |
|---|
Year Built Year Built: 1978 |
Property Type / Style Property Type: ResidentialProperty Subtype: Single Family ResidenceStructure Type: HouseArchitecture: House |
Building Construction Materials: Brick, FrameDoes Not Include Home Warranty |
Property Information Not Included in Sale: Personal PropertyParcel Number: R0074378 |
Price & Status |
|---|
Price List Price: $455,500 |
Status Change & Dates Off Market Date: Mon Sep 20 2021Possession Timing: Close Of Escrow |
Active Status |
|---|
MLS Status: Closed |
Location |
|---|
Direction & Address City: ThorntonCommunity: Grange Creek |
School Information Elementary School: RiverdaleElementary School District: Adams 12 5 Star SchlJr High / Middle School: Shadow RidgeJr High / Middle School District: Adams 12 5 Star SchlHigh School: ThorntonHigh School District: Adams 12 5 Star Schl |
Building |
|---|
Building Area Building Area: 1994 Square Feet |
Community |
|---|
Not Senior Community |
HOA |
|---|
No HOA |
Lot Information |
|---|
Lot Area: 9405 sqft |
Listing Info |
|---|
Special Conditions: Standard |
Offer |
|---|
Contingencies: None KnownListing Terms: Cash, Conventional, FHA, VA Loan |
Mobile R/V |
|---|
Mobile Home Park Mobile Home Units: Feet |
Compensation |
|---|
Buyer Agency Commission: 2.8Buyer Agency Commission Type: % |
Notes The listing broker’s offer of compensation is made only to participants of the MLS where the listing is filed |
Business |
|---|
Business Information Ownership: Estate |
Miscellaneous |
|---|
BasementMls Number: 5311896 |
Additional Information |
|---|
Mlg Can ViewMlg Can Use: IDX |
Last check for updates: about 14 hours ago
Listed by Paula Chavez, (303) 514-2427
Kelley & Associates LLC
Bought with: Other MLS Non-REcolorado, NON MLS PARTICIPANT
Source: REcolorado, MLS#5311896

Price History for 10964 Clermont Street
| Date | Price | Event | Source |
|---|---|---|---|
| 10/14/2021 | $470,000 | Sold | REcolorado #5311896 |
Property Taxes and Assessment
| Year | 2023 |
|---|---|
| Tax | $2,458 |
| Assessment | $526,000 |
Home facts updated by county records
Comparable Sales for 10964 Clermont Street
Address | Distance | Property Type | Sold Price | Sold Date | Bed | Bath | Sqft |
|---|---|---|---|---|---|---|---|
0.03 | Single-Family Home | $481,000 | 11/28/23 | 4 | 2 | 1,885 | |
0.24 | Single-Family Home | $465,000 | 12/22/23 | 3 | 2 | 1,920 | |
0.12 | Single-Family Home | $496,000 | 09/15/23 | 4 | 2 | 1,885 | |
0.18 | Single-Family Home | $477,500 | 10/16/23 | 3 | 2 | 1,484 | |
0.19 | Single-Family Home | $400,000 | 12/22/23 | 3 | 2 | 1,920 | |
0.28 | Single-Family Home | $520,000 | 05/26/23 | 3 | 2 | 1,920 | |
0.17 | Single-Family Home | $527,500 | 05/08/23 | 3 | 2 | 2,278 | |
0.27 | Single-Family Home | $491,000 | 02/09/24 | 3 | 2 | 1,994 | |
0.19 | Single-Family Home | $495,000 | 06/24/23 | 4 | 2 | 2,120 |
Assigned Schools
These are the assigned schools for 10964 Clermont Street.
- Shadow Ridge Middle School
- 6-8
- Public
- 815 Students
2/10GreatSchools RatingParent Rating AverageTeachers have no control over the students, and they take advantage of it. Only a tiny amount of the teachers actually do have control, but the rest that don't are screaming at the kids which makes them more rowdy. I still attend and it's a mess, don't come here.Student Review1mo ago - Thornton High School
- 9-12
- Public
- 1544 Students
3/10GreatSchools RatingParent Rating AverageMy experience at this school is really good!Student Review3y ago - Riverdale Elementary School
- PK-5
- Public
- 416 Students
2/10GreatSchools RatingParent Rating AverageMy kiddo has been here for a couple years and has REALLY flourished in this school setting. All the teachers love him and he them, he comes home with great stories about his friends and teachers. If I ever have an issue to address they are on top of it immediately and reassure me that they will get it taken care of AND THEY FOLLOW THROUGH!! Which is really awesome. I have seen a rise in school safety, engagement, and support this year alone. As we approach the end of the school year, I'm really looking forward to seeing this school improve even more in the future. Hopefully it will still be like this when my youngest starts there.Parent Review1y ago - Check out schools near 10964 Clermont Street.
Check with the applicable school district prior to making a decision based on these schools. Learn more.
What Locals Say about Grange Creek
- Cynthia M. R.
- Resident
- 4y ago
"You need a car here or save up for Uber because it’s not near RTD. We are two people that own three cars."
- Cynthia M. R.
- Resident
- 4y ago
"Lived here 28 years and watched this area change a lot. It’s still a great neighborhood. We have enjoyed living here."
LGBTQ Local Legal Protections
LGBTQ Local Legal Protections

© 2023 REcolorado® All rights reserved. Certain information contained herein is derived from information which is the licensed property of, and copyrighted by, REcolorado®. Click here for more information
The listing broker’s offer of compensation is made only to participants of the MLS where the listing is filed.
The listing broker’s offer of compensation is made only to participants of the MLS where the listing is filed.
Homes for Rent Near 10964 Clermont Street
Skip to last item
Skip to first item
Off Market Homes Near 10964 Clermont Street
Skip to last item
- James C Hill Real Estate, MLS#8028681
- One Stop Realty, LLC, MLS#5565691
- Resident Realty North Metro LLC, MLS#4620293
- Orchard Brokerage LLC, MLS#4654356
- See more homes for sale inThorntonTake a look
Skip to first item
10964 Clermont Street, Thornton, CO 80233 is a 3 bedroom, 2 bathroom, 1,994 sqft single-family home built in 1978. 10964 Clermont Street is located in Grange Creek, Thornton. This property is not currently available for sale. 10964 Clermont Street was last sold on Oct 14, 2021 for $470,000 (3% higher than the asking price of $455,500). The current Trulia Estimate for 10964 Clermont Street is $496,900.
