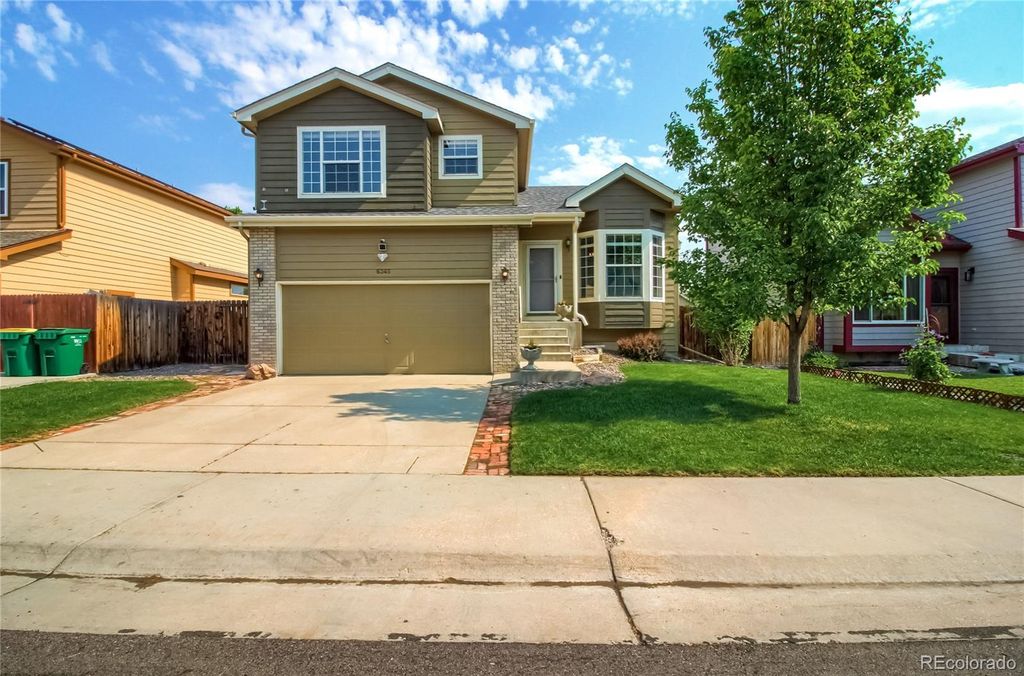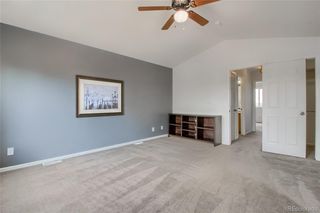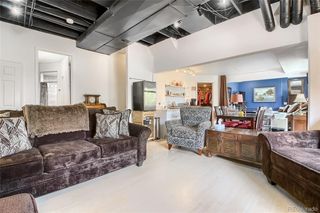


OFF MARKET
6345 E 121st Drive
Brighton, CO 80602
- 4 Beds
- 4 Baths
- 2,537 sqft
- 4 Beds
- 4 Baths
- 2,537 sqft
4 Beds
4 Baths
2,537 sqft
Homes for Sale Near 6345 E 121st Drive
Skip to last item
- Madison & Company Properties, MLS#7836578
- Keller Williams Realty Urban Elite, MLS#7623393
- See more homes for sale inBrightonTake a look
Skip to first item
Local Information
© Google
-- mins to
Commute Destination
Description
This property is no longer available to rent or to buy. This description is from December 03, 2022
You'll love this beautiful, move-in-ready tri-level home with walkout basement. The livable open floorplan, vaulted ceilings and large windows make this home a true standout. On the main level, you'll find a formal living room, dining area and large and sunny kitchen with hardwood floors. The spacious family room is conveniently located next to the kitchen and includes a gas fireplace for those cold winter evenings. You'll appreciate the peace of mind that comes with the Nest thermostat & doorbell, new garage door opener, the newer windows, one-year old appliances, 2-yr old high-efficiency furnace and A/C. There's also ample garage storage, a new hot water heater, and a new water filtration system. Upstairs, you will find the master suite with 5-piece master bath plus two bedrooms and a full bath. There's a beautiful new ¾ bath in the basement, as well as a wet bar, bedroom area and abundant natural light. The back yard features a large patio, perfect for entertaining and enjoying the Colorado sunshine. The solar panels are owned, so there's no lease to take over. They make for low electric bills. The garage refrigerator is included, washer and dryer are negotiable. The Wright Farms neighborhood is near schools, parks and trails. This home's proximity to 120th makes getting anywhere in town easy.
Home Highlights
Parking
2 Car Garage
Outdoor
Patio, Deck
A/C
Heating & Cooling
HOA
None
Price/Sqft
No Info
Listed
180+ days ago
Home Details for 6345 E 121st Drive
Interior Features |
|---|
Interior Details Basement: Finished,Walk-Out AccessNumber of Rooms: 14Types of Rooms: Laundry, Bathroom, Bedroom, Master Bedroom, Dining Room, Kitchen, Master Bathroom, Living Room, Family Room |
Beds & Baths Number of Bedrooms: 4Number of Bathrooms: 4Number of Bathrooms (full): 2Number of Bathrooms (three quarters): 1Number of Bathrooms (half): 1 |
Dimensions and Layout Living Area: 2537 Square Feet |
Appliances & Utilities Appliances: Dishwasher, Gas Water Heater, Oven, Range, Range Hood, Refrigerator, Water PurifierDishwasherRefrigerator |
Heating & Cooling Heating: Forced AirHas CoolingAir Conditioning: Central AirHas HeatingHeating Fuel: Forced Air |
Fireplace & Spa Number of Fireplaces: 1Fireplace: Family Room, GasHas a Fireplace |
Windows, Doors, Floors & Walls Flooring: Carpet, Laminate, Wood |
Levels, Entrance, & Accessibility Levels: Tri-LevelFloors: Carpet, Laminate, Wood |
View No View |
Security Security: Video Doorbell |
Exterior Features |
|---|
Exterior Home Features Roof: CompositionPatio / Porch: Deck, PatioFencing: Full |
Parking & Garage Number of Garage Spaces: 2Number of Covered Spaces: 2Has a GarageHas an Attached GarageParking Spaces: 2Parking: Garage Attached |
Finished Area Finished Area (above surface): 1634 Square FeetFinished Area (below surface): 813 Square Feet |
Property Information |
|---|
Year Built Year Built: 1997 |
Property Type / Style Property Type: ResidentialProperty Subtype: Single Family ResidenceStructure Type: HouseArchitecture: House |
Building Construction Materials: Frame |
Property Information Not Included in Sale: Seller`s Personal Property, Basement RefrigeratorParcel Number: R0012993 |
Price & Status |
|---|
Price List Price: $475,000 |
Status Change & Dates Off Market Date: Sat Jun 19 2021Possession Timing: Close Plus 30 Days |
Active Status |
|---|
MLS Status: Closed |
Media |
|---|
Location |
|---|
Direction & Address City: BrightonCommunity: Wright Farms |
School Information Elementary School: Glacier PeakElementary School District: Adams 12 5 Star SchlJr High / Middle School: Shadow RidgeJr High / Middle School District: Adams 12 5 Star SchlHigh School: HorizonHigh School District: Adams 12 5 Star Schl |
Building |
|---|
Building Area Building Area: 2537 Square Feet |
Community |
|---|
Not Senior Community |
HOA |
|---|
No HOA |
Lot Information |
|---|
Lot Area: 5400 sqft |
Listing Info |
|---|
Special Conditions: Standard |
Offer |
|---|
Contingencies: None KnownListing Terms: Cash, Conventional, FHA, VA Loan |
Mobile R/V |
|---|
Mobile Home Park Mobile Home Units: Feet |
Compensation |
|---|
Buyer Agency Commission: 2.2Buyer Agency Commission Type: % |
Notes The listing broker’s offer of compensation is made only to participants of the MLS where the listing is filed |
Business |
|---|
Business Information Ownership: Individual |
Miscellaneous |
|---|
BasementMls Number: 5232142 |
Additional Information |
|---|
Mlg Can ViewMlg Can Use: IDX |
Last check for updates: about 12 hours ago
Listed by J. David Lampe, (720) 408-7409
The Principal Team
Thomas Grant, (720) 575-1753
The Principal Team
Bought with: Rachel Ma, (720) 216-7218, Brokers Guild Homes
Source: REcolorado, MLS#5232142

Price History for 6345 E 121st Drive
| Date | Price | Event | Source |
|---|---|---|---|
| 07/20/2021 | $519,000 | Sold | REcolorado #5232142 |
| 06/21/2021 | $475,000 | Contingent | REcolorado #5232142 |
| 06/18/2021 | $475,000 | Listed For Sale | REcolorado #5232142 |
| 07/15/2020 | $412,500 | Sold | N/A |
| 07/14/2020 | $410,000 | PendingToActive | Agent Provided |
| 06/12/2020 | $410,000 | Pending | Agent Provided |
| 06/10/2020 | $410,000 | Listed For Sale | Agent Provided |
| 01/12/2017 | $349,000 | Sold | N/A |
| 08/30/2013 | $245,000 | Sold | N/A |
| 07/28/2013 | $247,500 | Listed For Sale | Agent Provided |
| 03/11/2003 | $243,000 | Sold | N/A |
| 11/18/1997 | $152,442 | Sold | N/A |
Property Taxes and Assessment
| Year | 2023 |
|---|---|
| Tax | $3,574 |
| Assessment | $574,000 |
Home facts updated by county records
Comparable Sales for 6345 E 121st Drive
Address | Distance | Property Type | Sold Price | Sold Date | Bed | Bath | Sqft |
|---|---|---|---|---|---|---|---|
0.10 | Single-Family Home | $445,000 | 12/08/23 | 4 | 3 | 2,496 | |
0.10 | Single-Family Home | $486,500 | 06/23/23 | 4 | 3 | 1,832 | |
0.19 | Single-Family Home | $519,450 | 03/15/24 | 5 | 4 | 2,496 | |
0.19 | Single-Family Home | $515,000 | 05/08/23 | 4 | 3 | 2,499 | |
0.08 | Single-Family Home | $547,500 | 02/16/24 | 3 | 3 | 2,237 | |
0.04 | Single-Family Home | $515,000 | 10/10/23 | 3 | 3 | 2,100 | |
0.22 | Single-Family Home | $550,000 | 08/11/23 | 4 | 3 | 3,089 | |
0.33 | Single-Family Home | $567,000 | 04/26/23 | 4 | 4 | 2,257 | |
0.30 | Single-Family Home | $580,500 | 09/08/23 | 5 | 4 | 2,429 |
Assigned Schools
These are the assigned schools for 6345 E 121st Drive.
- Shadow Ridge Middle School
- 6-8
- Public
- 815 Students
2/10GreatSchools RatingParent Rating AverageTeachers have no control over the students, and they take advantage of it. Only a tiny amount of the teachers actually do have control, but the rest that don't are screaming at the kids which makes them more rowdy. I still attend and it's a mess, don't come here.Student Review1mo ago - Horizon High School
- 9-12
- Public
- 2067 Students
7/10GreatSchools RatingParent Rating AverageMy student had access to a high quality, well rounded education with support by many caring individuals at this school. I recommend it.Parent Review5y ago - Glacier Peak Elementary School
- K-5
- Public
- 393 Students
5/10GreatSchools RatingParent Rating AverageGreat school! This is a school that values your childParent Review6y ago - Check out schools near 6345 E 121st Drive.
Check with the applicable school district prior to making a decision based on these schools. Learn more.
What Locals Say about Brighton
- Jason Huey
- Resident
- 1mo ago
"Our city is awesome, and safe, and full of good people. Brighton is the type of place you want to settle down in. "
- Andrea
- Resident
- 3mo ago
" Lots of nice families who keep their dog on leashes, who keeps their community, clean, easy and friendly to walk around"
- Grace.mers2019
- Resident
- 3y ago
"Neighborhood school is within safe walking distance, 0.2 miles and is a large k-8; new super King Sooper down the road is very nice, nail salon, and Papa Murphys all within 1/4 mile; established neighborhood with more mature trees than surrounding developments."
- Nicole K.
- Resident
- 3y ago
"Closer access to the light rail would be ideal. I would prefer to take that to work but I would either need many bus transfers or have to drive almost to my work. Also, there needs to be a more direct way to Pena Blvd without having to pay the tolls. "
- Mandujano117
- Resident
- 4y ago
"There are no neighborhood events that I know of in the Bromley Park community. I do visit friends and attend private events in their homes."
LGBTQ Local Legal Protections
LGBTQ Local Legal Protections

© 2023 REcolorado® All rights reserved. Certain information contained herein is derived from information which is the licensed property of, and copyrighted by, REcolorado®. Click here for more information
The listing broker’s offer of compensation is made only to participants of the MLS where the listing is filed.
The listing broker’s offer of compensation is made only to participants of the MLS where the listing is filed.
Homes for Rent Near 6345 E 121st Drive
Skip to last item
Skip to first item
Off Market Homes Near 6345 E 121st Drive
Skip to last item
- Madison & Company Properties, MLS#9090113
- RE/MAX Professionals, MLS#5257825
- Century 21 Signature Realty North, Inc., MLS#5032785
- ABSOLUTE REALTY LLC, MLS#4965085
- Sterling Real Estate Group Inc, MLS#5056129
- See more homes for sale inBrightonTake a look
Skip to first item
6345 E 121st Drive, Brighton, CO 80602 is a 4 bedroom, 4 bathroom, 2,537 sqft single-family home built in 1997. This property is not currently available for sale. 6345 E 121st Drive was last sold on Jul 20, 2021 for $519,000 (9% higher than the asking price of $475,000). The current Trulia Estimate for 6345 E 121st Drive is $581,300.
