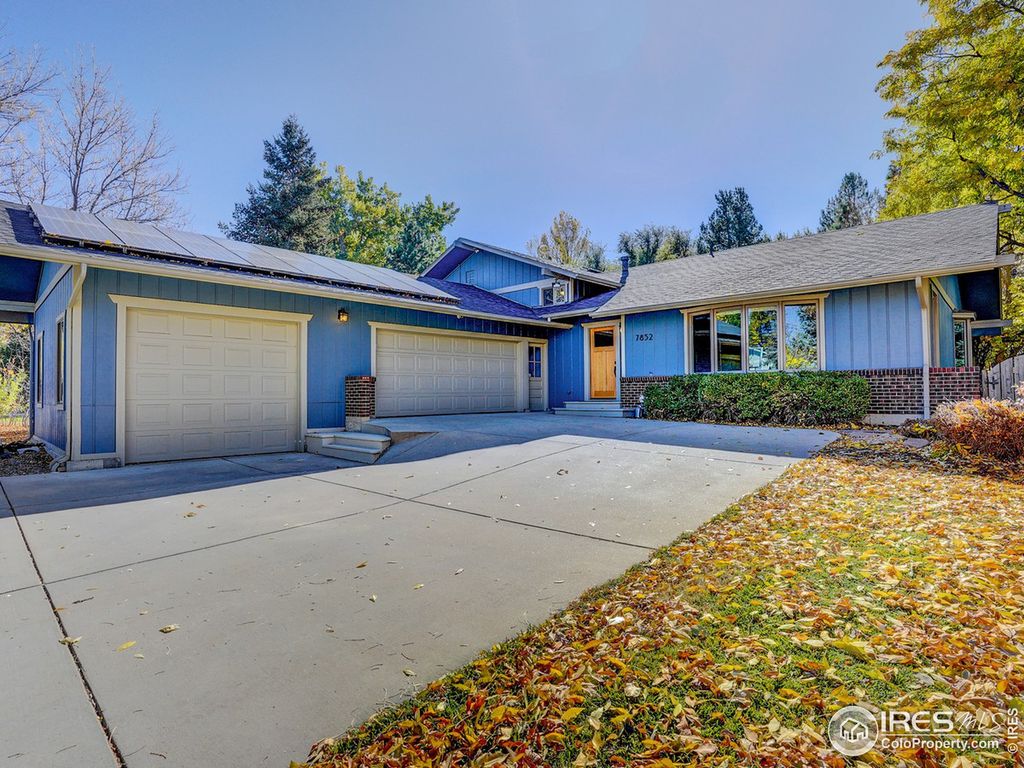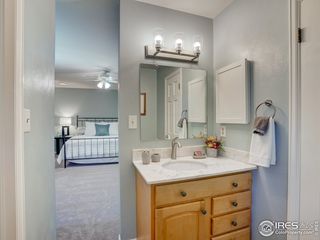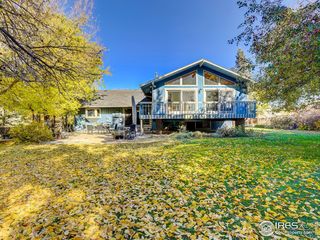


OFF MARKET
7852 Scenic Dr
Boulder, CO 80303
- 3 Beds
- 3 Baths
- 3,047 sqft (on 0.70 acres)
- 3 Beds
- 3 Baths
- 3,047 sqft (on 0.70 acres)
3 Beds
3 Baths
3,047 sqft
(on 0.70 acres)
Homes for Sale Near 7852 Scenic Dr
Skip to last item
- Wilhelm Estes, Berkshire Hathaway-Boulder
- Redfin Corporation, MLS#4451825
- Barb Silverman, LIV Sotheby's Intl Realty
- See more homes for sale inBoulderTake a look
Skip to first item
Local Information
© Google
-- mins to
Commute Destination
Description
This property is no longer available to rent or to buy. This description is from January 23, 2024
Lovely remodeled house on nearly an acre in coveted Paul Nor Estates. House features 3 bedrooms, office, 3 baths, formal dining room and large entertainment room with custom maple cabinets and bookshelves. Upper level master suite adjoins a sunroom overlooking the backyard, with access outside. The inviting, fully-fenced yard is a private sanctuary with a hundred trees of different varieties, flagstone patios and grape arbor. 3 car garage, newer roof, lots of storage and owned solar array: no electric bills! Many upgrades include new carpet and hardwood floors, updated kitchen and baths. Neighborhood borders Douglass Elementary School and is surrounded by Open Space on 2 sides. Scenic Dr is a quiet dead-end street with little traffic. No HOA!
Home Highlights
Parking
3 Car Garage
Outdoor
Patio, Deck
A/C
Heating & Cooling
HOA
None
Price/Sqft
No Info
Listed
180+ days ago
Home Details for 7852 Scenic Dr
Interior Features |
|---|
Interior Details Basement: Partially FinishedNumber of Rooms: 7Types of Rooms: Master Bedroom, Bedroom 2, Bedroom 3, Master Bathroom, Dining Room, Kitchen, Living Room |
Beds & Baths Number of Bedrooms: 3Number of Bathrooms: 3Number of Bathrooms (full): 1Number of Bathrooms (three quarters): 1Number of Bathrooms (half): 1 |
Dimensions and Layout Living Area: 3047 Square Feet |
Appliances & Utilities Utilities: Natural Gas Available, Electricity Available, Cable AvailableAppliances: Electric Range/Oven, Double Oven, Dishwasher, Refrigerator, Washer, Dryer, Microwave, DisposalDishwasherDisposalDryerLaundry: Washer/Dryer Hookups,Main LevelMicrowaveRefrigeratorWasher |
Heating & Cooling Heating: Forced AirHas CoolingAir Conditioning: Central Air,Ceiling Fan(s),Attic Fan,Whole House FanHas HeatingHeating Fuel: Forced Air |
Fireplace & Spa Fireplace: Gas, Gas Log, Family/Recreation Room FireplaceHas a FireplaceNo Spa |
Gas & Electric Electric: Electric, XcelGas: Natural Gas, XcelHas Electric on Property |
Windows, Doors, Floors & Walls Window: Window Coverings, Bay Window(s), Double Pane Windows, Bay or Bow WindowFlooring: Wood, Wood Floors, Carpet |
Levels, Entrance, & Accessibility Stories: 2Levels: TwoAccessibility: Level Lot, Main Level LaundryFloors: Wood, Wood Floors, Carpet |
View No View |
Exterior Features |
|---|
Exterior Home Features Roof: CompositionPatio / Porch: Patio, DeckFencing: Partial, Fenced, WoodOther Structures: Storage |
Parking & Garage Number of Garage Spaces: 3Number of Covered Spaces: 3Other Parking: Garage Type: AttachedNo CarportHas a GarageHas an Attached GarageParking Spaces: 3Parking: Garage Door Opener,RV/Boat Parking,Oversized |
Frontage Road Surface Type: Paved, AsphaltNot on Waterfront |
Water & Sewer Sewer: Septic |
Farm & Range Not Allowed to Raise HorsesDoes Not Include Irrigation Water Rights |
Finished Area Finished Area (above surface): 2172 Square FeetFinished Area (below surface): 875 Square Feet |
Property Information |
|---|
Year Built Year Built: 1976 |
Property Type / Style Property Type: ResidentialProperty Subtype: Residential-Detached, Residential |
Building Construction Materials: Wood/Frame, BrickNot a New Construction |
Property Information Condition: Not New, Previously OwnedUsage of Home: Single FamilyParcel Number: R0056258 |
Price & Status |
|---|
Price List Price: $1,595,000 |
Active Status |
|---|
MLS Status: Sold |
Location |
|---|
Direction & Address City: BoulderCommunity: Paul Nor Estates |
School Information Elementary School: DouglassJr High / Middle School: PlattHigh School: FairviewHigh School District: Boulder Valley Dist RE2 |
Building |
|---|
Building Area Building Area: 3047 Square Feet |
Community |
|---|
Not Senior Community |
HOA |
|---|
No HOA |
Lot Information |
|---|
Lot Area: 0.70 acres |
Listing Info |
|---|
Special Conditions: Private Owner |
Offer |
|---|
Listing Terms: Cash, Conventional |
Compensation |
|---|
Buyer Agency Commission: 2.80Buyer Agency Commission Type: %Transaction Broker Commission: 2.80Transaction Broker Commission Type: % |
Notes The listing broker’s offer of compensation is made only to participants of the MLS where the listing is filed |
Miscellaneous |
|---|
BasementMls Number: 953884Attribution Contact: 303-444-3177 |
Last check for updates: 1 day ago
Listed by The Kl Team, (303) 444-3177
KL Realty
Bought with: Kelly Mccallister, (303) 517-5524
Source: IRES, MLS#953884

Price History for 7852 Scenic Dr
| Date | Price | Event | Source |
|---|---|---|---|
| 02/02/2022 | $1,595,000 | Sold | IRES #953884 |
| 01/08/2022 | $1,595,000 | PendingToActive | IRES #953884 |
| 01/07/2022 | $1,595,000 | Pending | REcolorado #IR953884 |
| 01/07/2022 | $1,595,000 | Contingent | IRES #953884 |
| 12/11/2021 | $1,595,000 | PriceChange | IRES #953884 |
| 10/29/2021 | $1,625,000 | Listed For Sale | IRES #953884 |
| 07/29/2005 | $651,500 | Sold | N/A |
Property Taxes and Assessment
| Year | 2023 |
|---|---|
| Tax | $7,048 |
| Assessment | $1,400,700 |
Home facts updated by county records
Comparable Sales for 7852 Scenic Dr
Address | Distance | Property Type | Sold Price | Sold Date | Bed | Bath | Sqft |
|---|---|---|---|---|---|---|---|
0.02 | Single-Family Home | $1,250,000 | 09/08/23 | 4 | 3 | 2,883 | |
0.17 | Single-Family Home | $1,600,000 | 04/04/24 | 3 | 4 | 3,285 | |
0.20 | Single-Family Home | $1,315,000 | 05/19/23 | 4 | 4 | 3,280 | |
0.62 | Single-Family Home | $1,900,000 | 09/22/23 | 3 | 2 | 3,316 | |
0.30 | Single-Family Home | $2,250,000 | 03/12/24 | 4 | 3 | 4,193 | |
0.60 | Single-Family Home | $2,480,000 | 10/12/23 | 4 | 5 | 4,287 | |
1.23 | Single-Family Home | $1,410,000 | 11/27/23 | 3 | 3 | 2,894 | |
0.78 | Single-Family Home | $800,000 | 04/26/23 | 3 | 2 | 1,614 | |
1.14 | Single-Family Home | $1,219,899 | 03/08/24 | 4 | 4 | 3,490 | |
1.09 | Single-Family Home | $2,250,000 | 07/03/23 | 4 | 4 | 3,801 |
Assigned Schools
These are the assigned schools for 7852 Scenic Dr.
- Douglass Elementary School
- PK-5
- Public
- 318 Students
7/10GreatSchools RatingParent Rating AverageMy experience at this school was overall pretty good, the teachers are extremely supportive, however low-income families may feel very out of place at this school.Other Review4y ago - Fairview High School
- 9-12
- Public
- 2039 Students
9/10GreatSchools RatingParent Rating AverageAh Fairview. I've experienced both a lot of ups and downs during my time here. While some of the students may not be the most accepting of different political beliefs, they're at least mostly friendly if you don't bring up politics. On the downside, Fairview was the very place where I got my first taste of racism. Even when I spoke up, I don't think the issue was really dealt with. Additionally, the teachers here really care about their students. There are so many clubs one can be involved in (and it's easy to start a club too!) and there's really something for everyone. For me, I joined the debate team and it was definitely the best decision of my life. Not only did it help me improve my confidence and my argumentation skills, I made really good friends with my teammates. There were times that I wished I hadn't gone to Fairview, but overall, if I could go back in time to 8th grade when I was choosing a high school, I'd probably still choose Fairview. Yes, I surely had some ups and downs and rough times, but overall, still a good experience and I can't imagine going to a different high schoolStudent Review4y ago - Nevin Platt Middle School
- 6-8
- Public
- 473 Students
6/10GreatSchools RatingParent Rating AverageI went to Platt CHOICE and I had the worst experience. The teachers were kind but the students were horrible. The principal and vice principal have no idea how to manage student or bullying situations properly. Students from Traditional Platt always make the CHOICE kid feel like they are less than them. I am now a freshman in high school and I was so lost, they did nothing to prepare us for high school homework-wise. I got sexually harassed by 2 students in my 7th-grade year and they did absolutely nothing other than tell me to avoid them. I was also majorly bullied both verbally and physically and once again, the school that I should think of as a safe place let me down. As a former student, I beg you not to send your child here.Other Review1y ago - Check out schools near 7852 Scenic Dr.
Check with the applicable school district prior to making a decision based on these schools. Learn more.
What Locals Say about Boulder
- Siera.kennedy2226
- Visitor
- 1mo ago
"The only way I could do that was if you wanted me too I could come and pick it out and then I can go pick up it from your place or you could just pick me out of there "
- J
- Resident
- 2mo ago
"An insulated community. Seemingly progressive but lacking in generosity and very elitist. Good schools if all you care about is academic learning."
- Charnelle Setser
- Visitor
- 2mo ago
"Make sure you have a mud room to be able to wash your dogs cu they going to get dirty here but it’s absolutely gorgeous "
- Trulia User
- Resident
- 10mo ago
"pretty easy to get around, there's multiple bus transits nearby. pretty easy to catch a bus. its close to the bus station, so when you get on board it's usually empty. great seat priority."
- Trulia User
- Resident
- 1y ago
"I’ve lived in Dakota Ridge for 20 years and I love it here. We have a strong and fun dog owner community! We look out for one another😊"
LGBTQ Local Legal Protections
LGBTQ Local Legal Protections

Information source: Information and Real Estate Services, LLC. Provided for limited non-commercial use only under IRES Rules © Copyright IRES.
Listing information is provided exclusively for consumers' personal, non-commercial use and may not be used for any purpose other than to identify prospective properties consumers may be interested in purchasing.
Information deemed reliable but not guaranteed by the MLS.
Compensation information displayed on listing details is only applicable to other participants and subscribers of the source MLS.
Listing information is provided exclusively for consumers' personal, non-commercial use and may not be used for any purpose other than to identify prospective properties consumers may be interested in purchasing.
Information deemed reliable but not guaranteed by the MLS.
Compensation information displayed on listing details is only applicable to other participants and subscribers of the source MLS.
Homes for Rent Near 7852 Scenic Dr
Skip to last item
Skip to first item
Off Market Homes Near 7852 Scenic Dr
Skip to last item
- Elizabeth Ryterski, RE/MAX Elevate
- Alison Sirlin, Live West Realty
- Brian Macdonald, Compass - Boulder
- Chris Haught, Compass - Boulder
- RE/MAX NORTHWEST INC, MLS#4622638
- See more homes for sale inBoulderTake a look
Skip to first item
7852 Scenic Dr, Boulder, CO 80303 is a 3 bedroom, 3 bathroom, 3,047 sqft single-family home built in 1976. This property is not currently available for sale. 7852 Scenic Dr was last sold on Feb 2, 2022 for $1,595,000 (0% higher than the asking price of $1,595,000). The current Trulia Estimate for 7852 Scenic Dr is $1,754,100.
