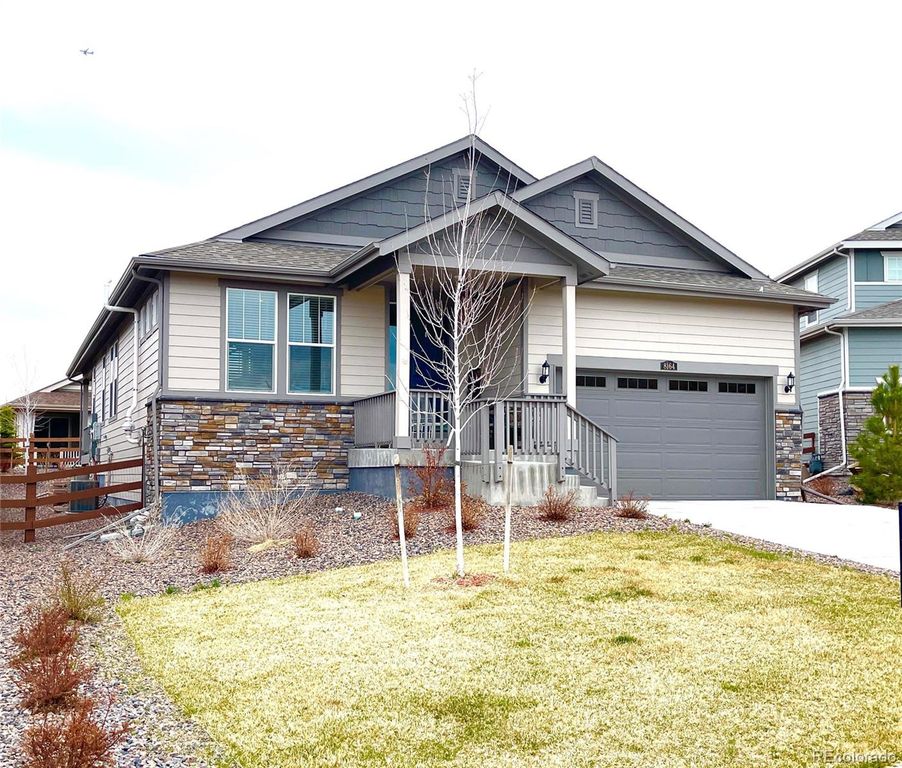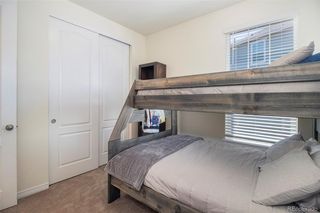


OFF MARKET
8164 S Ider Court
Aurora, CO 80016
Whispering Pines- 3 Beds
- 2 Baths
- 3,636 sqft
- 3 Beds
- 2 Baths
- 3,636 sqft
3 Beds
2 Baths
3,636 sqft
Homes for Sale Near 8164 S Ider Court
Skip to last item
- LANDMARK RESIDENTIAL BROKERAGE
- See more homes for sale inAuroraTake a look
Skip to first item
Local Information
© Google
-- mins to
Commute Destination
Description
This property is no longer available to rent or to buy. This description is from September 14, 2023
Built in 2020, this beautiful 3 bedroom plus office Lennar open floorplan ranch won't disappoint. Walk into tons of natural light with windows galore. This home has been appointed with lovely fixtures and a neutral palette, luxury vinyl flooring, 9ft ceilings with 8ft doors will make you feel grand. Enjoy entertaining with your gas stove at your 8ftx5ft island with seating for up to 6, 42in farmhouse shaker cabinets and stainless-steel appliances. Snuggle up in living room with your gas fireplace or entertain on your large, covered Trex deck. Located at the end of a quiet cul-de-sac you will find yourself wandering down the many paths that wind through the tall pine trees. You might even be greeted by the deer family residing there. Enjoy the community pool during hot summers. Full unfinished basement is ready for your design. New radon mitigation system and window well covers were installed in 2022. Sunnova Solar lease will be transferred. Cherry Creek School district, 7 minutes to King Soopers, Southlands Mall, Home Depot. 16 minutes to Parker, 21 min to DIA and 26 min to Anschutz Medical Center. Seller paid concession of $5000 paid to Buyer for closing costs or rate buydown.
Home Highlights
Parking
2 Car Garage
Outdoor
Porch, Patio, Deck
A/C
Heating & Cooling
HOA
None
Price/Sqft
No Info
Listed
180+ days ago
Home Details for 8164 S Ider Court
Interior Features |
|---|
Interior Details Basement: Full,UnfinishedNumber of Rooms: 9Types of Rooms: Living Room, Master Bedroom, Master Bathroom, Office, Dining Room, Bedroom, Bathroom, Kitchen |
Beds & Baths Number of Bedrooms: 3Main Level Bedrooms: 3Number of Bathrooms: 2Number of Bathrooms (full): 1Number of Bathrooms (three quarters): 1Number of Bathrooms (main level): 2 |
Dimensions and Layout Living Area: 3636 Square Feet |
Appliances & Utilities Utilities: Cable Available, Electricity Connected, Internet Access (Wired), Natural Gas Connected, Phone ConnectedAppliances: Dishwasher, Disposal, Gas Water Heater, Microwave, Oven, Range, Refrigerator, Sump PumpDishwasherDisposalLaundry: In UnitMicrowaveRefrigerator |
Heating & Cooling Heating: Forced AirHas CoolingAir Conditioning: Central AirHas HeatingHeating Fuel: Forced Air |
Fireplace & Spa Number of Fireplaces: 1Fireplace: Gas, Living RoomHas a Fireplace |
Gas & Electric Electric: 220 VoltsHas Electric on Property |
Windows, Doors, Floors & Walls Window: Double Pane Windows, Window CoveringsFlooring: Carpet, Tile, VinylCommon Walls: No Common Walls |
Levels, Entrance, & Accessibility Stories: 1Levels: OneFloors: Carpet, Tile, Vinyl |
View No View |
Security Security: Carbon Monoxide Detector(s), Smoke Detector(s), Video Doorbell |
Exterior Features |
|---|
Exterior Home Features Roof: CompositionPatio / Porch: Covered, Deck, Front Porch, PatioFencing: FullExterior: Private Yard, Rain GuttersFoundation: Concrete Perimeter |
Parking & Garage Number of Garage Spaces: 2Number of Covered Spaces: 2No CarportHas a GarageHas an Attached GarageParking Spaces: 2Parking: Concrete |
Frontage Road Frontage: PublicResponsible for Road Maintenance: Public Maintained RoadRoad Surface Type: Paved |
Water & Sewer Sewer: Public Sewer |
Finished Area Finished Area (above surface): 1818 Square Feet |
Property Information |
|---|
Year Built Year Built: 2020 |
Property Type / Style Property Type: ResidentialProperty Subtype: Single Family ResidenceStructure Type: HouseArchitecture: Traditional |
Building Construction Materials: Frame, Stone, Wood SidingNot Attached Property |
Property Information Not Included in Sale: Washer And DryerParcel Number: 035118771 |
Price & Status |
|---|
Price List Price: $655,000 |
Status Change & Dates Off Market Date: Tue May 09 2023Possession Timing: Close Plus 30 Days |
Active Status |
|---|
MLS Status: Closed |
Media |
|---|
Location |
|---|
Direction & Address City: AuroraCommunity: Whispering Pines |
School Information Elementary School: Black Forest HillsElementary School District: Cherry Creek 5Jr High / Middle School: Fox RidgeJr High / Middle School District: Cherry Creek 5High School: Cherokee TrailHigh School District: Cherry Creek 5 |
Building |
|---|
Building Details Builder Model: FoxtailBuilder Name: Lennar |
Building Area Building Area: 3636 Square Feet |
Community |
|---|
Not Senior Community |
HOA |
|---|
HOA Fee Includes: Recycling, TrashHOA Name: Whispering Pines Metropolitan DistrictHOA Phone: 303-818-9365Has an HOA |
Lot Information |
|---|
Lot Area: 6803 sqft |
Listing Info |
|---|
Special Conditions: Standard |
Offer |
|---|
Contingencies: Kickout - Contingent on home saleListing Terms: Cash, Conventional, FHA, Other, VA Loan |
Mobile R/V |
|---|
Mobile Home Park Mobile Home Units: Feet |
Compensation |
|---|
Buyer Agency Commission: 2.5Buyer Agency Commission Type: % |
Notes The listing broker’s offer of compensation is made only to participants of the MLS where the listing is filed |
Business |
|---|
Business Information Ownership: Agent Owner |
Miscellaneous |
|---|
BasementMls Number: 3603180Attribution Contact: alex.kubick@realatlas.com, 1 970-778-1787 |
Additional Information |
|---|
HOA Amenities: Clubhouse,PoolMlg Can ViewMlg Can Use: IDX |
Last check for updates: about 11 hours ago
Listed by Alexandra Kubick, (970) 778-1787
Atlas Real Estate Group
Bought with: Gavin Monjaras, (720) 456-1400, NAV Real Estate
Source: REcolorado, MLS#3603180

Price History for 8164 S Ider Court
| Date | Price | Event | Source |
|---|---|---|---|
| 06/14/2023 | $655,000 | Sold | REcolorado #3603180 |
| 05/10/2023 | $655,000 | Pending | REcolorado #3603180 |
| 04/30/2023 | $655,000 | PriceChange | REcolorado #3603180 |
| 04/16/2023 | $659,900 | Listed For Sale | REcolorado #3603180 |
| 12/07/2021 | $640,000 | Sold | REcolorado #1587234 |
| 11/05/2021 | $655,000 | Pending | REcolorado #1587234 |
| 10/14/2021 | $655,000 | Listed For Sale | REcolorado #1587234 |
| 07/17/2020 | $474,300 | Sold | N/A |
Property Taxes and Assessment
| Year | 2023 |
|---|---|
| Tax | $5,671 |
| Assessment | $688,000 |
Home facts updated by county records
Comparable Sales for 8164 S Ider Court
Address | Distance | Property Type | Sold Price | Sold Date | Bed | Bath | Sqft |
|---|---|---|---|---|---|---|---|
0.03 | Single-Family Home | $658,000 | 03/01/24 | 3 | 2 | 3,636 | |
0.02 | Single-Family Home | $655,000 | 05/23/23 | 3 | 2 | 3,946 | |
0.10 | Single-Family Home | $650,000 | 07/26/23 | 5 | 3 | 3,946 | |
0.17 | Single-Family Home | $757,400 | 09/29/23 | 4 | 3 | 3,636 | |
0.14 | Single-Family Home | $820,000 | 10/11/23 | 4 | 3 | 4,317 | |
0.16 | Single-Family Home | $712,500 | 01/17/24 | 4 | 3 | 3,636 | |
0.16 | Single-Family Home | $856,000 | 03/15/24 | 4 | 4 | 3,804 | |
0.36 | Single-Family Home | $650,000 | 07/28/23 | 4 | 4 | 3,682 | |
0.49 | Single-Family Home | $675,000 | 07/21/23 | 3 | 3 | 2,970 |
Assigned Schools
These are the assigned schools for 8164 S Ider Court.
- Cherokee Trail High School
- 9-12
- Public
- 2888 Students
8/10GreatSchools RatingParent Rating Average1/10 people at this school are nice. the rest have to be the most rude people i've ever met. they have no respect and they are all bullies.Parent Review2y ago - Fox Ridge Middle School
- 6-8
- Public
- 1107 Students
6/10GreatSchools RatingParent Rating AverageAt first glance the school seems like it may be a good place for your child. It isn’t bad when it comes to the building or the clubs it offers, but the learning and bullying is off the charts. For 8th graders, and soon to be the entire school, teachers will be handing out textbooks and telling kids to read and teach themselves. This is supposed to give them accountability for their own learning, but instead forces the kid to freak out if they don’t understand without teacher instructions. Also, the popular kids will rule the school. The counselors are always saying to stand out and be yourself, but that isn’t possible when if you upset the “high up” students, you will be relentlessly bullied.I would not recommend this school because I believe that the teachers don’t help with the learning of a student and, in personal experience, the mental health of a student will be terribly impacted.Other Review10mo ago - Black Forest Hills Elementary School
- PK-5
- Public
- 591 Students
8/10GreatSchools RatingParent Rating AverageAll of my three kids went to this school and this is definitely the best school so far.Parent Review2y ago - Check out schools near 8164 S Ider Court.
Check with the applicable school district prior to making a decision based on these schools. Learn more.
Neighborhood Overview
Neighborhood stats provided by third party data sources.
LGBTQ Local Legal Protections
LGBTQ Local Legal Protections

© 2023 REcolorado® All rights reserved. Certain information contained herein is derived from information which is the licensed property of, and copyrighted by, REcolorado®. Click here for more information
The listing broker’s offer of compensation is made only to participants of the MLS where the listing is filed.
The listing broker’s offer of compensation is made only to participants of the MLS where the listing is filed.
Homes for Rent Near 8164 S Ider Court
Skip to last item
Skip to first item
Off Market Homes Near 8164 S Ider Court
Skip to last item
- RE/MAX Alliance, MLS#4968161
- Keller Williams DTC, MLS#3177152
- RE/MAX Professionals, MLS#7311762
- PLATINUM PROPERTIES CORP., MLS#3796750
- MSC REAL ESTATE ADVISORS, MLS#4473384
- LANDMARK RESIDENTIAL BROKERAGE, MLS#9391437
- See more homes for sale inAuroraTake a look
Skip to first item
8164 S Ider Court, Aurora, CO 80016 is a 3 bedroom, 2 bathroom, 3,636 sqft single-family home built in 2020. 8164 S Ider Court is located in Whispering Pines, Aurora. This property is not currently available for sale. 8164 S Ider Court was last sold on Jun 14, 2023 for $655,000 (0% higher than the asking price of $655,000). The current Trulia Estimate for 8164 S Ider Court is $665,000.
