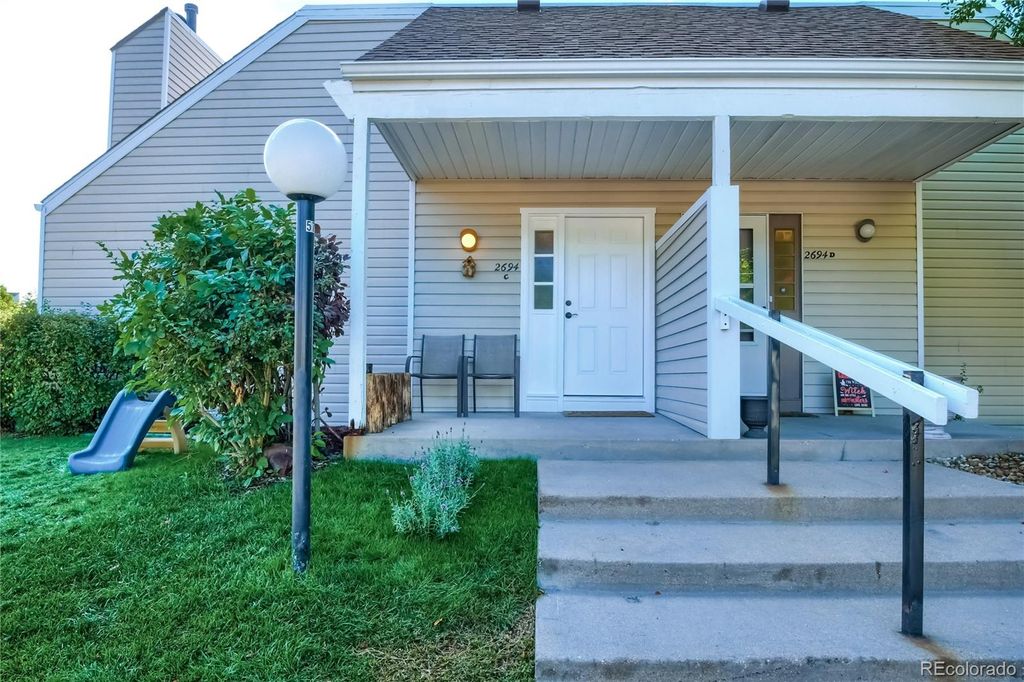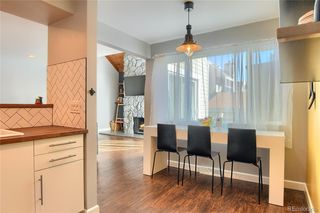


OFF MARKET
2694 S Xanadu Way Unit C
Aurora, CO 80014
Heather Ridge- 1 Bed
- 2 Baths
- 843 sqft
- 1 Bed
- 2 Baths
- 843 sqft
1 Bed
2 Baths
843 sqft
Homes for Sale Near 2694 S Xanadu Way Unit C
Skip to last item
- Legacy 100 Real Estate Partners LLC, MLS#1751545
- Jason Mitchell Real Estate Colorado, LLC, MLS#9163798
- Opendoor Brokerage LLC, MLS#6268176
- RE/MAX Professionals, MLS#3021185
- Berkshire Hathaway HomeServices Colorado, LLC - Highlands Ranch Real Estate, MLS#5303589
- See more homes for sale inAuroraTake a look
Skip to first item
Local Information
© Google
-- mins to
Commute Destination
Description
This property is no longer available to rent or to buy. This description is from May 10, 2023
Beautifully remodeled 1 bedroom, 1.5 bathroom end unit condo in Aurora. Upon entering home you will find a bright and spacious living room with vaulted ceilings and floor to ceiling rock fireplace. New sliding glass door with access to your private patio. The modern kitchen features butcher block countertops, stainless steel appliances and an eat-in breakfast bar. Remodeled main floor half bathroom. Upstairs boasts the loft-style primary suite with private deck and walk-in closet. The fully remodeled 3/4 bathroom features a custom barn door, double vanity sink, luxury tiled shower and laundry area. Enjoy all of the updates including new paint, new plumbing and electrical, a new front door and new roof! 1 reserved carport space with additional parking on Xanadu Way. Amazing community amenities including two pools, a clubhouse and two tranquil ponds on the property. Great access to shopping, restaurants, grocery stores, biking and walking trails, parks, 225 and more! Don't miss this incredible opportunity to own- schedule a private showing today!
Home Highlights
Parking
1 Carport Spaces
Outdoor
Patio, Deck
A/C
Heating & Cooling
HOA
$268/Monthly
Price/Sqft
No Info
Listed
180+ days ago
Home Details for 2694 S Xanadu Way Unit C
Interior Features |
|---|
Interior Details Number of Rooms: 6Types of Rooms: Living Room, Kitchen, Bathroom, Master Bedroom, Master Bathroom, Laundry |
Beds & Baths Number of Bedrooms: 1Number of Bathrooms: 2Number of Bathrooms (three quarters): 1Number of Bathrooms (half): 1Number of Bathrooms (main level): 1 |
Dimensions and Layout Living Area: 843 Square Feet |
Appliances & Utilities Utilities: Cable Available, Electricity Connected, Internet Access (Wired), Phone AvailableAppliances: Microwave, Oven, Refrigerator, WasherLaundry: In UnitMicrowaveRefrigeratorWasher |
Heating & Cooling Heating: Forced AirHas CoolingAir Conditioning: Central AirHas HeatingHeating Fuel: Forced Air |
Fireplace & Spa Number of Fireplaces: 1Fireplace: Living Room, Wood BurningHas a Fireplace |
Gas & Electric Has Electric on Property |
Windows, Doors, Floors & Walls Flooring: Carpet, Laminate, TileCommon Walls: End Unit, 1 Common Wall |
Levels, Entrance, & Accessibility Stories: 2Levels: TwoEntry Location: GroundFloors: Carpet, Laminate, Tile |
View No View |
Security Security: Carbon Monoxide Detector(s), Smoke Detector(s) |
Exterior Features |
|---|
Exterior Home Features Roof: CompositionPatio / Porch: Deck, Patio |
Parking & Garage Number of Carport Spaces: 1Number of Covered Spaces: 1Has a CarportNo Attached GarageParking Spaces: 1Parking: Carport |
Frontage Road Frontage: PublicResponsible for Road Maintenance: Public Maintained RoadRoad Surface Type: Paved |
Water & Sewer Sewer: Public Sewer |
Finished Area Finished Area (above surface): 843 Square Feet |
Property Information |
|---|
Year Built Year Built: 1974 |
Property Type / Style Property Type: ResidentialProperty Subtype: TownhouseStructure Type: TownhouseArchitecture: Townhouse |
Building Construction Materials: Vinyl SidingAttached To Another Structure |
Property Information Condition: Updated/RemodeledNot Included in Sale: Seller's Personal Property, Storage Shed On Back PatioParcel Number: 031234867 |
Price & Status |
|---|
Price List Price: $230,000 |
Status Change & Dates Off Market Date: Mon Sep 27 2021 |
Active Status |
|---|
MLS Status: Closed |
Media |
|---|
Location |
|---|
Direction & Address City: AuroraCommunity: Strawberry 1 At Heatherridge |
School Information Elementary School: EastridgeElementary School District: Cherry Creek 5Jr High / Middle School: PrairieJr High / Middle School District: Cherry Creek 5High School: OverlandHigh School District: Cherry Creek 5 |
Building |
|---|
Building Area Building Area: 843 Square Feet |
Community |
|---|
Not Senior Community |
HOA |
|---|
HOA Fee Includes: Insurance, Maintenance Grounds, Maintenance Structure, Sewer, Snow Removal, Trash, WaterHOA Name: The Strawberry I Heatherridge AssociationHOA Phone: 720-230-7303Has an HOAHOA Fee: $268/Monthly |
Listing Info |
|---|
Special Conditions: Standard |
Offer |
|---|
Contingencies: None KnownListing Terms: Cash, Conventional, FHA, VA Loan |
Mobile R/V |
|---|
Mobile Home Park Mobile Home Units: Feet |
Compensation |
|---|
Buyer Agency Commission: 2.8Buyer Agency Commission Type: % |
Notes The listing broker’s offer of compensation is made only to participants of the MLS where the listing is filed |
Business |
|---|
Business Information Ownership: Individual |
Miscellaneous |
|---|
Mls Number: 6543457 |
Additional Information |
|---|
HOA Amenities: Clubhouse,PoolMlg Can ViewMlg Can Use: IDX |
Last check for updates: about 12 hours ago
Listed by Wisdom Real Estate, (720) 252-3854
Wisdom Real Estate
Jason Kolar, (720) 409-2299
Wisdom Real Estate
Bought with: Tracy Ellis, (720) 660-4169, You 1st Realty
Source: REcolorado, MLS#6543457

Price History for 2694 S Xanadu Way Unit C
| Date | Price | Event | Source |
|---|---|---|---|
| 01/05/2022 | $499,886 | Sold | N/A |
| 10/15/2021 | $249,943 | Sold | REcolorado #6543457 |
| 09/27/2021 | $230,000 | Pending | REcolorado #6543457 |
| 09/23/2021 | $230,000 | Listed For Sale | REcolorado #6543457 |
| 06/15/2017 | $155,000 | Sold | N/A |
| 05/18/2017 | $160,000 | Listed For Sale | Agent Provided |
| 12/29/2011 | $41,000 | Sold | N/A |
| 11/29/2011 | $42,900 | Pending | Agent Provided |
| 11/16/2011 | $42,900 | Listed For Sale | Agent Provided |
| 07/08/2011 | $114,532 | Sold | N/A |
| 12/20/2010 | $65,900 | Listed For Sale | Agent Provided |
Property Taxes and Assessment
| Year | 2023 |
|---|---|
| Tax | $827 |
| Assessment | $278,100 |
Home facts updated by county records
Comparable Sales for 2694 S Xanadu Way Unit C
Address | Distance | Property Type | Sold Price | Sold Date | Bed | Bath | Sqft |
|---|---|---|---|---|---|---|---|
0.12 | Townhouse | $276,000 | 04/27/23 | 1 | 2 | 942 | |
0.05 | Townhouse | $357,000 | 09/12/23 | 2 | 2 | 1,162 | |
0.03 | Townhouse | $320,000 | 08/14/23 | 2 | 2 | 1,153 | |
0.03 | Townhouse | $317,000 | 08/01/23 | 2 | 2 | 1,153 | |
0.08 | Townhouse | $330,000 | 03/07/24 | 2 | 2 | 1,153 | |
0.34 | Townhouse | $330,000 | 08/15/23 | 1 | 2 | 1,037 | |
0.08 | Townhouse | $201,825 | 02/23/24 | 1 | 1 | 843 | |
0.08 | Townhouse | $295,000 | 12/04/23 | 2 | 2 | 1,153 | |
0.15 | Townhouse | $264,000 | 05/12/23 | 1 | 1 | 843 |
Assigned Schools
These are the assigned schools for 2694 S Xanadu Way Unit C.
- Eastridge Community Elementary School
- PK-5
- Public
- 777 Students
3/10GreatSchools RatingParent Rating AverageHorrible. This school gives Cherry Creek School District a bad name. I moved out of the district because of this school and I believe it all starts with the principle. It’s been over a year since my child has been there and it still affects me as a parent for me to take the time to write this review a whole year later.Parent Review4y ago - Prairie Middle School
- 6-8
- Public
- 1559 Students
2/10GreatSchools RatingParent Rating AverageSo I’m a student here at prairie and there’s a lot to unpack. There is absolutely no punishment for kids who bully,fight,harass, etc. Of course there’s the usual suspension but when they come back they go right back to behaving the same way and the teachers make no note of it and it seems like they don’t care about how much those students hurt others.The teachers at this school can be fun but there are some that need to be corrected. I got sorta insulted by a teacher for me stuttering. But overall they’re okay.The things they teach you are accurate (as any school) so I feel it’s kinda normal.One thing is the food. I either starve or just pack my own because the food there is absolute garbage. I would rather just go hungry then eat that excuse for a meal.Overall 3/10 I wish I changed schools.Student Review8mo ago - Overland High School
- 9-12
- Public
- 2286 Students
5/10GreatSchools RatingParent Rating AverageThis school is great, but it has its flaws.Student Review4mo ago - Check out schools near 2694 S Xanadu Way Unit C.
Check with the applicable school district prior to making a decision based on these schools. Learn more.
Neighborhood Overview
Neighborhood stats provided by third party data sources.
What Locals Say about Heather Ridge
- Trulia User
- Resident
- 1y ago
"It’s a nice quiet neighborhood and close to transit station. Also walking distance to a golf course and convenience stores."
- Trulia User
- Resident
- 2y ago
"primarily elderly, middle age couples and families with young children. Very quite area. Easy access to freeways as well as shopping centers. Easy Public transportation. Restaurants, gas stations, etc. "
- Vapor9218
- Resident
- 3y ago
"Being on the golf course is a secluded oasis in the city. Safe, quaint and quiet. Each little community has their own personality and events. "
- Blu J.
- Resident
- 5y ago
"there's parks everywhere, including the Jewell Wetlands which has everything your dog could look at and love"
LGBTQ Local Legal Protections
LGBTQ Local Legal Protections

© 2023 REcolorado® All rights reserved. Certain information contained herein is derived from information which is the licensed property of, and copyrighted by, REcolorado®. Click here for more information
The listing broker’s offer of compensation is made only to participants of the MLS where the listing is filed.
The listing broker’s offer of compensation is made only to participants of the MLS where the listing is filed.
Homes for Rent Near 2694 S Xanadu Way Unit C
Skip to last item
Skip to first item
Off Market Homes Near 2694 S Xanadu Way Unit C
Skip to last item
- Keller Williams Realty LLC, MLS#8277106
- Keller Williams Partners Realty, MLS#6470971
- Katie Kuntz, Compass - Boulder
- HEATHER GARDENS BROKERS, MLS#1795851
- Redfin Corporation, MLS#6620647
- Berkshire Hathaway Home Services, Rocky Mountain Realtors, MLS#2462164
- Coldwell Banker Realty 24, MLS#6238940
- HEATHER GARDENS BROKERS, MLS#5356671
- You 1st Realty, MLS#9936363
- See more homes for sale inAuroraTake a look
Skip to first item
2694 S Xanadu Way Unit C, Aurora, CO 80014 is a 1 bedroom, 2 bathroom, 843 sqft townhouse built in 1974. 2694 S Xanadu Way Unit C is located in Heather Ridge, Aurora. This property is not currently available for sale. 2694 S Xanadu Way Unit C was last sold on Jan 5, 2022 for $499,886 (117% higher than the asking price of $230,000). The current Trulia Estimate for 2694 S Xanadu Way Unit C is $338,600.
