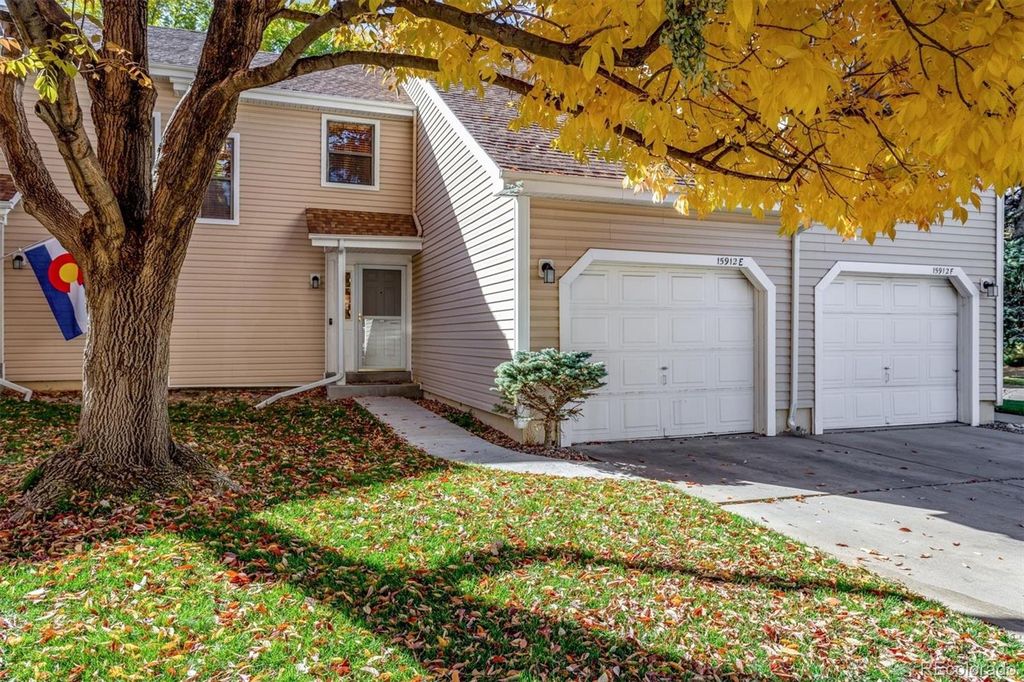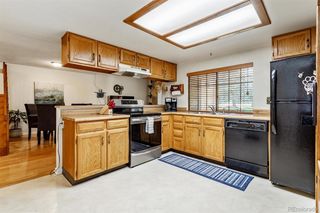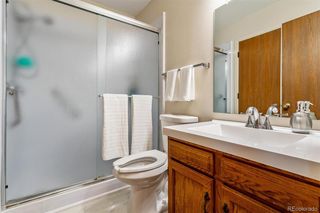


OFF MARKET
15912 E Dakota Place Unit E
Aurora, CO 80017
Centretech- 2 Beds
- 2 Baths
- 1,736 sqft
- 2 Beds
- 2 Baths
- 1,736 sqft
2 Beds
2 Baths
1,736 sqft
Homes for Sale Near 15912 E Dakota Place Unit E
Skip to last item
- Keller Williams Advantage Realty LLC, MLS#3404077
- See more homes for sale inAuroraTake a look
Skip to first item
Local Information
© Google
-- mins to
Commute Destination
Description
This property is no longer available to rent or to buy. This description is from December 03, 2022
This fabulous condo could be a great downsizing opportunity or starter home to avoid escalating rental rates! Guests will be welcomed into an open floor plan, beginning in the living area, highlighted with a natural stone, wood-burning fireplace and a dining area, perfect for entertaining family and friends. The spacious kitchen features ample counters, cabinets, handy serving bar and the kitchen sink window looks out over the patio, with serene views of the landscaped common area! Upstairs, the loft overlooks the living area, while the master bedroom is accented with an updated bathroom and walk-in closet. Sip your morning coffee and search the skies for evening stars from the private patio. The open basement awaits your designs offering an egress window for bedroom opportunities and also bathroom-ready rough-in! Walk to tennis courts and community pool, just across the common area and only steps to E Alameda Pkwy for numerous RTD options! This home is very attractively priced in today's competitive market, so do not hesitate or this beauty will be gone! The basement is currently unfinished where the second bedroom can be built. The egress window already exists. All that is needed is some drywall to create a conforming 2nd bedroom.
Home Highlights
Parking
1 Car Garage
Outdoor
Porch, Patio
A/C
Heating only
HOA
$488/Monthly
Price/Sqft
No Info
Listed
180+ days ago
Home Details for 15912 E Dakota Place Unit E
Interior Features |
|---|
Interior Details Basement: Full,Interior Entry,UnfinishedNumber of Rooms: 9Types of Rooms: Bathroom, Dining Room, Loft, Bonus Room, Master Bedroom, Kitchen, Living Room, Bedroom |
Beds & Baths Number of Bedrooms: 2Number of Bathrooms: 2Number of Bathrooms (full): 1Number of Bathrooms (half): 1Number of Bathrooms (main level): 1 |
Dimensions and Layout Living Area: 1736 Square Feet |
Appliances & Utilities Utilities: Cable Available, Electricity Connected, Natural Gas Available, Natural Gas ConnectedAppliances: Dishwasher, Disposal, Oven, RefrigeratorDishwasherDisposalLaundry: In UnitRefrigerator |
Heating & Cooling Heating: Forced Air,Natural GasNo CoolingAir Conditioning: NoneHas HeatingHeating Fuel: Forced Air |
Fireplace & Spa Number of Fireplaces: 1Fireplace: Living Room, Wood Burning, Wood Burning StoveHas a Fireplace |
Gas & Electric Has Electric on Property |
Windows, Doors, Floors & Walls Window: Double Pane WindowsFlooring: Carpet, Laminate, Tile |
Levels, Entrance, & Accessibility Stories: 2Levels: TwoFloors: Carpet, Laminate, Tile |
View No View |
Exterior Features |
|---|
Exterior Home Features Roof: CompositionPatio / Porch: Front Porch, PatioExterior: Rain GuttersFoundation: Slab |
Parking & Garage Number of Garage Spaces: 1Number of Covered Spaces: 1Has a GarageHas an Attached GarageParking Spaces: 1Parking: Garage Attached |
Frontage Road Frontage: PublicResponsible for Road Maintenance: Public Maintained RoadRoad Surface Type: Paved |
Water & Sewer Sewer: Public Sewer |
Finished Area Finished Area (above surface): 1114 Square Feet |
Property Information |
|---|
Year Built Year Built: 1981 |
Property Type / Style Property Type: ResidentialProperty Subtype: CondominiumStructure Type: Low Rise (1-3)Architecture: Low Rise (1-3) |
Building Building Name: Bayberry CondosConstruction Materials: Frame, Vinyl Siding |
Property Information Not Included in Sale: Personal Property And Staging Items.Parcel Number: 032344245 |
Price & Status |
|---|
Price List Price: $250,000 |
Status Change & Dates Off Market Date: Mon Oct 25 2021Possession Timing: Close Of Escrow, Negotiable |
Active Status |
|---|
MLS Status: Closed |
Media |
|---|
Location |
|---|
Direction & Address City: AuroraCommunity: Bayberry Condos |
School Information Elementary School: TollgateElementary School District: Adams-Arapahoe 28JJr High / Middle School: MrachekJr High / Middle School District: Adams-Arapahoe 28JHigh School: GatewayHigh School District: Adams-Arapahoe 28J |
Building |
|---|
Building Area Building Area: 1736 Square Feet |
Community |
|---|
Not Senior Community |
HOA |
|---|
HOA Fee Includes: Insurance, Maintenance Grounds, Maintenance Structure, Sewer, Snow Removal, Trash, WaterHOA Name: UCCU/ BayberryHOA Phone: 303-733-1121Has an HOAHOA Fee: $488/Monthly |
Listing Info |
|---|
Special Conditions: Standard |
Offer |
|---|
Contingencies: None KnownListing Terms: Cash, Conventional, VA Loan |
Mobile R/V |
|---|
Mobile Home Park Mobile Home Units: Feet |
Compensation |
|---|
Buyer Agency Commission: 2.8Buyer Agency Commission Type: % |
Notes The listing broker’s offer of compensation is made only to participants of the MLS where the listing is filed |
Business |
|---|
Business Information Ownership: Individual |
Miscellaneous |
|---|
BasementMls Number: 6604161 |
Additional Information |
|---|
HOA Amenities: PoolMlg Can ViewMlg Can Use: IDX |
Last check for updates: about 13 hours ago
Listed by Ryan Huth, (970) 406-2124
Keller Williams Advantage Realty LLC
Bought with: Amayrani Munoz Lopez, (720) 290-5206, Real Broker LLC
Source: REcolorado, MLS#6604161

Price History for 15912 E Dakota Place Unit E
| Date | Price | Event | Source |
|---|---|---|---|
| 11/30/2021 | $260,000 | Sold | REcolorado #6604161 |
| 10/27/2021 | $250,000 | Pending | REcolorado #6604161 |
| 10/22/2021 | $250,000 | Listed For Sale | REcolorado #6604161 |
Comparable Sales for 15912 E Dakota Place Unit E
Address | Distance | Property Type | Sold Price | Sold Date | Bed | Bath | Sqft |
|---|---|---|---|---|---|---|---|
0.06 | Condo | $279,950 | 01/12/24 | 2 | 2 | 1,200 | |
0.06 | Condo | $290,000 | 10/12/23 | 2 | 2 | 1,200 | |
0.04 | Condo | $255,000 | 11/22/23 | 2 | 2 | 984 | |
0.06 | Condo | $290,000 | 05/11/23 | 2 | 2 | 1,064 | |
0.11 | Condo | $285,000 | 06/29/23 | 2 | 2 | 1,200 | |
0.12 | Condo | $265,000 | 06/02/23 | 2 | 2 | 1,064 | |
0.11 | Condo | $278,600 | 02/07/24 | 2 | 2 | 1,064 | |
0.08 | Condo | $260,000 | 04/12/24 | 2 | 2 | 891 | |
0.12 | Condo | $330,000 | 08/29/23 | 2 | 3 | 1,722 | |
0.15 | Condo | $256,000 | 09/20/23 | 2 | 2 | 913 |
Assigned Schools
These are the assigned schools for 15912 E Dakota Place Unit E.
- Gateway High School
- 9-12
- Public
- 1438 Students
2/10GreatSchools RatingParent Rating AverageIn all honesty, I did not feel like this was a school, I felt it was more of a hangout where students went to socialize. So many skip school, and would bully you if you did not fit into their standards and the staff would actually reprimand you if you "tattled".Other Review3y ago - Edna And John W. Mosley P-8
- PK-8
- Public
- 905 Students
4/10GreatSchools RatingParent Rating AverageHorrible school. Teachers are decent but the behavior problems here are out of control. Alot of kids here come from rough backgrounds. This is the school that takes kids who have been suspended from other schools. The principal is awesome but there is only so much they can do with what they are working with. 100% would NOT recommend. There have been many horrible situations/ student interactions. The kids with behavior problems take away from the kids that are needing/ wanting to learn. It's very sad that all the military kids from Buckley SFB are sent here. It's already a huge burden on them having to move every 3 years. Then you throw in all the horrible stuff they are exposed to here and it's just a mess. It's worth the drive to put your kids in The Cherry Creek School district. Take my word for it! You will be happy you did!Parent Review1y ago - Check out schools near 15912 E Dakota Place Unit E.
Check with the applicable school district prior to making a decision based on these schools. Learn more.
Neighborhood Overview
Neighborhood stats provided by third party data sources.
What Locals Say about Centretech
- Hehman
- Visitor
- 5y ago
"Great location and people are friendly to all. I like how quick I can get to downtown and airport. Great restraints nearby."
LGBTQ Local Legal Protections
LGBTQ Local Legal Protections

© 2023 REcolorado® All rights reserved. Certain information contained herein is derived from information which is the licensed property of, and copyrighted by, REcolorado®. Click here for more information
The listing broker’s offer of compensation is made only to participants of the MLS where the listing is filed.
The listing broker’s offer of compensation is made only to participants of the MLS where the listing is filed.
Homes for Rent Near 15912 E Dakota Place Unit E
Skip to last item
Skip to first item
Off Market Homes Near 15912 E Dakota Place Unit E
Skip to last item
- Keller Williams Realty LLC, MLS#8277106
- Keller Williams Partners Realty, MLS#6470971
- HEATHER GARDENS BROKERS, MLS#1795851
- Keller Williams Realty Downtown LLC, MLS#6523355
- Redfin Corporation, MLS#6620647
- Coldwell Banker Realty 24, MLS#6238940
- HEATHER GARDENS BROKERS, MLS#5356671
- See more homes for sale inAuroraTake a look
Skip to first item
15912 E Dakota Place Unit E, Aurora, CO 80017 is a 2 bedroom, 2 bathroom, 1,736 sqft condo built in 1981. 15912 E Dakota Place Unit E is located in Centretech, Aurora. This property is not currently available for sale. 15912 E Dakota Place Unit E was last sold on Nov 30, 2021 for $260,000 (4% higher than the asking price of $250,000). The current Trulia Estimate for 15912 E Dakota Place Unit E is $309,800.
