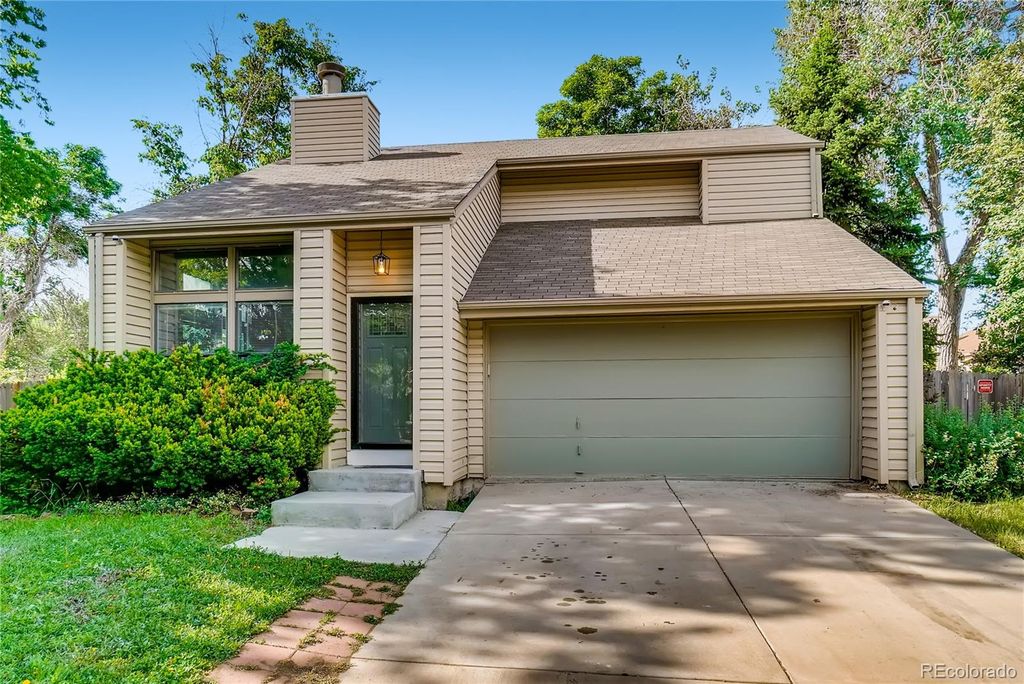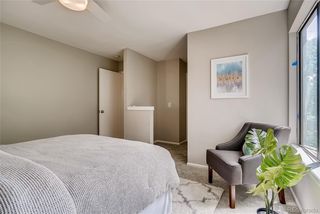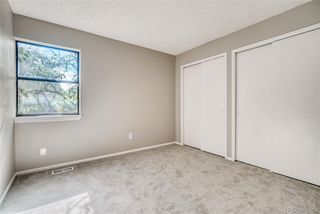


OFF MARKET
11534 E 1st Place
Aurora, CO 80010
Highline Villages- 3 Beds
- 3 Baths
- 2,101 sqft
- 3 Beds
- 3 Baths
- 2,101 sqft
3 Beds
3 Baths
2,101 sqft
Homes for Sale Near 11534 E 1st Place
Skip to last item
Skip to first item
Local Information
© Google
-- mins to
Commute Destination
Description
This property is no longer available to rent or to buy. This description is from May 09, 2023
Amazing opportunity to own a fully-renovated home in the lovely Highline Village community. Be the first to enjoy the updates, the entire home has been recently renovated from top to bottom and has yet to be lived in since! Great curb appeal and a sunny living room with vaulted ceiling and gas fireplace, welcome you home. Enjoy a bright open concept floorplan perfect for entertaining accented by new flooring, fresh paint, new carpet, and water heater. Spacious kitchen delights with brand new white shake cabinets, granite countertops, and tile backsplash. The main floor also features a large guest room/ 2nd primary suite with a walk-in closet and beautifully updated ensuite access. Located upstairs is an identical primary bedroom as well as another sunny guest bedroom and an updated full bathroom. All bathrooms in the home have been updated with new floors, vanities, and tile, leaving you nothing to do but move in. Dine alfresco or soak up the sun on the back deck that overlooks the private fenced backyard with mature landscaping. Great location near the Highline Canal and trail, Highline Park, Aurora Hills Golf Course, and more!
Home Highlights
Parking
2 Car Garage
Outdoor
Deck
A/C
Heating only
HOA
None
Price/Sqft
No Info
Listed
180+ days ago
Home Details for 11534 E 1st Place
Interior Features |
|---|
Interior Details Basement: Finished,Full,Interior EntryNumber of Rooms: 11Types of Rooms: Dining Room, Bathroom, Bedroom, Family Room, Living Room, Master Bedroom, Laundry, Kitchen |
Beds & Baths Number of Bedrooms: 3Main Level Bedrooms: 1Number of Bathrooms: 3Number of Bathrooms (full): 2Number of Bathrooms (half): 1Number of Bathrooms (main level): 1 |
Dimensions and Layout Living Area: 2101 Square Feet |
Appliances & Utilities Utilities: Cable Available, Electricity Available, Electricity Connected, Internet Access (Wired), Phone Available, Phone ConnectedAppliances: Cooktop, Dishwasher, Dryer, WasherDishwasherDryerWasher |
Heating & Cooling Heating: Forced Air,Hot WaterNo CoolingAir Conditioning: NoneHas HeatingHeating Fuel: Forced Air |
Fireplace & Spa Number of Fireplaces: 1Fireplace: Living Room, Wood BurningHas a Fireplace |
Gas & Electric Has Electric on Property |
Windows, Doors, Floors & Walls Flooring: Carpet, LaminateCommon Walls: No Common Walls |
Levels, Entrance, & Accessibility Stories: 2Levels: TwoFloors: Carpet, Laminate |
View No View |
Security Security: Smoke Detector(s) |
Exterior Features |
|---|
Exterior Home Features Roof: FiberglassPatio / Porch: DeckFencing: FullExterior: Private Yard, Rain Gutters |
Parking & Garage Number of Garage Spaces: 2Number of Covered Spaces: 2No CarportHas a GarageHas an Attached GarageParking Spaces: 2Parking: Concrete |
Frontage Road Frontage: PublicResponsible for Road Maintenance: Public Maintained RoadRoad Surface Type: Paved |
Water & Sewer Sewer: Public Sewer |
Farm & Range Not Allowed to Raise Horses |
Finished Area Finished Area (above surface): 1278 Square FeetFinished Area (below surface): 657 Square Feet |
Property Information |
|---|
Year Built Year Built: 1982 |
Property Type / Style Property Type: ResidentialProperty Subtype: Single Family ResidenceStructure Type: HouseArchitecture: House |
Building Construction Materials: Vinyl SidingNot Attached PropertyDoes Not Include Home Warranty |
Property Information Not Included in Sale: Seller's Personal PropertyParcel Number: 031132860 |
Price & Status |
|---|
Price List Price: $439,900 |
Status Change & Dates Off Market Date: Sun Jul 25 2021Possession Timing: Close Of Escrow |
Active Status |
|---|
MLS Status: Closed |
Location |
|---|
Direction & Address City: AuroraCommunity: Highline Village |
School Information Elementary School: LansingElementary School District: Adams-Arapahoe 28JJr High / Middle School: SouthJr High / Middle School District: Adams-Arapahoe 28JHigh School: Aurora CentralHigh School District: Adams-Arapahoe 28J |
Building |
|---|
Building Area Building Area: 2101 Square Feet |
Community |
|---|
Not Senior Community |
HOA |
|---|
No HOA |
Lot Information |
|---|
Lot Area: 6708 sqft |
Listing Info |
|---|
Special Conditions: Standard |
Offer |
|---|
Contingencies: None KnownListing Terms: Cash, Conventional, FHA, VA Loan |
Energy |
|---|
Energy Efficiency Features: Thermostat |
Mobile R/V |
|---|
Mobile Home Park Mobile Home Units: Feet |
Compensation |
|---|
Buyer Agency Commission: 2.5Buyer Agency Commission Type: % |
Notes The listing broker’s offer of compensation is made only to participants of the MLS where the listing is filed |
Business |
|---|
Business Information Ownership: Individual |
Miscellaneous |
|---|
BasementMls Number: 3165073 |
Additional Information |
|---|
Mlg Can ViewMlg Can Use: IDX |
Last check for updates: about 22 hours ago
Listed by Paul Taliercio, (303) 265-1166
Redfin Corporation
Bought with: Christopher Baltazar, (303) 255-9906, THE CROSSROADS R.E. TEAM
Source: REcolorado, MLS#3165073

Price History for 11534 E 1st Place
| Date | Price | Event | Source |
|---|---|---|---|
| 08/26/2021 | $427,800 | Sold | REcolorado #3165073 |
| 07/25/2021 | $439,900 | Pending | REcolorado #3165073 |
| 07/22/2021 | $439,900 | PendingToActive | REcolorado #3165073 |
| 07/13/2021 | $449,900 | Contingent | REcolorado #3165073 |
| 07/08/2021 | $449,900 | Listed For Sale | REcolorado #3165073 |
| 11/28/2011 | $139,900 | Sold | N/A |
| 10/15/2011 | $139,900 | PriceChange | Agent Provided |
| 09/23/2011 | $142,500 | Listed For Sale | Agent Provided |
Property Taxes and Assessment
| Year | 2023 |
|---|---|
| Tax | $2,450 |
| Assessment | $505,700 |
Home facts updated by county records
Comparable Sales for 11534 E 1st Place
Address | Distance | Property Type | Sold Price | Sold Date | Bed | Bath | Sqft |
|---|---|---|---|---|---|---|---|
0.15 | Single-Family Home | $465,000 | 03/15/24 | 4 | 3 | 1,660 | |
0.12 | Single-Family Home | $449,000 | 08/31/23 | 4 | 4 | 2,686 | |
0.18 | Single-Family Home | $522,000 | 07/07/23 | 4 | 3 | 2,724 | |
0.16 | Single-Family Home | $600,000 | 06/02/23 | 4 | 3 | 2,724 | |
0.17 | Single-Family Home | $415,000 | 01/12/24 | 3 | 2 | 1,126 | |
0.20 | Single-Family Home | $520,000 | 01/22/24 | 4 | 3 | 2,062 | |
0.34 | Single-Family Home | $450,000 | 07/14/23 | 3 | 2 | 2,085 | |
0.31 | Single-Family Home | $542,000 | 06/12/23 | 4 | 3 | 2,272 | |
0.32 | Single-Family Home | $391,693 | 03/08/24 | 4 | 3 | 2,806 |
Assigned Schools
These are the assigned schools for 11534 E 1st Place.
- Aurora Central High School
- 9-12
- Public
- 1807 Students
3/10GreatSchools RatingParent Rating Averagethe best school ever. I am in love with it.Student Review2y ago - Lansing Elementary School
- PK-5
- Public
- 355 Students
4/10GreatSchools RatingParent Rating AverageGreat!. They are so kindly with my daughter and we have a excellent communication.Other Review4y ago - South Middle School
- 6-8
- Public
- 706 Students
1/10GreatSchools RatingParent Rating AverageI love this school but, I have been bullied just for being LGBT friendly. 2 fights, in the 2nd week of school happened. The teachers are not very helpful with kids metal health. Some are, at least 6 that I know of. The food can be on time or late. I had to eat in 15 minutes, and lunch is 30 minutes.Student Review7mo ago - Check out schools near 11534 E 1st Place.
Check with the applicable school district prior to making a decision based on these schools. Learn more.
Neighborhood Overview
Neighborhood stats provided by third party data sources.
What Locals Say about Highline Villages
- Janetanderson999
- Resident
- 4y ago
"This is a very centrally located neighborhood and it feels safe and quiet. Great fir walking dogs but too much traffic to bike "
LGBTQ Local Legal Protections
LGBTQ Local Legal Protections

© 2023 REcolorado® All rights reserved. Certain information contained herein is derived from information which is the licensed property of, and copyrighted by, REcolorado®. Click here for more information
The listing broker’s offer of compensation is made only to participants of the MLS where the listing is filed.
The listing broker’s offer of compensation is made only to participants of the MLS where the listing is filed.
Homes for Rent Near 11534 E 1st Place
Skip to last item
Skip to first item
Off Market Homes Near 11534 E 1st Place
Skip to last item
- Keller Williams Realty LLC, MLS#2864116
- Brokers Guild Real Estate, MLS#2380265
- BUILDERS REALTY GROUP LLC, MLS#3656781
- Coldwell Banker Realty 24, MLS#6952023
- Compass - Denver, MLS#6683748
- See more homes for sale inAuroraTake a look
Skip to first item
11534 E 1st Place, Aurora, CO 80010 is a 3 bedroom, 3 bathroom, 2,101 sqft single-family home built in 1982. 11534 E 1st Place is located in Highline Villages, Aurora. This property is not currently available for sale. 11534 E 1st Place was last sold on Aug 26, 2021 for $427,800 (3% lower than the asking price of $439,900). The current Trulia Estimate for 11534 E 1st Place is $505,700.
