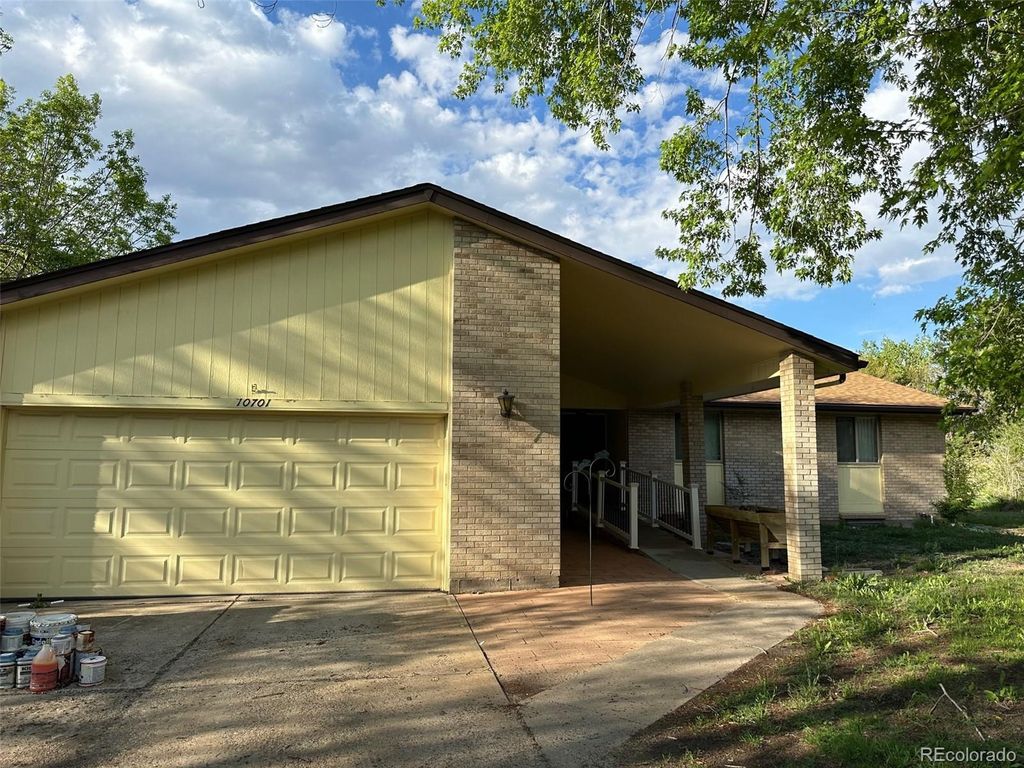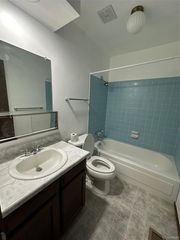


FOR SALE0.44 ACRES
10701 E Asbury Avenue
Aurora, CO 80014
East Ridge - Ptarmigan Park- 3 Beds
- 2 Baths
- 3,350 sqft (on 0.44 acres)
- 3 Beds
- 2 Baths
- 3,350 sqft (on 0.44 acres)
3 Beds
2 Baths
3,350 sqft
(on 0.44 acres)
Local Information
© Google
-- mins to
Commute Destination
Description
Discover the beauty of expansive living in this generously-proportioned Ranch Home, occupying a vast lot with the added bonus of a walk-out basement. Designed for comfort and practicality, the open-concept layout features a magnificent great room with vaulted ceilings that harmoniously unifies the interior spaces.
A substantial family room, complete with a warm, inviting fireplace, serves as the heart of this home, offering an ideal spot for family gatherings and relaxed entertainment. The commodious Master Bedroom is a private sanctuary with an en-suite 3/4 bath and an extensive walk-in closet, guaranteeing a space where one can retreat from the world in comfort.
Additional features of this home include two bright, spacious bedrooms and a conveniently located full-size bathroom in the hallway.
Delving into the lower level, the walk-out basement unveils a versatile Bonus Room and a Game Room, each providing a canvas for you to personalize according to your lifestyle needs. With ample room for another bathroom, bedroom, a professional workspace, or an area dedicated to multi-generational living, the possibilities are truly limitless.
While this property calls for your personalized finishing touches, it already provides a robust foundation, waiting to be transformed into your dream home!
A substantial family room, complete with a warm, inviting fireplace, serves as the heart of this home, offering an ideal spot for family gatherings and relaxed entertainment. The commodious Master Bedroom is a private sanctuary with an en-suite 3/4 bath and an extensive walk-in closet, guaranteeing a space where one can retreat from the world in comfort.
Additional features of this home include two bright, spacious bedrooms and a conveniently located full-size bathroom in the hallway.
Delving into the lower level, the walk-out basement unveils a versatile Bonus Room and a Game Room, each providing a canvas for you to personalize according to your lifestyle needs. With ample room for another bathroom, bedroom, a professional workspace, or an area dedicated to multi-generational living, the possibilities are truly limitless.
While this property calls for your personalized finishing touches, it already provides a robust foundation, waiting to be transformed into your dream home!
Home Highlights
Parking
2 Car Garage
Outdoor
Deck
A/C
Heating & Cooling
HOA
None
Price/Sqft
$191
Listed
180+ days ago
Home Details for 10701 E Asbury Avenue
Interior Features |
|---|
Interior Details Basement: Bath/Stubbed,Exterior Entry,Finished,Full,Walk-Out AccessNumber of Rooms: 11Types of Rooms: Family Room, Master Bathroom, Bonus Room, Game Room, Kitchen, Living Room, Dining Room, Bathroom, Master Bedroom, Bedroom |
Beds & Baths Number of Bedrooms: 3Main Level Bedrooms: 3Number of Bathrooms: 2Number of Bathrooms (full): 1Number of Bathrooms (three quarters): 1Number of Bathrooms (main level): 2 |
Dimensions and Layout Living Area: 3350 Square Feet |
Appliances & Utilities Appliances: Dishwasher, Disposal, Oven, RefrigeratorDishwasherDisposalRefrigerator |
Heating & Cooling Heating: Forced AirHas CoolingAir Conditioning: Central AirHas HeatingHeating Fuel: Forced Air |
Levels, Entrance, & Accessibility Stories: 1Levels: One |
View No View |
Exterior Features |
|---|
Exterior Home Features Roof: CompositionPatio / Porch: Deck |
Parking & Garage Number of Garage Spaces: 2Number of Covered Spaces: 2Has a GarageHas an Attached GarageParking Spaces: 2Parking: Garage Attached |
Water & Sewer Sewer: Public Sewer |
Finished Area Finished Area (above surface): 1690 Square FeetFinished Area (below surface): 1183 Square Feet |
Days on Market |
|---|
Days on Market: 180+ |
Property Information |
|---|
Year Built Year Built: 1978 |
Property Type / Style Property Type: ResidentialProperty Subtype: Single Family ResidenceStructure Type: HouseArchitecture: House |
Building Construction Materials: Wood SidingNot Attached PropertyDoes Not Include Home Warranty |
Property Information Not Included in Sale: NoneParcel Number: 031249414 |
Price & Status |
|---|
Price List Price: $639,000Price Per Sqft: $191 |
Active Status |
|---|
MLS Status: Active |
Location |
|---|
Direction & Address City: AuroraCommunity: Malone Sub |
School Information Elementary School: PonderosaElementary School District: Cherry Creek 5Jr High / Middle School: PrairieJr High / Middle School District: Cherry Creek 5High School: OverlandHigh School District: Cherry Creek 5 |
Agent Information |
|---|
Listing Agent Listing ID: 6947864 |
Building |
|---|
Building Area Building Area: 3350 Square Feet |
Community |
|---|
Not Senior Community |
HOA |
|---|
No HOA |
Lot Information |
|---|
Lot Area: 0.44 acres |
Listing Info |
|---|
Special Conditions: Standard |
Offer |
|---|
Listing Terms: 1031 Exchange, Cash, Conventional, FHA, Other, VA Loan |
Mobile R/V |
|---|
Mobile Home Park Mobile Home Units: Feet |
Compensation |
|---|
Buyer Agency Commission: 2.5Buyer Agency Commission Type: % |
Notes The listing broker’s offer of compensation is made only to participants of the MLS where the listing is filed |
Business |
|---|
Business Information Ownership: Agent Owner |
Miscellaneous |
|---|
BasementMls Number: 6947864Attribution Contact: boklein@comcast.net |
Additional Information |
|---|
Mlg Can ViewMlg Can Use: IDX |
Last check for updates: about 11 hours ago
Listing courtesy of Boris Klein
A+ LIFE'S AGENCY
Source: REcolorado, MLS#6947864

Price History for 10701 E Asbury Avenue
| Date | Price | Event | Source |
|---|---|---|---|
| 04/18/2024 | $639,000 | PriceChange | REcolorado #6947864 |
| 04/04/2024 | $649,000 | PriceChange | REcolorado #6947864 |
| 03/26/2024 | $669,000 | PriceChange | REcolorado #6947864 |
| 03/18/2024 | $675,000 | PriceChange | REcolorado #6947864 |
| 09/01/2023 | $679,900 | PriceChange | REcolorado #6947864 |
| 07/07/2023 | $689,900 | Listed For Sale | REcolorado #6947864 |
| 10/29/2021 | $505,000 | Sold | REcolorado #7075914 |
| 09/29/2021 | $524,900 | Pending | REcolorado #7075914 |
| 09/17/2021 | $524,900 | Listed For Sale | REcolorado #7075914 |
Similar Homes You May Like
Skip to last item
- Opendoor Brokerage LLC, MLS#7500217
- See more homes for sale inAuroraTake a look
Skip to first item
New Listings near 10701 E Asbury Avenue
Skip to last item
- RUSS WEHNER REALTY, MLS#1779420
- The Barrington Group Real Estate, Inc., MLS#4332556
- See more homes for sale inAuroraTake a look
Skip to first item
Property Taxes and Assessment
| Year | 2023 |
|---|---|
| Tax | $2,391 |
| Assessment | $555,000 |
Home facts updated by county records
Comparable Sales for 10701 E Asbury Avenue
Address | Distance | Property Type | Sold Price | Sold Date | Bed | Bath | Sqft |
|---|---|---|---|---|---|---|---|
0.28 | Single-Family Home | $660,000 | 07/19/23 | 3 | 3 | 2,242 | |
0.03 | Single-Family Home | $416,000 | 09/12/23 | 3 | 1 | 1,238 | |
0.26 | Single-Family Home | $615,000 | 09/21/23 | 4 | 3 | 3,020 | |
0.22 | Single-Family Home | $582,000 | 07/14/23 | 3 | 3 | 3,446 | |
0.11 | Single-Family Home | $625,000 | 08/25/23 | 5 | 4 | 2,700 | |
0.17 | Single-Family Home | $700,000 | 11/10/23 | 5 | 4 | 3,213 | |
0.23 | Single-Family Home | $665,000 | 02/20/24 | 3 | 3 | 3,466 | |
0.33 | Single-Family Home | $534,000 | 03/08/24 | 5 | 3 | 3,312 | |
0.57 | Single-Family Home | $589,000 | 09/05/23 | 3 | 2 | 2,440 |
Neighborhood Overview
Neighborhood stats provided by third party data sources.
What Locals Say about East Ridge - Ptarmigan Park
- Trulia User
- Resident
- 2y ago
"Lots of people walking dogs. Nearby parks and trails make for good walks. Dog park would be nice addition. "
- Bennie D.
- Prev. Resident
- 4y ago
"That the area stays family orientated. Family is important and it seems to be less of a value or importance these days."
- patti k.
- Resident
- 5y ago
"The location is unique -- everything you need to shop for, transportation (bus, light rail, highway), schools, car washes, fast food / sit down restaurants, post office are within walking distance. There are old shady trees, and friendly dogs are welcome. Good neignborhood."
- patti k.
- Resident
- 5y ago
"There are parks close by, people are friendly to dogs, lake is close by, and dog parks."
- patti k.
- Resident
- 5y ago
"Commute is easy to and fro. It is easy to get to my neighborhood."
- patti k.
- Resident
- 5y ago
"There are playgrounds and parks close by -- schools, hospitals, stores, dentist, friends, bicycle paths."
- Yailisf
- 11y ago
"Mature landscape, older community with a new wave of young families coming in. Great elementary school at walking distance and mintues from the Interstate, grocery store and more. "
- Carla A.
- 12y ago
"Live here. Great location, highest rated schools in Cherry Creek area. "
LGBTQ Local Legal Protections
LGBTQ Local Legal Protections
Boris Klein, A+ LIFE'S AGENCY

© 2023 REcolorado® All rights reserved. Certain information contained herein is derived from information which is the licensed property of, and copyrighted by, REcolorado®. Click here for more information
The listing broker’s offer of compensation is made only to participants of the MLS where the listing is filed.
The listing broker’s offer of compensation is made only to participants of the MLS where the listing is filed.
10701 E Asbury Avenue, Aurora, CO 80014 is a 3 bedroom, 2 bathroom, 3,350 sqft single-family home built in 1978. 10701 E Asbury Avenue is located in East Ridge - Ptarmigan Park, Aurora. This property is currently available for sale and was listed by REcolorado on Jul 7, 2023. The MLS # for this home is MLS# 6947864.
