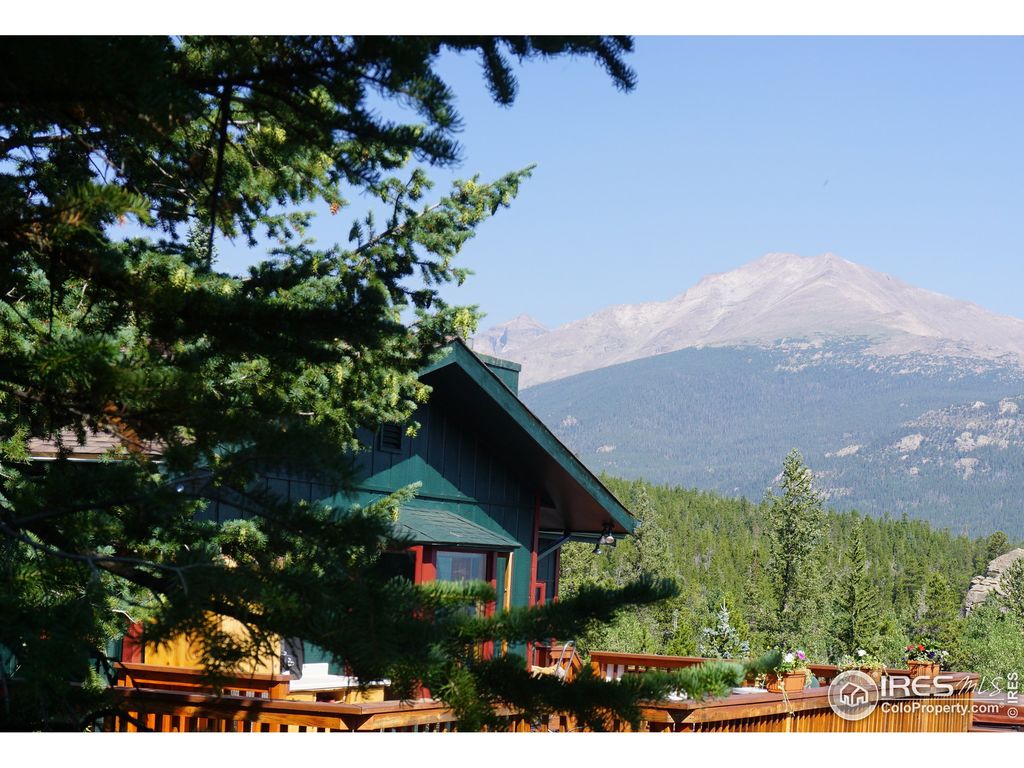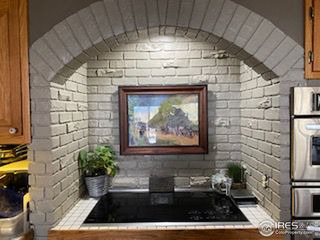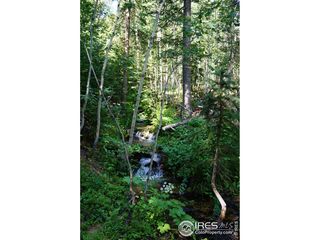


OFF MARKET
245 Meadow Mountain Dr
Allenspark, CO 80510
- 4 Beds
- 4 Baths
- 2,886 sqft (on 3.30 acres)
- 4 Beds
- 4 Baths
- 2,886 sqft (on 3.30 acres)
4 Beds
4 Baths
2,886 sqft
(on 3.30 acres)
Homes for Sale Near 245 Meadow Mountain Dr
Skip to last item
- Laura Levy, Coldwell Banker Realty-Boulder
- Kirk Fisher, RE/MAX Mountain Brokers
- See more homes for sale inAllensparkTake a look
Skip to first item
Local Information
© Google
-- mins to
Commute Destination
Description
This property is no longer available to rent or to buy. This description is from January 23, 2024
Nestled in Aspen, embraced by intimate views of Chiefs Head, Mt Meeker, Longs Peak and Twin Sisters you can't help but sense the special nature of this place. Offering a birds eye view of the peaks together with a live water creek, developed walking path, beautiful rock gardens and lush forest; you'll know you've found your sanctuary. The home is wrapped by two decks on both levels, complete with Michael Phelps swim Spa and Hot Tub. The great-room has wood floors, moss rock fireplace, vast windows, vaulted ceilings, custom lighting and more. The dining-room is graced with a gas log fireplace, built in book shelves in the office, bay window in the Master bedroom, the kitchen range is a Wolf induction, the oven is Kitchen Aide convection and the Dishwasher is Bosch. World class outdoor adventure in Rocky Mountain National Park is just around the corner, Roosevelt National Forest and the Indian Peaks Wilderness area just a short drive. Sellers are currently completing upgrades.
Home Highlights
Parking
Garage
Outdoor
Deck, Pool
A/C
Heating & Cooling
HOA
None
Price/Sqft
No Info
Listed
176 days ago
Home Details for 245 Meadow Mountain Dr
Interior Features |
|---|
Interior Details Basement: Full,Walk-Out Access,Daylight,Built-In RadonNumber of Rooms: 7Types of Rooms: Master Bedroom, Bedroom 2, Bedroom 3, Bedroom 4, Master Bathroom, Dining Room, Kitchen |
Beds & Baths Number of Bedrooms: 4Main Level Bedrooms: 1Number of Bathrooms: 4Number of Bathrooms (full): 2Number of Bathrooms (three quarters): 2 |
Dimensions and Layout Living Area: 2886 Square Feet |
Appliances & Utilities Utilities: Electricity Available, PropaneAppliances: Gas Range/Oven, Double Oven, Dishwasher, Refrigerator, Washer, Dryer, Microwave, Water Purifier OwnedDishwasherDryerLaundry: Washer/Dryer Hookups,Lower LevelMicrowaveRefrigeratorWasher |
Heating & Cooling Heating: Hot Water,Baseboard,Wood Stove,2 or More Heat SourcesHas CoolingAir Conditioning: Ceiling Fan(s)Has HeatingHeating Fuel: Hot Water |
Fireplace & Spa Fireplace: Great Room, Dining RoomSpa: Heated, CommunityHas a FireplaceHas a Spa |
Gas & Electric Electric: Electric, Estes ParkHas Electric on Property |
Windows, Doors, Floors & Walls Window: Wood Frames, Skylight(s), Double Pane Windows, Wood Windows, SkylightsFlooring: Wood, Wood Floors, Vinyl, Carpet |
Levels, Entrance, & Accessibility Stories: 2Levels: TwoFloors: Wood, Wood Floors, Vinyl, Carpet |
View Has a ViewView: Mountain(s), Hills |
Security Security: Fire Alarm |
Exterior Features |
|---|
Exterior Home Features Roof: CompositionPatio / Porch: DeckExterior: Hot Tub IncludedHas a Private Pool |
Parking & Garage Number of Garage Spaces: 2Number of Covered Spaces: 2Other Parking: Garage Type: DetachedNo CarportHas a GarageNo Attached GarageParking Spaces: 2Parking: Garage Door Opener,Heated Garage |
Pool Pool: PrivatePool |
Frontage WaterfrontWaterfront: Abuts Stream/Creek/RiverRoad Surface Type: DirtOn Waterfront |
Water & Sewer Sewer: Septic |
Farm & Range Allowed to Raise HorsesDoes Not Include Irrigation Water Rights |
Finished Area Finished Area (above surface): 1450 Square FeetFinished Area (below surface): 1436 Square Feet |
Property Information |
|---|
Year Built Year Built: 1975 |
Property Type / Style Property Type: ResidentialProperty Subtype: Residential-Detached, ResidentialArchitecture: Chalet |
Building Construction Materials: Wood/FrameNot a New Construction |
Property Information Condition: Not New, Previously OwnedUsage of Home: Single FamilyNot Included in Sale: Sellers And Tenants Personal BelongingsParcel Number: R0057697 |
Price & Status |
|---|
Price List Price: $1,250,000 |
Active Status |
|---|
MLS Status: Sold |
Location |
|---|
Direction & Address City: AllensparkCommunity: Triple Creek Ranch -Mt |
School Information Elementary School: Estes ParkJr High / Middle School: Estes ParkHigh School: Estes ParkHigh School District: Estes Park District |
Building |
|---|
Building Area Building Area: 2886 Square Feet |
Community |
|---|
Community Features: Hot Tub, Hiking/Biking Trails, Recreation RoomNot Senior Community |
HOA |
|---|
No HOA |
Lot Information |
|---|
Lot Area: 3.3034 Acres |
Listing Info |
|---|
Special Conditions: Private Owner |
Offer |
|---|
Listing Terms: Cash, Conventional |
Compensation |
|---|
Buyer Agency Commission: 2.80Buyer Agency Commission Type: %Transaction Broker Commission: 2.80Transaction Broker Commission Type: % |
Notes The listing broker’s offer of compensation is made only to participants of the MLS where the listing is filed |
Miscellaneous |
|---|
Additional Information |
|---|
Hot TubHiking/Biking TrailsRecreation Room |
Last check for updates: about 11 hours ago
Listed by Tammy Ackerman, (303) 747-1111
Rocky Mountain Property Inc.
Bought with: Ryan Roberts, (303) 619-3646
Source: IRES, MLS#930113

Price History for 245 Meadow Mountain Dr
| Date | Price | Event | Source |
|---|---|---|---|
| 10/01/2021 | $1,085,000 | Sold | IRES #930113 |
| 08/20/2021 | $1,250,000 | Pending | REcolorado #IR930113 |
| 08/20/2021 | $1,250,000 | Contingent | IRES #930113 |
| 12/22/2020 | $1,250,000 | Listed For Sale | Agent Provided |
| 09/15/2009 | $550,000 | Sold | N/A |
| 07/18/2001 | $515,000 | Sold | N/A |
Property Taxes and Assessment
| Year | 2023 |
|---|---|
| Tax | $3,121 |
| Assessment | $1,008,400 |
Home facts updated by county records
Comparable Sales for 245 Meadow Mountain Dr
Address | Distance | Property Type | Sold Price | Sold Date | Bed | Bath | Sqft |
|---|---|---|---|---|---|---|---|
0.16 | Single-Family Home | $872,000 | 08/09/23 | 3 | 3 | 3,286 | |
0.19 | Single-Family Home | $650,000 | 10/27/23 | 2 | 1 | 1,290 | |
1.18 | Single-Family Home | $799,000 | 04/12/24 | 2 | 3 | 2,659 | |
1.49 | Single-Family Home | $1,300,000 | 07/21/23 | 6 | 4 | 3,252 | |
0.78 | Single-Family Home | $435,000 | 04/12/24 | 2 | 1 | 1,009 | |
0.86 | Single-Family Home | $540,000 | 07/20/23 | 2 | 1 | 1,299 | |
1.27 | Single-Family Home | $420,000 | 09/07/23 | 2 | 2 | 1,064 | |
1.95 | Single-Family Home | $1,450,000 | 05/08/23 | 3 | 3 | 3,444 | |
2.49 | Single-Family Home | $864,000 | 02/16/24 | 3 | 3 | 2,678 |
Assigned Schools
These are the assigned schools for 245 Meadow Mountain Dr.
- Estes Park K-5 School
- PK-5
- Public
- 394 Students
3/10GreatSchools RatingParent Rating AverageThe town is a very expensive place to live. As such, this school experiences high teacher turnover because teachers can not afford to live here or are forced to community 40+ minutes. Students perform below State averages. The community is anti school-choice and there has been resistance to bringing charter schools or other alternatives to the Estes Valley. My son attended Estes Park Elementary. We moved to give our children better educational opportunities.Parent Review1y ago - Estes Park Middle School
- 6-8
- Public
- 225 Students
5/10GreatSchools RatingParent Rating AverageTerrible school DO NOT LET YOUR KIDS GO HERE!Parent Review2y ago - Estes Park High School
- 9-12
- Public
- 375 Students
4/10GreatSchools RatingParent Rating AverageI was enrolled in the Estes Park School District until my 9th grade year, when the high school experience became unbearable. After my Freshman year, I found myself in an extremely poor mental state, which required therapy and lots of medication to get myself back to normal. This mental state was the result of my high school experience and included extreme academic pressure, anxiety, depression, and terrible teachers who do not care about your life after high school or how the academics apply to the real-world, but rather they treat their courses like academic competitions. Therefore, after seeing what only one year at the high school had down to me, I immediately enrolled in online school programs that would end up being the best choice I have made thus far in my life. So, to any parents or students considering the Estes Park School District, and specifically the high school (EPHS), I must warn you of the severe risks and consequences these schools pose to students, and I highly recommended entertaining the idea of online school programs before putting your children (or yourself) through this experience. I can assure that you (as a student) or your children will develop high stress levels and a rapid increase of anxiety, even if you or your children are not prone to such symptoms; metaphorically, this school is a prison, and is not a place of education and learning, but rather stripping a student of all their color. With this in mind, here are some points to my high school experience that must be noted: • Academics: Even though I have always excelled in academics, the high school puts unreasonable strain on students to complete an unrealistic amount of assignments that will never benefit them in the real-world. An example is the “Olympic Games” activity. To summarize, this “activity” was a rigged academic competition amongst groups of students where teachers were able to live out their strange fantasies. Not only that, but the activity was very intense, and the teachers would aggressively students to perform strange tasks that did not pertain to a realistic education. •Social Environment : The social environment at the high school is awful; both teachers and students bully and act “wild.” In fact, I had a teacher who engaged the class in making fun of me for wanting to leave the course due to its unreasonable workload. This is common behavior from most teachers. Students, on the other hand, have the freedom to do whatever they want to their peers.Other Review1y ago - Check out schools near 245 Meadow Mountain Dr.
Check with the applicable school district prior to making a decision based on these schools. Learn more.
What Locals Say about Allenspark
- Jolynn G.
- Visitor
- 5y ago
"Dark skies, bright stars, the sound of a babbling brook, coolest log houses, big mountains, little hills, beautiful forests, glorious& diverse hiking trails in every direction. "
LGBTQ Local Legal Protections
LGBTQ Local Legal Protections

Information source: Information and Real Estate Services, LLC. Provided for limited non-commercial use only under IRES Rules © Copyright IRES.
Listing information is provided exclusively for consumers' personal, non-commercial use and may not be used for any purpose other than to identify prospective properties consumers may be interested in purchasing.
Information deemed reliable but not guaranteed by the MLS.
Compensation information displayed on listing details is only applicable to other participants and subscribers of the source MLS.
Listing information is provided exclusively for consumers' personal, non-commercial use and may not be used for any purpose other than to identify prospective properties consumers may be interested in purchasing.
Information deemed reliable but not guaranteed by the MLS.
Compensation information displayed on listing details is only applicable to other participants and subscribers of the source MLS.
Homes for Rent Near 245 Meadow Mountain Dr
Skip to last item
Skip to first item
Off Market Homes Near 245 Meadow Mountain Dr
Skip to last item
- Seth Smith, LoKation Real Estate
- Kirk Fisher, RE/MAX Mountain Brokers
- Tammy Ackerman, Rocky Mountain Property Inc.
- Jill Allington, RE/MAX Traditions, Inc
- Julie Gullett, RE/MAX of Boulder, Inc
- See more homes for sale inAllensparkTake a look
Skip to first item
245 Meadow Mountain Dr, Allenspark, CO 80510 is a 4 bedroom, 4 bathroom, 2,886 sqft single-family home built in 1975. This property is not currently available for sale. 245 Meadow Mountain Dr was last sold on Oct 1, 2021 for $1,085,000 (13% lower than the asking price of $1,250,000). The current Trulia Estimate for 245 Meadow Mountain Dr is $1,187,100.
