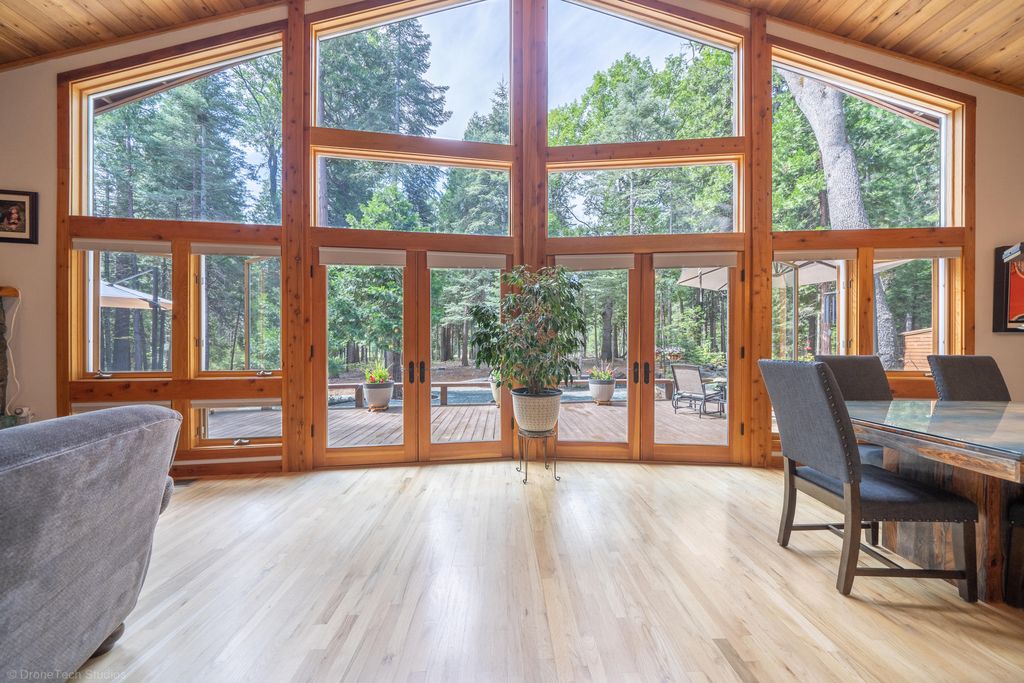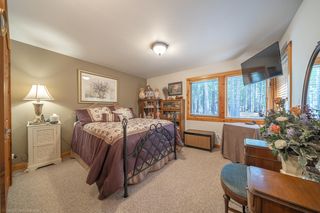


OFF MARKET
31097 Woodridge Dr
Shingletown, CA 96088
- 3 Beds
- 3 Baths
- 2,485 sqft (on 3 acres)
- 3 Beds
- 3 Baths
- 2,485 sqft (on 3 acres)
3 Beds
3 Baths
2,485 sqft
(on 3 acres)
Homes for Sale Near 31097 Woodridge Dr
Skip to last item
Skip to first item
Local Information
© Google
-- mins to
Commute Destination
Description
This property is no longer available to rent or to buy. This description is from September 17, 2021
This amazing home is located in Woodridge Lake Estates in Shingletown.This 3 acre property is a must see to truly appreciate all of its beauty and the lifestyle it has to offer. As you enter this home the view is breathtaking through towering windows that look out into your own private forest. This home offers 3 bedrooms, 2 1/2 baths and a true home office. The gourmet kitchen includes quartz countertops, upper end appliances and of course that much needed wine fridge. Outside is a beautiful spot for entertaining or just having a quiet moment. Like to mountain bike? Hop on the trail just behind the property line. Feel like swimming, canoeing, or paddle boarding? Just a 3 minute walk down the street is the private Woodridge Lake. Or stay at home and relax in your own private spa. Although not set up, this parcel can be turned into a horse property for up to 2 horses. So whether you are looking for a home to raise a family, retire, or looking for that home to live and work from, this could be your piece of paradise.
Home Highlights
Parking
Garage
Outdoor
Patio
A/C
Cooling only
HOA
None
Price/Sqft
No Info
Listed
180+ days ago
Home Details for 31097 Woodridge Dr
Interior Features |
|---|
Beds & Baths Number of Bedrooms: 3Number of Bathrooms: 3Number of Bathrooms (full): 2Number of Bathrooms (half): 1 |
Appliances & Utilities Laundry: In Kitchen |
Heating & Cooling Has CoolingAir Conditioning: Central Air,Whole House Fan |
Fireplace & Spa Fireplace: Living RoomHas a Fireplace |
Gas & Electric Electric: GeneratorHas Electric on Property |
Windows, Doors, Floors & Walls Window: Skylight(s), Double Pane WindowsFlooring: Vinyl, Carpet, Wood |
Levels, Entrance, & Accessibility Levels: OneFloors: Vinyl, Carpet, Wood |
View Has a ViewView: Park/Greenbelt, Trees/Woods |
Security Security: Smoke Detector(s), Carbon Monoxide Detector(s) |
Exterior Features |
|---|
Exterior Home Features Roof: MetalPatio / Porch: PatioOther Structures: OutbuildingFoundation: RaisedNo Private Pool |
Parking & Garage Number of Garage Spaces: 3Number of Covered Spaces: 3Other Parking: Garage OpenerGarageParking Spaces: 3Parking: Garage |
Frontage Road Surface Type: Asphalt |
Water & Sewer Sewer: Septic Tank |
Property Information |
|---|
Year Built Year Built: 1992 |
Property Type / Style Property Type: ResidentialProperty Subtype: Single Family ResidenceArchitecture: Craftsman |
Building Construction Materials: Wood SidingAttached To Another Structure |
Property Information Parcel Number: 703050016000 |
Price & Status |
|---|
Price List Price: $739,000 |
Status Change & Dates Off Market Date: Mon Aug 16 2021Possession Timing: Close Of Escrow |
Active Status |
|---|
MLS Status: Closed |
Location |
|---|
Direction & Address City: ShingletownCommunity: Woodridge Lake Estates |
Building |
|---|
Building Area Building Area: 2485 Square Feet |
HOA |
|---|
Has an HOA |
Lot Information |
|---|
Lot Area: 3 Acres |
Offer |
|---|
Listing Terms: Cash |
Compensation |
|---|
Buyer Agency Commission: 2.5 |
Notes The listing broker’s offer of compensation is made only to participants of the MLS where the listing is filed |
Miscellaneous |
|---|
Mls Number: 21-2546 |
Last check for updates: 1 day ago
Listed by Cheryl Slaughter
Weichert Realtors - Domke & As
Bought with: Katherine H Luther, Edens Incorporated
Source: SMLS, MLS#21-2546

Price History for 31097 Woodridge Dr
| Date | Price | Event | Source |
|---|---|---|---|
| 06/30/2023 | ListingRemoved | SMLS #23-1791 | |
| 05/13/2023 | $799,900 | Listed For Sale | SMLS #23-1791 |
| 08/16/2021 | $739,000 | Sold | SMLS #21-2546 |
| 07/22/2021 | $739,000 | PendingToActive | SMLS #21-2546 |
| 07/09/2021 | $739,000 | Pending | SMLS #21-2546 |
| 07/03/2021 | $739,000 | PendingToActive | SMLS #21-2546 |
| 06/19/2021 | $739,000 | Pending | SMLS #21-2546 |
| 06/14/2021 | $739,000 | PriceChange | SMLS #21-2546 |
| 05/29/2021 | $750,000 | Listed For Sale | SMLS #21-2546 |
| 07/22/2015 | $399,000 | ListingRemoved | Agent Provided |
| 07/20/2015 | $399,000 | Listed For Sale | Agent Provided |
| 11/06/2013 | $375,000 | Sold | SMLS #13-2049 |
| 08/07/2013 | $399,000 | Listed For Sale | Agent Provided |
| 06/05/2013 | $390,000 | ListingRemoved | Agent Provided |
| 05/15/2013 | $390,000 | Listed For Sale | Agent Provided |
Property Taxes and Assessment
| Year | 2023 |
|---|---|
| Tax | $4,663 |
| Assessment | $438,824 |
Home facts updated by county records
Comparable Sales for 31097 Woodridge Dr
Address | Distance | Property Type | Sold Price | Sold Date | Bed | Bath | Sqft |
|---|---|---|---|---|---|---|---|
0.12 | Single-Family Home | $550,000 | 10/03/23 | 3 | 3 | 2,440 | |
0.16 | Single-Family Home | $755,000 | 01/12/24 | 4 | 3 | 3,263 | |
0.12 | Single-Family Home | $368,000 | 04/12/24 | 3 | 2 | 2,990 | |
0.49 | Single-Family Home | $612,500 | 09/26/23 | 3 | 4 | 3,152 | |
0.88 | Single-Family Home | $680,000 | 12/20/23 | 4 | 3 | 2,506 | |
0.74 | Single-Family Home | $390,000 | 05/26/23 | 4 | 3 | 2,100 | |
1.06 | Single-Family Home | $675,000 | 08/31/23 | 3 | 4 | 2,547 | |
0.88 | Single-Family Home | $500,000 | 09/08/23 | 4 | 2 | 2,146 | |
1.04 | Single-Family Home | $575,000 | 06/28/23 | 4 | 3 | 2,744 | |
1.02 | Single-Family Home | $300,000 | 12/13/23 | 3 | 3 | 2,630 |
Assigned Schools
These are the assigned schools for 31097 Woodridge Dr.
- Black Butte Elementary School
- K-5
- Public
- 154 Students
4/10GreatSchools RatingParent Rating AverageNo reviews available for this school. - Black Butte Junior High School
- 6-8
- Public
- 67 Students
5/10GreatSchools RatingParent Rating AverageThis school is great! My kids have done great here and the staff and teachers are very involved!Other Review7y ago - Foothill High School
- 9-12
- Public
- 1326 Students
8/10GreatSchools RatingParent Rating AverageThis is the worst school I ever went to! Would never recommend this to anyone...Student Review5y ago - Check out schools near 31097 Woodridge Dr.
Check with the applicable school district prior to making a decision based on these schools. Learn more.
What Locals Say about Shingletown
- Isaac C.
- Resident
- 3y ago
"Tons of people have dogs here, they are welcome if well trained. It's a small town and a mix of trailers and expensive houses"
- Michael R.
- Resident
- 5y ago
"I've owned 3 homes up here over a 30 years period. It's nice to get up toward Lassen National Park from the heat of Redding and into the snow in the winter. "
LGBTQ Local Legal Protections
LGBTQ Local Legal Protections

Copyright Shasta Association of Realtors. All rights reserved. Information is deemed reliable but not guaranteed.
Homes for Rent Near 31097 Woodridge Dr
Skip to last item
Skip to first item
Off Market Homes Near 31097 Woodridge Dr
Skip to last item
Skip to first item
31097 Woodridge Dr, Shingletown, CA 96088 is a 3 bedroom, 3 bathroom, 2,485 sqft single-family home built in 1992. This property is not currently available for sale. 31097 Woodridge Dr was last sold on Aug 16, 2021 for $739,000 (0% higher than the asking price of $739,000). The current Trulia Estimate for 31097 Woodridge Dr is $693,900.
