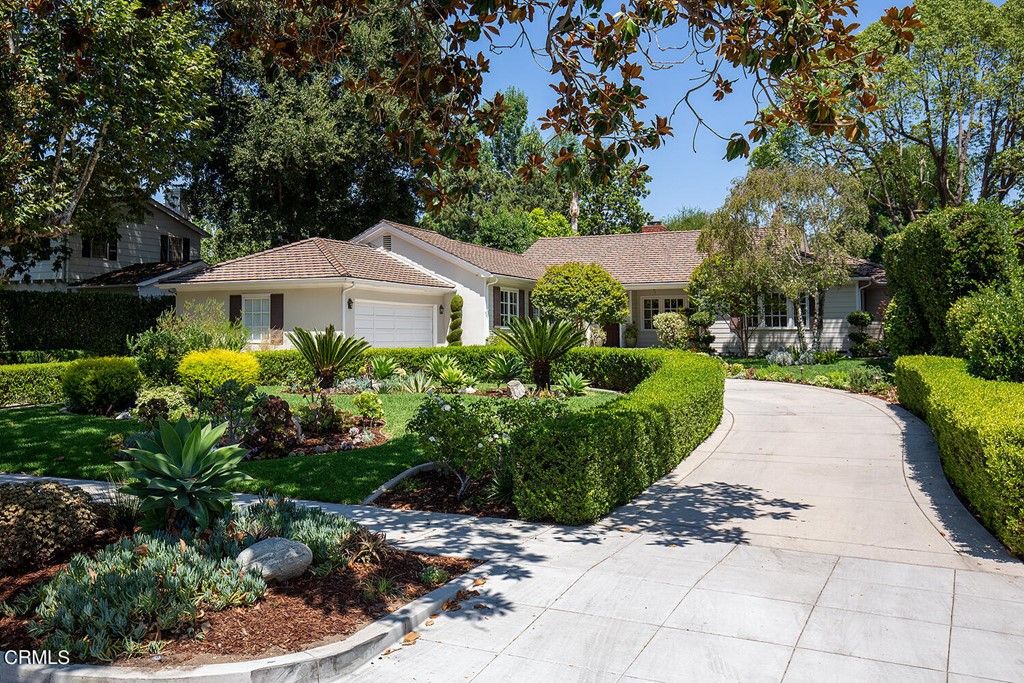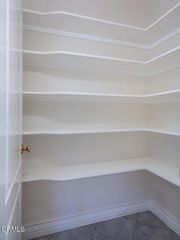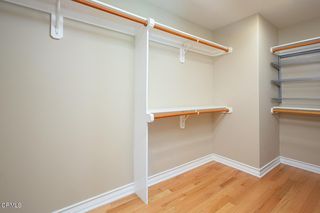


OFF MARKET
Listed by Sabrina Wu, COMPASS, (626) 205-4040 . Bought with Berkshire Hathaway HomeServices California Properties
1354 Bedford Rd
San Marino, CA 91108
Library District- 4 Beds
- 5 Baths
- 3,427 sqft (on 0.31 acres)
- 4 Beds
- 5 Baths
- 3,427 sqft (on 0.31 acres)
4 Beds
5 Baths
3,427 sqft
(on 0.31 acres)
Homes for Sale Near 1354 Bedford Rd
Skip to last item
- SUPREME INVESTMENT CORP
- Alink Realty Group
- See more homes for sale inSan MarinoTake a look
Skip to first item
Local Information
© Google
-- mins to
Commute Destination
Description
This property is no longer available to rent or to buy. This description is from November 02, 2021
Located in the prestigious Huntington Library District, this gorgeous single-level home was meticulously renovated in 2002 from the studs up with thoughtfully designed floor plan and state-of-the-art amenities. The home sits graciously on 13,526 sq. ft. of lushly landscaped grounds and offers 3,427 sq. ft. of exceptional living spaces, featuring four bedroom suites, four full bathrooms and a powder room. An inviting entry with granite floor leads to the impressive living room which features 10' high ceilings and a handsome fireplace. The light-filled spacious family room features a brick-surround fireplace, built-in bookshelves, and French doors that open to a patio and back yard. A den/office with a wall of bookshelves and views of the lovely back yard is off of the family room. The formal dining room with a magnificent chandelier that flows to a beautiful gourmet kitchen, which features granite countertops, a center island with pendant lights, top-of-the-line stainless steel appliances, a wine fridge, a walk-in pantry, a built-in desk, and breakfast nook. Off of the kitchen is a laundry room and a guest en-suite bedroom. There are three en-suite bedrooms on the south wing. The beautiful primary bedroom suite features high ceiling, a fireplace, bay windows with seats, a large walk-in closet, and a lavish bathroom that includes a large walk-in shower, an oversized soaking tub, dual vanities, and a toilet room. Two additional en-suite bedrooms, each with a walk-in closet and an en-suite full bath. The lovely outdoor space includes a built-in barbecue and serving counter, mature trees and lush plants, flowers, hedges, a circular driveway and a 2-car attached garage.Major highlights include newly installed two 50 gallon water heaters, two AC units, fridge, dishwasher and microwave; hardwood floors throughout, Cedar Lite concrete tile roof, copper plumbing throughout, upgraded 200 amp electrical system, security system, garden lights, and automatic sprinklers system.A short distance to award winning San Marino Schools, Huntington Gardens, and Lacy Park, this gracious home is truly turnkey!
Home Highlights
Parking
2 Car Garage
Outdoor
Porch, Patio
A/C
Heating & Cooling
HOA
None
Price/Sqft
No Info
Listed
98 days ago
Home Details for 1354 Bedford Rd
Interior Features |
|---|
Interior Details Number of Rooms: 2Types of Rooms: Bathroom, Kitchen |
Beds & Baths Number of Bedrooms: 4Main Level Bedrooms: 4Number of Bathrooms: 5Number of Bathrooms (full): 4Number of Bathrooms (half): 1Number of Bathrooms (main level): 5 |
Dimensions and Layout Living Area: 3427 Square Feet |
Appliances & Utilities Utilities: Electricity Connected, Natural Gas Connected, Sewer Connected, Water ConnectedAppliances: 6 Burner Stove, Barbecue, Built-In Range, Convection Oven, Dishwasher, Double Oven, Gas Cooktop, Gas Water Heater, Microwave, Range Hood, Refrigerator, Warming Drawer, Water SoftenerDishwasherLaundry: Gas Dryer Hookup,Laundry Room,Inside,Washer HookupMicrowaveRefrigerator |
Heating & Cooling Heating: Fireplace(s),Forced Air,Natural GasHas CoolingAir Conditioning: Central Air,DualHas HeatingHeating Fuel: Fireplace S |
Fireplace & Spa Fireplace: Family Room, Gas, Living Room, Master BedroomSpa: NoneHas a FireplaceNo Spa |
Gas & Electric Has Electric on Property |
Windows, Doors, Floors & Walls Window: Bay Window(s), Blinds, Double Pane Windows, Wood FramesDoor: French Doors, Sliding DoorsFlooring: Tile, WoodCommon Walls: No Common Walls |
Levels, Entrance, & Accessibility Stories: 1Number of Stories: 1Levels: OneFloors: Tile, Wood |
View No ViewView: None |
Security Security: Carbon Monoxide Detector(s), Smoke Detector(s), Wired for Alarm System |
Exterior Features |
|---|
Exterior Home Features Roof: Concrete TilePatio / Porch: Concrete, Front Porch, PatioFencing: Wood, FencedExterior: BarbecueNo Private Pool |
Parking & Garage Number of Garage Spaces: 2Number of Covered Spaces: 2No CarportHas a GarageHas an Attached GarageHas Open ParkingParking Spaces: 2Parking: Circular Driveway,Concrete,Driveway,Garage - Single Door,Garage Door Opener,Garage Faces Side |
Pool Pool: None |
Frontage Road Frontage: City StreetResponsible for Road Maintenance: Private Maintained RoadRoad Surface Type: PavedNot on Waterfront |
Water & Sewer Sewer: Public Sewer, Sewer Paid |
Property Information |
|---|
Year Built Year Built: 1948 |
Property Type / Style Property Type: ResidentialProperty Subtype: Single Family Residence |
Building Not Attached Property |
Property Information Condition: TurnkeyParcel Number: 5328026021 |
Price & Status |
|---|
Price List Price: $3,700,000 |
Status Change & Dates Off Market Date: Mon Oct 18 2021 |
Active Status |
|---|
MLS Status: Closed |
Location |
|---|
Direction & Address City: San MarinoCommunity: Not Applicable |
School Information Elementary School: ValentineJr High / Middle School: HuntingtonHigh School: San Marino |
Community |
|---|
Community Features: Park, SidewalksNot Senior Community |
HOA |
|---|
Association for this Listing: California Regional MLS (Ventura & Pasadena-Foothills AORs)No HOA |
Lot Information |
|---|
Lot Area: 0.31 acres |
Listing Info |
|---|
Special Conditions: Standard |
Mobile R/V |
|---|
Mobile Home Park Mobile Home Park Name: Lacy Park |
Compensation |
|---|
Buyer Agency Commission: 2.5Buyer Agency Commission Type: % |
Notes The listing broker’s offer of compensation is made only to participants of the MLS where the listing is filed |
Miscellaneous |
|---|
Mls Number: P1-6148 |
Additional Information |
|---|
ParkSidewalks |
Last check for updates: about 6 hours ago
Listed by Sabrina Wu DRE #00900733, (626) 688-0100
COMPASS
Bought with: Nancy Chan DRE #01373345, (626) 487-7228, Berkshire Hathaway HomeServices California Properties
Originating MLS: California Regional MLS (Ventura & Pasadena-Foothills AORs)
Source: CRMLS, MLS#P1-6148

Price History for 1354 Bedford Rd
| Date | Price | Event | Source |
|---|---|---|---|
| 11/02/2021 | $3,500,000 | Sold | CRMLS #P1-6148 |
| 10/19/2021 | $3,700,000 | Pending | Pasadena Foothills MLS #P1-6148 |
| 10/13/2021 | $3,700,000 | Contingent | Pasadena Foothills MLS #P1-6148 |
| 10/13/2021 | $3,700,000 | Pending | CRMLS #P1-6148 |
| 09/26/2021 | $3,700,000 | PriceChange | CRMLS #P1-6148 |
| 08/11/2021 | $3,999,000 | Listed For Sale | Pasadena Foothills MLS #P1-6148 |
| 01/18/2013 | $2,638,000 | Sold | N/A |
| 11/09/2012 | $2,790,000 | Listed For Sale | Agent Provided |
| 06/27/2003 | $1,583,000 | Sold | N/A |
| 10/02/2001 | $935,000 | Sold | N/A |
Property Taxes and Assessment
| Year | 2023 |
|---|---|
| Tax | $41,931 |
| Assessment | $3,570,000 |
Home facts updated by county records
Comparable Sales for 1354 Bedford Rd
Address | Distance | Property Type | Sold Price | Sold Date | Bed | Bath | Sqft |
|---|---|---|---|---|---|---|---|
0.14 | Single-Family Home | $3,881,680 | 08/18/23 | 4 | 5 | 3,354 | |
0.14 | Single-Family Home | $4,300,000 | 10/17/23 | 4 | 5 | 4,682 | |
0.27 | Single-Family Home | $3,188,000 | 06/15/23 | 4 | 4 | 3,551 | |
0.30 | Single-Family Home | $3,150,000 | 09/19/23 | 4 | 3 | 2,984 | |
0.40 | Single-Family Home | $3,800,000 | 02/29/24 | 5 | 5 | 3,393 | |
0.43 | Single-Family Home | $2,900,000 | 03/26/24 | 5 | 5 | 3,049 | |
0.43 | Single-Family Home | $2,573,000 | 05/03/23 | 4 | 4 | 3,375 | |
0.30 | Single-Family Home | $4,805,000 | 05/30/23 | 5 | 6 | 4,530 | |
0.51 | Single-Family Home | $3,150,000 | 07/14/23 | 4 | 4 | 3,569 | |
0.47 | Single-Family Home | $3,450,000 | 06/29/23 | 4 | 3 | 3,147 |
Assigned Schools
These are the assigned schools for 1354 Bedford Rd.
- Huntington Middle School
- 6-8
- Public
- 656 Students
9/10GreatSchools RatingParent Rating AverageHuntington Middle School is a great school. Inside the classroom, teachers are very constructive and helpful, and always love watching their students learn and grow. Many take time to discuss important issues in the world and/or incorporate them into the lesson. That is a very engaging way to make students more aware of what is happening around them. The Special ED teachers are very kind and supportive. I know because I have many Special ED friends, and play with them often. Depending on how fast you learn, homework is not a problem. Teachers give enough time to do most of the day’s homework in class, leaving more time to do extracurriculars! Outside the classroom, students are actively encouraged to try new activities and make new friends. Bullying is not a big problem at Huntington Middle School, and any issues end with a chat with the vice principal or the principal himself, and an adequate punishment. There are many clubs and activities to choose from, so students can do things they’re interested in with people of the same interest! Overall, Hunting Middle School is an amazing middle school. The environment is friendly and supportive inside the classroom and out.Student Review1y ago - San Marino High School
- 9-12
- Public
- 949 Students
10/10GreatSchools RatingParent Rating AverageI didn't really like the hypercompetitive atmosphere at this school. A lot of opportunities at this school, esp. student led ones, are unfulfilling or otherwise straight bullshit. There are some gems (in the people and the activities) but they are few and far between.(For what it's worth, I now go to Caltech, but I don't attribute that to my high school experience as a whole.)Other Review5y ago - Valentine Elementary School
- K-5
- Public
- 609 Students
8/10GreatSchools RatingParent Rating AverageMy child has been attending this school for 2 years. The place and staff reminds me of the Stepford Wives. From what I can tell and hear from other parents, Carver is the better elementary school in San Marino. I feel like Principal Shields is the problem. She cares more about donations and fundraising. Maybe next year we'll try to get our child transferred to Carver.Parent Review9y ago - Check out schools near 1354 Bedford Rd.
Check with the applicable school district prior to making a decision based on these schools. Learn more.
Neighborhood Overview
Neighborhood stats provided by third party data sources.
LGBTQ Local Legal Protections
LGBTQ Local Legal Protections

The multiple listing data appearing on this website, or contained in reports produced therefrom, is owned and copyrighted by California Regional Multiple Listing Service, Inc. ("CRMLS") and is protected by all applicable copyright laws. Information provided is for viewer's personal, non-commercial use and may not be used for any purpose other than to identify prospective properties the viewer may be interested in purchasing. All listing data, including but not limited to square footage and lot size is believed to be accurate, but the listing Agent, listing Broker and CRMLS and its affiliates do not warrant or guarantee such accuracy. The viewer should independently verify the listed data prior to making any decisions based on such information by personal inspection and/or contacting a real estate professional.
Based on information from California Regional Multiple Listing Service, Inc. as of 2024-01-24 10:53:37 PST and /or other sources. All data, including all measurements and calculations of area, is obtained from various sources and has not been, and will not be, verified by broker or MLS. All information should be independently reviewed and verified for accuracy. Properties may or may not be listed by the office/agent presenting the information
The listing broker’s offer of compensation is made only to participants of the MLS where the listing is filed.
Based on information from California Regional Multiple Listing Service, Inc. as of 2024-01-24 10:53:37 PST and /or other sources. All data, including all measurements and calculations of area, is obtained from various sources and has not been, and will not be, verified by broker or MLS. All information should be independently reviewed and verified for accuracy. Properties may or may not be listed by the office/agent presenting the information
The listing broker’s offer of compensation is made only to participants of the MLS where the listing is filed.
Homes for Rent Near 1354 Bedford Rd
Skip to last item
Skip to first item
Off Market Homes Near 1354 Bedford Rd
Skip to last item
- Terrance Scotton DRE # 01707848, UR TEAM Real Estate Services
- Anasuya Engel DRE # 02127954, Compass
- HELP-U-SELL PRESTIGE PROP'S
- Treelane Realty Group Inc.
- Kennon Earl DRE # 01394743, Compass
- See more homes for sale inSan MarinoTake a look
Skip to first item
1354 Bedford Rd, San Marino, CA 91108 is a 4 bedroom, 5 bathroom, 3,427 sqft single-family home built in 1948. 1354 Bedford Rd is located in Library District, San Marino. This property is not currently available for sale. 1354 Bedford Rd was last sold on Nov 2, 2021 for $3,500,000 (5% lower than the asking price of $3,700,000). The current Trulia Estimate for 1354 Bedford Rd is $4,066,300.
