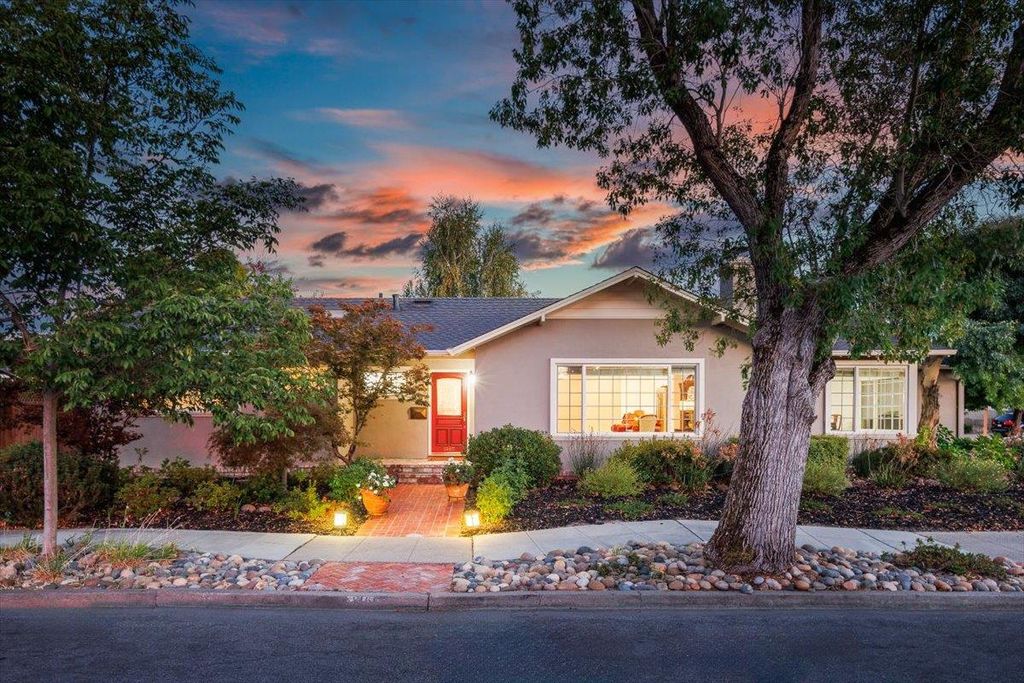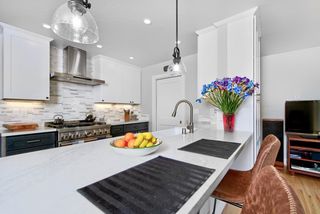


SOLDDEC 15, 2023
1465 Bonnie Ct
Redwood City, CA 94061
Woodside Plaza- 3 Beds
- 2 Baths
- 1,459 sqft
- 3 Beds
- 2 Baths
- 1,459 sqft
$2,100,000
Last Sold: Dec 15, 2023
5% over list $2M
$1,439/sqft
Est. Refi. Payment $13,173/mo*
$2,100,000
Last Sold: Dec 15, 2023
5% over list $2M
$1,439/sqft
Est. Refi. Payment $13,173/mo*
3 Beds
2 Baths
1,459 sqft
Homes for Sale Near 1465 Bonnie Ct
Skip to last item
Skip to first item
Local Information
© Google
-- mins to
Commute Destination
Description
This property is no longer available to rent or to buy. This description is from January 21, 2024
This stunning property is located on a private cul-de-sac street and boasts three bedrooms & two baths.
Step inside and you'll find a beautifully renovated space complete with newly remodeled cabinets that feature self-closing technology, modern lighting fixtures with motion detectors, and a sleek kitchen with all new appliances, including a 6-burner gas range, and built-in microwave oven. Hardwood floors run throughout the home, and all interior doors have been updated for a fresh, modern feel.
The bathrooms have also been completely remodeled with high-end finishes. The garage has been upgraded with a new slab, and an EV charger for electric vehicles.
The property also boasts a new, updated 200-amp electrical panel with all the required dedicated circuits for major appliances such as refrigerators, stoves, washers, dryers, and electric water heaters. Smoke and CO2 detectors are wired with backup batteries for added safety. The landscaping is completely on a drip system for easy maintenance.
Step inside and you'll find a beautifully renovated space complete with newly remodeled cabinets that feature self-closing technology, modern lighting fixtures with motion detectors, and a sleek kitchen with all new appliances, including a 6-burner gas range, and built-in microwave oven. Hardwood floors run throughout the home, and all interior doors have been updated for a fresh, modern feel.
The bathrooms have also been completely remodeled with high-end finishes. The garage has been upgraded with a new slab, and an EV charger for electric vehicles.
The property also boasts a new, updated 200-amp electrical panel with all the required dedicated circuits for major appliances such as refrigerators, stoves, washers, dryers, and electric water heaters. Smoke and CO2 detectors are wired with backup batteries for added safety. The landscaping is completely on a drip system for easy maintenance.
Home Highlights
Parking
2 Car Garage
Outdoor
No Info
A/C
Heating only
HOA
None
Price/Sqft
$1,439/sqft
Listed
180+ days ago
Home Details for 1465 Bonnie Ct
Interior Features |
|---|
Interior Details Number of Rooms: 5Types of Rooms: Bedroom, Bathroom, Dining Room, Family Room, Kitchen |
Beds & Baths Number of Bedrooms: 3Number of Bathrooms: 2Number of Bathrooms (full): 2 |
Dimensions and Layout Living Area: 1459 Square Feet |
Appliances & Utilities Utilities: Public Utilities, Water PublicAppliances: Dishwasher, Exhaust Fan, Disposal, Range Hood, Microwave, Gas Oven, Self Cleaning Oven, Gas Oven/Range, RefrigeratorDishwasherDisposalLaundry: Tub/Sink,Inside,In Utility RoomMicrowaveRefrigerator |
Heating & Cooling Heating: Central Forced Air GasAir Conditioning: NoneHeating Fuel: Central Forced Air Gas |
Fireplace & Spa Number of Fireplaces: 1Fireplace: Gas Starter, Living Room, Wood Burning |
Gas & Electric Gas: PublicUtilities |
Windows, Doors, Floors & Walls Flooring: Hardwood, Vinyl Linoleum, Wood |
Levels, Entrance, & Accessibility Stories: 1Accessibility: Bathroom Features, Accessible KitchenFloors: Hardwood, Vinyl Linoleum, Wood |
Exterior Features |
|---|
Exterior Home Features Roof: Composition ShingleFencing: Perimeter, Back Yard, Front Yard, WoodExterior: Back Yard, Barbecue, Fenced, Drought Tolerant PlantsFoundation: Concrete Perimeter, Pillar/Post/Pier, Other, Crawl Space, Mudsill, Quake Bracing |
Parking & Garage Number of Garage Spaces: 2Number of Covered Spaces: 2No CarportHas a GarageHas an Attached GarageParking Spaces: 2Parking: Attached,Electric Vehicle Charging Station(s),Garage Door Opener |
Water & Sewer Sewer: Public Sewer |
Farm & Range Not Allowed to Raise Horses |
Property Information |
|---|
Year Built Year Built: 1957 |
Property Type / Style Property Type: ResidentialProperty Subtype: Single Family Residence,Architecture: Ranch |
Building Not a New ConstructionNot Attached Property |
Property Information Parcel Number: 059214300 |
Price & Status |
|---|
Price List Price: $1,995,000Price Per Sqft: $1,439/sqft |
Active Status |
|---|
MLS Status: Sold |
Location |
|---|
Direction & Address City: RedwoodCity |
School Information Elementary School District: RedwoodCityElementaryHigh School District: SequoiaUnionHighWalk Score: 61 |
Building |
|---|
Building Area Building Area: 1459 |
HOA |
|---|
No HOA |
Lot Information |
|---|
Lot Area: 6000 sqft |
Listing Info |
|---|
Special Conditions: Standard |
Offer |
|---|
Listing Agreement Type: ExclusiveRightToSellListing Terms: CashorConventionalLoan |
Compensation |
|---|
Buyer Agency Commission: 2.5Buyer Agency Commission Type: % |
Notes The listing broker’s offer of compensation is made only to participants of the MLS where the listing is filed |
Miscellaneous |
|---|
Mls Number: ML81942188 |
Last check for updates: about 9 hours ago
Listed by Aileen Castillo 01780415, (415) 894-0454
Intero Real Estate Services
Bought with: John Marshall 01386617, (650) 520-5122, Coldwell Banker Realty
Source: MLSListings Inc, MLS#ML81942188

Price History for 1465 Bonnie Ct
| Date | Price | Event | Source |
|---|---|---|---|
| 12/15/2023 | $2,100,000 | Sold | MLSListings Inc #ML81942188 |
| 12/03/2023 | $1,995,000 | Pending | MLSListings Inc #ML81942188 |
| 11/17/2023 | $1,995,000 | Contingent | MLSListings Inc #ML81942188 |
| 10/04/2023 | $1,995,000 | PriceChange | MLSListings Inc #ML81942188 |
| 09/16/2023 | $2,095,000 | Listed For Sale | MLSListings Inc #ML81942188 |
| 06/29/2023 | ListingRemoved | MLSListings Inc #ML81928074 | |
| 06/09/2023 | $2,095,000 | PriceChange | MLSListings Inc #ML81928074 |
| 05/12/2023 | $1,895,000 | Listed For Sale | MLSListings Inc #ML81928074 |
Property Taxes and Assessment
| Year | 2023 |
|---|---|
| Tax | $6,928 |
| Assessment | $524,514 |
Home facts updated by county records
Comparable Sales for 1465 Bonnie Ct
Address | Distance | Property Type | Sold Price | Sold Date | Bed | Bath | Sqft |
|---|---|---|---|---|---|---|---|
0.10 | Single-Family Home | $2,012,000 | 02/23/24 | 3 | 2 | 1,380 | |
0.14 | Single-Family Home | $2,100,000 | 05/22/23 | 3 | 2 | 1,210 | |
0.05 | Single-Family Home | $1,768,000 | 07/31/23 | 3 | 2 | 1,525 | |
0.21 | Single-Family Home | $2,430,000 | 08/10/23 | 3 | 2 | 1,770 | |
0.23 | Single-Family Home | $2,150,000 | 11/20/23 | 4 | 2 | 1,730 | |
0.34 | Single-Family Home | $2,015,000 | 04/02/24 | 3 | 2 | 1,280 | |
0.09 | Single-Family Home | $2,675,000 | 04/18/24 | 4 | 2 | 2,175 | |
0.37 | Single-Family Home | $1,920,000 | 11/17/23 | 3 | 2 | 1,420 |
Assigned Schools
These are the assigned schools for 1465 Bonnie Ct.
- Woodside High School
- 9-12
- Public
- 1909 Students
7/10GreatSchools RatingParent Rating AverageMy daughter is a Junior at WHS. She has had wonderful, engaging, well educated teachers thus far. The principal is phenomenal- very communicative with families and has set a positive and supportive tone in the school. There are many built-in supports for struggling students. The school draws from a very diverse socio-economic area, and it does a good job at meeting a variety of needs. The school guidance counselors are amazing---helping students plan their journey through high school and beyond. There are plentiful offerings for elective courses, and many ways to get involved in sports/music/theater/leadership/clubs, etc. Overall, great school!Parent Review9mo ago - Henry Ford Elementary School
- K-5
- Public
- 506 Students
5/10GreatSchools RatingParent Rating AverageExcellent school! Very safe, principle and teachers are very engaged. Mrs B in Kinder is amazing!Parent Review11mo ago - John F. Kennedy Middle School
- 5-8
- Public
- 687 Students
6/10GreatSchools RatingParent Rating AverageI go to this school as well and overall I think it's a good choice to go here.Parent Review1y ago - Check out schools near 1465 Bonnie Ct.
Check with the applicable school district prior to making a decision based on these schools. Learn more.
Neighborhood Overview
Neighborhood stats provided by third party data sources.
What Locals Say about Woodside Plaza
- Trulia User
- Resident
- 2y ago
"Lots of neighbors decorate for Halloween and Christmas. Lots of wonderful memories! PCC is close and has fun things to do as well as the Elks Club. "
- Shamraray
- Resident
- 3y ago
"Halloween safe trick or treating with neighborhood participation. Very safe, very friendly. Tons of community events for families. "
- Olsonmder
- Resident
- 5y ago
"have lived in woodside plaza for years and it's a great neighborhood. Lots of places to walk to, great people, and very pretty."
- Olsonmder
- Resident
- 5y ago
"beautiful and quiet Neighborhood, with easy access to restaurants and a great place to raise a family"
- Sohui L.
- 10y ago
"Great neighborhood for families. It's generally quiet. People are very nice and involved in the community. Often there are block parties. Good place to start a family."
- Angelica
- 10y ago
"Moved here last here, amazing area, close to shopping and freeway, light traffic, parks, best neighborhood!"
LGBTQ Local Legal Protections
LGBTQ Local Legal Protections

Based on information from the MLSListings MLS as of 2024-04-25 00:33:54 PDT. All data, including all measurements and calculations of area, is obtained from various sources and has not been, and will not be, verified by broker or MLS. All information should be independently reviewed and verified for accuracy. Properties may or may not be listed by the office/agent presenting the information.
The listing broker’s offer of compensation is made only to participants of the MLS where the listing is filed.
The listing broker’s offer of compensation is made only to participants of the MLS where the listing is filed.
Homes for Rent Near 1465 Bonnie Ct
Skip to last item
Skip to first item
Off Market Homes Near 1465 Bonnie Ct
Skip to last item
Skip to first item
1465 Bonnie Ct, Redwood City, CA 94061 is a 3 bedroom, 2 bathroom, 1,459 sqft single-family home built in 1957. 1465 Bonnie Ct is located in Woodside Plaza, Redwood City. This property is not currently available for sale. 1465 Bonnie Ct was last sold on Dec 15, 2023 for $2,100,000 (5% higher than the asking price of $1,995,000). The current Trulia Estimate for 1465 Bonnie Ct is $2,224,500.
