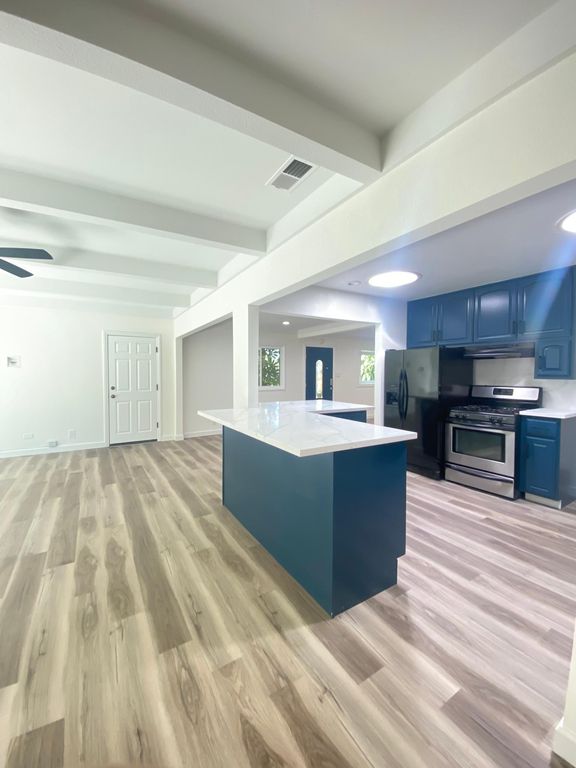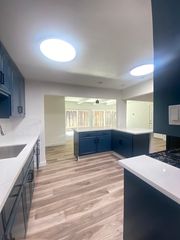


OFF MARKET
1426 Maddux Dr
Redwood City, CA 94061
Woodside Plaza- 4 Beds
- 2 Baths
- 1,750 sqft
- 4 Beds
- 2 Baths
- 1,750 sqft
4 Beds
2 Baths
1,750 sqft
Homes for Sale Near 1426 Maddux Dr
Skip to last item
Skip to first item
Local Information
© Google
-- mins to
Commute Destination
Description
This property is not currently for sale or for rent on Trulia. The description and property data below may have been provided by a third party, the homeowner or public records.
1426 Maddux Dr, Redwood City, CA 94061
Woodside Plaza Home
The DETAILS
Updated and immaculate single story home with pool and hot tub in Woodside Plaza! Walk through the gated front yard area and into an open floor plan living room, kitchen, dining room and family room with recessed lighting and skylights. Living room with fireplace, kitchen is adjacent with trendy color cabinets, gorgeous countertop, dishwasher, double door refrigerator/freezer, gas stove, wrap around breakfast bar that looks onto the family, dining and living area. Dining area with a wall of windows and siding door that leads to backyard. Master bedroom faces the back of the house with slider that leads to the backyard, plus an abundance of closet space. Master bathroom with stall shower, toilet and sink. Down the hallway are three bedrooms and a full bathroom with shower, bathtub, toilet and sink. Two car garage. Stackable washer and dryer. A huge backyard with everything you need to enjoy California living - gated pool, hot tub, deck, garden area, and cement patio area - a lot of space to play and BBQ!
The WOW FACTOR
Hardwood floors throughout
Double paned window
New paint
New stackable washer and dryer
Pool
Hot Tub
The FACTS
4 bedrooms
2 bathrooms
2 car garage
Living space: 1,720
square feet
Lot size: 8,964
square feet
Year built: 1953
The TERMS
Rent: $6,100
Deposit: $6,100
Tenant pays all utilities
Landlord pays for gardener
1 year lease
No smoking
No subletting
Pet policy: Negotiable with increased deposit will apply
The REALTOR:
Denette Bartoli
Terrace Associates
@propertyconciergesv -- Follow Me On Instagram!
DRE#01759625
The TERMS
Rent: $6,100
Deposit: $6,100
Tenant pays all utilities
Landlord pays for gardener
1 year lease
No smoking
No subletting
Pet policy: Negotiable with increased deposit will apply
Woodside Plaza Home
The DETAILS
Updated and immaculate single story home with pool and hot tub in Woodside Plaza! Walk through the gated front yard area and into an open floor plan living room, kitchen, dining room and family room with recessed lighting and skylights. Living room with fireplace, kitchen is adjacent with trendy color cabinets, gorgeous countertop, dishwasher, double door refrigerator/freezer, gas stove, wrap around breakfast bar that looks onto the family, dining and living area. Dining area with a wall of windows and siding door that leads to backyard. Master bedroom faces the back of the house with slider that leads to the backyard, plus an abundance of closet space. Master bathroom with stall shower, toilet and sink. Down the hallway are three bedrooms and a full bathroom with shower, bathtub, toilet and sink. Two car garage. Stackable washer and dryer. A huge backyard with everything you need to enjoy California living - gated pool, hot tub, deck, garden area, and cement patio area - a lot of space to play and BBQ!
The WOW FACTOR
Hardwood floors throughout
Double paned window
New paint
New stackable washer and dryer
Pool
Hot Tub
The FACTS
4 bedrooms
2 bathrooms
2 car garage
Living space: 1,720
square feet
Lot size: 8,964
square feet
Year built: 1953
The TERMS
Rent: $6,100
Deposit: $6,100
Tenant pays all utilities
Landlord pays for gardener
1 year lease
No smoking
No subletting
Pet policy: Negotiable with increased deposit will apply
The REALTOR:
Denette Bartoli
Terrace Associates
@propertyconciergesv -- Follow Me On Instagram!
DRE#01759625
The TERMS
Rent: $6,100
Deposit: $6,100
Tenant pays all utilities
Landlord pays for gardener
1 year lease
No smoking
No subletting
Pet policy: Negotiable with increased deposit will apply
Home Highlights
Parking
Garage
Outdoor
Pool
A/C
Heating only
HOA
None
Price/Sqft
No Info
Listed
No Info
Home Details for 1426 Maddux Dr
Interior Features |
|---|
Heating & Cooling Heating: Other, GasHeating Fuel: Other |
Levels, Entrance, & Accessibility Stories: 1Floors: Hardwood |
Interior Details Number of Rooms: 8 |
Appliances & Utilities DishwasherDryerWasher |
Fireplace & Spa Hot Tub or Spa |
Exterior Features |
|---|
Exterior Home Features Roof: Other |
Parking & Garage GarageParking Spaces: 2Parking: Garage Detached |
Pool Pool |
Property Information |
|---|
Year Built Year Built: 1953 |
Property Type / Style Property Type: Single Family Home |
Community |
|---|
Units in Building: 1 |
Lot Information |
|---|
Lot Area: 8964 sqft |
Price History for 1426 Maddux Dr
| Date | Price | Event | Source |
|---|---|---|---|
| 12/08/2008 | $969,000 | ListingRemoved | Agent Provided |
| 09/20/2008 | $969,000 | Listed For Sale | Agent Provided |
| 08/01/2008 | $975,000 | Sold | N/A |
| 06/28/2008 | $949,000 | PriceChange | Agent Provided |
| 06/05/2008 | $969,000 | Listed For Sale | Agent Provided |
Property Taxes and Assessment
| Year | 2023 |
|---|---|
| Tax | $14,568 |
| Assessment | $1,206,804 |
Home facts updated by county records
Comparable Sales for 1426 Maddux Dr
Address | Distance | Property Type | Sold Price | Sold Date | Bed | Bath | Sqft |
|---|---|---|---|---|---|---|---|
0.05 | Single-Family Home | $2,262,000 | 08/28/23 | 3 | 2 | 1,610 | |
0.15 | Single-Family Home | $1,760,000 | 11/15/23 | 3 | 2 | 1,720 | |
0.18 | Single-Family Home | $2,150,000 | 11/28/23 | 5 | 2 | 1,700 | |
0.17 | Single-Family Home | $1,925,000 | 07/24/23 | 3 | 2 | 1,480 | |
0.19 | Single-Family Home | $1,800,000 | 05/08/23 | 3 | 2 | 1,250 | |
0.14 | Single-Family Home | $2,150,000 | 08/16/23 | 3 | 2 | 1,450 | |
0.21 | Single-Family Home | $2,100,000 | 05/25/23 | 4 | 2 | 1,230 | |
0.22 | Single-Family Home | $2,375,000 | 05/26/23 | 3 | 2 | 1,840 | |
0.11 | Single-Family Home | $1,624,500 | 03/29/24 | 3 | 1 | 1,390 | |
0.23 | Single-Family Home | $1,749,888 | 09/18/23 | 3 | 2 | 1,210 |
Assigned Schools
These are the assigned schools for 1426 Maddux Dr.
- Woodside High School
- 9-12
- Public
- 1909 Students
7/10GreatSchools RatingParent Rating AverageMy daughter is a Junior at WHS. She has had wonderful, engaging, well educated teachers thus far. The principal is phenomenal- very communicative with families and has set a positive and supportive tone in the school. There are many built-in supports for struggling students. The school draws from a very diverse socio-economic area, and it does a good job at meeting a variety of needs. The school guidance counselors are amazing---helping students plan their journey through high school and beyond. There are plentiful offerings for elective courses, and many ways to get involved in sports/music/theater/leadership/clubs, etc. Overall, great school!Parent Review9mo ago - Henry Ford Elementary School
- K-5
- Public
- 506 Students
5/10GreatSchools RatingParent Rating AverageExcellent school! Very safe, principle and teachers are very engaged. Mrs B in Kinder is amazing!Parent Review11mo ago - John F. Kennedy Middle School
- 5-8
- Public
- 687 Students
6/10GreatSchools RatingParent Rating AverageI go to this school as well and overall I think it's a good choice to go here.Parent Review1y ago - Check out schools near 1426 Maddux Dr.
Check with the applicable school district prior to making a decision based on these schools. Learn more.
Neighborhood Overview
Neighborhood stats provided by third party data sources.
What Locals Say about Woodside Plaza
- Trulia User
- Resident
- 2y ago
"Lots of neighbors decorate for Halloween and Christmas. Lots of wonderful memories! PCC is close and has fun things to do as well as the Elks Club. "
- Shamraray
- Resident
- 3y ago
"Halloween safe trick or treating with neighborhood participation. Very safe, very friendly. Tons of community events for families. "
- Olsonmder
- Resident
- 5y ago
"have lived in woodside plaza for years and it's a great neighborhood. Lots of places to walk to, great people, and very pretty."
- Olsonmder
- Resident
- 5y ago
"beautiful and quiet Neighborhood, with easy access to restaurants and a great place to raise a family"
- Sohui L.
- 10y ago
"Great neighborhood for families. It's generally quiet. People are very nice and involved in the community. Often there are block parties. Good place to start a family."
- Angelica
- 10y ago
"Moved here last here, amazing area, close to shopping and freeway, light traffic, parks, best neighborhood!"
LGBTQ Local Legal Protections
LGBTQ Local Legal Protections
Homes for Rent Near 1426 Maddux Dr
Skip to last item
Skip to first item
Off Market Homes Near 1426 Maddux Dr
Skip to last item
Skip to first item
1426 Maddux Dr, Redwood City, CA 94061 is a 4 bedroom, 2 bathroom, 1,750 sqft single-family home built in 1953. 1426 Maddux Dr is located in Woodside Plaza, Redwood City. This property is not currently available for sale. 1426 Maddux Dr was last sold on Aug 1, 2008 for $975,000. The current Trulia Estimate for 1426 Maddux Dr is $2,470,700.
