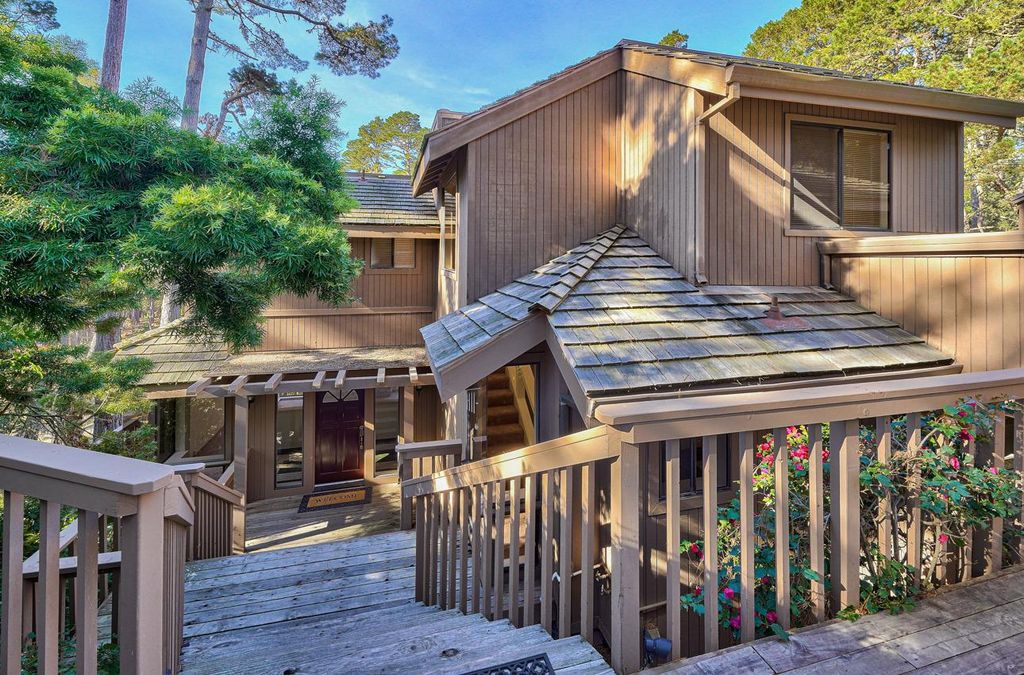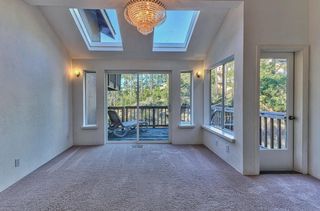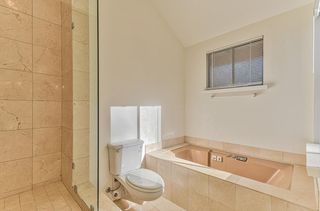


SOLDAPR 8, 2024
4192 Sunridge Rd
Pebble Beach, CA 93953
- 3 Beds
- 3 Baths
- 2,534 sqft (on 0.29 acres)
- 3 Beds
- 3 Baths
- 2,534 sqft (on 0.29 acres)
$1,600,000
Last Sold: Apr 8, 2024
11% below list $1.8M
$631/sqft
Est. Refi. Payment $10,092/mo*
$1,600,000
Last Sold: Apr 8, 2024
11% below list $1.8M
$631/sqft
Est. Refi. Payment $10,092/mo*
3 Beds
3 Baths
2,534 sqft
(on 0.29 acres)
Homes for Sale Near 4192 Sunridge Rd
Skip to last item
Skip to first item
Local Information
© Google
-- mins to
Commute Destination
Description
This property is no longer available to rent or to buy. This description is from April 09, 2024
Looking for Pebble Beach Value? Look no further. Stop by and stay a lifetime. Contemporary Architecture with Step-down Design for Peaceful Unwind. Below-grade home offers quiet and privacy. It boasts a split floor plan w/ 12-foot ceiling in the living area, 3 bed, 2.5 bath, oversized 2-car garage. Primary Suite is a highlight w/2 large walk-in closets, a jetted tub, separate European shower, and a private deck with forest views. Every bedroom features large walk-in closets. The home greets you with a Marble Entry, leading to a great room with a matching marble fireplace and a cozy Library. Oversized windows throughout provide stunning views. The spacious dining room and efficient kitchen, equipped with ample cabinets, stainless appliances, and R/O water, are perfect for entertaining. The area is enhanced by two crystal chandeliers, outdoor deck for after-dinner relaxation amidst forest sunsets. Five decks encircle the home, low-maintenance yard and the Del Monte Forest. Seize this rare opportunity to enjoy the Pebble Beach lifestyle. Conveniently located w/easy access to Hwy 1 Gate and the Monterey Peninsula. For added peace of mind, the seller has completed a Home Inspection and termite Inspection, including necessary work & completion for section 1 clearance.
Home Highlights
Parking
2 Car Garage
Outdoor
No Info
A/C
Heating only
HOA
None
Price/Sqft
$631/sqft
Listed
129 days ago
Home Details for 4192 Sunridge Rd
Interior Features |
|---|
Interior Details Number of Rooms: 3Types of Rooms: Dining Room, Family Room, Kitchen |
Beds & Baths Number of Bedrooms: 3Number of Bathrooms: 3Number of Bathrooms (full): 2Number of Bathrooms (half): 1 |
Dimensions and Layout Living Area: 2534 Square Feet |
Appliances & Utilities Utilities: Public Utilities, Water PublicAppliances: Dishwasher, Disposal, Oven/Range, Gas Oven/Range, Refrigerator, Washer/DryerDishwasherDisposalLaundry: In Utility RoomRefrigerator |
Heating & Cooling Heating: Central Forced Air GasAir Conditioning: NoneHeating Fuel: Central Forced Air Gas |
Fireplace & Spa Number of Fireplaces: 1Fireplace: Living RoomSpa: Other, Solar Cover, Spa/HotTub |
Gas & Electric Gas: PublicUtilities |
Windows, Doors, Floors & Walls Flooring: Carpet, Vinyl Linoleum |
Levels, Entrance, & Accessibility Stories: 2Floors: Carpet, Vinyl Linoleum |
View View: Canyon, Forest/Woods, Garden/Greenbelt |
Exterior Features |
|---|
Exterior Home Features Roof: WoodFoundation: Crawl Space |
Parking & Garage Number of Garage Spaces: 2Number of Covered Spaces: 2No CarportHas a GarageHas an Attached GarageParking Spaces: 2Parking: Attached |
Water & Sewer Sewer: Public Sewer |
Farm & Range Not Allowed to Raise Horses |
Property Information |
|---|
Year Built Year Built: 1980 |
Property Type / Style Property Type: ResidentialProperty Subtype: Single Family Residence,Architecture: Contemporary |
Building Not a New ConstructionNot Attached Property |
Property Information Parcel Number: 008073020000 |
Price & Status |
|---|
Price List Price: $1,799,000Price Per Sqft: $631/sqft |
Active Status |
|---|
MLS Status: Sold |
Location |
|---|
Direction & Address City: PebbleBeach |
School Information Elementary School District: MontereyPeninsulaUnifiedHigh School District: MontereyPeninsulaUnifiedWalk Score: 9 |
Building |
|---|
Building Area Building Area: 2534 |
Lot Information |
|---|
Lot Area: 0.29 acres |
Listing Info |
|---|
Special Conditions: Standard |
Offer |
|---|
Listing Agreement Type: ExclusiveRightToSell |
Compensation |
|---|
Buyer Agency Commission: 2.5Buyer Agency Commission Type: % |
Notes The listing broker’s offer of compensation is made only to participants of the MLS where the listing is filed |
Miscellaneous |
|---|
Mls Number: ML81949530 |
Last check for updates: about 16 hours ago
Listed by Susan Lubin-Brownlie 01069736, (831) 320-3001
Coldwell Banker/Gay Dales
Bought with: Leidi Godoy 01727089, (831) 320-0117, Coldwell Banker/Gay Dales
Co-Buyer's Agent: Nathalie Godoy Perez 01069736, (831) 595-1715, Coldwell Banker/Gay Dales
Source: MLSListings Inc, MLS#ML81949530

Price History for 4192 Sunridge Rd
| Date | Price | Event | Source |
|---|---|---|---|
| 04/08/2024 | $1,600,000 | Sold | MLSListings Inc #ML81949530 |
| 04/05/2024 | $1,799,000 | Pending | MLSListings Inc #ML81949530 |
| 02/23/2024 | $1,799,000 | Contingent | MLSListings Inc #ML81949530 |
| 01/09/2024 | $1,799,000 | PriceChange | MLSListings Inc #ML81949530 |
| 12/11/2023 | $1,899,000 | Listed For Sale | MLSListings Inc #ML81949530 |
| 09/09/2022 | ListingRemoved | MLSListings Inc #ML81893125 | |
| 08/21/2022 | $2,322,800 | PriceChange | MLSListings Inc #ML81893125 |
| 06/26/2022 | $2,350,000 | PriceChange | MLSListings Inc #ML81893125 |
| 05/23/2022 | $2,400,000 | Listed For Sale | MLSListings Inc #ML81893125 |
| 04/22/2022 | ListingRemoved | MLSListings Inc | |
| 04/15/2022 | $2,129,000 | PriceChange | MLSListings Inc #ML81881271 |
| 03/22/2022 | $1,995,000 | Listed For Sale | MLSListings Inc #ML81881271 |
| 12/23/1998 | $450,000 | Sold | N/A |
| 04/05/1995 | $327,000 | Sold | N/A |
Property Taxes and Assessment
| Year | 2023 |
|---|---|
| Tax | $8,283 |
| Assessment | $678,061 |
Home facts updated by county records
Comparable Sales for 4192 Sunridge Rd
Address | Distance | Property Type | Sold Price | Sold Date | Bed | Bath | Sqft |
|---|---|---|---|---|---|---|---|
0.48 | Single-Family Home | $1,700,000 | 10/20/23 | 3 | 2 | 1,949 | |
0.15 | Single-Family Home | $2,825,000 | 12/01/23 | 5 | 4 | 3,848 | |
0.53 | Single-Family Home | $1,895,000 | 08/08/23 | 3 | 3 | 2,433 | |
0.54 | Single-Family Home | $2,000,000 | 10/10/23 | 3 | 3 | 2,204 | |
0.71 | Single-Family Home | $1,295,000 | 02/27/24 | 3 | 3 | 2,032 | |
0.46 | Single-Family Home | $1,350,000 | 02/28/24 | 3 | 2 | 1,302 | |
0.52 | Single-Family Home | $1,400,000 | 06/23/23 | 3 | 2 | 1,851 | |
0.59 | Single-Family Home | $1,457,500 | 08/30/23 | 3 | 2 | 1,637 |
Assigned Schools
These are the assigned schools for 4192 Sunridge Rd.
- Monterey High School
- 9-12
- Public
- 1292 Students
8/10GreatSchools RatingParent Rating AverageI went here for all four years. It is a fairly solid school despite the financial challenges many of the students face.Parent Review1y ago - Monte Vista
- K-5
- Public
- 352 Students
5/10GreatSchools RatingParent Rating AverageThought the school itself seems aged the staff is wonderful and very easy to communicate with. My children love their school and are full of school spirit and pride. The faculty really seems to make the absolute most out of what they have. Cheers to principal Dr Ashby and all of the lovely faculty.Parent Review2y ago - Seaside Children's Center
- Public
N/AGreatSchools RatingParent Rating AverageNo reviews available for this school. - Check out schools near 4192 Sunridge Rd.
Check with the applicable school district prior to making a decision based on these schools. Learn more.
LGBTQ Local Legal Protections
LGBTQ Local Legal Protections

Based on information from the MLSListings MLS as of 2024-04-18 07:44:36 PDT. All data, including all measurements and calculations of area, is obtained from various sources and has not been, and will not be, verified by broker or MLS. All information should be independently reviewed and verified for accuracy. Properties may or may not be listed by the office/agent presenting the information.
The listing broker’s offer of compensation is made only to participants of the MLS where the listing is filed.
The listing broker’s offer of compensation is made only to participants of the MLS where the listing is filed.
Homes for Rent Near 4192 Sunridge Rd
Skip to last item
Skip to first item
Off Market Homes Near 4192 Sunridge Rd
Skip to last item
Skip to first item
4192 Sunridge Rd, Pebble Beach, CA 93953 is a 3 bedroom, 3 bathroom, 2,534 sqft single-family home built in 1980. This property is not currently available for sale. 4192 Sunridge Rd was last sold on Apr 8, 2024 for $1,600,000 (11% lower than the asking price of $1,799,000). The current Trulia Estimate for 4192 Sunridge Rd is $1,601,100.
