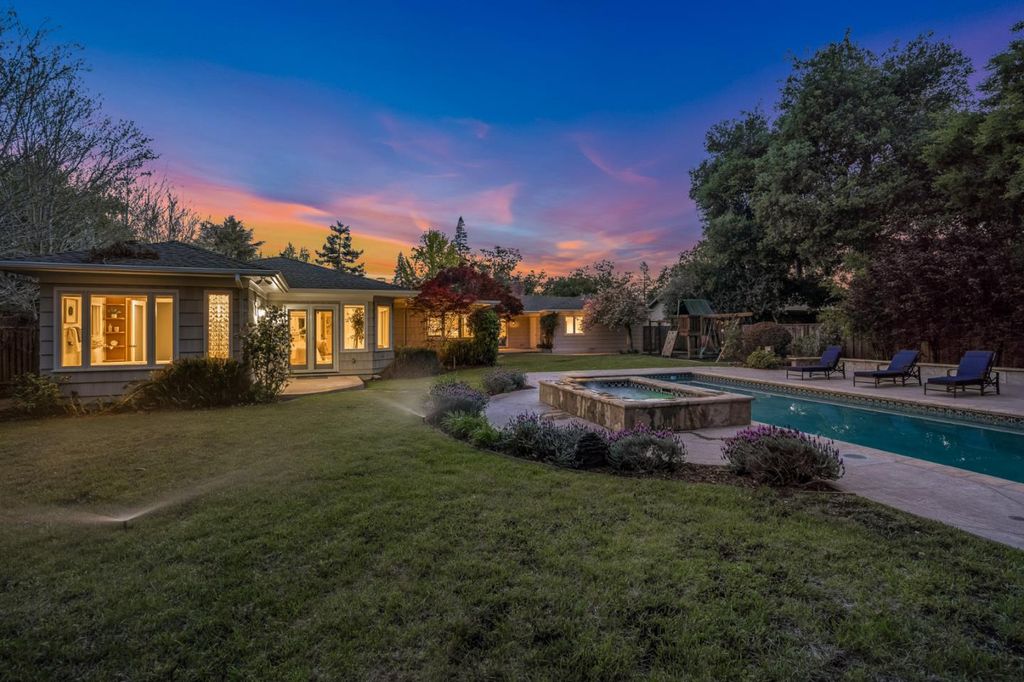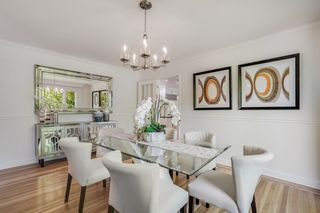


OFF MARKET
1525 Edgewood Dr
Palo Alto, CA 94303
Duveneck - St. Francis- 4 Beds
- 4 Baths
- 3,305 sqft (on 0.48 acres)
- 4 Beds
- 4 Baths
- 3,305 sqft (on 0.48 acres)
4 Beds
4 Baths
3,305 sqft
(on 0.48 acres)
Homes for Sale Near 1525 Edgewood Dr
Skip to last item
Skip to first item
Local Information
© Google
-- mins to
Commute Destination
Description
This property is no longer available to rent or to buy. This description is from June 26, 2022
Well-positioned on an expansive lot of over 20,000 sq. ft. in Crescent Park Addition, this spacious ranch home of 3,305 sq. ft. offers 4 bedrooms & 3.5 baths. The home is light & bright with walls of windows in many rooms & newly refinished hardwood floors. Past the formal living and dining rooms is the remodeled eat-in kitchen with large island, stainless-steel appliances, including Viking range, Sub-Zero refrigerator & Bosch dishwasher. The family room is the heart of the home with many built-ins & skylight. At the rear is the master bedroom with walk-in closet, tray ceiling & French doors out to a patio. The master bath features vanity with dual sinks, jetted tub, shower & towel warmer. 2 bedrooms share Jack & Jill bath while a 3rd with Murphy bed accesses the hall bath. Step out to the grand backyard with covered patio, pool, hot tub & playset. A bonus office off of garage is ideal for WFH. Enjoy privacy plus easy access to 101, Downtown & top schools including Duveneck & PA High.
Home Highlights
Parking
2 Car Garage
Outdoor
Patio, Pool
A/C
Heating only
HOA
None
Price/Sqft
No Info
Listed
180+ days ago
Home Details for 1525 Edgewood Dr
Interior Features |
|---|
Interior Details Number of Rooms: 5Types of Rooms: Bedroom, Bathroom, Dining Room, Family Room, Kitchen |
Beds & Baths Number of Bedrooms: 4Number of Bathrooms: 4Number of Bathrooms (full): 3Number of Bathrooms (half): 1 |
Dimensions and Layout Living Area: 3305 Square Feet |
Appliances & Utilities Utilities: Natural Gas Available, Public Utilities, Water PublicAppliances: Gas Cooktop, Dishwasher, Exhaust Fan, Disposal, Range Hood, Built In Oven, Refrigerator, Wine Refrigerator, Dryer, WasherDishwasherDisposalDryerLaundry: InsideRefrigeratorWasher |
Heating & Cooling Heating: Baseboard,Central Forced Air Gas,Fireplace(s)Air Conditioning: NoneHeating Fuel: Baseboard |
Fireplace & Spa Number of Fireplaces: 2Fireplace: Family Room, Gas Starter, Living Room, Wood BurningSpa: Other, CoverHas a Fireplace |
Gas & Electric Gas: NaturalGas, PublicUtilities |
Windows, Doors, Floors & Walls Flooring: Hardwood, Tile |
Levels, Entrance, & Accessibility Stories: 1Floors: Hardwood, Tile |
Exterior Features |
|---|
Exterior Home Features Roof: CompositionPatio / Porch: Balcony/PatioFencing: WoodOther Structures: ShedsExterior: Back Yard, Fenced, Storage Shed StructureFoundation: Concrete Perimeter and Slab |
Parking & Garage Number of Garage Spaces: 2Number of Covered Spaces: 2No CarportHas a GarageHas an Attached GarageParking Spaces: 2Parking: Attached,Garage Door Opener,Off Street |
Pool Pool: Pool Cover, Gunite, Heated, In GroundPool |
Water & Sewer Sewer: Public Sewer |
Farm & Range Not Allowed to Raise Horses |
Property Information |
|---|
Year Built Year Built: 1953 |
Property Type / Style Property Type: ResidentialProperty Subtype: Single Family Residence,Architecture: Ranch |
Building Not a New ConstructionNot Attached Property |
Property Information Parcel Number: 00312010 |
Price & Status |
|---|
Price List Price: $5,998,000 |
Active Status |
|---|
MLS Status: Sold |
Location |
|---|
Direction & Address City: PaloAlto |
School Information Elementary School: DuveneckElementaryElementary School District: PaloAltoUnifiedJr High / Middle School: DavidStarrJordanMiddle_1High School District: PaloAltoUnifiedWalk Score: 48 |
Building |
|---|
Building Area Building Area: 3305 |
HOA |
|---|
No HOA |
Lot Information |
|---|
Lot Area: 0.48 acres |
Listing Info |
|---|
Special Conditions: Standard |
Offer |
|---|
Listing Agreement Type: ExclusiveRightToSellListing Terms: CashorConventionalLoan |
Compensation |
|---|
Buyer Agency Commission: 2.5Buyer Agency Commission Type: % |
Notes The listing broker’s offer of compensation is made only to participants of the MLS where the listing is filed |
Miscellaneous |
|---|
Mls Number: ML81840484 |
Last check for updates: about 14 hours ago
Listed by Heng Seroff Group 70010137, (650) 690-2858
Keller Williams Palo Alto
Bought with: Lori Buecheler 01859485, (650) 387-2716, Compass
Co-Buyer's Agent: Sherry Bucolo 70010137, (650) 207-9909, Compass
Source: MLSListings Inc, MLS#ML81840484

Price History for 1525 Edgewood Dr
| Date | Price | Event | Source |
|---|---|---|---|
| 09/02/2021 | $5,710,000 | Sold | MLSListings Inc #ML81840484 |
| 07/16/2021 | $5,998,000 | Contingent | MLSListings Inc #ML81840484 |
| 06/19/2021 | $5,998,000 | PriceChange | MLSListings Inc #ML81840484 |
| 05/22/2021 | $6,098,000 | PriceChange | MLSListings Inc #ML81840484 |
| 04/23/2021 | $6,298,000 | PriceChange | MLSListings Inc #ML81840484 |
| 01/07/2021 | $6,898,888 | Listed For Sale | Agent Provided |
| 11/27/2020 | $7,188,000 | ListingRemoved | Agent Provided |
| 05/20/2020 | $7,188,000 | Listed For Sale | Agent Provided |
| 08/12/2016 | $5,250,000 | Sold | N/A |
| 05/19/2016 | $5,498,000 | PriceChange | Agent Provided |
| 04/13/2016 | $5,998,000 | Listed For Sale | Agent Provided |
| 08/07/2014 | $5,498,000 | ListingRemoved | Agent Provided |
| 06/12/2014 | $5,498,000 | PriceChange | Agent Provided |
| 05/07/2014 | $5,500,000 | Listed For Sale | Agent Provided |
Property Taxes and Assessment
| Year | 2023 |
|---|---|
| Tax | $69,665 |
| Assessment | $5,824,200 |
Home facts updated by county records
Comparable Sales for 1525 Edgewood Dr
Address | Distance | Property Type | Sold Price | Sold Date | Bed | Bath | Sqft |
|---|---|---|---|---|---|---|---|
0.23 | Single-Family Home | $5,110,000 | 03/15/24 | 4 | 3 | 2,995 | |
0.27 | Single-Family Home | $7,150,000 | 10/03/23 | 4 | 4 | 2,603 | |
0.32 | Single-Family Home | $5,450,000 | 07/12/23 | 4 | 5 | 2,995 | |
0.21 | Single-Family Home | $4,000,000 | 05/08/23 | 5 | 4 | 2,393 | |
0.07 | Single-Family Home | $4,200,000 | 06/14/23 | 3 | 2 | 1,995 | |
0.60 | Single-Family Home | $5,600,000 | 08/03/23 | 4 | 4 | 3,357 | |
0.47 | Single-Family Home | $7,750,000 | 08/07/23 | 5 | 4 | 3,385 | |
0.34 | Single-Family Home | $4,000,000 | 09/11/23 | 4 | 3 | 2,444 | |
0.33 | Single-Family Home | $4,138,000 | 08/24/23 | 4 | 3 | 2,390 | |
0.49 | Single-Family Home | $7,150,000 | 04/10/24 | 4 | 3 | 3,190 |
Assigned Schools
These are the assigned schools for 1525 Edgewood Dr.
- Duveneck Elementary School
- K-5
- Public
- 340 Students
8/10GreatSchools RatingParent Rating AverageOutstanding principle and teachers who help the community to weather pandemic with care and thoughtfulness. Effective/nimble covid response/process to keep kids learning and safe. One of the first in bay area to offer parents choice of hybrid/remote learning since Oct. 2020.Parent Review2y ago - Palo Alto High School
- 9-12
- Public
- 2085 Students
9/10GreatSchools RatingParent Rating AverageIf you have any choice in the matter, I strongly advise you not to send your teenager to Palo Alto high school. The level of toxic stress at this school, exacerbated by miserable teachers, and under- educated administrators, is a recipe for distress amongst the students. The students grade-shame each other. My daughter was actually told by her fellow classmate that she was at risk of not graduating with a 3.7 GPA. And the sad part is that the child actually believed that. One notably unhappy teacher has a “dunce corner” where she humiliates students by having them stand in the corner if they’ve asked a question that the teacher feels is “stupid.” Another teacher keeps her room lights off and has students play videos at different volumes at different speeds - many without headsets - in the classroom. When some students cannot learn in this environment, they are penalized and blamed for not paying attention. When the administration is asked to step in, not only does stonewalling occur, but threats to the family are made. Our realtor told us that as many families leave Palo Alto for the schools as move into Palo Alto for the schools. This makes sense to me now that we have experienced that firsthand. There is enough stress placed on students without the unnecessary chaos of this dangerous school. We could not get out fast enough.Parent Review1mo ago - Frank S. Greene Jr. Middle
- 6-8
- Public
- 857 Students
8/10GreatSchools RatingParent Rating AverageThere were nice experiences with some teachers and these teachers get burned out. But overall, not a good education if you need help from teachers and you end up in real trouble for high school. It's very easy to fall behind in a few weeks and you will not catch up all year.Parent Review5y ago - Check out schools near 1525 Edgewood Dr.
Check with the applicable school district prior to making a decision based on these schools. Learn more.
Neighborhood Overview
Neighborhood stats provided by third party data sources.
What Locals Say about Duveneck - St. Francis
- Trulia User
- Visitor
- 1y ago
"I’m just visiting so don’t know that much about the area yet. Seems nice enough, the parks are well maintained"
- Niki3
- Resident
- 3y ago
"My community is very family and pet friendly. Our Neighbors are kind and friendly. It is a very walkable and safe neighborhood "
- Niki3
- Resident
- 4y ago
"It is a safe and friendly neighborhood. People walk their dogs all the time! There are lots of parks nearby,"
- Sp91design
- Prev. Resident
- 4y ago
"This is a great town to live in as a family. It is safe and has lots of parks and green spaces and some of the best schools in the country."
LGBTQ Local Legal Protections
LGBTQ Local Legal Protections

Based on information from the MLSListings MLS as of 2024-04-19 00:21:33 PDT. All data, including all measurements and calculations of area, is obtained from various sources and has not been, and will not be, verified by broker or MLS. All information should be independently reviewed and verified for accuracy. Properties may or may not be listed by the office/agent presenting the information.
The listing broker’s offer of compensation is made only to participants of the MLS where the listing is filed.
The listing broker’s offer of compensation is made only to participants of the MLS where the listing is filed.
Homes for Rent Near 1525 Edgewood Dr
Skip to last item
Skip to first item
Off Market Homes Near 1525 Edgewood Dr
Skip to last item
Skip to first item
1525 Edgewood Dr, Palo Alto, CA 94303 is a 4 bedroom, 4 bathroom, 3,305 sqft single-family home built in 1953. 1525 Edgewood Dr is located in Duveneck - St. Francis, Palo Alto. This property is not currently available for sale. 1525 Edgewood Dr was last sold on Sep 2, 2021 for $5,710,000 (5% lower than the asking price of $5,998,000). The current Trulia Estimate for 1525 Edgewood Dr is $7,016,500.
