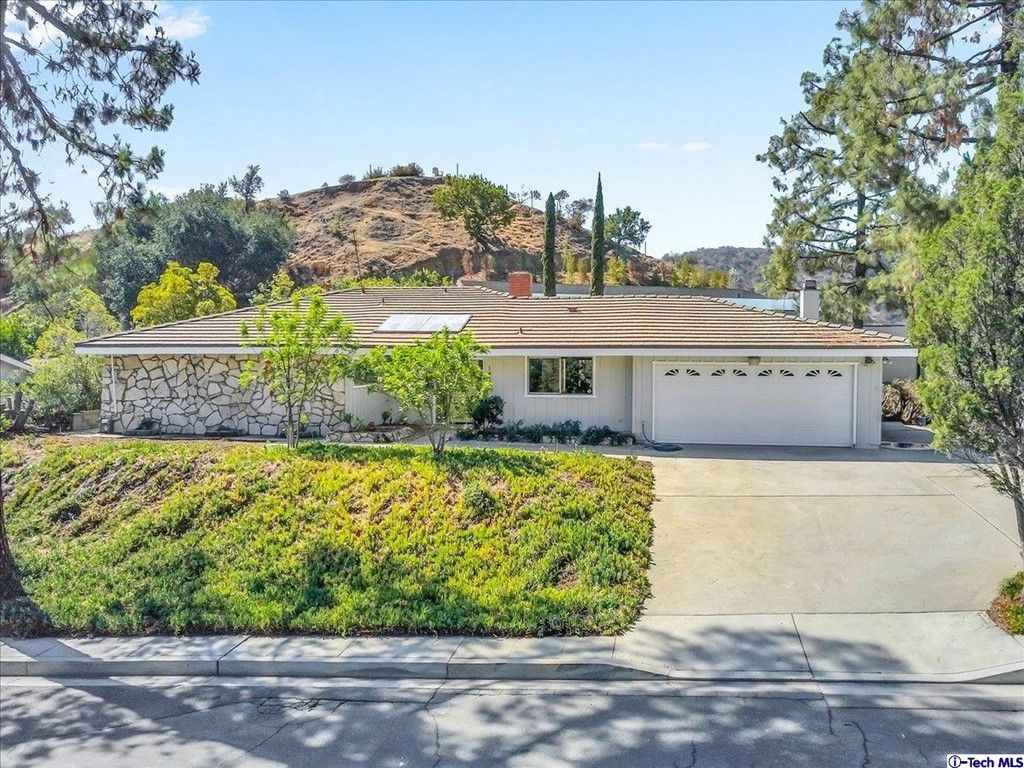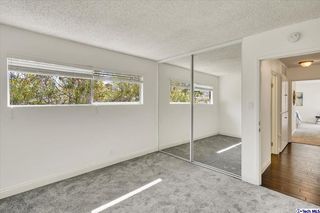


OFF MARKET
Listed by Leanne Reynolds, eXp Realty of California Inc, (888) 584-9427 . Bought with Exp Realty of California Inc.
1459 Thurlene Rd
Glendale, CA 91206
Chevy Chase- 3 Beds
- 3 Baths
- 2,132 sqft
- 3 Beds
- 3 Baths
- 2,132 sqft
3 Beds
3 Baths
2,132 sqft
Homes for Sale Near 1459 Thurlene Rd
Skip to last item
- Gabriel Valdez DRE # 02061030, Opendoor Brokerage Inc.
- Tiffany Gatto DRE # 01822601, Smart LA Realty
- Gabriel Volodarsky DRE # 02211889, Keller Williams Beverly Hills
- Emily Sinclair DRE # 02082772, ACME Real Estate
- See more homes for sale inGlendaleTake a look
Skip to first item
Local Information
© Google
-- mins to
Commute Destination
Description
This property is no longer available to rent or to buy. This description is from March 11, 2022
Enjoy a modernist lifestyle in this single level pool home nestled in a serene hillside setting. Built in 1961, this corner lot property is located in the canyon above the Chevy Chase Country Club. It's a bright, light filled home with four sets of glass sliding doors opening to the rear yard. The home is set up from the street with the eat-in kitchen overlooking the front yard from a large picture window. The entry, living and dining room circle around a striking free standing stone wall with a fireplace. Dark wood plank flooring brings elegance to the formal living and dining rooms. A large family room features the second fireplace and flows into the rear yard. The private, primary bedroom with two large closets is en suite with a remodeled bathroom featuring a separate sunken tub and glass shower stall. Two other bedrooms, each with a wall of mirrored closets, share a 3/4 bath. There is also a half bath for guests off the living room. A free form large pool with a stone fountain will be your summer oasis for years to come. With a 10,300 sq ft lot, there is plenty of room for outdoor entertainment! The two car garage has a separate laundry room and workshop area. There is direct access from the attached garage into the kitchen. Central air conditioning, recently renovated roof, freshly painted interior & exterior and termite clearance. Located near CCCC with pool and golf amenities, award winning Glendale schools and shopping and dining at the Americana.
Home Highlights
Parking
2 Car Garage
Outdoor
Patio
A/C
Heating & Cooling
HOA
None
Price/Sqft
No Info
Listed
33 days ago
Home Details for 1459 Thurlene Rd
Interior Features |
|---|
Interior Details Number of Rooms: 2Types of Rooms: Bathroom, Kitchen |
Beds & Baths Number of Bedrooms: 3Number of Bathrooms: 3Number of Bathrooms (full): 1Number of Bathrooms (three quarters): 1Number of Bathrooms (half): 1 |
Dimensions and Layout Living Area: 2132 Square Feet |
Appliances & Utilities Appliances: Gas Cooktop, Gas Oven, Gas Water Heater, Vented Exhaust Fan, DisposalDisposalLaundry: In Garage |
Heating & Cooling Heating: Natural Gas,Central,Fireplace(s)Has CoolingAir Conditioning: Central Air,GasHas HeatingHeating Fuel: Natural Gas |
Fireplace & Spa Fireplace: Gas, Decorative, Living Room, Family RoomHas a FireplaceNo Spa |
Windows, Doors, Floors & Walls Window: DrapesFlooring: WoodCommon Walls: No Common Walls |
Levels, Entrance, & Accessibility Stories: 1Number of Stories: 1Levels: OneEntry Location: Ground Level-NoStepsFloors: Wood |
View Has a ViewView: Mountain(s) |
Security Security: Carbon Monoxide Detector(s), Smoke Detector(s) |
Exterior Features |
|---|
Exterior Home Features Roof: CompositionPatio / Porch: Slab, PatioFencing: Block, FencedFoundation: SlabNo Private Pool |
Parking & Garage Number of Garage Spaces: 2Number of Covered Spaces: 2No CarportHas a GarageHas an Attached GarageParking Spaces: 2Parking: Concrete,Garage - Single Door |
Pool Pool: Heated with Propane, Waterfall, In GroundPool |
Frontage Not on Waterfront |
Water & Sewer Sewer: Sewer Paid |
Property Information |
|---|
Year Built Year Built: 1961 |
Property Type / Style Property Type: ResidentialProperty Subtype: Single Family ResidenceArchitecture: Modern,Traditional |
Building Construction Materials: Stone, StuccoNot Attached Property |
Property Information Condition: Updated/RemodeledIncluded in Sale: Kitchen Appliances.Parcel Number: 5659010011 |
Price & Status |
|---|
Price List Price: $1,279,000 |
Active Status |
|---|
MLS Status: Closed |
Location |
|---|
Direction & Address City: GlendaleCommunity: Not Applicable-105 |
HOA |
|---|
Association for this Listing: California Regional MLSNo HOA |
Lot Information |
|---|
Lot Area: 10267 sqft |
Listing Info |
|---|
Special Conditions: Standard |
Compensation |
|---|
Buyer Agency Commission: 2.5Buyer Agency Commission Type: % |
Notes The listing broker’s offer of compensation is made only to participants of the MLS where the listing is filed |
Miscellaneous |
|---|
Mls Number: 320007640 |
Last check for updates: about 23 hours ago
Listed by Leanne Reynolds DRE #01423890, (888) 584-9427
eXp Realty of California Inc
Bought with: Rachel Diana DRE #02027375, Exp Realty of California Inc.
Originating MLS: California Regional MLS
Source: CRMLS, MLS#320007640

Price History for 1459 Thurlene Rd
| Date | Price | Event | Source |
|---|---|---|---|
| 10/18/2021 | $1,515,000 | Sold | CRMLS #320007640 |
| 09/24/2021 | $1,279,000 | Pending | Glendale AOR ZDD #320007640 |
| 09/23/2021 | ListingRemoved | Glendale AOR ZDD | |
| 09/18/2021 | $1,279,000 | Listed For Sale | Glendale AOR ZDD #320007640 |
Property Taxes and Assessment
| Year | 2023 |
|---|---|
| Tax | $17,074 |
| Assessment | $1,545,300 |
Home facts updated by county records
Comparable Sales for 1459 Thurlene Rd
Address | Distance | Property Type | Sold Price | Sold Date | Bed | Bath | Sqft |
|---|---|---|---|---|---|---|---|
0.20 | Single-Family Home | $1,962,000 | 05/02/23 | 3 | 2 | 2,136 | |
0.22 | Single-Family Home | $1,750,000 | 02/02/24 | 3 | 4 | 2,756 | |
0.29 | Single-Family Home | $1,685,000 | 11/28/23 | 4 | 3 | 2,200 | |
0.30 | Single-Family Home | $1,775,000 | 07/13/23 | 4 | 4 | 2,760 | |
0.40 | Single-Family Home | $1,475,000 | 02/27/24 | 3 | 2 | 2,439 | |
0.32 | Single-Family Home | $1,555,000 | 02/02/24 | 5 | 3 | 2,802 | |
0.51 | Single-Family Home | $1,277,000 | 12/27/23 | 3 | 2 | 2,093 | |
0.12 | Single-Family Home | $2,325,000 | 07/18/23 | 5 | 5 | 2,891 | |
0.46 | Single-Family Home | $1,440,000 | 03/29/24 | 3 | 3 | 2,244 |
Assigned Schools
These are the assigned schools for 1459 Thurlene Rd.
- Glendale High School
- 9-12
- Public
- 2068 Students
6/10GreatSchools RatingParent Rating AverageAmazing school that really prepares students for college. I had a great experience here and ended up getting accepted into every college I applied into.Other Review1y ago - Glenoaks Elementary School
- K-6
- Public
- 501 Students
7/10GreatSchools RatingParent Rating AverageThis campus has demonstrated one of the most hostile bullying by parents against another student I have ever seen on a school campus. They covertly drive students and families they find unpleasing away and make it look like it’s the student’s fault. It’s taken a long time for me to express my observation. It’s time.Parent Review1y ago - Woodrow Wilson Middle School
- 6-8
- Public
- 1134 Students
7/10GreatSchools RatingParent Rating AverageLove this school...... Everyone is super nice and loving! Teachers make AMAZING plans for class to go by fun and fast.Parent Review2y ago - Check out schools near 1459 Thurlene Rd.
Check with the applicable school district prior to making a decision based on these schools. Learn more.
Neighborhood Overview
Neighborhood stats provided by third party data sources.
What Locals Say about Chevy Chase
- Trulia User
- Prev. Resident
- 1y ago
"Public transportation is close and downtown is approximately 3 miles away. But traffic does start getting a bit heavy around 7:45 AM when everyone is trying to drop off their kids for school."
- Nick H.
- Resident
- 4y ago
"It’s a great area for dog owners because Emerald Isle park is pretty and nearby. There’s also a tennis court for people to play tennis. There’s also a playground and people come there to have BBQ. "
- Lisajones2910
- Resident
- 4y ago
"Great schools. Good people. Clean neighborhood. Restaurants near by. Groceries and banks nearby. Police hospitals shopping malls are ver convenience to go to."
- Lightdrop
- Resident
- 5y ago
"Born here. Family home secluded and surrounded by protected green space and active optional association of homeowners very actively pursue preservation. This neighborhood is centered with a treasured Private Golf Coarse and Clubhouse "
LGBTQ Local Legal Protections
LGBTQ Local Legal Protections

The multiple listing data appearing on this website, or contained in reports produced therefrom, is owned and copyrighted by California Regional Multiple Listing Service, Inc. ("CRMLS") and is protected by all applicable copyright laws. Information provided is for viewer's personal, non-commercial use and may not be used for any purpose other than to identify prospective properties the viewer may be interested in purchasing. All listing data, including but not limited to square footage and lot size is believed to be accurate, but the listing Agent, listing Broker and CRMLS and its affiliates do not warrant or guarantee such accuracy. The viewer should independently verify the listed data prior to making any decisions based on such information by personal inspection and/or contacting a real estate professional.
Based on information from California Regional Multiple Listing Service, Inc. as of 2024-01-24 10:53:37 PST and /or other sources. All data, including all measurements and calculations of area, is obtained from various sources and has not been, and will not be, verified by broker or MLS. All information should be independently reviewed and verified for accuracy. Properties may or may not be listed by the office/agent presenting the information
The listing broker’s offer of compensation is made only to participants of the MLS where the listing is filed.
Based on information from California Regional Multiple Listing Service, Inc. as of 2024-01-24 10:53:37 PST and /or other sources. All data, including all measurements and calculations of area, is obtained from various sources and has not been, and will not be, verified by broker or MLS. All information should be independently reviewed and verified for accuracy. Properties may or may not be listed by the office/agent presenting the information
The listing broker’s offer of compensation is made only to participants of the MLS where the listing is filed.
Homes for Rent Near 1459 Thurlene Rd
Skip to last item
Skip to first item
Off Market Homes Near 1459 Thurlene Rd
Skip to last item
- Geoff Clark DRE # 01487063, Compass
- Silver Spoon Properties
- Katrina Webb-Mcneil DRE # 01397129, Compass
- David Robles DRE # 01134528, eXp Realty of California Inc
- See more homes for sale inGlendaleTake a look
Skip to first item
1459 Thurlene Rd, Glendale, CA 91206 is a 3 bedroom, 3 bathroom, 2,132 sqft single-family home built in 1961. 1459 Thurlene Rd is located in Chevy Chase, Glendale. This property is not currently available for sale. 1459 Thurlene Rd was last sold on Oct 18, 2021 for $1,515,000 (18% higher than the asking price of $1,279,000). The current Trulia Estimate for 1459 Thurlene Rd is $1,939,500.
