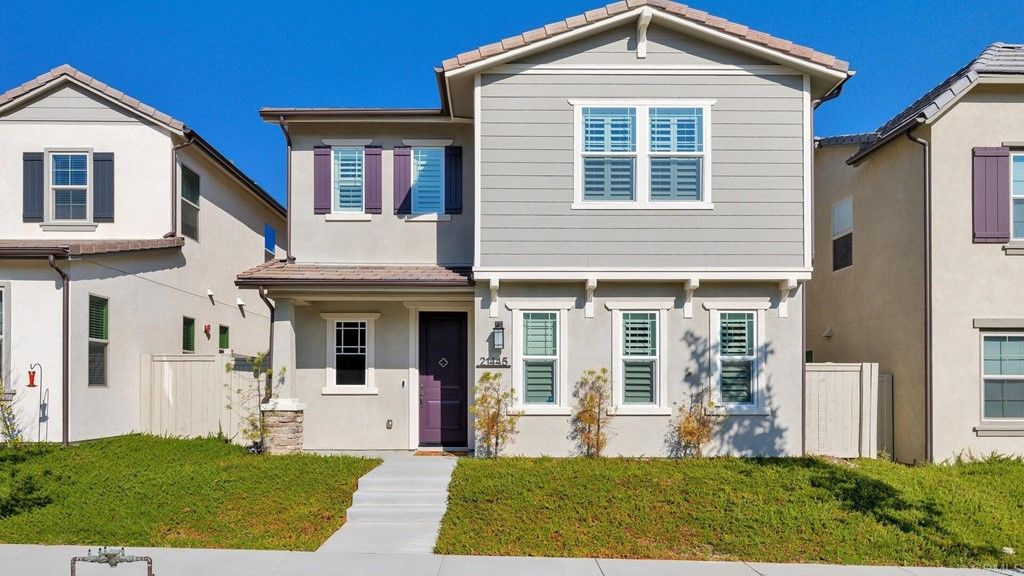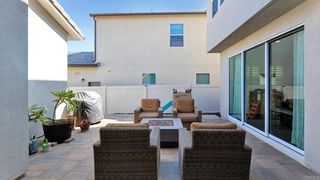


OFF MARKET
Listed by Dan Anderson, Keller Williams Realty, (858) 668-2804 . Bought with Keller Williams Realty
21445 Trail Ridge Dr
Escondido, CA 92029
Harmony Grove- 4 Beds
- 3 Baths
- 2,185 sqft
- 4 Beds
- 3 Baths
- 2,185 sqft
4 Beds
3 Baths
2,185 sqft
Homes for Sale Near 21445 Trail Ridge Dr
Skip to last item
- Compass California III, Inc. dba Compass
- See more homes for sale inEscondidoTake a look
Skip to first item
Local Information
© Google
-- mins to
Commute Destination
Description
This property is no longer available to rent or to buy. This description is from October 22, 2021
bit.ly/21445trailridgedrive3dtour | Popular Seabreeze floor plan in Harmony Grove Village. Vaulted entry, open concept living space, owned solar, upgraded wood flooring, first level bedroom and full bathroom, Nest thermostats, tankless water heater, and Quiet Cool whole house fan. Kitchen includes upgraded flooring, large island w/ seating, pendant lights, quartz counters, full quartz back splash, walk-in pantry, and recessed lighting. Master bathroom has separated dual sinks, tile flooring, walk-in tile shower w/ seat, separate soaking tub w/ upgraded surround, plantation shutters and walk-in closet. Master bedroom has plantation shutters and ceiling fan. Spacious great room has plantation shutters, upgraded flooring, recessed lighting, and upgraded stacking door to back yard. Back yard has pavers, tile walkway in breezeway, paver path to alley, and sand box. Loft is cozy and great for work/ distance learning space. Second level laundry room has big basin sink, storage cabinets, and plantation shutters. Upgraded open banister at staircase and loft. Interior garage painted with premium paint. The kitchen, living room and stair lights are smart home/Wi-Fi enabled. Secondary bedroom has crown molding and ceiling fan. Upstairs upper and lower storage by laundry room. Upstairs full bathroom has dual sinks. Storage cabinet at back door. First level bedroom and bathroom w/ walk-in tile shower. First level bedroom has plantation shutters walk-in closet, and ceiling fan. Storage cabinets by entry. Harmony Grove Village is a master planned community with gorgeous mountain ridgeline views, multipurpose trails, gated pool for homeowners, dog and equestrian park (coming soon), multiple private parks and the huge 4th of July Park (open to the public). The Grove is the perfect place to enjoy the outdoors- it includes the pool, jacuzzi, wading pool, barbeques, shaded tables, play structure and a covered lounge area with outdoor furniture and fireplace.
Home Highlights
Parking
2 Car Garage
Outdoor
No Info
A/C
Cooling only
HOA
$230/Monthly
Price/Sqft
No Info
Listed
34 days ago
Home Details for 21445 Trail Ridge Dr
Interior Features |
|---|
Beds & Baths Number of Bedrooms: 4Main Level Bedrooms: 1Number of Bathrooms: 3Number of Bathrooms (full): 3Number of Bathrooms (main level): 1 |
Dimensions and Layout Living Area: 2185 Square Feet |
Appliances & Utilities Laundry: Laundry Room |
Heating & Cooling Has CoolingAir Conditioning: Central Air |
Fireplace & Spa Fireplace: NoneNo Fireplace |
Windows, Doors, Floors & Walls Common Walls: No Common Walls |
Levels, Entrance, & Accessibility Levels: Two |
View Has a ViewView: Neighborhood |
Exterior Features |
|---|
Exterior Home Features No Private Pool |
Parking & Garage Number of Garage Spaces: 2Number of Covered Spaces: 2Has a GarageHas an Attached GarageParking Spaces: 2Parking: Garage Attached |
Pool Pool: Community |
Frontage Not on Waterfront |
Property Information |
|---|
Year Built Year Built: 2018 |
Property Type / Style Property Type: ResidentialProperty Subtype: Single Family Residence |
Building Not Attached Property |
Property Information Parcel Number: 2355822000 |
Price & Status |
|---|
Price List Price: $890,000 |
Status Change & Dates Off Market Date: Wed Sep 22 2021 |
Active Status |
|---|
MLS Status: Closed |
Media |
|---|
Location |
|---|
Direction & Address City: Escondido |
School Information High School District: Escondido Union |
Community |
|---|
Community Features: Horse Trails, Biking, Hiking, ParkNot Senior Community |
HOA |
|---|
HOA Name: HGV Community AssociationAssociation for this Listing: California Regional MLS (North San Diego County & Pacific Southwest AORs)Has an HOAHOA Fee: $230/Monthly |
Lot Information |
|---|
Lot Area: 3700 sqft |
Listing Info |
|---|
Special Conditions: Standard |
Mobile R/V |
|---|
Mobile Home Park Mobile Home Park Name: Harmony Grove Village |
Compensation |
|---|
Buyer Agency Commission: 2.5Buyer Agency Commission Type: % |
Notes The listing broker’s offer of compensation is made only to participants of the MLS where the listing is filed |
Miscellaneous |
|---|
Mls Number: PTP2106565 |
Additional Information |
|---|
HOA Amenities: Barbecue,Biking Trails,Trail(s),Horse Trails,Picnic Area,Playground,Pool,Spa/Hot Tub |
Last check for updates: about 16 hours ago
Listed by Dan Anderson DRE #01946699, (858) 243-9370
Keller Williams Realty
Bought with: Dan Anderson DRE #01946699, (858) 243-9370, Keller Williams Realty
Originating MLS: California Regional MLS (North San Diego County & Pacific Southwest AORs)
Source: CRMLS, MLS#PTP2106565

Price History for 21445 Trail Ridge Dr
| Date | Price | Event | Source |
|---|---|---|---|
| 10/22/2021 | $910,000 | Sold | CRMLS #PTP2106565 |
| 09/23/2021 | $890,000 | Pending | CRMLS #PTP2106565 |
| 09/16/2021 | $890,000 | Listed For Sale | CRMLS #PTP2106565 |
| 07/13/2018 | $681,000 | Sold | N/A |
Property Taxes and Assessment
| Year | 2023 |
|---|---|
| Tax | $15,648 |
| Assessment | $928,199 |
Home facts updated by county records
Comparable Sales for 21445 Trail Ridge Dr
Address | Distance | Property Type | Sold Price | Sold Date | Bed | Bath | Sqft |
|---|---|---|---|---|---|---|---|
0.15 | Single-Family Home | $965,000 | 08/15/23 | 4 | 3 | 2,185 | |
0.04 | Single-Family Home | $910,000 | 02/09/24 | 3 | 3 | 1,686 | |
0.10 | Single-Family Home | $1,140,000 | 10/06/23 | 5 | 4 | 2,626 | |
0.14 | Single-Family Home | $1,030,000 | 11/03/23 | 3 | 4 | 2,359 | |
0.26 | Single-Family Home | $900,000 | 05/03/23 | 3 | 3 | 1,686 | |
0.18 | Single-Family Home | $1,180,000 | 04/10/24 | 5 | 4 | 2,783 | |
0.22 | Single-Family Home | $850,000 | 10/17/23 | 3 | 3 | 1,686 | |
0.47 | Single-Family Home | $1,030,000 | 05/03/23 | 4 | 3 | 2,075 | |
0.36 | Single-Family Home | $850,000 | 09/07/23 | 3 | 3 | 1,686 | |
0.08 | Single-Family Home | $1,495,000 | 06/30/23 | 4 | 4 | 3,314 |
Assigned Schools
These are the assigned schools for 21445 Trail Ridge Dr.
- Del Dios Middle School
- 6-8
- Public
- 731 Students
3/10GreatSchools RatingParent Rating AverageOverall this school really neglected the special needs individuals. On numerous accounts a special needs individual would run away and ESCAPE the school. This individual was far larger than the people who were responsible to take care of him, they clearly had no control. The vice principal had to chase him. His caretakers did nothing. The counselors shared information I shared with them numerous times with other counselors and STUDENTS. They were very unprofessional and would tell me about other students including their learning needs, and if people liked them or not (their social status), and I would know their full name. I had a friend who turned on me and did horrible things and they did nothing about it even when I faced a death threat.Other Review2mo ago - Bernardo Elementary School
- K-5
- Public
- 602 Students
6/10GreatSchools RatingParent Rating AverageI loved the family engagement but there were other things that I did not like about this school. 2 out of the 3 teachers that our child had were just ok, while one was absolutely fantastic. On top of it, there was a lady who yelled at me on two occasions while I walked in the parking lot to my car (she thought my car was on the street, but it was not, it was in the parking lot). I feel that she felt she had authority over me, a parent, and even though I wasn't doing anything wrong, she treated me like a child. The fall festival is always fantastic. I love the award ceremonies.Parent Review5mo ago - San Pasqual High School
- 9-12
- Public
- 2148 Students
6/10GreatSchools RatingParent Rating AverageWhile they do offer special Ed, elective classes are not inclusive at all.Parent Review1y ago - Check out schools near 21445 Trail Ridge Dr.
Check with the applicable school district prior to making a decision based on these schools. Learn more.
LGBTQ Local Legal Protections
LGBTQ Local Legal Protections

The multiple listing data appearing on this website, or contained in reports produced therefrom, is owned and copyrighted by California Regional Multiple Listing Service, Inc. ("CRMLS") and is protected by all applicable copyright laws. Information provided is for viewer's personal, non-commercial use and may not be used for any purpose other than to identify prospective properties the viewer may be interested in purchasing. All listing data, including but not limited to square footage and lot size is believed to be accurate, but the listing Agent, listing Broker and CRMLS and its affiliates do not warrant or guarantee such accuracy. The viewer should independently verify the listed data prior to making any decisions based on such information by personal inspection and/or contacting a real estate professional.
Based on information from California Regional Multiple Listing Service, Inc. as of 2024-01-24 10:53:37 PST and /or other sources. All data, including all measurements and calculations of area, is obtained from various sources and has not been, and will not be, verified by broker or MLS. All information should be independently reviewed and verified for accuracy. Properties may or may not be listed by the office/agent presenting the information
The listing broker’s offer of compensation is made only to participants of the MLS where the listing is filed.
Based on information from California Regional Multiple Listing Service, Inc. as of 2024-01-24 10:53:37 PST and /or other sources. All data, including all measurements and calculations of area, is obtained from various sources and has not been, and will not be, verified by broker or MLS. All information should be independently reviewed and verified for accuracy. Properties may or may not be listed by the office/agent presenting the information
The listing broker’s offer of compensation is made only to participants of the MLS where the listing is filed.
Homes for Rent Near 21445 Trail Ridge Dr
Skip to last item
Skip to first item
Off Market Homes Near 21445 Trail Ridge Dr
Skip to last item
- Berkshire Hathaway HomeService
- See more homes for sale inEscondidoTake a look
Skip to first item
21445 Trail Ridge Dr, Escondido, CA 92029 is a 4 bedroom, 3 bathroom, 2,185 sqft single-family home built in 2018. 21445 Trail Ridge Dr is located in Harmony Grove, Escondido. This property is not currently available for sale. 21445 Trail Ridge Dr was last sold on Oct 22, 2021 for $910,000 (2% higher than the asking price of $890,000). The current Trulia Estimate for 21445 Trail Ridge Dr is $1,107,600.
