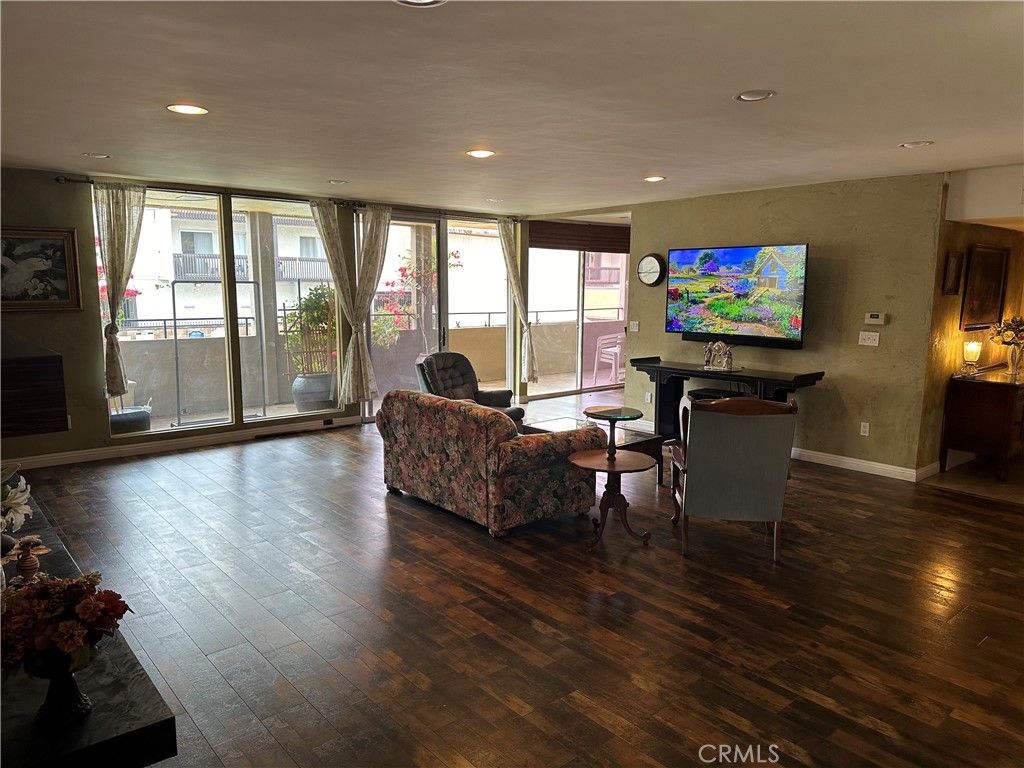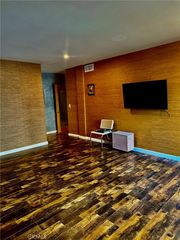


FOR SALE
Listed by Christopher Earley, Dunaway Real Estate Group, (818) 445-7206
5339 Newcastle Ave #112
Encino, CA 91316
Encino- 3 Beds
- 3 Baths
- 1,916 sqft
- 3 Beds
- 3 Baths
- 1,916 sqft
3 Beds
3 Baths
1,916 sqft
Local Information
© Google
-- mins to
Commute Destination
Description
"Attention potential buyers! The seller is eager and open to considering all offers for this remarkable luxury condominium. Nestled in the heart of sought-after Ventura Blvd, this residence epitomizes the essence of California living and boasts proximity to premier shopping and dining destinations. This unit offers privacy and tranquility. Step inside through double doors into a meticulously renovated space where no detail has been overlooked. The open floor plan boasts hand-troweled plastered walls and a striking zebra wood fireplace mantle, setting the stage for contemporary living at its finest. Entertain with ease in the oversized custom-stained patio that overlooks the sparkling pool, seamlessly extending the living space outdoors. The chef's kitchen is a culinary masterpiece, featuring stainless steel appliances, custom concrete countertops, and exquisite tile backsplash. Retreat to the spacious master bedroom, a serene sanctuary adorned with grasscloth wallpaper, and a brand new walk-in closet. The en-suite bathroom is a true indulgence, recently upgraded with enhancements including hand-troweled custom-plastered walls, zebra wood counters, and luxurious finishes reminiscent of a high-end spa. Don't miss this opportunity to live the California dream in a home that exudes luxury, style, and sophistication. Schedule your private showing now, Make this your slice of paradise!"
Home Highlights
Parking
2 Car Garage
Outdoor
Patio
A/C
Heating & Cooling
HOA
$517/Monthly
Price/Sqft
$401
Listed
39 days ago
Home Details for 5339 Newcastle Ave #112
Interior Features |
|---|
Interior Details Basement: UnfinishedNumber of Rooms: 2Types of Rooms: Bathroom, Kitchen |
Beds & Baths Number of Bedrooms: 3Main Level Bedrooms: 1Number of Bathrooms: 3Number of Bathrooms (full): 1Number of Bathrooms (three quarters): 1Number of Bathrooms (quarter): 1Number of Bathrooms (main level): 3 |
Dimensions and Layout Living Area: 1916 Square Feet |
Appliances & Utilities Utilities: Cable Available, Electricity Available, Phone Available, Water ConnectedAppliances: Dishwasher, Disposal, Gas Oven, Gas Range, Ice Maker, Microwave, Portable Dishwasher, Refrigerator, Vented Exhaust Fan, Water HeaterDishwasherDisposalLaundry: Common AreaMicrowaveRefrigerator |
Heating & Cooling Heating: Central,Fireplace(s),Natural GasHas CoolingAir Conditioning: Central AirHas HeatingHeating Fuel: Central |
Fireplace & Spa Fireplace: Dining Room, Family Room, Kitchen, Gas, Great RoomSpa: Association, Community, Heated, In GroundHas a FireplaceHas a Spa |
Gas & Electric Electric: StandardNo Electric on Property |
Windows, Doors, Floors & Walls Door: Double Door EntryFlooring: Tile, WoodCommon Walls: 1 Common Wall, End Unit, No One Below |
Levels, Entrance, & Accessibility Stories: 3Number of Stories: 3Levels: OneEntry Location: /Accessibility: 36 Inch Or More Wide Halls, 48 Inch Or More Wide Halls, Doors - Swing In, ParkingFloors: Tile, Wood |
View Has a ViewView: Pool |
Security Security: Automatic Gate, Closed Circuit Camera(s), Fire Sprinkler System, Security Lights |
Exterior Features |
|---|
Exterior Home Features Roof: FlatPatio / Porch: Concrete, PatioFencing: NoneExterior: BarbecueFoundation: Concrete PerimeterNo Private Pool |
Parking & Garage Number of Garage Spaces: 2Number of Carport Spaces: 2Number of Covered Spaces: 4Has a CarportHas a GarageHas an Attached GarageParking Spaces: 4Parking: Assigned,Detached Carport,Garage Door Opener,Gated,Parking Space,Private,Side By Side,Underground |
Pool Pool: Association, Community, In Ground |
Frontage Road Frontage: City StreetRoad Surface Type: PavedNot on Waterfront |
Water & Sewer Sewer: Public Sewer |
Surface & Elevation Elevation Units: Feet |
Days on Market |
|---|
Days on Market: 39 |
Property Information |
|---|
Year Built Year Built: 1964 |
Property Type / Style Property Type: ResidentialProperty Subtype: CondominiumArchitecture: Contemporary |
Building Construction Materials: Concrete, Drywall WallsNot a New ConstructionAttached To Another StructureNo Additional Parcels |
Property Information Condition: Turnkey, Updated/RemodeledParcel Number: 2162019007Additional Parcels Description: 2162019007 |
Price & Status |
|---|
Price List Price: $769,000Price Per Sqft: $401 |
Active Status |
|---|
MLS Status: Active |
Media |
|---|
Location |
|---|
Direction & Address City: Encino |
School Information High School: ResedaHigh School District: Los Angeles Unified |
Agent Information |
|---|
Listing Agent Listing ID: GD24044069 |
Community |
|---|
Community Features: Biking, Foothills, SidewalksNot Senior CommunityUnits in Building: 36 |
HOA |
|---|
HOA Name: Newcastle West HoaAssociation for this Listing: California Regional MLSHas an HOAHOA Fee: $517/Monthly |
Lot Information |
|---|
Lot Area: 0.70 acres |
Listing Info |
|---|
Special Conditions: Standard |
Offer |
|---|
Listing Terms: Down Payment Resource |
Compensation |
|---|
Buyer Agency Commission: 2Buyer Agency Commission Type: % |
Notes The listing broker’s offer of compensation is made only to participants of the MLS where the listing is filed |
Miscellaneous |
|---|
BasementMls Number: GD24044069Attribution Contact: 818-913-5545 |
Additional Information |
|---|
HOA Amenities: Pool,Spa/Hot Tub,Barbecue,Outdoor Cooking Area,Gas,Maintenance Grounds,Trash,Sewer,Water,Management,Security,Controlled Access,Hot Water,Maintenance |
Last check for updates: about 24 hours ago
Listing Provided by: Christopher Earley DRE #01434483, (818) 913-5545
Dunaway Real Estate Group
Originating MLS: California Regional MLS
Source: CRMLS, MLS#GD24044069

Price History for 5339 Newcastle Ave #112
| Date | Price | Event | Source |
|---|---|---|---|
| 03/08/2024 | $769,000 | Listed For Sale | CRMLS #GD24044069 |
| 03/19/2018 | $588,500 | Sold | N/A |
| 03/05/2018 | $625,000 | Pending | Agent Provided |
| 02/26/2018 | $625,000 | PriceChange | Agent Provided |
| 02/16/2018 | $650,000 | Listed For Sale | Agent Provided |
| 12/01/2017 | $695,000 | ListingRemoved | Agent Provided |
| 10/05/2017 | $695,000 | Listed For Sale | Agent Provided |
| 05/02/2017 | $345,000 | Sold | N/A |
| 01/12/2007 | $472,000 | Sold | N/A |
| 02/02/2000 | $190,000 | Sold | N/A |
Similar Homes You May Like
Skip to last item
- Mark Handler DRE # 01309310, Coldwell Banker Realty
- Meagan Hess DRE # 02155603, Douglas Elliman of California, Inc.
- See more homes for sale inEncinoTake a look
Skip to first item
New Listings near 5339 Newcastle Ave #112
Skip to last item
- Mark King DRE # 02139777, KW Advisors
- See more homes for sale inEncinoTake a look
Skip to first item
Property Taxes and Assessment
| Year | 2023 |
|---|---|
| Tax | $7,827 |
| Assessment | $643,279 |
Home facts updated by county records
Comparable Sales for 5339 Newcastle Ave #112
Address | Distance | Property Type | Sold Price | Sold Date | Bed | Bath | Sqft |
|---|---|---|---|---|---|---|---|
0.15 | Condo | $749,000 | 04/10/24 | 3 | 3 | 2,393 | |
0.00 | Condo | $510,000 | 05/11/23 | 2 | 2 | 1,253 | |
0.00 | Condo | $490,000 | 06/07/23 | 2 | 2 | 1,253 | |
0.22 | Condo | $640,000 | 04/27/23 | 2 | 3 | 1,820 | |
0.21 | Condo | $620,000 | 09/27/23 | 2 | 3 | 1,534 | |
0.15 | Condo | $612,000 | 01/16/24 | 2 | 3 | 1,260 | |
0.24 | Condo | $620,000 | 02/07/24 | 2 | 3 | 1,540 | |
0.24 | Condo | $640,000 | 08/30/23 | 2 | 3 | 1,538 | |
0.10 | Condo | $769,000 | 12/29/23 | 3 | 3 | 1,946 |
Neighborhood Overview
Neighborhood stats provided by third party data sources.
What Locals Say about Encino
- Trulia User
- Prev. Resident
- 5mo ago
"Neigbor walk their dogs, often with young children all the time. It’s very safe and friendly. A perfect gem of an area. "
- Trulia User
- Resident
- 11mo ago
"Encino is relatively safe area but there are allot of homeless people walking around. I a lays keep an eye on my kids when we are out side of the house. Other than that it’s a a great place to live. "
- Trulia User
- Resident
- 2y ago
"The people in this neighborhood are nice and friendly people. A safe area. A lot of traffic. Great schools nearby."
- Steve
- Resident
- 3y ago
"There is a great food festival that happens in the summer on Ventura Blvd. There is a Succulent marketplace that happens at one of our local community gardens."
- Larisar
- Resident
- 4y ago
"I like the accessibility of this area, however, prices are insane! It is in demand, but apartments are small, there are no secured parking, shared drive way.,,"
LGBTQ Local Legal Protections
LGBTQ Local Legal Protections
Christopher Earley, Dunaway Real Estate Group

The multiple listing data appearing on this website, or contained in reports produced therefrom, is owned and copyrighted by California Regional Multiple Listing Service, Inc. ("CRMLS") and is protected by all applicable copyright laws. Information provided is for viewer's personal, non-commercial use and may not be used for any purpose other than to identify prospective properties the viewer may be interested in purchasing. All listing data, including but not limited to square footage and lot size is believed to be accurate, but the listing Agent, listing Broker and CRMLS and its affiliates do not warrant or guarantee such accuracy. The viewer should independently verify the listed data prior to making any decisions based on such information by personal inspection and/or contacting a real estate professional.
Based on information from California Regional Multiple Listing Service, Inc. as of 2024-01-24 10:53:37 PST and /or other sources. All data, including all measurements and calculations of area, is obtained from various sources and has not been, and will not be, verified by broker or MLS. All information should be independently reviewed and verified for accuracy. Properties may or may not be listed by the office/agent presenting the information
The listing broker’s offer of compensation is made only to participants of the MLS where the listing is filed.
Based on information from California Regional Multiple Listing Service, Inc. as of 2024-01-24 10:53:37 PST and /or other sources. All data, including all measurements and calculations of area, is obtained from various sources and has not been, and will not be, verified by broker or MLS. All information should be independently reviewed and verified for accuracy. Properties may or may not be listed by the office/agent presenting the information
The listing broker’s offer of compensation is made only to participants of the MLS where the listing is filed.
