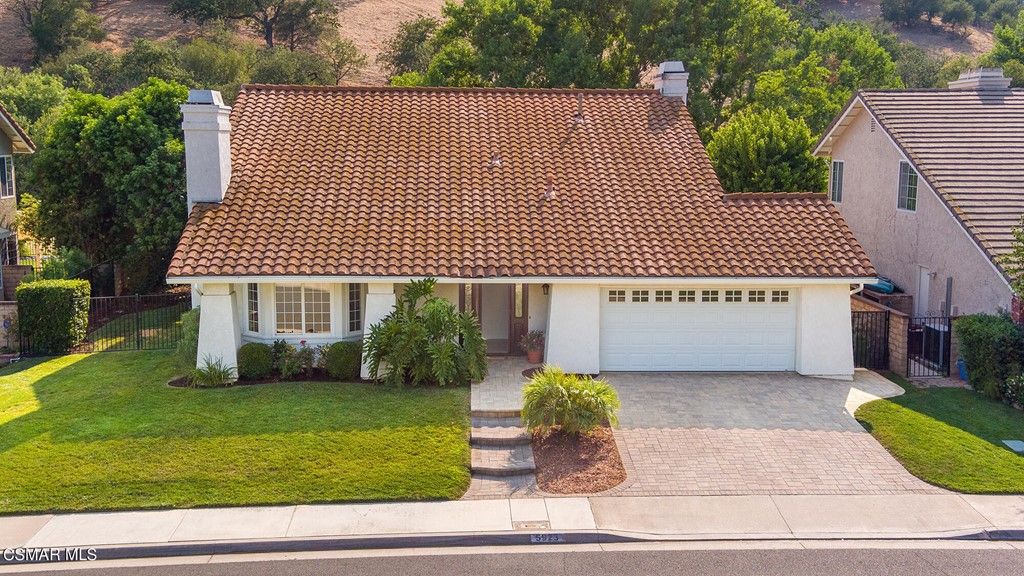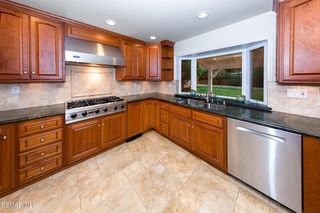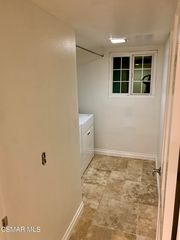


OFF MARKET
Listed by JoAnn Kepler, RE/MAX ONE, (818) 879-2266 . Bought with Realty One Group West
5923 Rustling Oaks Dr
Agoura Hills, CA 91301
Upper Downtown- 4 Beds
- 3 Baths
- 2,628 sqft
- 4 Beds
- 3 Baths
- 2,628 sqft
4 Beds
3 Baths
2,628 sqft
Homes for Sale Near 5923 Rustling Oaks Dr
Skip to last item
- Capital Universal Realty,Inc.
- Pinnacle Estate Properties
- See more homes for sale inAgoura HillsTake a look
Skip to first item
Local Information
© Google
-- mins to
Commute Destination
Description
This property is no longer available to rent or to buy. This description is from August 26, 2021
Location! Views! Cul-de-sac! This is the home you've been waiting for. Gorgeous upgraded pool and spa home with 4BR+3BA and 2,628sf on 7,650sf on the Morrison Ranch Estates GREENBELT! One of the most highly sought-after Agoura Hills Morrison Ranch Estates with VIEWS that feel endless on a wooded, stunning greenbelt--Right in your very own backyard. Remodeled and upgraded home boasts absolutely breathtaking nature and scenery from the front, back and each of the four bedrooms. Live like you're on vacation each day while enjoying and relaxing in your own resort. Bright, clean and freshly painted, your first impression is open and bright with vaulted ceilings, formal living space w/dimmable recessed lighting and tall built-ins that frame one of the home's two fireplaces. This flowing floor-plan feels open and continuous. The formal dining room is viewable and accessible from both the living area and the remodeled and upgraded gourmet kitchen. The chef's kitchen is appointed with nearly all Viking built-in appliances: a Viking French-style refrigerator w/bottom freezer, Viking oven/microwave & warming drawer, Viking large gas range w/Viking range vented hood & wine cooler with granite countertops. Other b-i's incl a Bosch dishwasher and a matching wood paneled trash-compactor. Recessed lighting and large bay windows overlook the stunning backyard and expansive accessible greenbelt. Remodeled wood cabinetry includes large two-door built-in pantry, corner cabinets and pull-out shelving. The gourmet kitchen is open to the family room, second fireplace with gas starter, sliding Milgard French doors that open to the spectacular yard with pool/spa, lush landscaping and of course, the top-billing star of the show--the Morrison Ranch Estates greenbelt! There is a separate laundry room and double attached garage with built-ins, right off the open family room and kitchen. The decor is highlighted with travertine-style porcelain tiles consistently flowing through-out the entire first level and all of the bathrooms. Beautifully upgraded glistening wood flooring is tastefully introduced at the bullnosed stairs and continues through to the upstairs landing and hallway. All bathrooms have been upgraded and remodeled. The spacious en-suite master faces the sunset and backyard and also features vaulted ceilings and a large w-in closet. The ensuite master bath has been remodeled with granite counter tops, double-sinks, upgraded fixtures, a corner Jacuzzi jetted tub and separate upgraded shower and a large Milguard double pane window for fresh air. The master suite has a large Milgard grille dbl-pane picturesque window of the lush greenery, hills, Spanish tiled lanai, pool, spa and sunset views. Entire residence has been upgraded with Milgard double-pane grille-style windows through-out and French sliders to the backyard. Fantastic and large lanai in the back patio area has a Spanish tiled over-hang matching the roof line and is perfect for outdoor dining, entertaining and relaxing in resort style living. Enjoy a dip in the pool and access to the fabulous greenbelt. The backyard landscaping includes grassy lawns, side-yards, hardscaping and beautiful mature trees and planter areas. The mature foliage includes amongst others, a colorful pepper tree, an abundant lemon tree and the breathtaking expansive wooded greenbelt with lawns, hills, sunset views and no visible homes directly behind you. In the front yard is a grass-covered lawn, foliage, planters and upgraded matching updated brick-style hardscaping in the driveway and pathway with shallow bullnosed brick stairs to welcome guests to the front entrance and Sedona-red stained wood front door ensemble framed by matching twin panels of sparkling stained-glass. Live the life of your dreams in this fabulous cul-de-sac home and prime location directly across from the legendary LVUSD blue ribbon award winning Willow Elementary School. Hurry, this life-changing opportunity will sell quickly!
Home Highlights
Parking
2 Car Garage
Outdoor
Patio, Pool
A/C
Heating & Cooling
HOA
$47/Monthly
Price/Sqft
No Info
Listed
59 days ago
Home Details for 5923 Rustling Oaks Dr
Interior Features |
|---|
Interior Details Number of Rooms: 2Types of Rooms: Bathroom, Kitchen |
Beds & Baths Number of Bedrooms: 4Number of Bathrooms: 3Number of Bathrooms (full): 2Number of Bathrooms (half): 1 |
Dimensions and Layout Living Area: 2628 Square Feet |
Appliances & Utilities Utilities: Cable AvailableAppliances: Dishwasher, Disposal, Refrigerator, Trash Compactor, Vented Exhaust Fan, Gas Cooktop, Microwave, Range Hood, Gas Water HeaterDishwasherDisposalLaundry: Gas & Electric Dryer Hookup,Laundry Room,InsideMicrowaveRefrigerator |
Heating & Cooling Heating: Natural Gas,CentralHas CoolingAir Conditioning: Central Air,Dual,Electric,Gas,ZonedHas HeatingHeating Fuel: Natural Gas |
Fireplace & Spa Fireplace: Raised Hearth, Gas, Gas Starter, Family Room, Living RoomSpa: Gunite, In Ground, PrivateHas a FireplaceHas a Spa |
Gas & Electric Electric: 220 Volts in GarageNo Electric on Property |
Windows, Doors, Floors & Walls Window: Custom Covering, Double Pane Windows, French/Mullioned, Solar ScreensDoor: Sliding DoorsFlooring: Carpet |
Levels, Entrance, & Accessibility Stories: 2Number of Stories: 2Levels: TwoEntry Location: Ground Level w/Steps, Main LevelAccessibility: NoneFloors: Carpet |
View Has a ViewView: Park/Greenbelt, Pool, Trees/Woods |
Security Security: Carbon Monoxide Detector(s), Smoke Detector(s) |
Exterior Features |
|---|
Exterior Home Features Roof: TilePatio / Porch: Concrete, Lanai, PatioFencing: Wrought Iron, FencedExterior: Rain GuttersFoundation: SlabHas a Private Pool |
Parking & Garage Number of Garage Spaces: 2Number of Covered Spaces: 2No CarportHas a GarageHas an Attached GarageHas Open ParkingParking Spaces: 2Parking: Built-In Storage,Driveway,Driveway - Brick,Garage,Garage - Single Door,Private,Side By Side |
Pool Pool: Diving Board, Gas Heat, Permits, Private, Gunite, In Ground, TilePool |
Frontage Not on Waterfront |
Water & Sewer Sewer: Public Sewer |
Property Information |
|---|
Year Built Year Built: 1979 |
Property Type / Style Property Type: ResidentialProperty Subtype: Single Family ResidenceArchitecture: Spanish,Traditional |
Building Construction Materials: StuccoNot Attached Property |
Property Information Condition: Additions/Alterations, Repairs Cosmetic, Updated/RemodeledNot Included in Sale: Washer/dryer.Included in Sale: Attached Speakers, Kitchen Viking Appliances And Built-in Appliances.Parcel Number: 2051007025 |
Price & Status |
|---|
Price List Price: $1,299,000Price Range: $1 - $1,299,000 |
Status Change & Dates Off Market Date: Thu Aug 19 2021 |
Active Status |
|---|
MLS Status: Closed |
Location |
|---|
Direction & Address City: Agoura HillsCommunity: Morrison East Meadows-824 - 824 |
School Information High School District: Las Virgenes |
Building |
|---|
Building Details Builder Name: Morrison Ranch |
Community |
|---|
Community Features: CurbsNot Senior Community |
HOA |
|---|
HOA Name: Morrison Ranch Estates HOAAssociation for this Listing: Conejo Simi Moorpark AORHas an HOAHOA Fee: $140/Quarterly |
Lot Information |
|---|
Lot Area: 7651 sqft |
Listing Info |
|---|
Special Conditions: Standard |
Energy |
|---|
Energy Efficiency Features: Thermostat |
Compensation |
|---|
Buyer Agency Commission: 2.5Buyer Agency Commission Type: % |
Notes The listing broker’s offer of compensation is made only to participants of the MLS where the listing is filed |
Miscellaneous |
|---|
Mls Number: 221003672Attic: Pull Down Stairs |
Additional Information |
|---|
HOA Amenities: Pet Rules,Call for Rules |
Last check for updates: about 13 hours ago
Listed by JoAnn Kepler DRE #01450763, (818) 337-9772
RE/MAX ONE
Bought with: Diane Tine DRE #01134452, (714) 349-5212, Realty One Group West
Co-Buyer's Agent: Hamsa Abukhzam DRE #01450763, (818) 378-3737, Realty One Group West
Originating MLS: Conejo Simi Moorpark AOR
Source: CRMLS, MLS#221003672

Price History for 5923 Rustling Oaks Dr
| Date | Price | Event | Source |
|---|---|---|---|
| 08/26/2021 | $1,475,000 | Sold | CRMLS #221003672 |
| 08/19/2021 | $1,299,000 | Pending | CRMLS #221003672 |
| 07/27/2021 | $1,299,000 | Contingent | CRMLS #221003672 |
| 07/16/2021 | $1,299,000 | Listed For Sale | CSMAOR #221003672 |
| 11/16/1995 | $367,000 | Sold | N/A |
Property Taxes and Assessment
| Year | 2023 |
|---|---|
| Tax | $17,112 |
| Assessment | $1,504,500 |
Home facts updated by county records
Comparable Sales for 5923 Rustling Oaks Dr
Address | Distance | Property Type | Sold Price | Sold Date | Bed | Bath | Sqft |
|---|---|---|---|---|---|---|---|
0.04 | Single-Family Home | $1,505,000 | 07/07/23 | 4 | 3 | 2,923 | |
0.31 | Single-Family Home | $1,395,000 | 11/28/23 | 4 | 3 | 2,620 | |
0.32 | Single-Family Home | $1,320,000 | 12/08/23 | 4 | 3 | 2,620 | |
0.23 | Single-Family Home | $1,465,000 | 04/16/24 | 4 | 2 | 2,343 | |
0.34 | Single-Family Home | $1,275,000 | 03/26/24 | 5 | 3 | 2,972 | |
0.21 | Single-Family Home | $1,115,000 | 01/24/24 | 4 | 2 | 1,924 | |
0.44 | Single-Family Home | $1,255,501 | 08/14/23 | 3 | 3 | 2,600 | |
0.37 | Single-Family Home | $1,425,000 | 12/27/23 | 4 | 4 | 3,039 | |
0.46 | Single-Family Home | $1,160,000 | 12/28/23 | 4 | 3 | 2,198 |
Assigned Schools
These are the assigned schools for 5923 Rustling Oaks Dr.
- Agoura High School
- 9-12
- Public
- 1898 Students
9/10GreatSchools RatingParent Rating AverageAgoura High School was a good school years ago. My older daughter graduated a few years ago, and I was proud she went there. In the last few years Agoura High's quality of education has gone down. The teachers are not the best, and the education is severely lacking. Last year they changed the classroom structure to include support period in the class making each class about 2 hours. What a massive waste of time. Students get bored and are seen just leaving school early. The AP classes are a joke, as are the teachers. Teachers don't teach, they just tell students to read the book and treat the students badly. Students vape in class and when they get sent to administration the admiration does nothing, so the students continue to vape and disrupt the class. Teachers are afraid of students and no longer have control over their classes. This was an honors class I am speaking of. No respect for education, teachers or school. This goes directly to the lack of dress code or more precisely the lack of enforcement of dress code. Girls come to school in beach wear, barely wearing tops or bras. Students treat every day like Halloween, wearing outfits they cannot walk in or sit in. Such a distraction to other students. Agoura does not have classes sufficient to prepare students for 4-year universities. Agoura also has a very limited class selection, nothing between AP or regular paced classes. The administration and counselors just don't care. My child went to the administration for help and was told if she did that for her, she would have to do it for everyone. Nice, really nice response. They did away with the school service time and replaced it with "peer tutoring" for students who want to get special credit. That is also a joke. Students tutoring students that need help. All this does is hurt the student looking for help by teaching incorrect information. Again, no supervision. Peer tutors are not teachers or tutors but simply show up for service time, nothing else. I gladly transferred my straight A student out of Agoura to a college prep school where she will receive an outstanding education without the bureaucratic red tape. It is well worth the tuition. Agoura's principal was out ill this year, so basically no one was running the ship. Very sad for the students.Parent Review7mo ago - Lindero Canyon Middle School
- 6-8
- Public
- 887 Students
7/10GreatSchools RatingParent Rating AverageIt suck. There was so much racismAnd the teachers and principal did nothing.Student Review8mo ago - Willow Elementary School
- K-5
- Public
- 577 Students
8/10GreatSchools RatingParent Rating AverageTwo of our children have attended Willow Elementary and came from a magnet school in LAUSD. Although the academics seemed more rigorous at our previous school, this school is still challenging enough and supportive. I think many of the things that aren’t as rigorous are actually due to District policy and curriculum and not the school or teachers. We have loved the teachers and the administration. Principal Reynolds is caring, smart, fair and has been wonderful through all situations (even when our student was disciplined). The student body/ families can feel a little cliquey to newcomers but the staff seem to really love our kids and want the best for them so that’s a main reason we stay.Parent Review1mo ago - Check out schools near 5923 Rustling Oaks Dr.
Check with the applicable school district prior to making a decision based on these schools. Learn more.
Neighborhood Overview
Neighborhood stats provided by third party data sources.
LGBTQ Local Legal Protections
LGBTQ Local Legal Protections

The multiple listing data appearing on this website, or contained in reports produced therefrom, is owned and copyrighted by California Regional Multiple Listing Service, Inc. ("CRMLS") and is protected by all applicable copyright laws. Information provided is for viewer's personal, non-commercial use and may not be used for any purpose other than to identify prospective properties the viewer may be interested in purchasing. All listing data, including but not limited to square footage and lot size is believed to be accurate, but the listing Agent, listing Broker and CRMLS and its affiliates do not warrant or guarantee such accuracy. The viewer should independently verify the listed data prior to making any decisions based on such information by personal inspection and/or contacting a real estate professional.
Based on information from California Regional Multiple Listing Service, Inc. as of 2024-01-24 10:53:37 PST and /or other sources. All data, including all measurements and calculations of area, is obtained from various sources and has not been, and will not be, verified by broker or MLS. All information should be independently reviewed and verified for accuracy. Properties may or may not be listed by the office/agent presenting the information
The listing broker’s offer of compensation is made only to participants of the MLS where the listing is filed.
Based on information from California Regional Multiple Listing Service, Inc. as of 2024-01-24 10:53:37 PST and /or other sources. All data, including all measurements and calculations of area, is obtained from various sources and has not been, and will not be, verified by broker or MLS. All information should be independently reviewed and verified for accuracy. Properties may or may not be listed by the office/agent presenting the information
The listing broker’s offer of compensation is made only to participants of the MLS where the listing is filed.
Homes for Rent Near 5923 Rustling Oaks Dr
Skip to last item
Skip to first item
Off Market Homes Near 5923 Rustling Oaks Dr
Skip to last item
- Amy Grabher DRE # 01935460, Real Broker
- Pinnacle Estate Properties, Inc.
- Engel & Voelkers, Westlake Village
- Keller Williams Westlake Village
- Henry Dodge Properties Inc
- See more homes for sale inAgoura HillsTake a look
Skip to first item
5923 Rustling Oaks Dr, Agoura Hills, CA 91301 is a 4 bedroom, 3 bathroom, 2,628 sqft single-family home built in 1979. 5923 Rustling Oaks Dr is located in Upper Downtown, Agoura Hills. This property is not currently available for sale. 5923 Rustling Oaks Dr was last sold on Aug 26, 2021 for $1,475,000 (14% higher than the asking price of $1,299,000). The current Trulia Estimate for 5923 Rustling Oaks Dr is $1,760,200.
