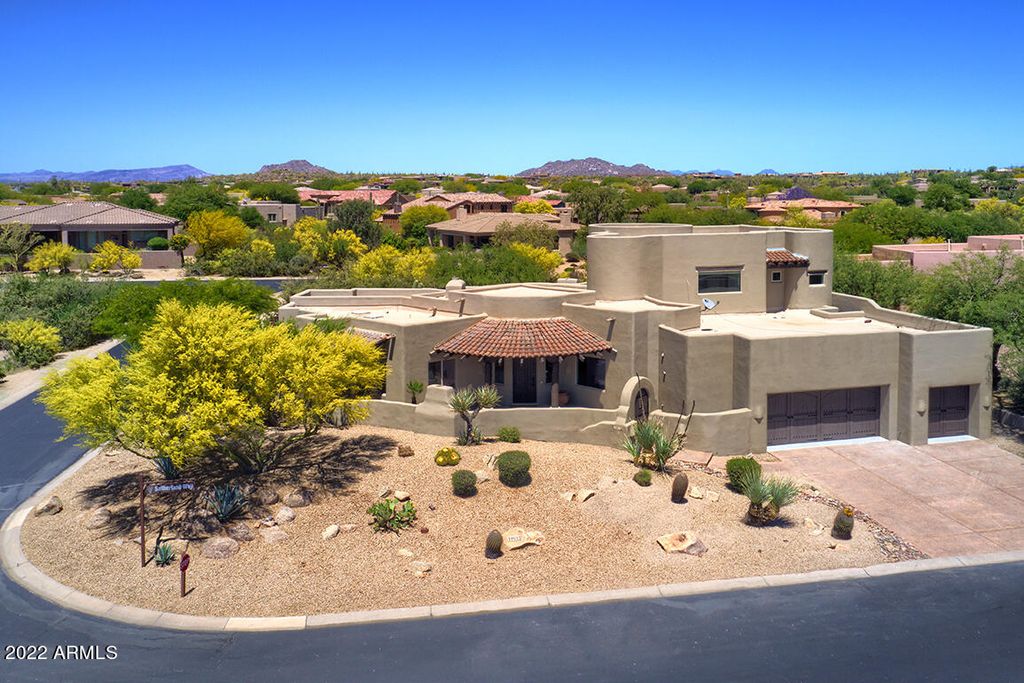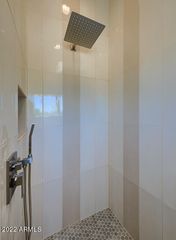


OFF MARKET
10918 E Sutherland Way
Scottsdale, AZ 85262
Troon North- 4 Beds
- 4 Baths
- 4,006 sqft (on 0.39 acres)
- 4 Beds
- 4 Baths
- 4,006 sqft (on 0.39 acres)
4 Beds
4 Baths
4,006 sqft
(on 0.39 acres)
Homes for Sale Near 10918 E Sutherland Way
Skip to last item
- Russ Lyon Sotheby's International Realty, ARMLS
- Russ Lyon Sotheby's International Realty, ARMLS
- Launch Powered By Compass, ARMLS
- Berkshire Hathaway HomeServices Arizona Properties, ARMLS
- Ripson Realty, ARMLS
- Walt Danley Local Luxury Christie's International Real Estate, ARMLS
- Berkshire Hathaway HomeServices Arizona Properties, ARMLS
- Launch Powered By Compass, ARMLS
- See more homes for sale inScottsdaleTake a look
Skip to first item
Local Information
© Google
-- mins to
Commute Destination
Description
This property is no longer available to rent or to buy. This description is from August 17, 2022
Just Reduced! Fabulous Ultra High End Remodel Just Completed! Stunning New Kitchen W/ Huge 62'' Frig,Freezer & GAS Cooktop w/ Downdraft & Double Convection Ovens**New Custom Cabinets**Wide Plank Stunning WOOD Flooring**Built in Bar Area**Oversized Primary Suite Upstairs w/ Views of Pinnacle Peak**Walk Out Deck, Beautiful New Bath w/ 75'' Free Standing Tub**3 additional bedrooms each w/ Private Baths Downstairs **4 Fireplaces**Fabulous Heated Pool & Spa w/ FULL Automation**Private,Quite Backyard with Built in Gas BBQ & Fireplace**3 New A/C's & New Roof!**3 Car Garage w/ Big Storage Room & Epoxy Floor**Natural Gas**Over 1/3 Acre Corner Lot**Guard Gated Neighborhood**Prestigious Troon North Living w/ Golf & Restaurant!! Just Move IN!
Home Highlights
Parking
Garage
Outdoor
Pool
A/C
Heating & Cooling
HOA
$133/Monthly
Price/Sqft
No Info
Listed
147 days ago
Home Details for 10918 E Sutherland Way
Interior Features |
|---|
Beds & Baths Number of Bedrooms: 4Number of Bathrooms: 4 |
Dimensions and Layout Living Area: 4006 Square Feet |
Appliances & Utilities Appliances: Soft Water LoopLaundry: Wshr/Dry HookUp Only |
Heating & Cooling Heating: Natural GasHas CoolingAir Conditioning: Refrigeration,Programmable Thmstat,Ceiling Fan(s)Has HeatingHeating Fuel: Natural Gas |
Fireplace & Spa Number of Fireplaces: 3Fireplace: 3+ Fireplace, Exterior Fireplace, Living Room, Master Bedroom, GasSpa: Heated, PrivateHas a FireplaceHas a Spa |
Windows, Doors, Floors & Walls Window: Skylight(s), Double Pane WindowsFlooring: Tile, Wood |
Levels, Entrance, & Accessibility Stories: 2Number of Stories: 2Floors: Tile, Wood |
View Has a ViewView: Mountain(s) |
Security Security: Fire Sprinkler System |
Exterior Features |
|---|
Exterior Home Features Roof: TileFencing: BlockExterior: Covered Patio(s), Patio, Built-in BarbecueHas a Private Pool |
Parking & Garage Number of Garage Spaces: 3Number of Covered Spaces: 3Open Parking Spaces: 3Has a GarageHas Open ParkingParking: Electric Door Opener,Extnded Lngth Garage,Over Height Garage,Storage |
Pool Pool: Variable Speed Pump, Heated, PrivatePool |
Water & Sewer Sewer: Public Sewer |
Farm & Range Not Allowed to Raise Horses |
Property Information |
|---|
Year Built Year Built: 1996 |
Property Type / Style Property Type: ResidentialProperty Subtype: Single Family Residence |
Building Construction Materials: Painted, Stucco, Block, Frame - WoodNot Attached Property |
Property Information Parcel Number: 21673279 |
Price & Status |
|---|
Price List Price: $1,798,899 |
Status Change & Dates Off Market Date: Tue Jul 19 2022Possession Timing: Close Of Escrow |
Active Status |
|---|
MLS Status: Closed |
Location |
|---|
Direction & Address City: ScottsdaleCommunity: CANDLEWOOD ESTATES TROON NORTH --REMODELED |
School Information Elementary School: Black Mountain Elementary SchoolElementary School District: Cave Creek Unified DistrictJr High / Middle School: Sonoran Trails Middle SchoolHigh School: Cactus Shadows High SchoolHigh School District: Cave Creek Unified District |
Building |
|---|
Building Area Building Area: 4006 Square Feet |
Community |
|---|
Community Features: Gated, Guarded Entry, Golf |
HOA |
|---|
HOA Fee Includes: Maintenance GroundsHOA Name: Candlewood EstatesHOA Phone: 602-957-9191HOA Phone (alt): 480-682-4994HOA Name (second): First Service ResideHOA Fee (second): 300HOA Fee Frequency (second): AnnuallyHas an HOAHOA Fee: $1,600/Annually |
Lot Information |
|---|
Lot Area: 0.39 acres |
Listing Info |
|---|
Special Conditions: Owner/Agent |
Offer |
|---|
Listing Terms: Cash, Conventional |
Compensation |
|---|
Buyer Agency Commission: 2.5Buyer Agency Commission Type: % |
Notes The listing broker’s offer of compensation is made only to participants of the MLS where the listing is filed |
Business |
|---|
Business Information Ownership: Fee Simple |
Miscellaneous |
|---|
Mls Number: 6398470 |
Additional Information |
|---|
HOA Amenities: Management,Rental OK (See Rmks) |
Last check for updates: about 15 hours ago
Listed by Joanne Zelko, (480) 848-9926
HomeSmart
Bought with: Lisa K Jones, (602) 677-4130, Realty Executives
Co-Buyer's Agent: Dennis Jones, (602) 909-2845, Realty Executives
Source: ARMLS, MLS#6398470

All information should be verified by the recipient and none is guaranteed as accurate by ARMLS
Listing Information presented by local MLS brokerage: Zillow, Inc., Designated REALTOR®- Chris Long - (480) 907-1010
The listing broker’s offer of compensation is made only to participants of the MLS where the listing is filed.
Listing Information presented by local MLS brokerage: Zillow, Inc., Designated REALTOR®- Chris Long - (480) 907-1010
The listing broker’s offer of compensation is made only to participants of the MLS where the listing is filed.
Price History for 10918 E Sutherland Way
| Date | Price | Event | Source |
|---|---|---|---|
| 01/23/2024 | $2,199,900 | ListingRemoved | ARMLS #6395007 |
| 08/16/2022 | $1,775,000 | Sold | ARMLS #6398470 |
| 07/14/2022 | $1,798,899 | Pending | HomeSmart #6398470 |
| 06/09/2022 | $1,798,899 | PriceChange | ARMLS #6398470 |
| 05/25/2022 | $1,899,900 | PriceChange | ARMLS #6398470 |
| 05/18/2022 | $1,999,900 | PriceChange | ARMLS #6398470 |
| 05/12/2022 | $2,199,900 | Listed For Sale | ARMLS #6398470 |
| 05/12/2022 | $2,199,900 | ListingRemoved | ARMLS #6395007 |
| 05/12/2022 | $2,199,900 | PriceChange | ARMLS #6395007 |
| 05/11/2022 | $2,399,900 | PriceChange | ARMLS #6395007 |
| 05/06/2022 | $2,500,000 | Listed For Sale | ARMLS #6395007 |
| 09/09/2021 | $1,025,000 | Sold | ARMLS #6250967 |
| 08/16/2021 | $1,090,000 | Pending | ARMLS #6250967 |
| 06/15/2021 | $1,090,000 | Listed For Sale | ARMLS #6250967 |
| 04/14/2005 | $935,000 | Sold | ARMLS #2270004 |
| 04/15/2002 | $687,500 | Sold | N/A |
| 11/30/1994 | $99,000 | Sold | N/A |
Property Taxes and Assessment
| Year | 2022 |
|---|---|
| Tax | $4,512 |
| Assessment | $768,100 |
Home facts updated by county records
Comparable Sales for 10918 E Sutherland Way
Address | Distance | Property Type | Sold Price | Sold Date | Bed | Bath | Sqft |
|---|---|---|---|---|---|---|---|
0.08 | Single-Family Home | $1,775,000 | 07/05/23 | 4 | 4 | 3,560 | |
0.07 | Single-Family Home | $1,799,000 | 09/29/23 | 4 | 5 | 4,300 | |
0.13 | Single-Family Home | $1,850,000 | 03/01/24 | 4 | 5 | 3,344 | |
0.13 | Single-Family Home | $1,690,000 | 04/16/24 | 3 | 3 | 3,629 | |
0.24 | Single-Family Home | $1,835,000 | 07/11/23 | 4 | 5 | 3,916 | |
0.26 | Single-Family Home | $1,153,500 | 02/08/24 | 4 | 4 | 3,808 | |
0.30 | Single-Family Home | $1,450,000 | 08/31/23 | 3 | 4 | 3,443 | |
0.34 | Single-Family Home | $2,100,000 | 01/31/24 | 4 | 5 | 5,001 | |
0.42 | Single-Family Home | $1,595,000 | 10/11/23 | 4 | 5 | 3,762 | |
0.28 | Single-Family Home | $1,025,000 | 05/10/23 | 3 | 3 | 3,270 |
Assigned Schools
These are the assigned schools for 10918 E Sutherland Way.
- Desert Sun Academy
- PK-6
- Public
- 337 Students
N/AGreatSchools RatingParent Rating AverageWe absolutely love this school, and the wonderful teachers, faculty, and principal. Our daughter has been attending DSA for the past 3 years, and we couldn’t be happier. We have loved the French immersion program she is in, and this year has been outstanding. Mme Croze and Mrs Rodriguez are so wonderful! We couldn’t have asked for better teachers.Parent Review1mo ago - Cactus Shadows High School
- 8-12
- Public
- 1779 Students
7/10GreatSchools RatingParent Rating AverageI was very disappointed with my child’s experience at this school. There is a huge teacher and counselor turn around. My kid had so many counselors in the 4 years at the school they didn’t know who she was and she never had any help with college planning etc. There have been long term subs that were clueless. Teachers that never taught a subject before (they normally teach something else at the school) and do not know what they are doing. I honestly believe if you’re not a sports kid or in the top 5% they don’t know who you are. If I had younger kids I would 100% pull them from the district.Parent Review1mo ago - Sonoran Trails Middle School
- 6-8
- Public
- 648 Students
6/10GreatSchools RatingParent Rating AverageThis school has been wonderful for all of my children. The staff and community is amazing. They just got a new principal and she has been a wonderful addition. Cave Creek School District is great!Parent Review9mo ago - Check out schools near 10918 E Sutherland Way.
Check with the applicable school district prior to making a decision based on these schools. Learn more.
What Locals Say about Troon North
- L F.
- Resident
- 3y ago
"Great way to meet neighbors with dogs while out walking. One front yard has a doggie treat post with free dog treats 🌟"
- Leigh A. K.
- Resident
- 5y ago
"Quiet surface streets get you where you need to go. So much more peaceful than the rat race down in the Valley. Love coasting down the hill to the valley is fun when you live in a beautiful area like Troon!"
- Stuzuu
- Resident
- 5y ago
"Beautiful grounds on a spectacular golf course with incredible views of Pinnacle Peak with very high end homes in a gated community connected to Troon North"
LGBTQ Local Legal Protections
LGBTQ Local Legal Protections

Homes for Rent Near 10918 E Sutherland Way
Skip to last item
Skip to first item
Off Market Homes Near 10918 E Sutherland Way
Skip to last item
- Russ Lyon Sotheby's International Realty, ARMLS
- HomeSmart, ARMLS
- Russ Lyon Sotheby's International Realty, ARMLS
- Arizona Best Real Estate, ARMLS
- See more homes for sale inScottsdaleTake a look
Skip to first item
10918 E Sutherland Way, Scottsdale, AZ 85262 is a 4 bedroom, 4 bathroom, 4,006 sqft single-family home built in 1996. 10918 E Sutherland Way is located in Troon North, Scottsdale. This property is not currently available for sale. 10918 E Sutherland Way was last sold on Aug 16, 2022 for $1,775,000 (1% lower than the asking price of $1,798,899). The current Trulia Estimate for 10918 E Sutherland Way is $1,923,200.
