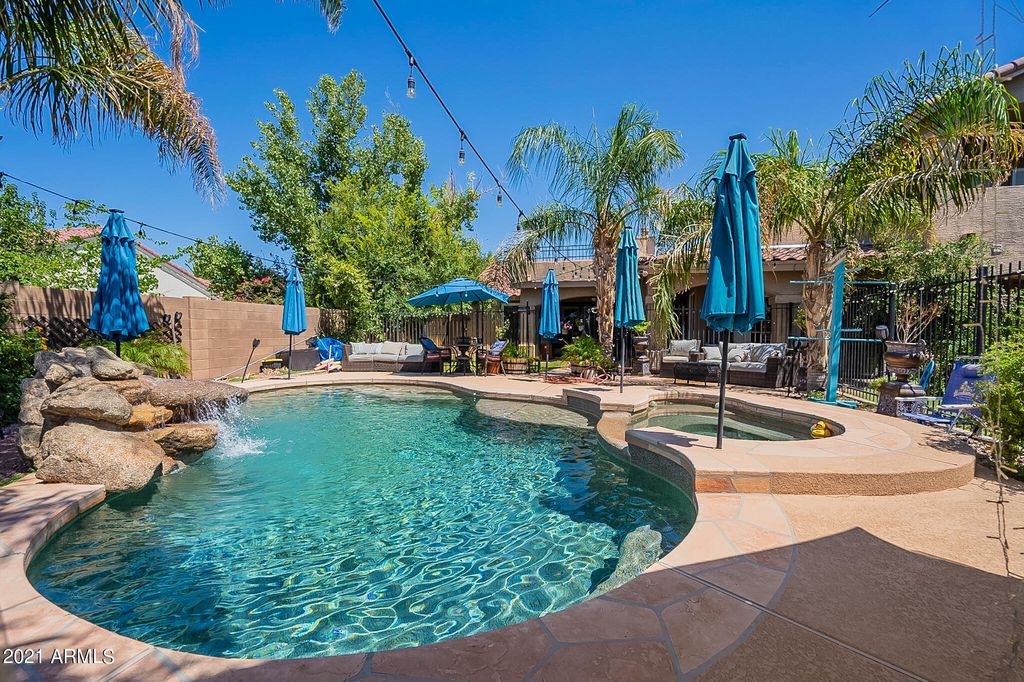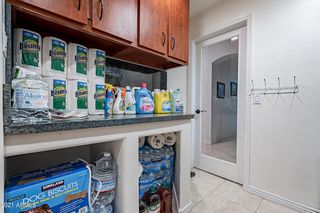


OFF MARKET
17509 E Chestnut Dr
Queen Creek, AZ 85142
- 5 Beds
- 4 Baths
- 2,710 sqft (on 1.01 acres)
- 5 Beds
- 4 Baths
- 2,710 sqft (on 1.01 acres)
5 Beds
4 Baths
2,710 sqft
(on 1.01 acres)
Homes for Sale Near 17509 E Chestnut Dr
Skip to last item
- Berkshire Hathaway HomeServices Arizona Properties, ARMLS
- See more homes for sale inQueen CreekTake a look
Skip to first item
Local Information
© Google
-- mins to
Commute Destination
Description
This property is no longer available to rent or to buy. This description is from September 02, 2022
Bring all offers! 1+ acre with heated pool! Own a piece of paradise with this home. Welcome to this gorgeous home featuring 1.25 acre horse property, 5 bedrooms, 4 baths, 3 car garage, RV gate, and a pool/spa, on cul de sac. Many citrus, fruit trees surrounding property. Grow your own food! Newly installed iron gate. The kitchen features an oversized island, SS appliances, built-in oven, custom cabinets & walk-in pantry. Perfect layout for entertaining! Everything is on the first floor except for 2nd floor master suite. Private, wrap-around balcony is connected to 2nd floor master suite with a cozy jetted tub. 1st Floor Master Available!! Backyard includes a tack room, arena, 4 stalls, chicken coop & large storage shed. Let's not forget the pool and spa that light up for evening swims
Home Highlights
Parking
Garage
Outdoor
Pool
A/C
Heating & Cooling
HOA
None
Price/Sqft
No Info
Listed
88 days ago
Home Details for 17509 E Chestnut Dr
Interior Features |
|---|
Beds & Baths Number of Bedrooms: 5Number of Bathrooms: 4 |
Dimensions and Layout Living Area: 2710 Square Feet |
Appliances & Utilities Appliances: Water Purifier |
Heating & Cooling Heating: ElectricHas CoolingAir Conditioning: Refrigeration,Ceiling Fan(s)Has HeatingHeating Fuel: Electric |
Fireplace & Spa Number of Fireplaces: 1Fireplace: 1 Fireplace, GasSpa: Private, BathHas a FireplaceHas a Spa |
Windows, Doors, Floors & Walls Window: Double Pane WindowsFlooring: Tile, Wood |
Levels, Entrance, & Accessibility Stories: 2Number of Stories: 2Accessibility: Mltpl Entries/Exits, Lever HandlesFloors: Tile, Wood |
View Has a ViewView: Mountain(s) |
Security Security: Security System Owned |
Exterior Features |
|---|
Exterior Home Features Roof: TileFencing: Chain Link, Wrought IronExterior: Balcony, Patio, Private YardHas a Private Pool |
Parking & Garage Number of Garage Spaces: 3Number of Covered Spaces: 3Has a GarageParking: RV Gate,RV Access/Parking,Gated |
Pool Pool: PrivatePool |
Farm & Range Horse Amenities: Arena, Corral(s), Stall, Tack RoomAllowed to Raise Horses |
Property Information |
|---|
Year Built Year Built: 2001 |
Property Type / Style Property Type: ResidentialProperty Subtype: Single Family ResidenceArchitecture: Spanish |
Building Construction Materials: Painted, Stucco, Frame - WoodNot Attached Property |
Property Information Usage of Home: Ranch/FarmParcel Number: 30487018E |
Price & Status |
|---|
Price List Price: $919,000 |
Status Change & Dates Off Market Date: Thu Jul 28 2022Possession Timing: By Agreement |
Active Status |
|---|
MLS Status: Closed |
Location |
|---|
Direction & Address City: Queen CreekCommunity: Custom 1.25+ Acre Horse Property |
School Information Elementary School: Patterson Elementary - MesaElementary School District: Chandler Unified DistrictJr High / Middle School: Willie & Coy Payne Jr. HighHigh School: Basha High SchoolHigh School District: Chandler Unified District |
Building |
|---|
Building Details Builder Name: Diamante Homes |
Building Area Building Area: 2710 Square Feet |
HOA |
|---|
HOA Fee Includes: No FeesNo HOA |
Lot Information |
|---|
Lot Area: 1.0116 Acres |
Offer |
|---|
Listing Terms: Cash, Conventional |
Compensation |
|---|
Buyer Agency Commission: 2.5Buyer Agency Commission Type: % |
Notes The listing broker’s offer of compensation is made only to participants of the MLS where the listing is filed |
Business |
|---|
Business Information Ownership: Fee Simple |
Miscellaneous |
|---|
Mls Number: 6430704 |
Additional Information |
|---|
HOA Amenities: None |
Last check for updates: about 17 hours ago
Listed by Brooke Casady, (206) 678-5686
HomeSmart
Bought with: Andrew J Brown, (480) 653-7737, Keller Williams Realty East Valley
Co-Buyer's Agent: Bill Olmstead, (480) 776-5288, Keller Williams Realty East Valley
Source: ARMLS, MLS#6430704

All information should be verified by the recipient and none is guaranteed as accurate by ARMLS
Listing Information presented by local MLS brokerage: Zillow, Inc., Designated REALTOR®- Chris Long - (480) 907-1010
The listing broker’s offer of compensation is made only to participants of the MLS where the listing is filed.
Listing Information presented by local MLS brokerage: Zillow, Inc., Designated REALTOR®- Chris Long - (480) 907-1010
The listing broker’s offer of compensation is made only to participants of the MLS where the listing is filed.
Price History for 17509 E Chestnut Dr
| Date | Price | Event | Source |
|---|---|---|---|
| 01/23/2024 | $818,900 | ListingRemoved | ARMLS #6268605 |
| 09/01/2022 | $900,000 | Sold | ARMLS #6430704 |
| 07/28/2022 | $919,000 | Pending | ARMLS #6430704 |
| 07/14/2022 | $919,000 | PriceChange | ARMLS #6430704 |
| 07/08/2022 | $949,000 | Listed For Sale | ARMLS #6430704 |
| 08/19/2021 | $818,900 | ListingRemoved | ARMLS #6268605 |
| 08/15/2021 | $818,900 | PriceChange | ARMLS #6268605 |
| 08/03/2021 | $819,900 | PriceChange | ARMLS #6268605 |
| 07/28/2021 | $849,900 | Listed For Sale | ARMLS #6268605 |
| 10/02/2020 | $605,000 | Sold | ARMLS #6118462 |
| 08/22/2020 | $599,900 | Pending | Agent Provided |
| 08/16/2020 | $599,900 | Listed For Sale | Agent Provided |
| 07/01/2016 | $474,900 | ListingRemoved | Agent Provided |
| 03/15/2016 | $474,900 | PriceChange | Agent Provided |
| 11/03/2015 | $479,900 | Listed For Sale | Agent Provided |
| 09/11/2013 | $450,000 | ListingRemoved | Agent Provided |
| 08/05/2013 | $450,000 | Listed For Sale | Agent Provided |
| 03/24/2010 | $264,250 | Sold | ARMLS #4319416 |
| 11/09/2009 | $541,522 | Sold | N/A |
| 06/18/1999 | $159,695 | Sold | N/A |
Property Taxes and Assessment
| Year | 2022 |
|---|---|
| Tax | $3,228 |
| Assessment | $482,000 |
Home facts updated by county records
Comparable Sales for 17509 E Chestnut Dr
Address | Distance | Property Type | Sold Price | Sold Date | Bed | Bath | Sqft |
|---|---|---|---|---|---|---|---|
0.26 | Single-Family Home | $1,040,000 | 05/23/23 | 5 | 4 | 3,313 | |
0.25 | Single-Family Home | $1,075,000 | 02/08/24 | 5 | 3 | 3,148 | |
0.41 | Single-Family Home | $985,000 | 07/07/23 | 4 | 3 | 3,232 | |
0.34 | Single-Family Home | $790,000 | 06/06/23 | 3 | 3 | 2,562 | |
0.52 | Single-Family Home | $1,125,000 | 04/26/23 | 5 | 4 | 3,834 | |
0.37 | Single-Family Home | $1,575,000 | 01/26/24 | 5 | 4 | 4,358 | |
0.23 | Single-Family Home | $900,000 | 09/08/23 | 3 | 2 | 2,564 | |
0.14 | Single-Family Home | $785,000 | 12/29/23 | 3 | 2 | 1,952 | |
0.51 | Single-Family Home | $1,239,300 | 06/14/23 | 5 | 4 | 4,000 | |
0.73 | Single-Family Home | $1,150,000 | 06/23/23 | 5 | 4 | 3,450 |
Assigned Schools
These are the assigned schools for 17509 E Chestnut Dr.
- Basha High School
- PK-12
- Public
- 2604 Students
10/10GreatSchools RatingParent Rating AverageThe administration's response was slow and inadequate, demonstrating a lack of empathy for the victim. The so-called "anti-bullying" policies were not enforced, allowing the aggressors to continue their harmful behavior without consequences. It's disheartening to see a school that claims to prioritize the well-being of its students fail so miserably in providing a safe and supportive environment!!!Parent Review4mo ago - Willie & Coy Payne Jr. High School
- 7-8
- Public
- 1220 Students
7/10GreatSchools RatingParent Rating AverageMy kid is in the CATS gifted program. He loves the teachers and curriculum!Parent Review9mo ago - Charlotte Patterson Elementary School
- PK-6
- Public
- 881 Students
9/10GreatSchools RatingParent Rating AverageMy son absolutely loves Patterson! He loves to learn and his teachers have all challenged him but also nourished his creativity. I am thankful that we moved into this neighborhood so he can attend Patterson.Parent Review2y ago - Check out schools near 17509 E Chestnut Dr.
Check with the applicable school district prior to making a decision based on these schools. Learn more.
What Locals Say about Queen Creek
- Wozx5
- Resident
- 2mo ago
"School events, movies in the park, charming restaurants, friendly neighbors, kid friendly, lots of shopping "
- Mel Sanchez
- Prev. Resident
- 3mo ago
"I live in Queen Creek for the last 5years and I enjoy it as much as the next person.. It’s quiet, clean and a beautiful area to raise kids in.."
- Trulia User
- Resident
- 4mo ago
"Nice and quiet. Good neighbors. Same issues as other communities in the area have. Need better parks and things to do around here. Really only a handful of sit down restaurants. "
- Alberto R.
- Resident
- 3y ago
"Very family oriented town but with great shopping and restaurants. Queen Creek trail is a great place to run or ride a bike"
- Geoffery M.
- Resident
- 3y ago
"Snow birds that complain all the time about normal dog barking. Mainly older people that like to nit pick."
LGBTQ Local Legal Protections
LGBTQ Local Legal Protections

Homes for Rent Near 17509 E Chestnut Dr
Skip to last item
Skip to first item
Off Market Homes Near 17509 E Chestnut Dr
Skip to last item
- Century 21 Arizona Foothills, ARMLS
- Berkshire Hathaway HomeServices Arizona Properties, ARMLS
- Ensign Properties Corp, ARMLS
- See more homes for sale inQueen CreekTake a look
Skip to first item
17509 E Chestnut Dr, Queen Creek, AZ 85142 is a 5 bedroom, 4 bathroom, 2,710 sqft single-family home built in 2001. This property is not currently available for sale. 17509 E Chestnut Dr was last sold on Sep 1, 2022 for $900,000 (2% lower than the asking price of $919,000). The current Trulia Estimate for 17509 E Chestnut Dr is $951,000.
