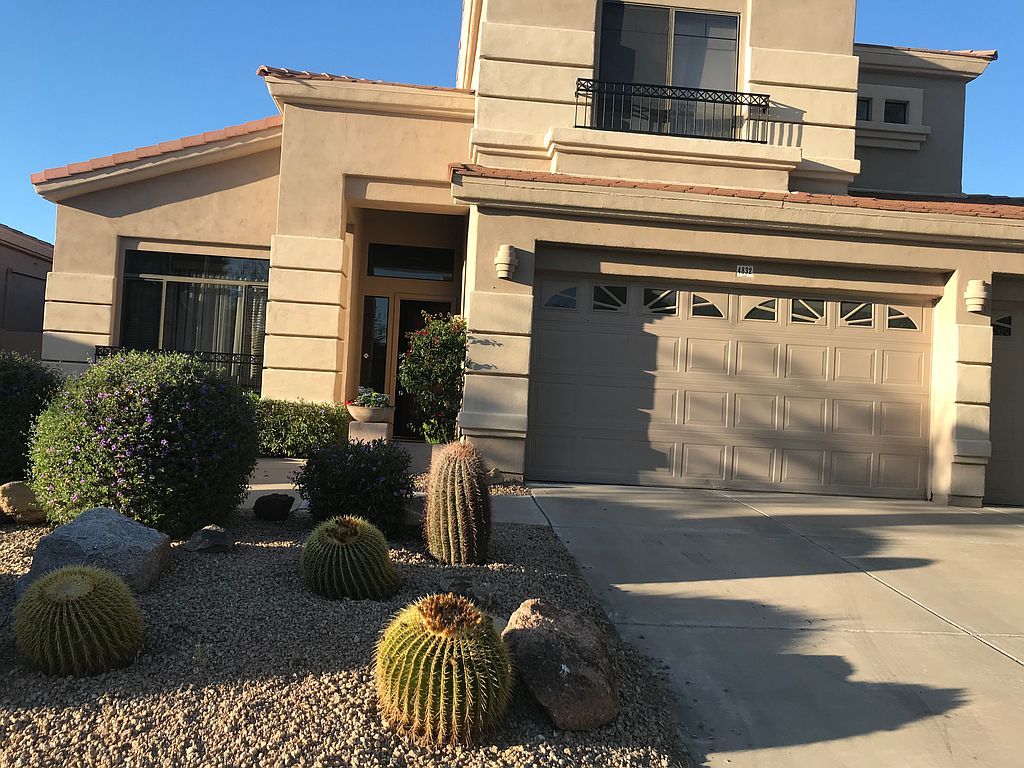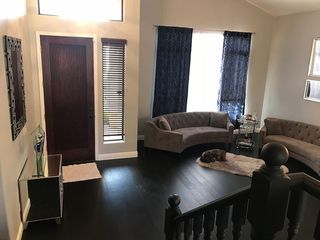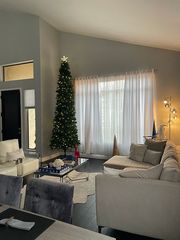


OFF MARKET
4832 E Estevan Rd
Phoenix, AZ 85054
Desert View- 3 Beds
- 3 Baths
- 2,596 sqft
- 3 Beds
- 3 Baths
- 2,596 sqft
3 Beds
3 Baths
2,596 sqft
Homes for Sale Near 4832 E Estevan Rd
Skip to last item
- My Home Group Real Estate, ARMLS
- Launch Powered By Compass, ARMLS
- See more homes for sale inPhoenixTake a look
Skip to first item
Local Information
© Google
-- mins to
Commute Destination
Description
This property is not currently for sale or for rent on Trulia. The description and property data below may have been provided by a third party, the homeowner or public records.
Very desirable are of N. Phoenix! This home has an open floorplan with dramatic high ceilings. Cooks kitchen w newly stained modern gray cabinets, new quartz countertops and marble backsplash, new Kitchenaid appliances, gas cooktop, new 10X5 quarts island w beverage fridge and seating for 6, and a side task desk with new quartz countertops. New wooden floors throughout main living areas, including closets, white/gray tile in bathrooms and kitchen. Updated light gray paint with thick white contrast floor boards throughout the home and white accent wall in main living area. Built in bar with beautiful marble accent wall and dolomite counter top. French doors to lush tropical backyard with vine covered walls, pebble sheen pool & grassy area for kids/pets. Spacious master downstairs with separate exit. Open loft upstairs w/ 2 additional bedrooms and bath. Loft can be converted to 4th bedroom. Close to Desert Ridge and City North shopping and dining!
Home Highlights
Parking
Garage
Outdoor
Porch, Patio, Deck, Pool
A/C
Heating & Cooling
HOA
None
Price/Sqft
No Info
Listed
No Info
Home Details for 4832 E Estevan Rd
Interior Features |
|---|
Heating & Cooling Heating: Forced Air, GasAir ConditioningCooling System: RefrigeratorHeating Fuel: Forced Air |
Levels, Entrance, & Accessibility Stories: 2Floors: Softwood |
Interior Details AtticNumber of Rooms: 10Types of Rooms: Walk In Closet, Breakfast Nook, Dining Room, Family Room, Laundry Room, Master Bath, OfficeWet BarCeiling Fan |
Appliances & Utilities Cable ReadyDishwasherDisposalDryerMicrowaveRefrigeratorWasher |
Fireplace & Spa Fireplace |
Windows, Doors, Floors & Walls Double Paned Windows |
Security Security System |
Exterior Features |
|---|
Exterior Home Features Roof: Other, TileDeckExterior: WoodLawnPatioPorchSprinkler System |
Parking & Garage GarageParking Spaces: 3Parking: Garage Attached |
Pool Pool |
Property Information |
|---|
Year Built Year Built: 1996 |
Property Type / Style Property Type: Single Family HomeArchitecture: Split-level |
Community |
|---|
Units in Building: 1 |
Lot Information |
|---|
Lot Area: 6777 sqft |
Price History for 4832 E Estevan Rd
| Date | Price | Event | Source |
|---|---|---|---|
| 02/13/2018 | $466,000 | Sold | ARMLS #5687968 |
| 01/18/2018 | $475,950 | Pending | Agent Provided |
| 01/16/2018 | $475,950 | PriceChange | Agent Provided |
| 11/15/2017 | $479,950 | Listed For Sale | Agent Provided |
| 06/16/2017 | $470,000 | Sold | ARMLS #5564715 |
| 05/23/2016 | $466,000 | Sold | ARMLS #5383010 |
| 03/29/2016 | $479,900 | PriceChange | Agent Provided |
| 02/26/2016 | $480,000 | PriceChange | Agent Provided |
| 02/04/2016 | $490,000 | PriceChange | Agent Provided |
| 01/14/2016 | $500,000 | Listed For Sale | Agent Provided |
| 04/21/2005 | $540,000 | Sold | N/A |
| 11/24/1998 | $265,000 | Sold | N/A |
| 10/23/1996 | $199,097 | Sold | N/A |
Property Taxes and Assessment
| Year | 2022 |
|---|---|
| Tax | $4,215 |
| Assessment | $455,500 |
Home facts updated by county records
Comparable Sales for 4832 E Estevan Rd
Address | Distance | Property Type | Sold Price | Sold Date | Bed | Bath | Sqft |
|---|---|---|---|---|---|---|---|
0.14 | Single-Family Home | $798,000 | 07/07/23 | 4 | 3 | 2,596 | |
0.13 | Single-Family Home | $658,000 | 03/08/24 | 3 | 2 | 2,074 | |
0.11 | Single-Family Home | $930,000 | 06/26/23 | 4 | 3 | 2,915 | |
0.21 | Single-Family Home | $640,000 | 03/14/24 | 5 | 3 | 2,414 | |
0.21 | Single-Family Home | $660,000 | 03/04/24 | 3 | 2 | 2,116 | |
0.17 | Single-Family Home | $745,800 | 07/31/23 | 3 | 3 | 2,288 | |
0.30 | Single-Family Home | $830,000 | 08/23/23 | 4 | 3 | 2,524 | |
0.17 | Single-Family Home | $650,000 | 01/12/24 | 3 | 3 | 1,800 | |
0.20 | Single-Family Home | $725,000 | 06/30/23 | 3 | 2 | 1,937 | |
0.32 | Single-Family Home | $837,500 | 03/29/24 | 3 | 3 | 1,987 |
Assigned Schools
These are the assigned schools for 4832 E Estevan Rd.
- Desert Trails Elementary School
- PK-7
- Public
- 568 Students
N/AGreatSchools RatingParent Rating AverageTo be honest, I think the school is way too advanced. Now that is not necessarily a bad thing, however, my child is in first grade, she can read, write, and spell 100 words all on her own without any help, her teacher says she should know 170 words and I should look into a holding her back a grade. An average first grader knows 100 words I am very proud of her. They also started doing presentations in front of the class and they grade them on pronunciation of the words which are very hard with the layout given. I feel that is too much for a first grader. Some of the spelling words that she had was responsibility, punish, and awkward. In my opinion, this is way too hard for a first grader, and she will not be going back after the school year.Parent Review1mo ago - Explorer Middle School
- 7-8
- Public
- 793 Students
8/10GreatSchools RatingParent Rating AverageWe have had 3 kids go through and each has had a wonderful experience. Teachers & Staff work hard to get to know students.The school runs smoothly and the Admin couldn't be easier to work with. I would highly recommend Explorer Middle School.Parent Review1y ago - Pinnacle High School
- 8-12
- Public
- 2572 Students
8/10GreatSchools RatingParent Rating AverageOverall the school is a bit above average. I currently have 2 students attending it. Both have had experiences with their respective science teachers quitting or getting fired mid school year and not having a good back up plan. My Freshman's science teacher was originally just a substitute but was made the permanent school teacher since Nov 2023. Feedback from my child who typically enjoys science is that the teacher doesn't do a satisfactory job. The campus is large and seems well funded.Parent Review1mo ago - Check out schools near 4832 E Estevan Rd.
Check with the applicable school district prior to making a decision based on these schools. Learn more.
Neighborhood Overview
Neighborhood stats provided by third party data sources.
What Locals Say about Desert View
- Trulia User
- Resident
- 7mo ago
"Great neighborhood - we’ve been here for over ten years, and not planning to leave just yet. Highly recommended."
- Trulia User
- Resident
- 1y ago
"Very easy. I only have a 12 to 15 min drive to work. And coming home is no problem either. Only real traffic is on Scottsdale Rd. "
- Trulia User
- Resident
- 1y ago
"Quiet and great neighbors. Neighborhood school is amazing. Mountain biking access is close. Hiking is close "
- Trulia User
- Resident
- 2y ago
"I have lived in this neighborhood for over 5 years. People are mostly friendly, spaces are well maintained, crime is low. "
- Trulia User
- Resident
- 2y ago
"We have dogs and we love the dog stations around the neighborhood that supply poop bags and a receptacle for full poop bags. That helps keep the area clean. Also, there are plenty of nice sidewalks so you don’t have to walk on the road. So much safer!"
LGBTQ Local Legal Protections
LGBTQ Local Legal Protections
Homes for Rent Near 4832 E Estevan Rd
Skip to last item
Skip to first item
Off Market Homes Near 4832 E Estevan Rd
Skip to last item
- Keller Williams Integrity First, ARMLS
- RE/MAX Fine Properties, ARMLS
- Berkshire Hathaway HomeServices Arizona Properties, ARMLS
- Russ Lyon Sotheby's International Realty, ARMLS
- Platinum Living Realty, ARMLS
- See more homes for sale inPhoenixTake a look
Skip to first item
4832 E Estevan Rd, Phoenix, AZ 85054 is a 3 bedroom, 3 bathroom, 2,596 sqft single-family home built in 1996. 4832 E Estevan Rd is located in Desert View, Phoenix. This property is not currently available for sale. 4832 E Estevan Rd was last sold on Feb 13, 2018 for $466,000. The current Trulia Estimate for 4832 E Estevan Rd is $871,700.
