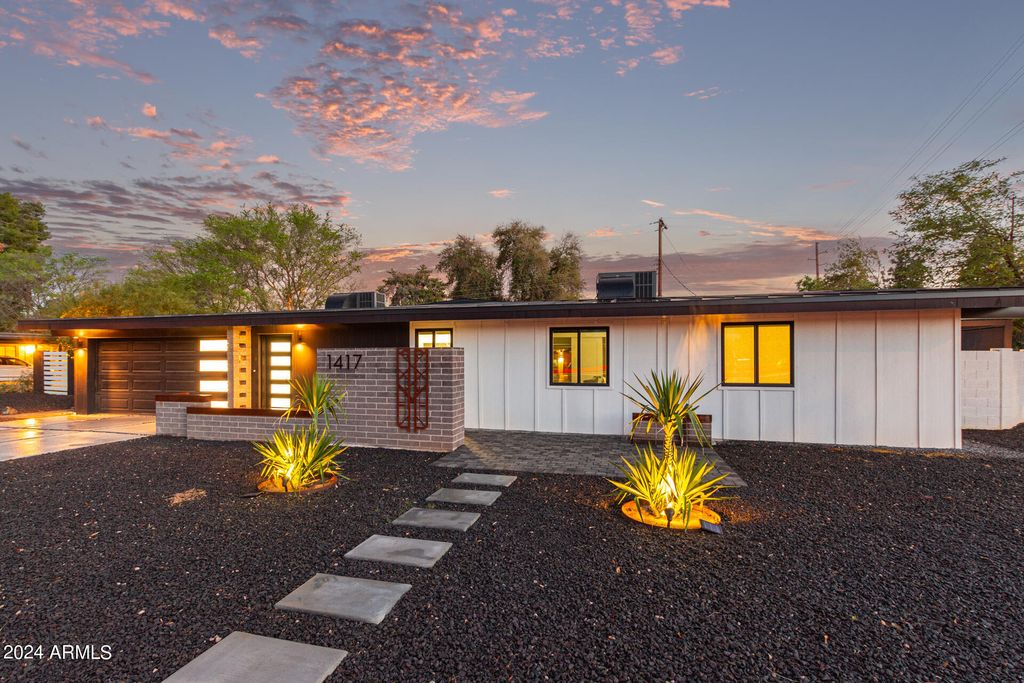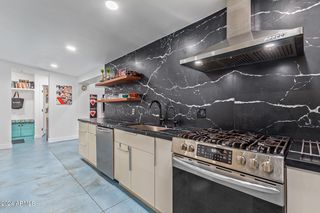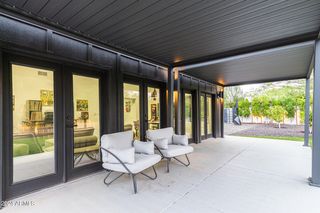


FOR SALE0.27 ACRES
1417 W Glenn Dr
Phoenix, AZ 85021
Alhambra- 3 Beds
- 3 Baths
- 2,482 sqft (on 0.27 acres)
- 3 Beds
- 3 Baths
- 2,482 sqft (on 0.27 acres)
3 Beds
3 Baths
2,482 sqft
(on 0.27 acres)
We estimate this home will sell faster than 87% nearby.
Local Information
© Google
-- mins to
Commute Destination
Description
Stunning remodel, mid-century modern masterpiece by renowned Ralph Haver showcases over $250k in recent upgrades and pro landscaping on over 1/4acre low maintenance lot, new 35yr warrantied Vertex Metal roof, owned solar panels, custom steel RV gate w/top line silent remote auto opener, luxurious 14' Wellis swim spa w/wifi & fiber optics lighting & custom thermal rollup cover, Catalina artificial turf w/custom steel border, 6 Citrus trees, perimeter trees, metal yard arbors, outdoor storage solutions, extensive paver decks in multiple locations, low voltage & solar lighting, Brilliant Epoxy Floors studio floor, 25 year Rhino Shield ceramic paint, slab quartz countertops/backsplash & custom black walnut floating shelves, solarium like family room w/soaring ceiling height.
Home Highlights
Parking
Garage
Outdoor
No Info
A/C
Heating & Cooling
HOA
None
Price/Sqft
$383
Listed
28 days ago
Home Details for 1417 W Glenn Dr
Interior Features |
|---|
Beds & Baths Number of Bedrooms: 3Number of Bathrooms: 3 |
Dimensions and Layout Living Area: 2482 Square Feet |
Heating & Cooling Heating: ElectricHas CoolingAir Conditioning: Refrigeration,Programmable ThmstatHas HeatingHeating Fuel: Electric |
Fireplace & Spa Number of Fireplaces: 1Fireplace: 1 Fireplace, Free Standing, Living RoomSpa: Above Ground, HeatedHas a FireplaceHas a Spa |
Windows, Doors, Floors & Walls Window: Mechanical Sun Shds, ENERGY STAR Qualified Windows, Double Pane Windows, Tinted WindowsFlooring: Concrete |
Levels, Entrance, & Accessibility Stories: 1Number of Stories: 1Floors: Concrete |
View No View |
Exterior Features |
|---|
Exterior Home Features Roof: MetalFencing: Block, WoodExterior: Covered Patio(s), Patio, Storage, Built-in Barbecue, RV HookupNo Private Pool |
Parking & Garage Number of Garage Spaces: 2Number of Covered Spaces: 2Open Parking Spaces: 2Has a GarageHas Open ParkingParking Spaces: 4Parking: Electric Door Opener,RV Gate,Side Vehicle Entry,RV Access/Parking |
Pool Pool: None |
Water & Sewer Sewer: Public Sewer |
Farm & Range Not Allowed to Raise Horses |
Days on Market |
|---|
Days on Market: 28 |
Property Information |
|---|
Year Built Year Built: 1957 |
Property Type / Style Property Type: ResidentialProperty Subtype: Single Family Residence |
Building Construction Materials: Painted, BlockNot Attached Property |
Property Information Parcel Number: 15711065 |
Price & Status |
|---|
Price List Price: $950,000Price Per Sqft: $383 |
Status Change & Dates Possession Timing: By Agreement, Close Of Escrow |
Active Status |
|---|
MLS Status: Active |
Location |
|---|
Direction & Address City: PhoenixCommunity: STARLITE VISTA |
School Information Elementary School: Orangewood SchoolElementary School District: Washington Elementary DistrictJr High / Middle School: Orangewood SchoolHigh School: Washington High SchoolHigh School District: Glendale Union High School District |
Agent Information |
|---|
Listing Agent Listing ID: 6678569 |
Building |
|---|
Building Details Builder Name: Ralph Haver |
Building Area Building Area: 2482 Square Feet |
HOA |
|---|
HOA Fee Includes: No FeesNo HOA |
Lot Information |
|---|
Lot Area: 0.27 acres |
Offer |
|---|
Listing Terms: Conventional, FHA, VA Loan |
Energy |
|---|
Energy Efficiency Features: Solar Panels |
Compensation |
|---|
Buyer Agency Commission: 2.5Buyer Agency Commission Type: % |
Notes The listing broker’s offer of compensation is made only to participants of the MLS where the listing is filed |
Business |
|---|
Business Information Ownership: Fee Simple |
Miscellaneous |
|---|
Mls Number: 6678569 |
Additional Information |
|---|
HOA Amenities: None |
Last check for updates: about 13 hours ago
Listing courtesy of Sarah Green, (602) 690-6953
Jason Mitchell Real Estate
James Wexler, (480) 221-8080
Jason Mitchell Real Estate
Source: ARMLS, MLS#6678569

All information should be verified by the recipient and none is guaranteed as accurate by ARMLS
Listing Information presented by local MLS brokerage: Zillow, Inc., Designated REALTOR®- Chris Long - (480) 907-1010
The listing broker’s offer of compensation is made only to participants of the MLS where the listing is filed.
Listing Information presented by local MLS brokerage: Zillow, Inc., Designated REALTOR®- Chris Long - (480) 907-1010
The listing broker’s offer of compensation is made only to participants of the MLS where the listing is filed.
Price History for 1417 W Glenn Dr
| Date | Price | Event | Source |
|---|---|---|---|
| 04/18/2024 | $950,000 | PriceChange | ARMLS #6678569 |
| 03/21/2024 | $1,000,000 | Listed For Sale | ARMLS #6678569 |
| 11/01/2021 | $775,000 | Sold | ARMLS #6288999 |
| 10/20/2021 | $788,000 | Pending | ARMLS #6288999 |
| 10/17/2021 | $788,000 | PriceChange | ARMLS #6288999 |
| 10/15/2021 | $789,000 | PriceChange | ARMLS #6288999 |
| 10/07/2021 | $799,000 | PriceChange | ARMLS #6288999 |
| 10/01/2021 | $799,900 | PriceChange | ARMLS #6288999 |
| 09/26/2021 | $809,900 | PriceChange | ARMLS #6288999 |
| 09/22/2021 | $824,000 | PriceChange | ARMLS #6288999 |
| 09/20/2021 | $824,900 | PriceChange | ARMLS #6288999 |
| 09/09/2021 | $825,000 | PriceChange | ARMLS #6288999 |
| 09/03/2021 | $799,900 | Listed For Sale | ARMLS #6288999 |
| 04/08/2021 | $360,000 | Sold | N/A |
| 07/28/2018 | $399,000 | ListingRemoved | Agent Provided |
| 05/30/2018 | $399,000 | PriceChange | Agent Provided |
| 04/28/2018 | $439,000 | Listed For Sale | Agent Provided |
| 06/22/2007 | $298,000 | Sold | N/A |
Similar Homes You May Like
Skip to last item
- Coldwell Banker Realty, ARMLS
- Russ Lyon Sotheby's International Realty, ARMLS
- Edge Real Estate Services, L.L.C., ARMLS
- See more homes for sale inPhoenixTake a look
Skip to first item
New Listings near 1417 W Glenn Dr
Skip to last item
- Russ Lyon Sotheby's International Realty, ARMLS
- RE/MAX Signature, ARMLS
- RE/MAX Desert Showcase, ARMLS
- See more homes for sale inPhoenixTake a look
Skip to first item
Property Taxes and Assessment
| Year | 2022 |
|---|---|
| Tax | $2,955 |
| Assessment | $435,000 |
Home facts updated by county records
Comparable Sales for 1417 W Glenn Dr
Address | Distance | Property Type | Sold Price | Sold Date | Bed | Bath | Sqft |
|---|---|---|---|---|---|---|---|
0.12 | Single-Family Home | $835,000 | 09/29/23 | 3 | 3 | 1,780 | |
0.21 | Single-Family Home | $950,000 | 07/06/23 | 3 | 3 | 2,363 | |
0.05 | Single-Family Home | $980,000 | 03/04/24 | 4 | 3 | 2,727 | |
0.10 | Single-Family Home | $1,105,000 | 04/25/23 | 4 | 3 | 2,616 | |
0.07 | Single-Family Home | $485,000 | 06/14/23 | 3 | 3 | 1,788 | |
0.24 | Single-Family Home | $975,000 | 03/04/24 | 3 | 2 | 2,629 | |
0.23 | Single-Family Home | $1,050,000 | 06/02/23 | 4 | 3 | 3,069 | |
0.32 | Single-Family Home | $667,500 | 08/24/23 | 4 | 3 | 2,154 | |
0.31 | Single-Family Home | $638,000 | 04/12/24 | 4 | 3 | 2,161 | |
0.26 | Single-Family Home | $750,000 | 09/29/23 | 3 | 2 | 1,655 |
Neighborhood Overview
Neighborhood stats provided by third party data sources.
What Locals Say about Alhambra
- Trulia User
- Visitor
- 8mo ago
"short 9 minutes to Tempe, Scottsdale and the Downtown Mill Ave thru all the streets 5th 6west 7th..Commute by train from Phoenixs Downtown to Tempe millage or ASU stadium exits are great and convenient for students players and fans..."
- Trulia User
- Prev. Resident
- 10mo ago
"a nice area to live in because there's a big Park where you can take your dog for a walk or do all kinds of activities with him and even your family could enjoy themselves "
- Trulia User
- Resident
- 1y ago
"A lot of homeless crackheads.. not a safe environment to feel safe about kids being out and playing. I live near some families with children and they are constantly out fending off people messing with their property and kids"
- Trulia User
- Resident
- 2y ago
"it's a nice place to live coming from Chicago this much more laid back than home and I appreciate it "
- Curtis C.
- Prev. Resident
- 3y ago
"It’s an excellent commuter neighborhood. You can get to most nearby neighborhoods in a matter of minutes!!!!!!!!!!!!!!!!!!!!!!!!!!!!!!!!!!!!!!!!!!!!!!!"
LGBTQ Local Legal Protections
LGBTQ Local Legal Protections
Sarah Green, Jason Mitchell Real Estate

