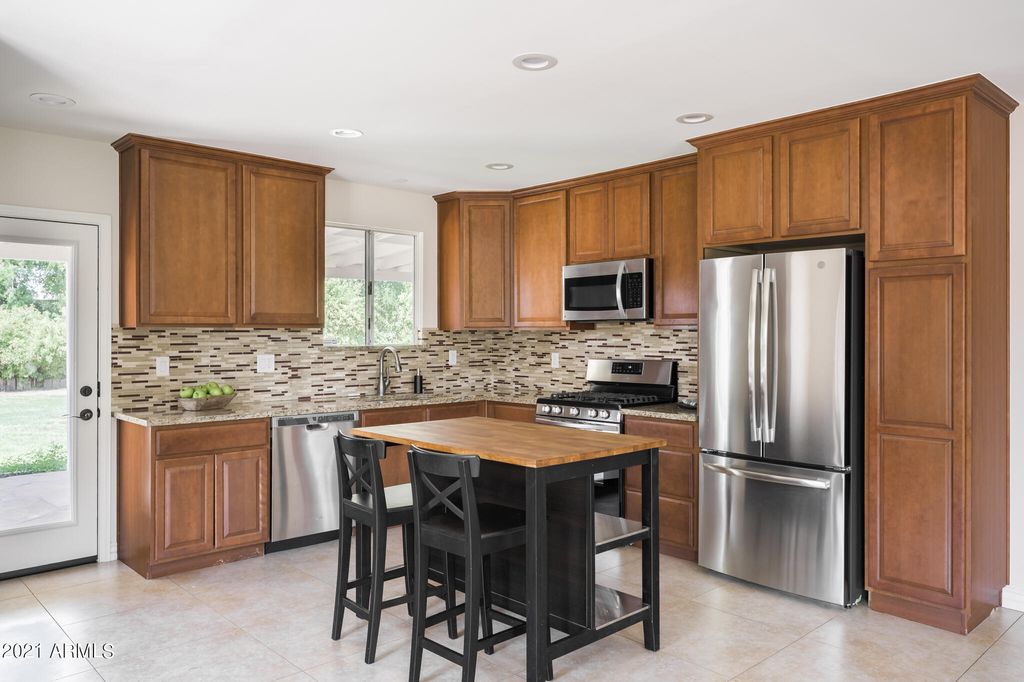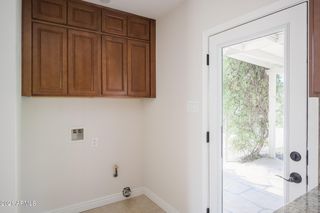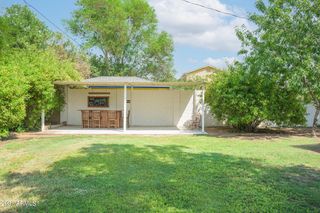


OFF MARKET
1326 W Roma Ave
Phoenix, AZ 85013
Encanto- 3 Beds
- 1 Bath
- 1,125 sqft
- 3 Beds
- 1 Bath
- 1,125 sqft
3 Beds
1 Bath
1,125 sqft
Homes for Sale Near 1326 W Roma Ave
Skip to last item
Skip to first item
Local Information
© Google
-- mins to
Commute Destination
Description
This property is no longer available to rent or to buy. This description is from January 23, 2024
This urban oasis is perfectly located in the heart of the Melrose District. Within walking distance of 5-star restaurants , coffee shops and clubs, this home is sure to attract and captivate those who want the vibe of downtown. And yet..while in downtown, this delightful home features an amazing private garden. Lush landscaping, deep covered flagstone patio, entertainment ramada, a private gate onto the canal, perfect for morning runs or bike rides, are features of the backyard. In addition, there is a versatile air conditioned garage with new epoxy floors, perfect for a workout room, or office. The front yard features lovely landscaping, decorative wrought iron fence and two gated driveways, eliminating a parking ''pecking order''. The home is Immaculate & updated list (see list below). 2021-Painted Exterior & Interior including garage & block walls in backyard
2021- Air conditioned 217sf garage floors w/epoxy floors
2021 - New carpet & pad
2021 - New fans, light fixtures & window treatments
2020- New S/S fridge & S/S gas stove
Newer Gas water heater
2019- New 200 amp electrical panel
2017- New Roof
2017-New HVAC (3 1/2 ton)
2017-New Microwave
2015 & 2013 - Landscaping
*Air conditioned garage (workshop, office, workout room etc.) adds an additional 217/sf onto the 1,125sf of the house ...for a TOTAL of 1,342 sf that is air conditioned.
2021- Air conditioned 217sf garage floors w/epoxy floors
2021 - New carpet & pad
2021 - New fans, light fixtures & window treatments
2020- New S/S fridge & S/S gas stove
Newer Gas water heater
2019- New 200 amp electrical panel
2017- New Roof
2017-New HVAC (3 1/2 ton)
2017-New Microwave
2015 & 2013 - Landscaping
*Air conditioned garage (workshop, office, workout room etc.) adds an additional 217/sf onto the 1,125sf of the house ...for a TOTAL of 1,342 sf that is air conditioned.
Home Highlights
Parking
Garage
Outdoor
No Info
A/C
Heating & Cooling
HOA
None
Price/Sqft
No Info
Listed
165 days ago
Home Details for 1326 W Roma Ave
Interior Features |
|---|
Beds & Baths Number of Bedrooms: 3Number of Bathrooms: 1 |
Dimensions and Layout Living Area: 1125 Square Feet |
Appliances & Utilities Utilities: Sewer Connected |
Heating & Cooling Heating: ElectricHas CoolingAir Conditioning: Refrigeration,Ceiling Fan(s)Has HeatingHeating Fuel: Electric |
Fireplace & Spa Fireplace: NoneSpa: NoneNo Fireplace |
Windows, Doors, Floors & Walls Window: Double Pane WindowsFlooring: Carpet, Tile |
Levels, Entrance, & Accessibility Stories: 1Number of Stories: 1Floors: Carpet, Tile |
View No View |
Exterior Features |
|---|
Exterior Home Features Roof: CompositionFencing: BlockExterior: Covered Patio(s), Playground, Gazebo/Ramada, Private YardNo Private Pool |
Parking & Garage Number of Garage Spaces: 1Number of Covered Spaces: 1Open Parking Spaces: 6Has a GarageHas Open ParkingParking: Electric Door Opener,RV Gate,Detached,RV Access/Parking |
Pool Pool: None |
Water & Sewer Sewer: Public Sewer |
Farm & Range Not Allowed to Raise Horses |
Property Information |
|---|
Year Built Year Built: 1947 |
Property Type / Style Property Type: ResidentialProperty Subtype: Single Family ResidenceArchitecture: Ranch |
Building Construction Materials: Painted, Stucco, Frame - WoodNot Attached Property |
Property Information Parcel Number: 15541016 |
Price & Status |
|---|
Price List Price: $525,000 |
Status Change & Dates Off Market Date: Thu Dec 02 2021Possession Timing: Close Of Escrow |
Active Status |
|---|
MLS Status: Closed |
Location |
|---|
Direction & Address City: PhoenixCommunity: MELROSE MANOR |
School Information Elementary School: Clarendon SchoolElementary School District: Osborn Elementary DistrictJr High / Middle School: Osborn Middle SchoolHigh School: Central High SchoolHigh School District: Phoenix Union High School District |
Building |
|---|
Building Area Building Area: 1125 Square Feet |
HOA |
|---|
HOA Fee Includes: No FeesNo HOA |
Lot Information |
|---|
Lot Area: 9784 sqft |
Listing Info |
|---|
Special Conditions: Owner/Agent |
Offer |
|---|
Listing Terms: Cash, Conventional, FHA, VA Loan |
Compensation |
|---|
Buyer Agency Commission: 2.5Buyer Agency Commission Type: % |
Notes The listing broker’s offer of compensation is made only to participants of the MLS where the listing is filed |
Business |
|---|
Business Information Ownership: Fee Simple |
Miscellaneous |
|---|
Mls Number: 6295523 |
Additional Information |
|---|
HOA Amenities: None |
Last check for updates: about 11 hours ago
Listed by Tricia Cormie, (602) 359-6988
Russ Lyon Sotheby's International Realty
Stefano Pecci, (480) 416-0482
Russ Lyon Sotheby's International Realty
Bought with: Kandis Palmer, (602) 741-7531, eXp Realty
Source: ARMLS, MLS#6295523

All information should be verified by the recipient and none is guaranteed as accurate by ARMLS
Listing Information presented by local MLS brokerage: Zillow, Inc., Designated REALTOR®- Chris Long - (480) 907-1010
The listing broker’s offer of compensation is made only to participants of the MLS where the listing is filed.
Listing Information presented by local MLS brokerage: Zillow, Inc., Designated REALTOR®- Chris Long - (480) 907-1010
The listing broker’s offer of compensation is made only to participants of the MLS where the listing is filed.
Price History for 1326 W Roma Ave
| Date | Price | Event | Source |
|---|---|---|---|
| 11/16/2021 | $490,000 | Sold | ARMLS #6295523 |
| 10/12/2021 | $525,000 | Contingent | ARMLS #6295523 |
| 09/29/2021 | $525,000 | PriceChange | ARMLS #6295523 |
| 09/21/2021 | $575,000 | Listed For Sale | ARMLS #6295523 |
| 06/28/2013 | $179,900 | Sold | ARMLS #4947057 |
| 01/26/2012 | $149,900 | ListingRemoved | Agent Provided |
| 11/10/2011 | $149,900 | Listed For Sale | Agent Provided |
| 10/13/2011 | $140,000 | Sold | ARMLS #4633529 |
| 08/19/2011 | $149,900 | Listed For Sale | Agent Provided |
| 05/20/2011 | $72,000 | Sold | N/A |
| 12/15/2010 | $72,000 | Sold | N/A |
| 06/27/2009 | $179,900 | Sold | N/A |
| 11/27/2002 | $127,500 | Sold | N/A |
| 05/05/1999 | $93,900 | Sold | N/A |
| 06/19/1997 | $78,842 | Sold | N/A |
| 07/21/1994 | $62,000 | Sold | N/A |
Property Taxes and Assessment
| Year | 2022 |
|---|---|
| Tax | $1,382 |
| Assessment | $271,500 |
Home facts updated by county records
Comparable Sales for 1326 W Roma Ave
Address | Distance | Property Type | Sold Price | Sold Date | Bed | Bath | Sqft |
|---|---|---|---|---|---|---|---|
0.04 | Single-Family Home | $400,000 | 07/17/23 | 3 | 1 | 1,125 | |
0.16 | Single-Family Home | $405,000 | 10/10/23 | 3 | 1 | 1,116 | |
0.14 | Single-Family Home | $394,500 | 11/21/23 | 3 | 1 | 1,116 | |
0.23 | Single-Family Home | $425,000 | 11/27/23 | 3 | 1 | 1,554 | |
0.24 | Single-Family Home | $415,000 | 06/12/23 | 3 | 1 | 1,364 | |
0.06 | Single-Family Home | $475,000 | 06/15/23 | 3 | 2 | 1,419 | |
0.07 | Single-Family Home | $547,500 | 10/31/23 | 3 | 2 | 1,533 | |
0.17 | Single-Family Home | $500,000 | 06/20/23 | 3 | 2 | 1,135 | |
0.28 | Single-Family Home | $435,000 | 04/18/24 | 3 | 1 | 1,248 |
Assigned Schools
These are the assigned schools for 1326 W Roma Ave.
- Clarendon School
- PK-8
- Public
- 417 Students
3/10GreatSchools RatingParent Rating AverageLove this school and all the staff!!Parent Review1y ago - Encanto School
- PK-8
- Public
- 636 Students
4/10GreatSchools RatingParent Rating AverageGreat team of teachers and aides. The events the school host are always a blast and are very inviting.Parent Review1y ago - Osborn Middle School
- 7-8
- Public
- 581 Students
4/10GreatSchools RatingParent Rating AverageI am a student at this school and I am infinitely grateful to this school. The teachers are amazing, the electives are tons of fun, and there are so many honors classes: I myself am doing Algebra I in the 7th grade, and will be completing Geometry next year. I don't know why the rating of this school is so bad: It clearly hasn't been updated in a while. Just look at the reviews: there's not a signle one below 4 stars! I highly recomend this school to anyone who wants to be successful in life.Parent Review3y ago - Central High School
- 9-12
- Public
- 1903 Students
3/10GreatSchools RatingParent Rating AverageI'm actually surprised that Central is getting a below average rating. I've been very happy with the school for my great grandson who lives with me.Parent Review1y ago - Check out schools near 1326 W Roma Ave.
Check with the applicable school district prior to making a decision based on these schools. Learn more.
Neighborhood Overview
Neighborhood stats provided by third party data sources.
What Locals Say about Encanto
- Trulia User
- Resident
- 7mo ago
"its in the desert smack dab downtown almost and close to the airport. its equidistant to almost all outskirts of the valley. its is located by everything that you dont need to travel far. This area is getting renovated and remodeling a lot of houses."
- Trulia User
- Resident
- 8mo ago
"The state fair, of course. Permit parking even if you’re a resident. Having to maintain grass in the desert, and the occasional lovely visit to your porch, by some of the local charming vagrants."
- Trulia User
- Resident
- 1y ago
"My commute is pretty simple and safe from work to home. Have not encounter any violence in the past 2 years of living in the area "
- Trulia User
- Resident
- 1y ago
"Everyone has fenced yards, but some people walk their dogs, it’s safe to do that during the day or night"
- Trulia User
- Resident
- 2y ago
"Beware of traffic, lots of fast moving traffic! There are car accidents almost daily and drivers seem unaware of what's going on not only in the intersections but also on 16th street and Osborn Rd both ... "
LGBTQ Local Legal Protections
LGBTQ Local Legal Protections

Homes for Rent Near 1326 W Roma Ave
Skip to last item
Skip to first item
Off Market Homes Near 1326 W Roma Ave
Skip to last item
- Jason Mitchell Real Estate, ARMLS
- See more homes for sale inPhoenixTake a look
Skip to first item
1326 W Roma Ave, Phoenix, AZ 85013 is a 3 bedroom, 1 bathroom, 1,125 sqft single-family home built in 1947. 1326 W Roma Ave is located in Encanto, Phoenix. This property is not currently available for sale. 1326 W Roma Ave was last sold on Nov 16, 2021 for $490,000 (7% lower than the asking price of $525,000). The current Trulia Estimate for 1326 W Roma Ave is $527,400.
