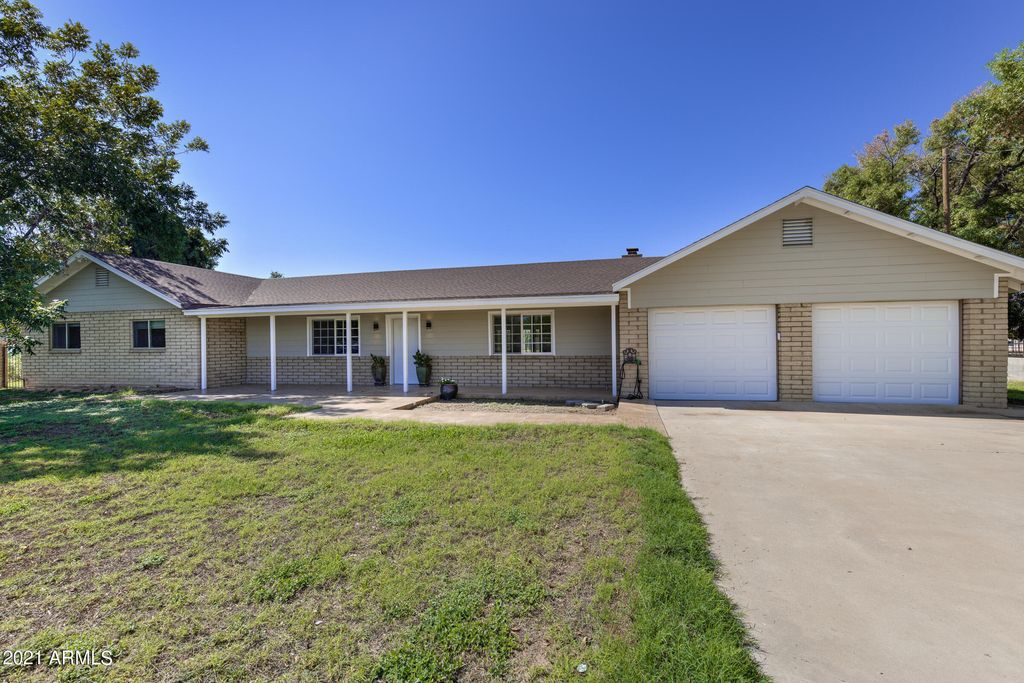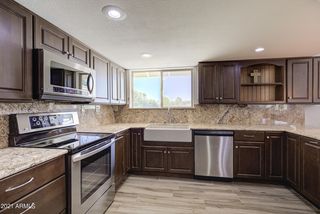


OFF MARKET
4211 W Yorkshire Dr
Glendale, AZ 85308
Deer Valley- 3 Beds
- 2 Baths
- 2,588 sqft (on 0.84 acres)
- 3 Beds
- 2 Baths
- 2,588 sqft (on 0.84 acres)
3 Beds
2 Baths
2,588 sqft
(on 0.84 acres)
Homes for Sale Near 4211 W Yorkshire Dr
Skip to last item
Skip to first item
Local Information
© Google
-- mins to
Commute Destination
Description
This property is no longer available to rent or to buy. This description is from January 23, 2024
REMODELED HOME!! NEW ROOF, ELECTRICAL UPGRADED, REMODELED POOL, NEW DOORS/WINDOWS, UPGRADED INSULATION, NEW PAINT/CARPET. This solid block home on a large horse friendly lot has a stunningly remodeled kitchen, raised ceilings in the living room and family room. Lavished with slab granite counter tops and extensive back splashes, its raised 2 level counter top section provides lots of room for easy eat-in meals. The kitchen boasts premium walnut cabinetry, pull-out cabinet drawers and soft-closing cabinet doors. Also features a built-in wine cooler, farmhouse sink, hidden recipe stand, under cabinet lighting, dual concealed rise-up appliance shelves and much more, plus a wood burning fireplace in the family room can be seen from the kitchen. Lots of ceiling fans and roof overhangs for cool summer time living. The ceramic tile floor continue out the front door and onto the front covered patio, forming a large deck that extends in the front yard. Accessibility features abound in the bath rooms. Large covered patios in both front and back yards are big enough for gatherings and any party plans. The approx. 3/4 acre north/south exposure lot has irrigation front and rear with lush grass, plants and mature orange, lemon and pecan trees. There is a wrought iron gate for horse trailer or RV access; and the oversized and extended 2 car garage has lots of space for extra vehicles, a workbench, built-in cabinets and a loft with a pull down ladder for all of your storage needs.
Home Highlights
Parking
Garage
Outdoor
Pool
A/C
Heating & Cooling
HOA
None
Price/Sqft
No Info
Listed
112 days ago
Home Details for 4211 W Yorkshire Dr
Interior Features |
|---|
Beds & Baths Number of Bedrooms: 3Number of Bathrooms: 2 |
Dimensions and Layout Living Area: 2588 Square Feet |
Appliances & Utilities Laundry: Wshr/Dry HookUp Only |
Heating & Cooling Heating: ElectricHas CoolingAir Conditioning: Refrigeration,Programmable ThmstatHas HeatingHeating Fuel: Electric |
Fireplace & Spa Number of Fireplaces: 1Fireplace: 1 Fireplace, Family RoomSpa: NoneHas a Fireplace |
Windows, Doors, Floors & Walls Flooring: Carpet, Tile |
Levels, Entrance, & Accessibility Stories: 1Number of Stories: 1Accessibility: Zero-Grade Entry, Mltpl Entries/Exits, Hard/Low Nap Floors, Bath Roll-In Shower, Bath Grab Bars, Physcl Chlgd (SRmks)Floors: Carpet, Tile |
View No View |
Exterior Features |
|---|
Exterior Home Features Roof: TileFencing: Block, Chain Link, Wrought IronExterior: Covered Patio(s), Patio, StorageHas a Private Pool |
Parking & Garage Number of Garage Spaces: 4Number of Covered Spaces: 4Has a GarageParking: Attch'd Gar Cabinets,Electric Door Opener,Extnded Lngth Garage,RV Gate,RV Access/Parking |
Pool Pool: Diving Pool, PrivatePool |
Farm & Range Allowed to Raise Horses |
Property Information |
|---|
Year Built Year Built: 1973 |
Property Type / Style Property Type: ResidentialProperty Subtype: Single Family ResidenceArchitecture: Ranch |
Building Construction Materials: Painted, Slump BlockNot Attached Property |
Property Information Parcel Number: 20614088 |
Price & Status |
|---|
Price List Price: $700,000 |
Status Change & Dates Off Market Date: Wed Aug 25 2021Possession Timing: Close Of Escrow |
Active Status |
|---|
MLS Status: Closed |
Location |
|---|
Direction & Address City: GlendaleCommunity: WESTERN MEADOWS 4 |
School Information Elementary School: Park Meadows Elementary SchoolElementary School District: Deer Valley Unified DistrictJr High / Middle School: Desert Sky Middle SchoolHigh School: Deer Valley High SchoolHigh School District: Deer Valley Unified District |
Building |
|---|
Building Area Building Area: 2588 Square Feet |
HOA |
|---|
HOA Fee Includes: No FeesNo HOA |
Lot Information |
|---|
Lot Area: 0.84 acres |
Offer |
|---|
Listing Terms: CTL, Cash, Conventional, FHA, VA Loan |
Compensation |
|---|
Buyer Agency Commission: 3Buyer Agency Commission Type: % |
Notes The listing broker’s offer of compensation is made only to participants of the MLS where the listing is filed |
Business |
|---|
Business Information Ownership: Fee Simple |
Miscellaneous |
|---|
Mls Number: 6266441Attribution Contact: 602-826-0607 |
Additional Information |
|---|
HOA Amenities: None |
Last check for updates: about 16 hours ago
Listed by Jeffrey Kistler, (602) 826-0607
Success Property Brokers
Bought with: David R Fuller, (602) 363-7653, RE/MAX Desert Showcase
Source: ARMLS, MLS#6266441

All information should be verified by the recipient and none is guaranteed as accurate by ARMLS
Listing Information presented by local MLS brokerage: Zillow, Inc., Designated REALTOR®- Chris Long - (480) 907-1010
The listing broker’s offer of compensation is made only to participants of the MLS where the listing is filed.
Listing Information presented by local MLS brokerage: Zillow, Inc., Designated REALTOR®- Chris Long - (480) 907-1010
The listing broker’s offer of compensation is made only to participants of the MLS where the listing is filed.
Price History for 4211 W Yorkshire Dr
| Date | Price | Event | Source |
|---|---|---|---|
| 09/17/2021 | $670,000 | Sold | ARMLS #6266441 |
| 06/27/2014 | $302,000 | Sold | ARMLS #5116953 |
| 05/19/2014 | $319,000 | Listed For Sale | Agent Provided |
Property Taxes and Assessment
| Year | 2022 |
|---|---|
| Tax | $2,871 |
| Assessment | $395,300 |
Home facts updated by county records
Comparable Sales for 4211 W Yorkshire Dr
Address | Distance | Property Type | Sold Price | Sold Date | Bed | Bath | Sqft |
|---|---|---|---|---|---|---|---|
0.36 | Single-Family Home | $680,000 | 12/06/23 | 3 | 2 | 2,118 | |
0.33 | Single-Family Home | $540,000 | 12/04/23 | 3 | 2 | 2,129 | |
0.18 | Single-Family Home | $899,900 | 10/12/23 | 4 | 4 | 2,864 | |
0.21 | Single-Family Home | $367,500 | 05/19/23 | 3 | 2 | 1,733 | |
0.50 | Single-Family Home | $488,900 | 03/01/24 | 4 | 2 | 1,895 | |
0.80 | Single-Family Home | $850,000 | 07/20/23 | 3 | 2 | 1,888 | |
0.77 | Single-Family Home | $870,000 | 02/12/24 | 4 | 2 | 2,410 | |
0.21 | Single-Family Home | $380,000 | 09/22/23 | 3 | 2 | 1,236 | |
0.58 | Single-Family Home | $511,270 | 10/03/23 | 4 | 2 | 2,445 | |
0.36 | Single-Family Home | $480,000 | 03/07/24 | 3 | 2 | 1,320 |
Assigned Schools
These are the assigned schools for 4211 W Yorkshire Dr.
- Deer Valley Middle School
- 7-8
- Public
- 442 Students
3/10GreatSchools RatingParent Rating Averagethe eighth grade boys basketball team was unnecessarily aggressive and the referees were ignoring violent fouls that injured hillcrest players. the dvms student body was taunting and screaming and essentially harassing the opposing team from the stands the entire game, and teachers and staff were doing nothing to keep peace. an aggressive and unpleasant atmosphere, very unsportsmanlike and uncomfortable to be in their gymnasium. their behavior was not deterred but seemingly encouraged by parents and staff in the stands and on the court. nothing was done to deter the aggressive nature of the dvms players as well.nothing to note about the girls team, they played well. :)Other Review1y ago - Park Meadows Elementary School
- PK-6
- Public
- 482 Students
6/10GreatSchools RatingParent Rating AverageExcellent school. Some teachers aren't good but that's why parents have to advocate for their children. There is inconsistency there that all schools have but All problems were handled quickly and my 3 children have loved it being there. The front office is wonderful and the teachers have been supportive. As a teacher myself, I would send my children here again and again. Plus it's an A rated school.Parent Review2y ago - Barry Goldwater High School
- 7-12
- Public
- 1546 Students
5/10GreatSchools RatingParent Rating AverageI have had one child graduate, another currently attending and my last one will be there in a few years. We have absolutely LOVED our Bulldog Family. The admin is amazing. They listen to your concerns and suggestions. The IB program, dual enrollment and culinary program really set BGHS apart from everyone else. One thing I have loved as a parent is the diversity in the school. I don't think there is a minority there at all since it is SO diverse. It helps my kids to see what the real world is all about. People come in all shapes/colors/background/finances and all are great kids. Sadly our sports programs are not the best. Great coaches, but we need more talent to win some games/matches/meets. However, if your child is good at sports (but not about to sign a pro deal), they will have a great time playing on their HS teams. It will instantly bring friendship, school involvement and be able to look back at your high school time and say I was on the basketball team. The one area that I think is a little lacking is our counseling department. BGHS is a Title I school and those juniors/seniors should have meetings set up about college. How/when to apply to college or trade school, a list of scholarships that are for Title I students with deadlines and overall get them excited for whatever path they are going down. The seniors need to graduate knowing they had every opportunity to apply for additional college funding because all the information was given to them.Parent Review3w ago - Check out schools near 4211 W Yorkshire Dr.
Check with the applicable school district prior to making a decision based on these schools. Learn more.
Neighborhood Overview
Neighborhood stats provided by third party data sources.
What Locals Say about Deer Valley
- Datwell_
- Resident
- 3mo ago
"Great well kept neighborhood and nice people. Shopping and restaurants near by within walking distance "
- Trulia User
- Resident
- 6mo ago
"pet friendly ."
- Trulia User
- Resident
- 9mo ago
"It’s quiet. A nice neighborhood with lots of families and things to do close by. I live and work by. "
- Trulia User
- Resident
- 11mo ago
"This area is great. A lot of new developments in the works. So many people are moving here and the neighborhood keeps growing"
- Trulia User
- Resident
- 11mo ago
"We have a farmers market every Saturday. There are a lot of free events at the deer valley community center. "
LGBTQ Local Legal Protections
LGBTQ Local Legal Protections

Homes for Rent Near 4211 W Yorkshire Dr
Skip to last item
Skip to first item
Off Market Homes Near 4211 W Yorkshire Dr
Skip to last item
- Capstone Realty Professionals, ARMLS
- Russ Lyon Sotheby's International Realty, ARMLS
- See more homes for sale inGlendaleTake a look
Skip to first item
4211 W Yorkshire Dr, Glendale, AZ 85308 is a 3 bedroom, 2 bathroom, 2,588 sqft single-family home built in 1973. 4211 W Yorkshire Dr is located in Deer Valley, Glendale. This property is not currently available for sale. 4211 W Yorkshire Dr was last sold on Sep 17, 2021 for $670,000 (4% lower than the asking price of $700,000). The current Trulia Estimate for 4211 W Yorkshire Dr is $847,300.
