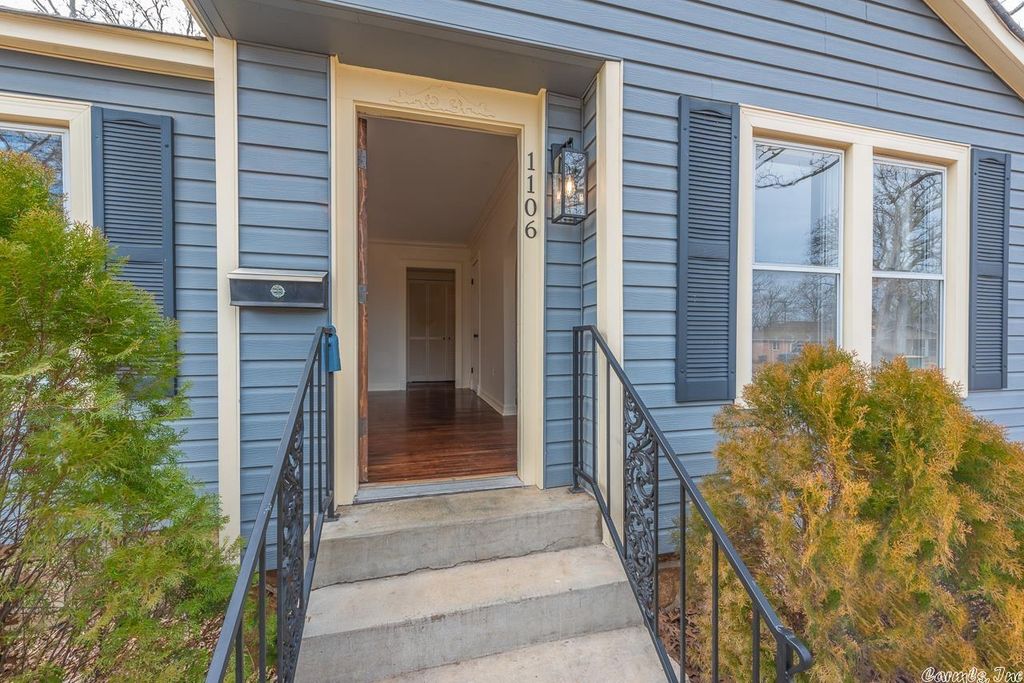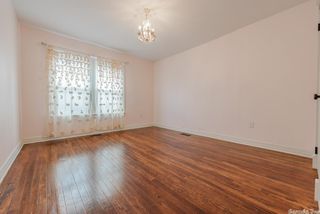


OFF MARKET
1106 Skyline Dr
N Little Rock, AR 72116
- 3 Beds
- 2 Baths
- 1,743 sqft
- 3 Beds
- 2 Baths
- 1,743 sqft
3 Beds
2 Baths
1,743 sqft
Homes for Sale Near 1106 Skyline Dr
Skip to last item
- Michele Phillips, Michele Phillips & Co. REALTORS
- Venus Cagle, Crye-Leike Realtors Financial Centre Branch
- Spencer Manus, McGraw Realtors - Little Rock
- Heather Marshall, McKimmey Associates, Realtors - 50 Pine
- See more homes for sale inN Little RockTake a look
Skip to first item
Local Information
© Google
-- mins to
Commute Destination
Description
This property is no longer available to rent or to buy. This description is from March 21, 2022
Precious updated Park Hill home READY for you to call home! Be prepared to be blown away with the original hardwood, updated baths & kitchen, new roof, new heat & air, updated electrical, & all of the charm of this Park Hill gem. Don't miss out on this fabulous home, schedule your tour today!
Home Highlights
Parking
Garage
Outdoor
Porch
A/C
Heating & Cooling
HOA
None
Price/Sqft
No Info
Listed
180+ days ago
Home Details for 1106 Skyline Dr
Active Status |
|---|
MLS Status: Sold |
Interior Features |
|---|
Interior Details Number of Rooms: 1Types of Rooms: Dining Room |
Beds & Baths Number of Bedrooms: 3Number of Bathrooms: 2Number of Bathrooms (full): 2 |
Dimensions and Layout Living Area: 1743 Square Feet |
Appliances & Utilities Appliances: Free-Standing Range, Electric Range, Dishwasher, Disposal, Refrigerator, Plumbed For Ice Maker, Gas Water HeaterDishwasherDisposalLaundry: Washer Hookup,Gas Dryer Hookup,Electric Dryer HookupRefrigerator |
Heating & Cooling Heating: Natural GasHas CoolingAir Conditioning: Electric,Attic FanHas HeatingHeating Fuel: Natural Gas |
Fireplace & Spa Fireplace: NoneNo Fireplace |
Gas & Electric Electric: Elec-Municipal (+Entergy)Gas: Gas-Natural |
Windows, Doors, Floors & Walls Window: Window TreatmentsFlooring: Carpet, Wood, Tile |
Levels, Entrance, & Accessibility Stories: 1Levels: OneFloors: Carpet, Wood, Tile |
Exterior Features |
|---|
Exterior Home Features Roof: ShinglePatio / Porch: PorchFencing: Full, Chain LinkExterior: Storage, Dog RunFoundation: Crawl Space |
Parking & Garage Has a GarageParking Spaces: 1Parking: Garage,One Car |
Frontage Road Surface Type: Paved |
Water & Sewer Sewer: Public Sewer |
Property Information |
|---|
Year Built Year Built: 1945 |
Property Type / Style Property Type: ResidentialProperty Subtype: Single Family ResidenceArchitecture: Bungalow/Cottage |
Building Construction Materials: Metal/Vinyl SidingNot a New Construction |
Price & Status |
|---|
Price List Price: $225,000 |
Status Change & Dates Off Market Date: Tue Feb 15 2022Possession Timing: Close Of Escrow |
Location |
|---|
Direction & Address City: North Little RockCommunity: PARK HILL |
School Information Elementary School: LakewoodJr High / Middle School: LakewoodHigh School: North Little Rock |
Building |
|---|
Building Area Building Area: 1743 Square Feet |
Lot Information |
|---|
Lot Area: 8276.4 sqft |
Offer |
|---|
Listing Terms: FHA, Conventional, Cash |
Compensation |
|---|
Buyer Agency Commission: 2.4Buyer Agency Commission Type: %Sub Agency Commission: 0Sub Agency Commission Type: % |
Notes The listing broker’s offer of compensation is made only to participants of the MLS where the listing is filed |
Miscellaneous |
|---|
Mls Number: 22004700 |
Last check for updates: about 19 hours ago
Listed by Angelica Rogers, (501) 664-0110
CBRPM Group
Bought with: Karen Thornton, (501) 416-6842, Michele Phillips & Co. REALTORS
Source: CARMLS, MLS#22004700

Price History for 1106 Skyline Dr
| Date | Price | Event | Source |
|---|---|---|---|
| 03/18/2022 | $234,529 | Sold | CARMLS #22004700 |
| 02/14/2022 | $225,000 | Listed For Sale | CARMLS #22004700 |
| 02/11/2022 | $214,000 | ListingRemoved | CARMLS #21023086 |
| 10/27/2021 | $214,000 | Contingent | CARMLS #21023086 |
| 07/20/2021 | $214,000 | Listed For Sale | CARMLS #21023086 |
| 12/08/2006 | $103,000 | Sold | N/A |
Property Taxes and Assessment
| Year | 2022 |
|---|---|
| Tax | $2,043 |
| Assessment | $190,835 |
Home facts updated by county records
Comparable Sales for 1106 Skyline Dr
Address | Distance | Property Type | Sold Price | Sold Date | Bed | Bath | Sqft |
|---|---|---|---|---|---|---|---|
0.08 | Single-Family Home | $257,000 | 03/08/24 | 3 | 2 | 1,720 | |
0.11 | Single-Family Home | $248,500 | 01/25/24 | 3 | 2 | 1,710 | |
0.11 | Single-Family Home | $155,000 | 11/09/23 | 3 | 2 | 1,720 | |
0.09 | Single-Family Home | $275,000 | 11/06/23 | 3 | 2 | 2,088 | |
0.28 | Single-Family Home | $234,000 | 07/19/23 | 3 | 2 | 1,784 | |
0.31 | Single-Family Home | $238,000 | 12/01/23 | 3 | 2 | 1,504 | |
0.18 | Single-Family Home | $255,000 | 10/31/23 | 2 | 2 | 1,864 | |
0.37 | Single-Family Home | $218,000 | 10/27/23 | 3 | 2 | 1,604 | |
0.07 | Single-Family Home | $158,000 | 03/04/24 | 3 | 3 | 2,208 |
Assigned Schools
These are the assigned schools for 1106 Skyline Dr.
- Lakewood Elementary School
- K-5
- Public
- 403 Students
7/10GreatSchools RatingParent Rating AverageSo wonderful! I wish the grade level went past 5th grade!Parent Review4y ago - Lakewood Middle School
- 7-8
- Public
- 1190 Students
2/10GreatSchools RatingParent Rating AverageVery poor! Highly unorganized! Lack of communication unless it’s Facebook and still lacking! A majority of the pre-AP teachers get an F for lack of caring/guiding properly. The atmosphere all around just isn’t a very friendly/welcoming/structured place. My child and I cried together, a lot. The email responses I received from teachers when asking about certain teaching lessons, very sad! Just horrible! It’s a complete disaster for 5th graders going into 6th grade.Parent Review4y ago - North Little Rock High School
- 9-12
- Public
- 2028 Students
3/10GreatSchools RatingParent Rating Averageawful. fights every week, infested with bats, horribly rude staff. unreasonable rules for students. sexist dress code. extremely segregated. insensible policies just for policies sake. students don’t feel safe.Parent Review11mo ago - North Little Rock Middle School 6th Grade Campus
- 6
- Public
- 575 Students
4/10GreatSchools RatingParent Rating AverageNo reviews available for this school. - Check out schools near 1106 Skyline Dr.
Check with the applicable school district prior to making a decision based on these schools. Learn more.
LGBTQ Local Legal Protections
LGBTQ Local Legal Protections

IDX information is provided exclusively for personal, non-commercial use, and may not be used for any purpose other than to identify prospective properties consumers may be interested in purchasing.
The listing broker’s offer of compensation is made only to participants of the MLS where the listing is filed.
The listing broker’s offer of compensation is made only to participants of the MLS where the listing is filed.
Homes for Rent Near 1106 Skyline Dr
Skip to last item
Skip to first item
Off Market Homes Near 1106 Skyline Dr
Skip to last item
- Kristen Kennon, IRealty Arkansas - Sherwood
- Teresa Onick, Brokers Guild Real Estate
- Kimberly Guyor, Michele Phillips & Co. REALTORS
- Kerry Ellison, Keller Williams Realty LR Branch
- Kimberly Pearce, Crye-Leike REALTORS NLR Branch
- See more homes for sale inN Little RockTake a look
Skip to first item
1106 Skyline Dr, N Little Rock, AR 72116 is a 3 bedroom, 2 bathroom, 1,743 sqft single-family home built in 1945. This property is not currently available for sale. 1106 Skyline Dr was last sold on Mar 18, 2022 for $234,529 (4% higher than the asking price of $225,000). The current Trulia Estimate for 1106 Skyline Dr is $259,200.
