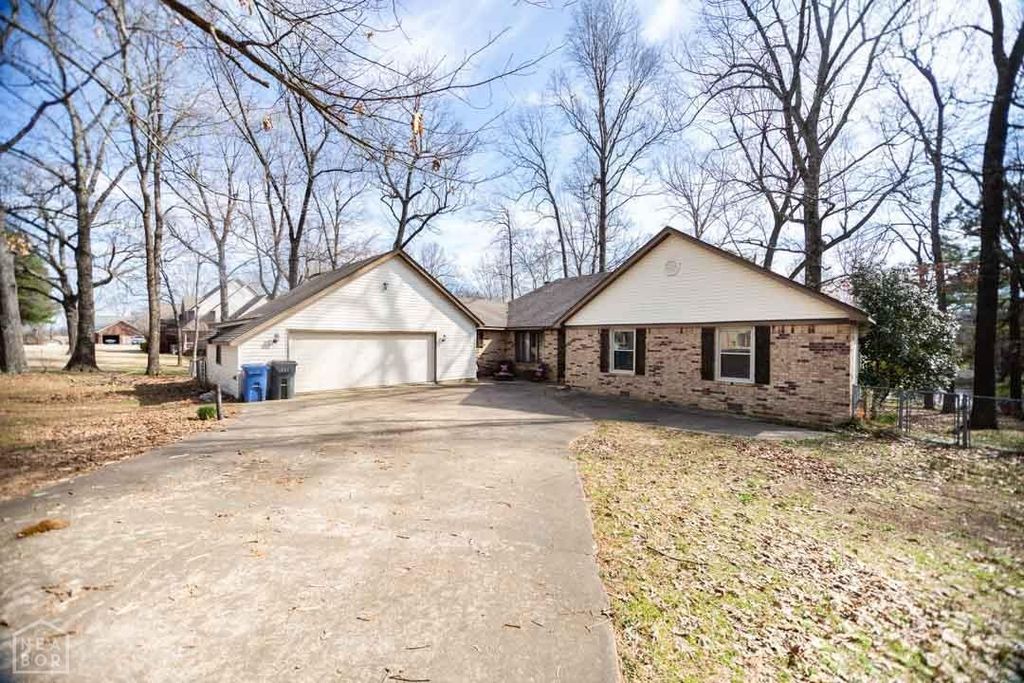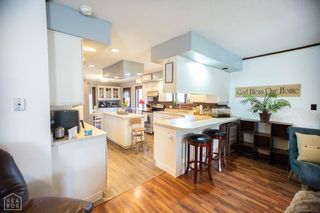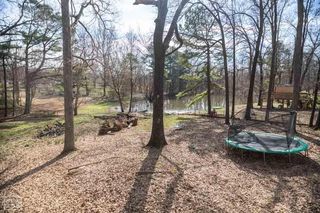


OFF MARKET
3012 Oakridge Dr
Jonesboro, AR 72405
Sagemeadows- 4 Beds
- 3 Baths
- 3,218 sqft (on 0.76 acres)
- 4 Beds
- 3 Baths
- 3,218 sqft (on 0.76 acres)
4 Beds
3 Baths
3,218 sqft
(on 0.76 acres)
Homes for Sale Near 3012 Oakridge Dr
Skip to last item
- Cathy Frans, Halsey Thrasher Harpole Real Estate Group
- Rebecca Platt, Coldwell Banker Village Communities
- See more homes for sale inJonesboroTake a look
Skip to first item
Local Information
© Google
-- mins to
Commute Destination
Description
This property is no longer available to rent or to buy. This description is from May 26, 2022
Great area close to Sage Meadows. Drive your golf cart to the course, no HOA fees. In the Nettleton school district but Seller says most the kids in the neighborhood go to Brookland. With 3/4 acre (+/-) you get the country feel but yet are so close to everything. Own and fish your own corner of the fully stocked pond. The view of that pond is so beautiful and relaxing from the covered deck. Kids or pets will enjoy playing outside in the large fenced backyard with mature shade trees. Inside, you have plenty of room to stretch out. Very large living area with wood burning fireplace and a formal dining room means you can have everybody over and never feel crunched. The kitchen has a ton of cabinets and storage plus an island. All 3 bedrooms on the main floor are nice sized. The basement has bedroom #4, a full bath, a living area, and a storage area that is currently used as an office. So many possibilities in the basement. Built in loft play area for the kids can easily be removed. Home is priced to sell at $93 a sq ft. Seller knows you will want to repaint and replace some flooring along with other cosmetics. Price was set with that in mind. House is solid and is a great value for the location and size.
Home Highlights
Parking
2 Car Garage
Outdoor
Porch, Deck
A/C
Heating & Cooling
HOA
None
Price/Sqft
No Info
Listed
180+ days ago
Home Details for 3012 Oakridge Dr
Interior Features |
|---|
Interior Details Basement: Cooled,Heated,Walk-Out AccessNumber of Rooms: 7Types of Rooms: Master Bedroom, Bedroom 2, Bedroom 3, Bedroom 4, Kitchen, Living Room, Basement |
Beds & Baths Number of Bedrooms: 4Main Level Bedrooms: 3Number of Bathrooms: 3Number of Bathrooms (full): 3 |
Dimensions and Layout Living Area: 3218 Square Feet |
Appliances & Utilities Appliances: Dishwasher, Disposal, Oven/Range ElectricDishwasherDisposalLaundry: Laundry Room |
Heating & Cooling Heating: Central,ElectricHas CoolingAir Conditioning: Central Air,ElectricHas HeatingHeating Fuel: Central |
Fireplace & Spa Fireplace: Wood BurningHas a Fireplace |
Gas & Electric Electric: CW&L |
Windows, Doors, Floors & Walls Flooring: Laminate |
Levels, Entrance, & Accessibility Levels: OneFloors: Laminate |
Security Security: Security System |
Exterior Features |
|---|
Exterior Home Features Roof: ShinglePatio / Porch: Deck, Covered, PorchFencing: Back Yard, Chain LinkOther Structures: OutbuildingFoundation: Crawl Space and Slab |
Parking & Garage Number of Garage Spaces: 2Number of Covered Spaces: 2No CarportHas a GarageHas an Attached GarageParking Spaces: 2Parking: Attached |
Frontage Waterfront: PondRoad Surface Type: Paved |
Water & Sewer Sewer: City Sewer |
Finished Area Finished Area (above surface): 2018 Square Feet |
Property Information |
|---|
Property Type / Style Property Type: ResidentialProperty Subtype: Single Family ResidenceArchitecture: 1 Story,Traditional |
Building Construction Materials: Brick, Vinyl Siding |
Property Information Parcel Number: 0115434300800 |
Price & Status |
|---|
Price List Price: $299,900Price Range: $0 - $299,900 |
Status Change & Dates Possession Timing: Close Of Escrow |
Active Status |
|---|
MLS Status: Sold |
Location |
|---|
Direction & Address City: Jonesboro |
School Information Elementary School: NettletonJr High / Middle School: NettletonHigh School: Nettleton |
Building |
|---|
Building Area Building Area: 3218 Square Feet |
Lot Information |
|---|
Lot Area: 0.76 acres |
Documents |
|---|
Disclaimer: Data is Copyright 2023 NEABOR INFORMATION DEEMED RELIABLE, BUT NOT VERIFIED OR GUARANTEED. |
Offer |
|---|
Listing Terms: Cash, Conventional, FHA, In House, VA Loan |
Miscellaneous |
|---|
Last check for updates: about 17 hours ago
Listed by Janet Janski, (870) 514-5056
Century 21 Portfolio
Bought with: Janet Janski, (870) 514-5056, Century 21 Portfolio
Source: Northeast Arkansas BOR, MLS#10098365
Price History for 3012 Oakridge Dr
| Date | Price | Event | Source |
|---|---|---|---|
| 05/24/2022 | $303,000 | Sold | Northeast Arkansas BOR #10098365 |
| 03/19/2022 | $299,900 | Pending | Northeast Arkansas BOR #10098365 |
| 03/18/2022 | $299,900 | Listed For Sale | Northeast Arkansas BOR #10098365 |
| 02/24/2022 | ListingRemoved | Northeast Arkansas BOR #10096851 | |
| 02/10/2022 | $309,900 | PriceChange | Northeast Arkansas BOR #10096851 |
| 01/20/2022 | $329,900 | PriceChange | Northeast Arkansas BOR #10096851 |
| 12/17/2021 | $339,900 | Listed For Sale | Northeast Arkansas BOR #10096851 |
| 08/01/2012 | $130,000 | Sold | N/A |
| 02/08/2012 | $145,000 | Listed For Sale | Agent Provided |
| 09/08/2011 | $167,000 | ListingRemoved | Agent Provided |
| 03/25/2011 | $167,000 | Listed For Sale | Agent Provided |
Property Taxes and Assessment
| Year | 2022 |
|---|---|
| Tax | $1,965 |
| Assessment | $232,100 |
Home facts updated by county records
Comparable Sales for 3012 Oakridge Dr
Address | Distance | Property Type | Sold Price | Sold Date | Bed | Bath | Sqft |
|---|---|---|---|---|---|---|---|
0.21 | Single-Family Home | $445,000 | 10/18/23 | 4 | 3 | 2,950 | |
0.05 | Single-Family Home | $228,000 | 04/11/24 | 3 | 2 | 2,223 | |
0.10 | Single-Family Home | $205,000 | 08/31/23 | 3 | 2 | 1,496 | |
0.34 | Single-Family Home | $359,900 | 11/17/23 | 4 | 3 | 2,358 | |
0.67 | Single-Family Home | $355,000 | 04/25/23 | 4 | 3 | 2,280 | |
0.39 | Single-Family Home | $234,900 | 05/26/23 | 3 | 2 | 1,680 | |
0.36 | Single-Family Home | $295,000 | 04/27/23 | 3 | 3 | 2,067 | |
0.61 | Single-Family Home | $450,000 | 10/20/23 | 5 | 3 | 3,120 | |
0.54 | Single-Family Home | $365,000 | 12/06/23 | 4 | 3 | 2,630 |
Assigned Schools
These are the assigned schools for 3012 Oakridge Dr.
- Nettleton Intermediate Center
- 3-6
- Public
- 384 Students
4/10GreatSchools RatingParent Rating AverageNIC is an excellent school! Ms. Bean and Ms. Hogan are great leaders that truly have the students' best interests in mind. They,along with very passionate teachers, provide a very safe, fun, and educational environment for the students. I would highly recommend this quality school.Other Review10y ago - Nettleton High School
- 9-12
- Public
- 997 Students
3/10GreatSchools RatingParent Rating AverageThis school has done nothing but the worst for me and my child. They stated " I do not feel safe, welcome, and I do not feel like I'm learning anything. " The administration is not understanding and refuses to listen to anything except for what they want to listen to. Please do not let your child / children attend this school.Parent Review10mo ago - University Hgts. Elementary School
- PK-2
- Public
- 422 Students
N/AGreatSchools RatingParent Rating Averagemy daughter didnt like the school no one would listen to her problems with other studentsParent Review4y ago - Nettleton Junior High School
- 7-8
- Public
- 538 Students
5/10GreatSchools RatingParent Rating AverageThis is by far the worst school and the worst school district in this area. If you want your child to have a solid education regardless of his or her abilities in sports or differences in learning send them to JHS or Valley View or your child will be severely behind the norm and have no chance with any academics.Parent Review4y ago - Nettleton Middle School
- 3-6
- Public
- 305 Students
N/AGreatSchools RatingParent Rating AverageNo reviews available for this school. - Check out schools near 3012 Oakridge Dr.
Check with the applicable school district prior to making a decision based on these schools. Learn more.
Neighborhood Overview
Neighborhood stats provided by third party data sources.
What Locals Say about Sagemeadows
- Letha B.
- Resident
- 5y ago
"Feel safe & secure in my area. Really quite area. Love having dollar general so close. Clubhouse has good food. Lots of birds to feed & watch."
- Letha B.
- Resident
- 5y ago
"Several of my neighbors have dogs & I see others from other streets walking their dogs in my neighborhood, also see several walking their dogs on the golf course"
- Jmartin0717
- Resident
- 5y ago
"We. Have golf club swim and tennis courts that are readily available plus holiday activities. Breakfast with Santa 4th of july parade"
LGBTQ Local Legal Protections
LGBTQ Local Legal Protections
IDX information is provided exclusively for personal, non-commercial use, and may not be used for any purpose other than to identify prospective properties consumers may be interested in purchasing. Information is deemed reliable but not guaranteed.
The listing broker’s offer of compensation is made only to participants of the MLS where the listing is filed.
The listing broker’s offer of compensation is made only to participants of the MLS where the listing is filed.
Homes for Rent Near 3012 Oakridge Dr
Skip to last item
Skip to first item
Off Market Homes Near 3012 Oakridge Dr
Skip to last item
- Blair Cook, Coldwell Banker Village Communities
- Ryan Ivy, Coldwell Banker Village Communities
- Elizabeth Crockett, Coldwell Banker Village Communities
- Chrystle Mommsen, ERA Doty Real Estate
- David White, Coldwell Banker Village Communities
- See more homes for sale inJonesboroTake a look
Skip to first item
3012 Oakridge Dr, Jonesboro, AR 72405 is a 4 bedroom, 3 bathroom, 3,218 sqft single-family home. 3012 Oakridge Dr is located in Sagemeadows, Jonesboro. This property is not currently available for sale. 3012 Oakridge Dr was last sold on May 24, 2022 for $303,000 (1% higher than the asking price of $299,900). The current Trulia Estimate for 3012 Oakridge Dr is $334,300.
