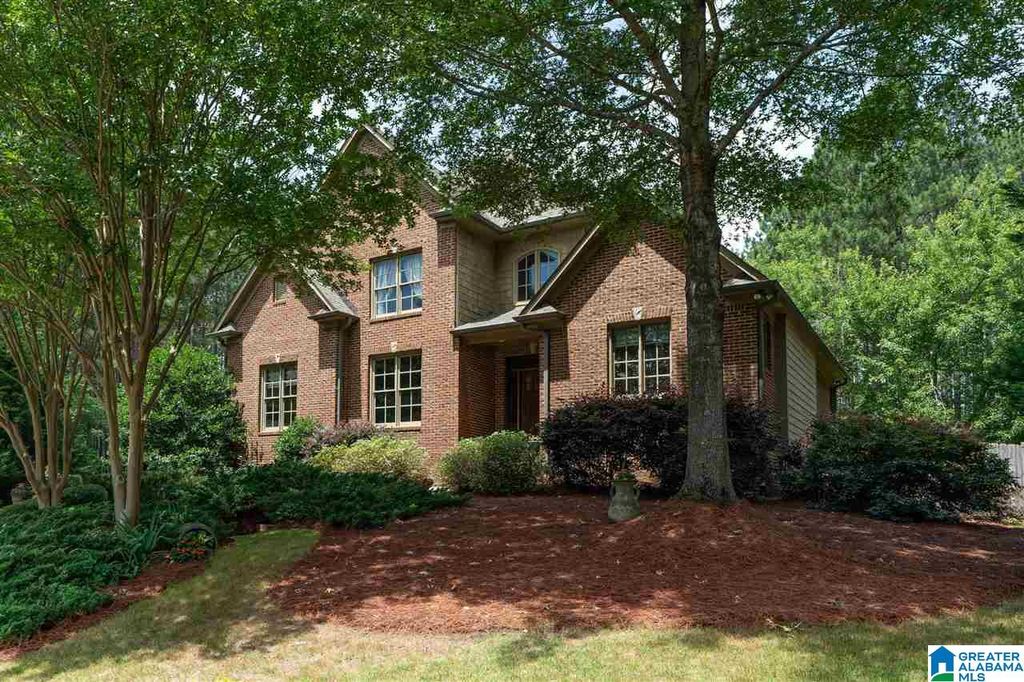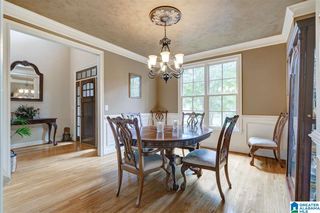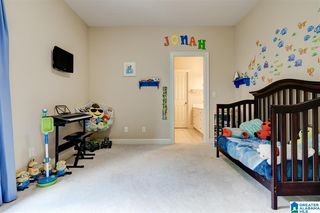


OFF MARKET
1051 Kingston Rd
Chelsea, AL 35043
- 4 Beds
- 4 Baths
- 2,966 sqft (on 0.70 acres)
- 4 Beds
- 4 Baths
- 2,966 sqft (on 0.70 acres)
4 Beds
4 Baths
2,966 sqft
(on 0.70 acres)
Homes for Sale Near 1051 Kingston Rd
Skip to last item
- Keller Williams Realty Vestavia
- Keller Williams Realty Vestavia
- See more homes for sale inChelseaTake a look
Skip to first item
Local Information
© Google
-- mins to
Commute Destination
Description
This property is no longer available to rent or to buy. This description is from August 05, 2021
This is a great home on a huge culdesac lot. This home measures nearly 3,000 square feet per the tax record and has a full basement for storage or future expansion. Basement is stubbed for an additional bathroom. There is hardwood flooring throughout the main level living areas. The kitchen has granite counters and stainless steel appliances. The master suite is located on the main level. The master bath has a tile shower, jetted garden tub, walk in closet and his and her sinks. Upstairs you'll find 3 more bedrooms and 2 full baths. The back yard is huge and flat...great for building that pool you've always dreamed of! Main level HVAC unit replaced with high efficiency unit approximately 2 years ago. Chelsea Park has so much to offer - community pool, parks, playground, lakes, walking track, and more. Zoned for Chelsea Park Elementary and Chelsea Middle and High schools.
Home Highlights
Parking
2 Car Garage
Outdoor
Deck
A/C
Heating & Cooling
HOA
$83/Monthly
Price/Sqft
No Info
Listed
180+ days ago
Home Details for 1051 Kingston Rd
Interior Features |
|---|
Interior Details Basement: Full,Unfinished,Bath/Stubbed,ConcreteNumber of Rooms: 11Types of Rooms: Master Bedroom, Bedroom 1, Bedroom 2, Bedroom 3, Master Bathroom, Bathroom 1, Bathroom 3, Dining Room, Family Room, Kitchen, Basement |
Beds & Baths Number of Bedrooms: 4Number of Bathrooms: 4Number of Bathrooms (full): 3Number of Bathrooms (half): 1 |
Dimensions and Layout Living Area: 2966 Square Feet |
Appliances & Utilities Utilities: Sewer Connected, Underground UtilitiesAppliances: Dishwasher, Disposal, Microwave, Stainless Steel Appliance(s), Gas Water HeaterDishwasherDisposalLaundry: Electric Dryer Hookup,Washer Hookup,Main Level,Laundry Room,Laundry (ROOM),YesMicrowave |
Heating & Cooling Heating: Central,Dual Systems (HEAT),Natural GasHas CoolingAir Conditioning: Central Air,Dual,Ceiling Fan(s)Has HeatingHeating Fuel: Central |
Fireplace & Spa Number of Fireplaces: 1Fireplace: Insert, Family Room, GasHas a Fireplace |
Windows, Doors, Floors & Walls Window: Double Pane WindowsFlooring: Carpet, Hardwood, Tile |
Levels, Entrance, & Accessibility Stories: 1.5Levels: One and One HalfFloors: Carpet, Hardwood, Tile |
View No ViewView: None |
Exterior Features |
|---|
Exterior Home Features Patio / Porch: Open (DECK), DeckExterior: NoneFoundation: BasementNo Private Pool |
Parking & Garage Number of Garage Spaces: 2Number of Covered Spaces: 2No CarportHas a GarageHas an Attached GarageParking Spaces: 2Parking: Attached,Basement,Garage Faces Side |
Pool Pool: In Ground, Community |
Frontage Waterfront: NoRoad Frontage: Public RoadNot on Waterfront |
Finished Area Finished Area (above surface): 2966 Square Feet |
Property Information |
|---|
Year Built Year Built: 2005 |
Property Type / Style Property Type: ResidentialProperty Subtype: Single Family Residence |
Building Building Name: At&t, SpectrumConstruction Materials: Brick |
Property Information Parcel Number: 089312002040.000 |
Price & Status |
|---|
Price List Price: $462,500Price Range: $445,000 - $462,500 |
Active Status |
|---|
MLS Status: Sold |
Media |
|---|
Location |
|---|
Direction & Address City: ChelseaCommunity: Chelsea Park |
School Information Elementary School: Chelsea ParkJr High / Middle School: ChelseaHigh School: Chelsea |
Community |
|---|
Community Features: Fishing, Park, Playground, Lake, Sidewalks, Street Lights |
HOA |
|---|
HOA Fee Includes: Maintenance Grounds, Utilities for Comm AreasHas an HOAHOA Fee: $995/Annually |
Lot Information |
|---|
Lot Area: 0.7 Acres |
Compensation |
|---|
Buyer Agency Commission: 3Buyer Agency Commission Type: % |
Notes The listing broker’s offer of compensation is made only to participants of the MLS where the listing is filed |
Miscellaneous |
|---|
BasementMls Number: 1286559Attic: Walk-In, Yes |
Additional Information |
|---|
HOA Amenities: Management,Recreation Facilities |
Last check for updates: about 20 hours ago
Listed by Chad Beasley, (205) 401-2423
eXp Realty, LLC Central
Bought with: Howard Whatley, (205) 527-9318, RE/MAX Southern Homes-280
Source: GALMLS, MLS#1286559

Price History for 1051 Kingston Rd
| Date | Price | Event | Source |
|---|---|---|---|
| 08/05/2021 | $445,000 | Sold | GALMLS #1286559 |
| 06/29/2021 | $462,500 | Contingent | GALMLS #1286559 |
| 06/02/2021 | $462,500 | Listed For Sale | GALMLS #1286559 |
| 07/12/2006 | $384,900 | Sold | N/A |
Property Taxes and Assessment
| Year | 2023 |
|---|---|
| Tax | $2,290 |
| Assessment | $529,700 |
Home facts updated by county records
Comparable Sales for 1051 Kingston Rd
Address | Distance | Property Type | Sold Price | Sold Date | Bed | Bath | Sqft |
|---|---|---|---|---|---|---|---|
0.16 | Single-Family Home | $590,000 | 05/05/23 | 4 | 5 | 3,465 | |
0.28 | Single-Family Home | $569,000 | 08/24/23 | 4 | 4 | 3,166 | |
0.43 | Single-Family Home | $430,000 | 09/07/23 | 3 | 3 | 2,531 | |
0.64 | Single-Family Home | $488,600 | 08/04/23 | 4 | 4 | 3,105 | |
0.58 | Single-Family Home | $416,000 | 06/15/23 | 4 | 4 | 2,660 | |
0.41 | Single-Family Home | $379,750 | 11/16/23 | 4 | 3 | 2,693 | |
0.60 | Single-Family Home | $412,000 | 05/12/23 | 4 | 4 | 2,586 | |
0.39 | Single-Family Home | $380,000 | 06/16/23 | 4 | 3 | 2,208 | |
0.70 | Single-Family Home | $420,000 | 10/20/23 | 4 | 3 | 2,215 |
Assigned Schools
These are the assigned schools for 1051 Kingston Rd.
- Chelsea Middle School
- 6-8
- Public
- 1075 Students
9/10GreatSchools RatingParent Rating Averageits really good i like it but the coaches here are nice and we need more things and need more help with classesParent Review11mo ago - Chelsea High School
- 9-12
- Public
- 1396 Students
6/10GreatSchools RatingParent Rating AverageExcellent school with teachers who truly care about education as well as shaping the young men and women who attend. They take an interest in who they are inside and outside of the classroom. I am astounded when I go to piano recitals, sporting events, and Scout awards nights and see teachers there, on their off days, supporting these kids. I hear about the teachers who open their classrooms to students before and after school and during their free periods. What a great example of being not just a teacher but a mentor!Great choice of AP classes, out of the ordinary electives, many clubs, and sports available. There truly is something for every interest. Dual enrollment is also offered with the local community college. Technical school is an encouraged choice as well.COVID rules have been instituted as needed. They did a GREAT job of limiting COVID exposure even at the height of the spread while still allowing families to choose between in person or remote schooling.I've been so impressed with nearly everything at Chelsea. So many more opportunities than other schools I hear about through other parents. A free computer for every kid is unheard of elsewhere. Learning trips to DC, Florida, Spain, etc, while not attainable for all financially, are available. Additional fundraising for these never being offered would be my only complaint. It would be great if all the students who want to go and are willing to work hard could earn at least some of the funds through fundraising assisted by the school/county/faculty. With that said, a scholars bowl group from Chelsea won their local and state competition and were headed to the national competition. They were allowed to send letters requesting financial support from community members. One of the faculty sponsored the kids to travel to Kentucky for a week to compete. The school is in a great community that supports them! My son says the school does not have a bad problem with cliques or bullying. I haven't heard of any issues with those at least as long as he has been at t ht e school.Parent Review2y ago - Chelsea Pk Elementary School
- PK-5
- Public
- 867 Students
10/10GreatSchools RatingParent Rating AverageI absolutely love CPES! The teachers and staff are so compassionate to there students. My boys absolutely love there school and I love the academics. They are learning and enjoying it all at the same time. I recommend this school to any parent looking for a school for there child!Parent Review1y ago - Check out schools near 1051 Kingston Rd.
Check with the applicable school district prior to making a decision based on these schools. Learn more.
What Locals Say about Chelsea
- Fiona P.
- Resident
- 3y ago
"Neighborhood Events at Chelsea Park’s Park. They do a good job setting up holiday events. It is nice. People are very friendly. "
- L. McGuire
- Resident
- 3y ago
"Chelsea, and the surrounding towns of Sterrett, Westover, Wilsonville and Columbiana, provide a fantastic place for for families to raise their children. Chelsea is a mostly conservative, Southern town with families who’ve been her for generations. They enjoy the new addition of businesses large and small, as well as restaurant chains, and special little “hole in the walls.” The schools are educationally strong, and there is a moderate sized and rapidly growing group of homeschool families that have great opportunities that include: Church “cover schools” in the area, nice neighborhood libraries in each city, homeschool co-op opportunities for children from Kindergarten thru High School, and a number of sports opportunities from both church and community leagues. Most people who live here desire to lead a somewhat quiet life, raise their families, and enjoy the benefits of what once was a small town. "
- Akadcock618
- Resident
- 4y ago
"Our neighborhood in Chelsea is quiet and friendly. We love being outdoors and interacting with our neighbors. "
- Ellen G.
- Resident
- 5y ago
"Mass transit is virtually non-existent and it’s too far out to walk or bike. You need a car to get around. "
- Vestavia123
- Resident
- 5y ago
"Coyotes are active in the Chelsea area, therefore all dogs need to be in a fenced yard. Outside dogs need shelter. "
LGBTQ Local Legal Protections
LGBTQ Local Legal Protections

IDX information is provided exclusively for personal, non-commercial use, and may not be used for any purpose other than to identify prospective properties consumers may be interested in purchasing. Information is deemed reliable but not guaranteed.
The listing broker’s offer of compensation is made only to participants of the MLS where the listing is filed.
The listing broker’s offer of compensation is made only to participants of the MLS where the listing is filed.
Homes for Rent Near 1051 Kingston Rd
Skip to last item
Skip to first item
Off Market Homes Near 1051 Kingston Rd
Skip to last item
Skip to first item
1051 Kingston Rd, Chelsea, AL 35043 is a 4 bedroom, 4 bathroom, 2,966 sqft single-family home built in 2005. This property is not currently available for sale. 1051 Kingston Rd was last sold on Aug 5, 2021 for $445,000 (4% lower than the asking price of $462,500). The current Trulia Estimate for 1051 Kingston Rd is $543,500.
