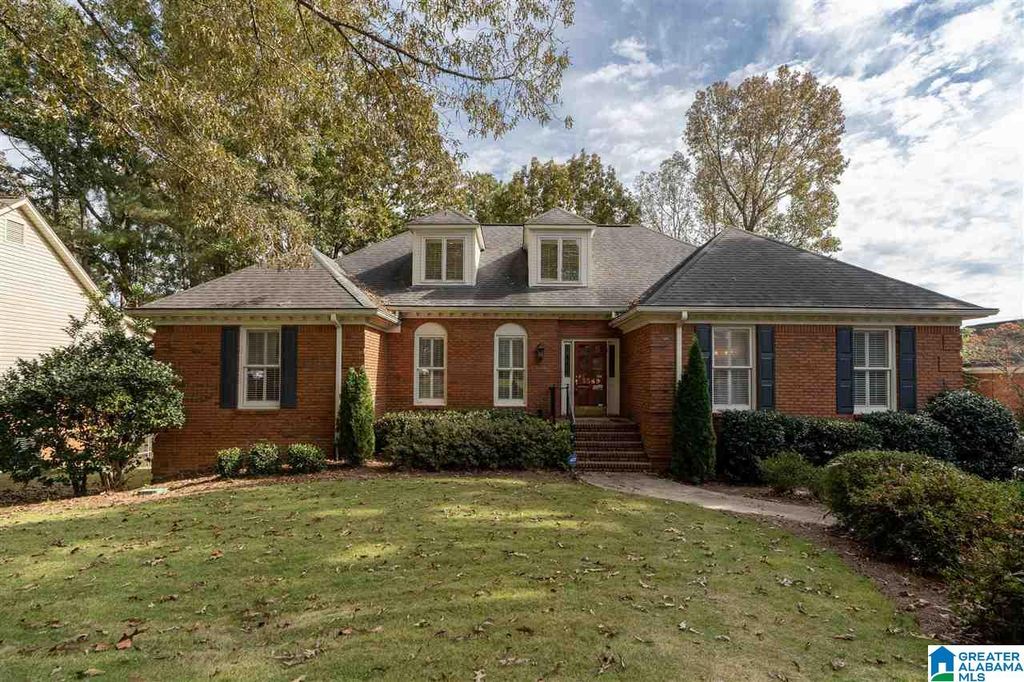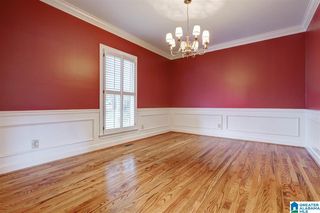


OFF MARKET
5569 Afton Dr
Birmingham, AL 35242
- 4 Beds
- 5 Baths
- 4,009 sqft (on 0.35 acres)
- 4 Beds
- 5 Baths
- 4,009 sqft (on 0.35 acres)
4 Beds
5 Baths
4,009 sqft
(on 0.35 acres)
Homes for Sale Near 5569 Afton Dr
Skip to last item
- ARC Realty - Hoover
- See more homes for sale inBirminghamTake a look
Skip to first item
Local Information
© Google
-- mins to
Commute Destination
Description
This property is no longer available to rent or to buy. This description is from February 17, 2022
Welcome to this 4 bedroom, 4.5 bath brick traditional home in Woodford section of Inverness. It features hardwood flooring in the foyer, living, and dining rooms, kitchen and den. There are 2 fireplaces- 1 in the den and 1 in the lower level den/family room along with a screened porch. All the bedrooms are spacious-- The Master suite and another large bedroom and full bath are on the main level along with a half bath. This home is highlighted by the kitchen and eating area with a lot of light from large windows, a huge island, granite countertops, pantry, microwave, oven, dishwasher and cook top. The eating area will accommodate a large table. The upper level has 2 bedrooms, a full bath and a bonus area. There is a 2 bay garage but 3 vehicles will fit. Woodford is served by Inverness Elementary and Oak Mountain Intermediate, Middle and High Schools.
Home Highlights
Parking
2 Car Garage
Outdoor
Porch, Deck
A/C
Heating & Cooling
HOA
$17/Monthly
Price/Sqft
No Info
Listed
180+ days ago
Home Details for 5569 Afton Dr
Interior Features |
|---|
Interior Details Basement: Full,Partially Finished,DaylightNumber of Rooms: 14Types of Rooms: Master Bedroom, Bedroom 1, Bedroom 2, Bedroom 3, Master Bathroom, Bathroom 1, Bathroom 3, Bathroom 4, Dining Room, Family Room, Kitchen, Living Room, Basement, Office |
Beds & Baths Number of Bedrooms: 4Number of Bathrooms: 5Number of Bathrooms (full): 4Number of Bathrooms (half): 1 |
Dimensions and Layout Living Area: 4009 Square Feet |
Appliances & Utilities Utilities: Sewer Connected, Underground UtilitiesAppliances: Electric Cooktop, Dishwasher, Disposal, Microwave, Electric Oven, Gas Water HeaterDishwasherDisposalLaundry: Electric Dryer Hookup,Sink,Washer Hookup,Main Level,Laundry Room,YesMicrowave |
Heating & Cooling Heating: Central,Natural GasHas CoolingAir Conditioning: Central Air,Dual,Ceiling Fan(s)Has HeatingHeating Fuel: Central |
Fireplace & Spa Number of Fireplaces: 2Fireplace: Gas Starter, Masonry, Den, Great Room, GasHas a Fireplace |
Windows, Doors, Floors & Walls Window: Window Treatments, Double Pane WindowsFlooring: Carpet, Hardwood, Tile |
Levels, Entrance, & Accessibility Stories: 1.5Levels: One and One HalfFloors: Carpet, Hardwood, Tile |
View Has a ViewView: City |
Exterior Features |
|---|
Exterior Home Features Patio / Porch: Porch Screened, Covered (DECK), DeckFoundation: Basement |
Parking & Garage Number of Garage Spaces: 2Number of Covered Spaces: 2No CarportHas a GarageHas an Attached GarageParking Spaces: 2Parking: Basement,Garage Faces Side |
Pool Pool: None |
Frontage Waterfront: NoNot on Waterfront |
Finished Area Finished Area (above surface): 3155 Square FeetFinished Area (below surface): 854 Square Feet |
Property Information |
|---|
Year Built Year Built: 1986 |
Property Type / Style Property Type: ResidentialProperty Subtype: Single Family Residence |
Building Building Name: SpectrumConstruction Materials: Brick |
Property Information Parcel Number: 101020005065.000 |
Price & Status |
|---|
Price List Price: $514,900Price Range: $507,950 - $514,900 |
Active Status |
|---|
MLS Status: Sold |
Media |
|---|
Location |
|---|
Direction & Address City: BirminghamCommunity: Inverness |
School Information Elementary School: InvernessJr High / Middle School: Oak MountainHigh School: Oak Mountain |
Community |
|---|
Community Features: Street Lights, Walking Paths, Curbs |
HOA |
|---|
HOA Fee Includes: Maintenance GroundsHas an HOAHOA Fee: $205/Annually |
Lot Information |
|---|
Lot Area: 0.35 Acres |
Listing Info |
|---|
Special Conditions: N/A |
Compensation |
|---|
Buyer Agency Commission: 2.5Buyer Agency Commission Type: % |
Notes The listing broker’s offer of compensation is made only to participants of the MLS where the listing is filed |
Miscellaneous |
|---|
BasementMls Number: 1302278Attic: Walk-In, Yes |
Additional Information |
|---|
HOA Amenities: Management |
Last check for updates: about 23 hours ago
Listed by Elaine Julian, (205) 612-0285
RE/MAX Southern Homes-280
Bought with: Glenda Brown, (205) 529-9282, ERA King - Birmingham
Source: GALMLS, MLS#1302278

Price History for 5569 Afton Dr
| Date | Price | Event | Source |
|---|---|---|---|
| 02/16/2022 | $507,950 | Sold | GALMLS #1302278 |
| 01/14/2022 | $514,900 | Pending | RE/Max of Alabama #1302278 |
| 01/13/2022 | $514,900 | Contingent | GALMLS #1302278 |
| 12/27/2021 | $514,900 | PriceChange | GALMLS #1302278 |
| 11/12/2021 | $529,900 | PendingToActive | GALMLS #1302278 |
| 11/05/2021 | $529,900 | Pending | RE/Max of Alabama #1302278 |
| 11/05/2021 | $529,900 | Contingent | GALMLS #1302278 |
| 11/04/2021 | $529,900 | Listed For Sale | GALMLS #1302278 |
| 09/26/2013 | $174,000 | Sold | N/A |
| 03/11/2004 | $288,750 | Sold | N/A |
Property Taxes and Assessment
| Year | 2023 |
|---|---|
| Tax | $2,306 |
| Assessment | $533,400 |
Home facts updated by county records
Comparable Sales for 5569 Afton Dr
Address | Distance | Property Type | Sold Price | Sold Date | Bed | Bath | Sqft |
|---|---|---|---|---|---|---|---|
0.17 | Single-Family Home | $573,150 | 07/31/23 | 4 | 5 | 3,745 | |
0.09 | Single-Family Home | $465,000 | 06/16/23 | 4 | 3 | 3,520 | |
0.21 | Single-Family Home | $650,000 | 07/21/23 | 5 | 5 | 4,123 | |
0.10 | Single-Family Home | $675,000 | 05/26/23 | 5 | 3 | 4,218 | |
0.41 | Single-Family Home | $685,000 | 11/09/23 | 4 | 4 | 3,821 | |
0.33 | Single-Family Home | $550,000 | 06/14/23 | 4 | 3 | 3,005 | |
0.30 | Single-Family Home | $725,000 | 10/03/23 | 3 | 4 | 3,352 | |
0.38 | Single-Family Home | $850,000 | 05/26/23 | 5 | 5 | 4,502 | |
0.38 | Single-Family Home | $568,000 | 07/03/23 | 4 | 4 | 3,021 | |
0.46 | Single-Family Home | $462,500 | 03/01/24 | 4 | 3 | 2,889 |
Assigned Schools
These are the assigned schools for 5569 Afton Dr.
- Oak Mt Middle School
- 6-8
- Public
- 1078 Students
9/10GreatSchools RatingParent Rating AverageThis school is very bad. My grandson needs a textbook for math, but the school is to cheap to buy them. The teachers are sexist, they always choose girls over boys and they gave ny grandson a detention for getting his water bottle and saying that he was cheating. DO NOT RECOMMEND THIS SCHOOL TO ANYONE!!!!!Parent Review5mo ago - Oak Mt Intermediate School
- 4-5
- Public
- 657 Students
9/10GreatSchools RatingParent Rating AverageA perfect 5! My son was weary at first moving to a new school, which I'm sure most kids experience when moving, but that changed immediately. I am extremely satisfied with the school because my son enjoys learning, he feels safe and has made very good friends. The school rewards their students for good behavior and my son comes home with goodies. His teachers are great communicators with parents, and if my son needs a boost in a particular subject he learns for the better and aims for improvement. I am very proud of the values OMIS encompasses in their students. THANK YOU ALL SO MUCH!Parent Review5y ago - Oak Mt High School
- 9-12
- Public
- 1531 Students
7/10GreatSchools RatingParent Rating AverageI would rate this school as top notch! I have multiple children in this school system and wouldn’t want to be anywhere else.Parent Review4y ago - Inverness Elementary School
- PK-3
- Public
- 548 Students
9/10GreatSchools RatingParent Rating AverageI had a horrible experience. My daughter spent a VERY short amount of time in this 'school'. I give up 100% on public school education. They do not teach your children to be independent individuals. They teach ridiculous tests so that they can keep their '10' great schools rating. Don't expect your kid to learn anything about real life. The teacher she had didn't like me because I gently asked her to find a new method of disciplining children. I gave her an evidence based article to help her realize that taking away recess was probably the worst way to discipline a child. I don't even know why my child was being singled out over and over....I know she didn't want to do a crossword puzzle and the teacher would try to force her to do the puzzle. She didn't want to do it! Move on already! I asked the teacher to give her an 'F' if she didn't do it....But, she didn't do so and continued to put my daughter in silent lunch to force her to do the cross word puzzle. When she brought the puzzle home, she did it in front of me with no strain (except the crossword did not spell DR. Martin Luther King CORRECTLY) and she told me she is just tired of doing the same crosswords over and over. That is what public school does.....teaches the same junk over and over. It seems that black History is ALL they teach in Birmingham. AND IT'S NOT EVEN ACCURATE! This school is only good if you have a blond haired white kid....maybe then they wont get picked on by other kids and teachers!Parent Review6y ago - Check out schools near 5569 Afton Dr.
Check with the applicable school district prior to making a decision based on these schools. Learn more.
What Locals Say about Birmingham
- Aniyah Harper
- Prev. Resident
- 1mo ago
"There is two big parks and also a dog park and there is a walking distance school and a walking distance ymca"
- C. P.
- Resident
- 2mo ago
"I’ve lived here since 2020. The area is nice enough. Lots of food and shopping. I wouldn’t advise walking at night though due to some crime in the area."
- Makiyade01
- Resident
- 2mo ago
"My neighborhood we mostly have our own personal cars no public transportation. Their are stores and gas stations not to far to get to that a person can reach on foot"
- Claire Eagan
- Visitor
- 3mo ago
"Crime, questionable characters walking around, it’s downtown so not a lot of grass. My dog is terrified down here. "
- Trulia User
- Resident
- 6mo ago
"the church they do along for the community and serve the neighborhood with food, affordable clothing and furniture and neiy block party for the community."
LGBTQ Local Legal Protections
LGBTQ Local Legal Protections

IDX information is provided exclusively for personal, non-commercial use, and may not be used for any purpose other than to identify prospective properties consumers may be interested in purchasing. Information is deemed reliable but not guaranteed.
The listing broker’s offer of compensation is made only to participants of the MLS where the listing is filed.
The listing broker’s offer of compensation is made only to participants of the MLS where the listing is filed.
Homes for Rent Near 5569 Afton Dr
Skip to last item
Skip to first item
Off Market Homes Near 5569 Afton Dr
Skip to last item
- Keller Williams Realty Vestavia
- Keller Williams Realty Vestavia
- RealtySouth-Inverness Office
- Keller Williams Realty Vestavia
- Keller Williams Realty Vestavia
- See more homes for sale inBirminghamTake a look
Skip to first item
5569 Afton Dr, Birmingham, AL 35242 is a 4 bedroom, 5 bathroom, 4,009 sqft single-family home built in 1986. This property is not currently available for sale. 5569 Afton Dr was last sold on Feb 16, 2022 for $507,950 (1% lower than the asking price of $514,900). The current Trulia Estimate for 5569 Afton Dr is $591,700.
