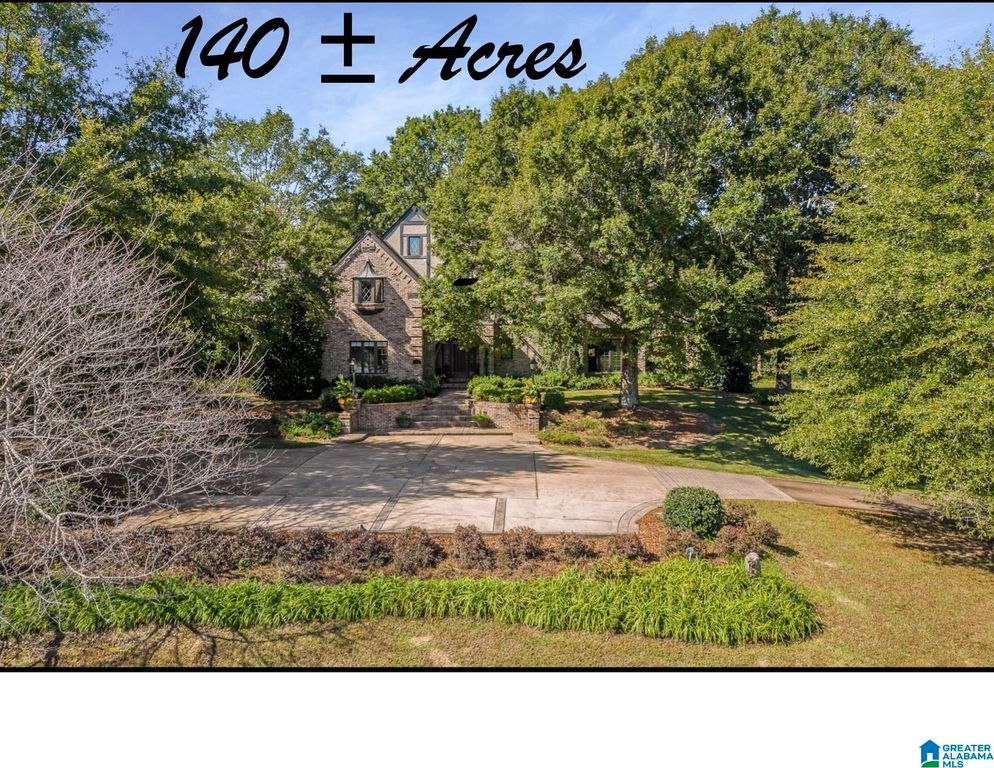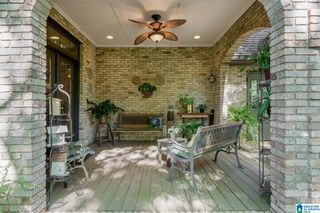


FOR SALE140 ACRES
1744 County Road 63 S
Berry, AL 35546
- 5 Beds
- 4 Baths
- 6,121 sqft (on 140 acres)
- 5 Beds
- 4 Baths
- 6,121 sqft (on 140 acres)
5 Beds
4 Baths
6,121 sqft
(on 140 acres)
Local Information
© Google
-- mins to
Commute Destination
Description
This stunning Tudor home showcases exquisite architectural details and craftsmanship. It features a Honduran mahogany staircase entry and marble flooring with brass inlay. The grand living room boasts a hand-carved mantel, while the kitchen opens to a two-story coffered ceiling great room with a grand fireplace. The second floor offers a spacious master suite with a jacuzzi tub and steam shower, additional bedroom suites, and a loft. With superior features like a central vacuum system and geothermal HVAC, this home includes a large attic bonus space, 2-car main level garage, and full basement with an oversized garage. Outside, an English patio with a koi pond, fountain, and gardens adds to its charm. Set on 140+- acres, the possibilities are endless.
Home Highlights
Parking
5 Car Garage
Outdoor
Porch, Patio
A/C
Heating & Cooling
HOA
None
Price/Sqft
$359
Listed
180+ days ago
Home Details for 1744 County Road 63 S
Interior Features |
|---|
Interior Details Basement: Full,Partially Finished,Bath/Stubbed,ConcreteNumber of Rooms: 10Types of Rooms: Master Bedroom, Bedroom 1, Bedroom 2, Bedroom 3, Bedroom 4, Bathroom 1, Dining Room, Family Room, Kitchen, Basement |
Beds & Baths Number of Bedrooms: 5Number of Bathrooms: 4Number of Bathrooms (full): 4 |
Dimensions and Layout Living Area: 6121 Square Feet |
Appliances & Utilities Utilities: Underground UtilitiesAppliances: Trash Compactor, Convection Oven, Electric Cooktop, Gas Cooktop, Dishwasher, Freezer, Indoor Grill, Microwave, Electric Oven, Refrigerator, 2+ Water Heaters, Electric Water HeaterDishwasherLaundry: Electric Dryer Hookup,Sink,Washer Hookup,Upper Level,Laundry Room,Laundry (ROOM),YesMicrowaveRefrigerator |
Heating & Cooling Heating: 3+ Systems (HEAT),Central,Electric,Heat Pump,Hot WaterHas CoolingAir Conditioning: 3+ Systems (COOL),Central Air,Electric,Heat Pump,Hydroheat System (COOL),Ceiling Fan(s)Has HeatingHeating Fuel: 3 Systems HEAT |
Fireplace & Spa Number of Fireplaces: 4Fireplace: Brick (FIREPL), Gas Log, Gas Starter, Marble (FIREPL), Masonry, Den, Family Room, Living Room, Recreation Room, Gas, Wood BurningSpa: BathHas a FireplaceHas a Spa |
Gas & Electric Electric: Generator |
Windows, Doors, Floors & Walls Window: Bay Window(s), Window Treatments, Double Pane WindowsDoor: French Doors, Insulated DoorFlooring: Carpet, Hardwood, Marble, Tile |
Levels, Entrance, & Accessibility Levels: 2+ storyFloors: Carpet, Hardwood, Marble, Tile |
View No View |
Security Security: Safe Room/Storm Cellar, Security System |
Exterior Features |
|---|
Exterior Home Features Patio / Porch: Covered, Open (PATIO), Patio, PorchOther Structures: Storm Shelter-PrivateExterior: Balcony, Lighting, Sprinkler SystemFoundation: BasementSprinkler System |
Parking & Garage Number of Garage Spaces: 5Number of Covered Spaces: 5No CarportHas a GarageHas an Attached GarageHas Open ParkingParking Spaces: 5Parking: Basement,Driveway,Off Street,Parking (MLVL),Garage Faces Side |
Pool Pool: None |
Frontage WaterfrontWaterfront: WaterfrontOn Waterfront |
Water & Sewer Sewer: Septic TankWater Body: Private Pond |
Farm & Range Frontage Length: 1200Allowed to Raise Horses |
Finished Area Finished Area (above surface): 4209 Square FeetFinished Area (below surface): 1912 Square Feet |
Days on Market |
|---|
Days on Market: 180+ |
Property Information |
|---|
Year Built Year Built: 1987 |
Property Type / Style Property Type: ResidentialProperty Subtype: Single Family Residence |
Building Building Name: Bright SpeedConstruction Materials: Brick, Brick Over Foundation |
Property Information Parcel Number: 1509290000004.001 |
Price & Status |
|---|
Price List Price: $2,200,000Price Per Sqft: $359 |
Active Status |
|---|
MLS Status: Active |
Media |
|---|
Location |
|---|
Direction & Address City: BerryCommunity: None |
School Information Elementary School: BerryJr High / Middle School: BerryHigh School: Berry |
Agent Information |
|---|
Listing Agent Listing ID: 1354510 |
Lot Information |
|---|
Lot Area: 140 Acres |
Listing Info |
|---|
Special Conditions: N/A |
Energy |
|---|
Energy Efficiency Features: Lighting, Ridge Vent |
Compensation |
|---|
Buyer Agency Commission: 3Buyer Agency Commission Type: % |
Notes The listing broker’s offer of compensation is made only to participants of the MLS where the listing is filed |
Miscellaneous |
|---|
BasementMls Number: 1354510Attic: Pull Down Stairs, YesWater ViewWater View: Water |
Last check for updates: about 14 hours ago
Listing courtesy of Michael Thomason, (205) 873-3094
ARC Realty Cahaba Heights
Zachary White, (205) 381-7050
ARC Realty Cahaba Heights
Price History for 1744 County Road 63 S
| Date | Price | Event | Source |
|---|---|---|---|
| 05/19/2023 | $2,200,000 | Listed For Sale | GALMLS #1354510 |
| 12/24/2022 | ListingRemoved | GALMLS #1303021 | |
| 10/31/2022 | $2,500,000 | PriceChange | GALMLS #1303021 |
| 11/10/2021 | $2,800,000 | Listed For Sale | GALMLS #1303021 |
| 09/27/2021 | ListingRemoved | WAMLS | |
| 06/17/2021 | $2,500,000 | PriceChange | WAMLS #140681 |
| 10/09/2020 | $2,800,000 | Listed For Sale | Agent Provided |
Similar Homes You May Like
Skip to last item
Skip to first item
New Listings near 1744 County Road 63 S
Skip to last item
Skip to first item
Property Taxes and Assessment
| Year | 2022 |
|---|---|
| Tax | $1,662 |
| Assessment | $480,000 |
Home facts updated by county records
Comparable Sales for 1744 County Road 63 S
Address | Distance | Property Type | Sold Price | Sold Date | Bed | Bath | Sqft |
|---|---|---|---|---|---|---|---|
2.42 | Single-Family Home | $100,000 | 02/09/24 | 3 | 2 | 1,448 |
LGBTQ Local Legal Protections
LGBTQ Local Legal Protections
Michael Thomason, ARC Realty Cahaba Heights

IDX information is provided exclusively for personal, non-commercial use, and may not be used for any purpose other than to identify prospective properties consumers may be interested in purchasing. Information is deemed reliable but not guaranteed.
The listing broker’s offer of compensation is made only to participants of the MLS where the listing is filed.
The listing broker’s offer of compensation is made only to participants of the MLS where the listing is filed.
1744 County Road 63 S, Berry, AL 35546 is a 5 bedroom, 4 bathroom, 6,121 sqft single-family home built in 1987. This property is currently available for sale and was listed by GALMLS on May 19, 2023. The MLS # for this home is MLS# 1354510.
