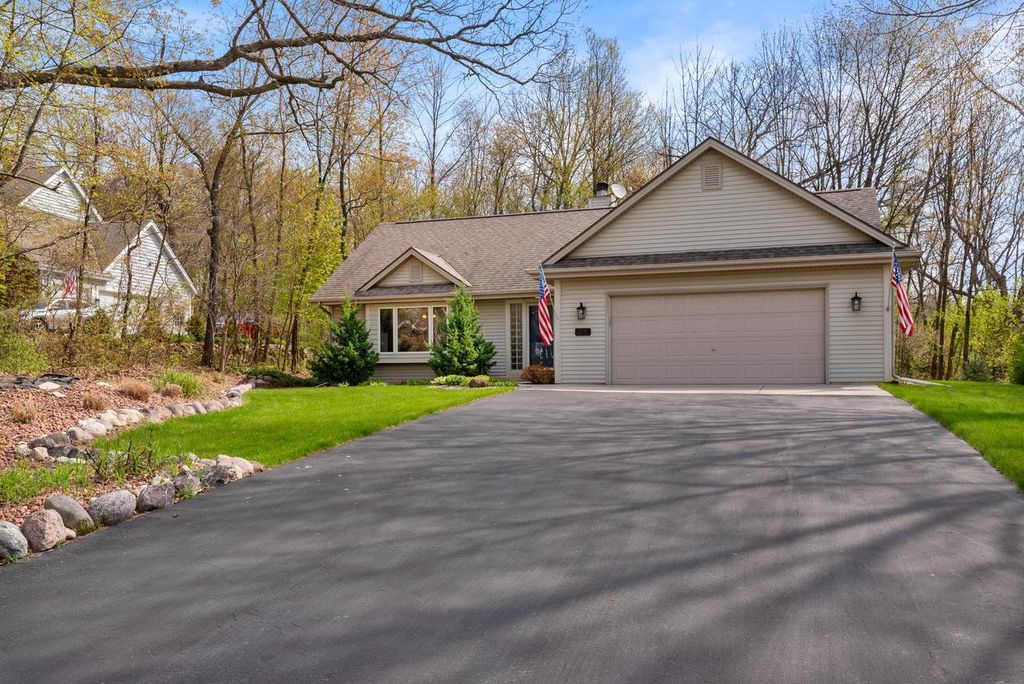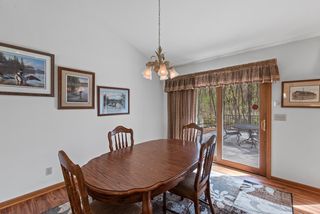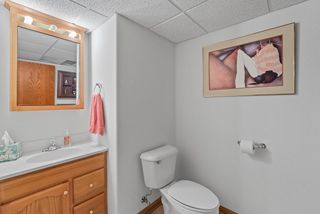W241N7522 North Woodsview DRIVE
Sussex, WI 53089
- 3 Beds
- 2.5 Baths
- 2,173 sqft (on 0.53 acres)
3 Beds
2.5 Baths
2,173 sqft
(on 0.53 acres)
Local Information
© Google
-- mins to
Description
Welcome to this charming 3-bedroom, 2.5-bath home nestled in the heart of Sussex. This home offers the space and comfort today's homeowners appreciate, with thoughtful design and practical features throughout. Step inside to find a light-filled layout with a seamless flow from the living area to the dining and kitchen spaces. The kitchen is perfect for everything from quick breakfasts to weekend entertaining, with ample cabinetry and counter space. The primary bedroom offers a private retreat with ensuite bathroom. Two additional bedrooms and another full bath along with a laundry room complete the main floor. The Lower Level features a 1/2 bath, wet bar and additional living space, perfect for entertaining. Enjoy the private yard abundant with wildlife.
Home Highlights
Parking
2 Car Garage
Outdoor
Deck
A/C
Heating & Cooling
HOA
None
Price/Sqft
$253
Listed
84 days ago
Home Details for W241N7522 North Woodsview DRIVE
|
|---|
MLS Status: Active |
|
|---|
Interior Details Basement: Full,Partially Finished,Radon Mitigation System,Sump PumpNumber of Rooms: 7Types of Rooms: Master Bedroom, Bedroom 2, Bedroom 3, Bathroom, Dining Room, Kitchen, Living RoomWet Bar |
Beds & Baths Number of Bedrooms: 3Main Level Bedrooms: 3Number of Bathrooms: 3Number of Bathrooms (full): 2Number of Bathrooms (half): 1 |
Dimensions and Layout Living Area: 2173 Square Feet |
Appliances & Utilities Utilities: Cable AvailableAppliances: Dishwasher, Disposal, Dryer, Microwave, Oven, Range, Refrigerator, Washer, Water SoftenerDishwasherDisposalDryerMicrowaveRefrigeratorWasher |
Heating & Cooling Heating: Natural Gas,Forced AirHas CoolingAir Conditioning: Central AirHas HeatingHeating Fuel: Natural Gas |
Levels, Entrance, & Accessibility Stories: 1Levels: One |
|
|---|
Exterior Home Features Patio / Porch: Deck |
Parking & Garage Number of Garage Spaces: 2Number of Covered Spaces: 2No CarportHas a GarageHas an Attached GarageParking Spaces: 2Parking: Garage Door Opener,Attached,2 Car |
Frontage Not on Waterfront |
Water & Sewer Sewer: Public Sewer |
Finished Area Finished Area (above surface): 1504 Square FeetFinished Area (below surface): 669 Square Feet |
|
|---|
Days on Market: 84 |
|
|---|
Year Built Year Built: 1997 |
Property Type / Style Property Type: ResidentialProperty Subtype: Single Family ResidenceArchitecture: Ranch |
Building Construction Materials: Vinyl SidingNot a New Construction |
Property Information Condition: 21+ YearsNot Included in Sale: Seller's Personal PropertyIncluded in Sale: Refrigerator, Dishwasher, Stove/Oven, Microwave, Water Softener (Owned), Workbench In Garage And Basement, Washer, Dryer And Window Treatments.Parcel Number: SUXV 0204 021 |
|
|---|
Price List Price: $549,900Price Per Sqft: $253 |
|
|---|
Direction & Address City: Sussex |
School Information Elementary School District: HamiltonJr High / Middle School: TempletonJr High / Middle School District: HamiltonHigh School: HamiltonHigh School District: Hamilton |
|
|---|
Listing Agent Listing ID: 1920388 |
|
|---|
Building Area Building Area: 2173 Square Feet |
|
|---|
Association for this Listing: Metro MLS |
|
|---|
Lot Area: 0.53 acres |
|
|---|
BasementMls Number: 1920388Living Area Range: 2001-2500Living Area Range Units: Square FeetMunicipality: SussexAbove Grade Unfinished Area: 1504 |
Last check for updates: about 4 hours ago
Listing courtesy of Kathleen Benson, (262) 689-6056
Brooks Investment Group, LLC
Originating MLS: Metro MLS
Source: WIREX MLS, MLS#1920388

Price History for W241N7522 North Woodsview DRIVE
| Date | Price | Event | Source |
|---|---|---|---|
| 07/26/2025 | $549,900 | PriceChange | WIREX MLS #1920388 |
| 06/21/2025 | $580,000 | PriceChange | WIREX MLS #1920388 |
| 06/02/2025 | $590,000 | Listed For Sale | WIREX MLS #1920388 |
| 08/13/2003 | $246,000 | Sold | N/A |
| 05/03/1999 | $64,900 | Sold | N/A |
Similar Homes You May Like
New Listings near W241N7522 North Woodsview DRIVE
Property Taxes and Assessment
| Year | 2023 |
|---|---|
| Tax | $4,928 |
| Assessment | $426,500 |
Home facts updated by county records
Comparable Sales for W241N7522 North Woodsview DRIVE
Address | Distance | Property Type | Sold Price | Sold Date | Bed | Bath | Sqft |
|---|---|---|---|---|---|---|---|
0.09 | Single-Family Home | $491,000 | 11/27/24 | 4 | 2 | 2,154 | |
0.26 | Single-Family Home | $674,900 | 11/01/24 | 3 | 2.5 | 2,250 | |
0.24 | Single-Family Home | $610,000 | 02/04/25 | 3 | 3 | 2,616 | |
0.32 | Single-Family Home | $626,000 | 09/18/24 | 3 | 2 | 2,262 | |
0.13 | Single-Family Home | $772,000 | 02/28/25 | 4 | 3.5 | 3,060 | |
0.33 | Single-Family Home | $640,000 | 06/30/25 | 4 | 2 | 2,566 | |
0.41 | Single-Family Home | $690,000 | 03/31/25 | 4 | 2.5 | 2,653 | |
0.53 | Single-Family Home | $733,155 | 01/16/25 | 3 | 2.5 | 2,362 | |
0.29 | Single-Family Home | $875,000 | 10/17/24 | 4 | 3 | 3,618 | |
0.52 | Single-Family Home | $696,000 | 09/27/24 | 3 | 2.5 | 2,254 |
Assigned Schools
These are the assigned schools for W241N7522 North Woodsview DRIVE.
Check with the applicable school district prior to making a decision based on these schools. Learn more.
What Locals Say about Sussex
At least 32 Trulia users voted on each feature.
- 97%Parking is easy
- 96%It's dog friendly
- 93%Car is needed
- 91%Kids play outside
- 79%There's holiday spirit
- 76%It's quiet
- 75%Streets are well-lit
- 70%People would walk alone at night
- 70%Yards are well-kept
- 64%It's walkable to grocery stores
- 59%Neighbors are friendly
- 57%There are sidewalks
- 57%There's wildlife
- 57%They plan to stay for at least 5 years
- 50%It's walkable to restaurants
- 46%There are community events
Learn more about our methodology.
LGBTQ Local Legal Protections
LGBTQ Local Legal Protections
Kathleen Benson, Brooks Investment Group, LLC
Agent Phone: (262) 689-6056

Information is supplied by seller and other third parties and has not been verified. Copyright 2025 – WiREx – All Rights Reserved
W241N7522 North Woodsview DRIVE, Sussex, WI 53089 is a 3 bedroom, 3 bathroom, 2,173 sqft single-family home built in 1997. This property is currently available for sale and was listed by WIREX MLS on Jun 2, 2025. The MLS # for this home is MLS# 1920388.



