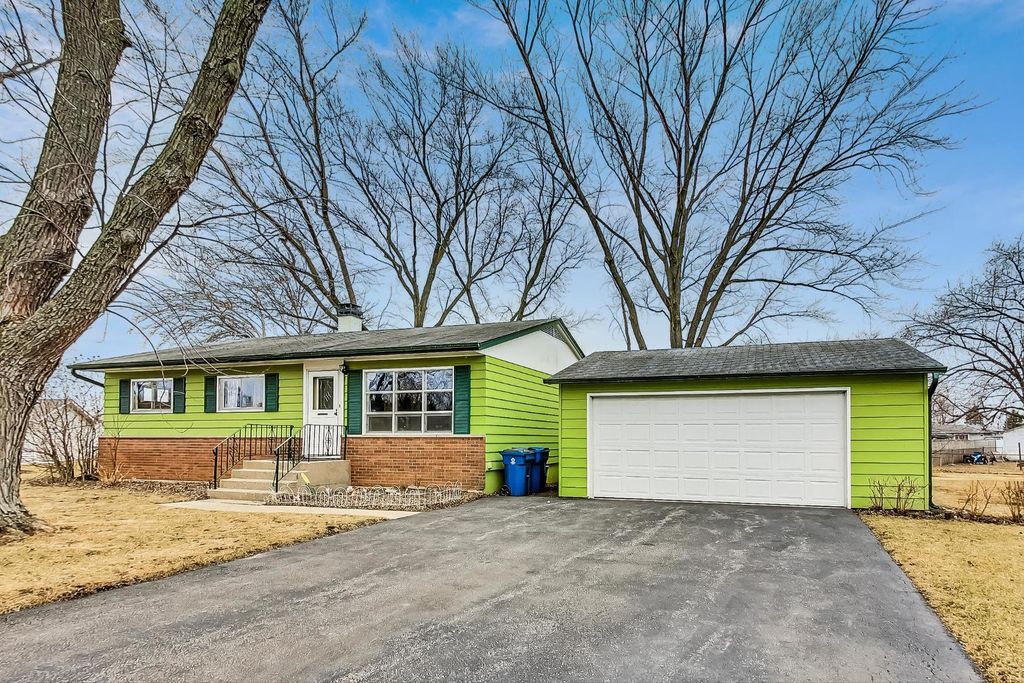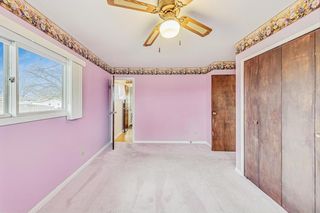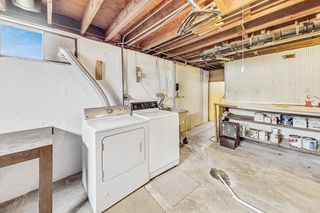9N510 Irwin Dr
Elgin, IL 60123
College Green- 3 Beds
- 1.5 Baths
- 1,060 sqft
$265,000
Last Sold: Apr 14, 2025
15% over list $230K
$250/sqft
Est. Refi. Payment $1,881/mo*
$265,000
Last Sold: Apr 14, 2025
15% over list $230K
$250/sqft
Est. Refi. Payment $1,881/mo*
3 Beds
1.5 Baths
1,060 sqft
Homes for Sale Near 9N510 Irwin Dr
Local Information
© Google
-- mins to
Description
MULTIPLE OFFERS RECEIVED. HIGHEST AND BEST DUE MONDAY MARCH 10th @ 12 PM. Cute and cozy 3 bed/1.5 bath original subdivision spec home on a tucked away cul-de-sac! This home sits on the largest lot in the neighborhood, with mature trees and fantastic front and back yards! Longtime owners have made updates where it counts and leave the decorating decisions to you! Beautiful picture window looks northeast from the living room, providing wonderful morning light. The kitchen layout has excellent storage, with a large pantry closet and enough room for a small table. Both secondary bedrooms have new wood laminate flooring and excellent closets and natural light! The primary bedroom has a shared half bath, but could easily be drywalled for privacy. The basement has tons of possibilities! There is an existing work table, built in storage, and a separate storage/den area and a ton of remaining usable, livable space to customize! The sellers updated most of the utilities in the past five years including: furnace, A/C condenser, electric panel, water heater, and sump pump. Amazing backyard for all your recreational activities and detached 2.5 car garage. This is a sweet home close to all the restaurants, retail, and shopping you would need! Property is being sold AS-IS.
This property is off market, which means it's not currently listed for sale or rent on Trulia. This may be different from what's available on other websites or public sources. This description is from April 16, 2025
Home Highlights
Parking
Garage
Outdoor
No Info
A/C
Heating & Cooling
HOA
None
Price/Sqft
$250/sqft
Listed
172 days ago
Home Details for 9N510 Irwin Dr
|
|---|
MLS Status: Closed |
|
|---|
Interior Details Basement: Unfinished,FullNumber of Rooms: 6Types of Rooms: Master Bedroom, Bedroom 2, Bedroom 3, Bedroom 4, Dining Room, Family Room, Kitchen, Laundry, Living Room, Recreation Room, Storage |
Beds & Baths Number of Bedrooms: 3Number of Bathrooms: 2Number of Bathrooms (full): 1Number of Bathrooms (half): 1 |
Dimensions and Layout Living Area: 1060 Square Feet |
Appliances & Utilities Appliances: Range, Microwave, Refrigerator, Washer, DryerDryerMicrowaveRefrigeratorWasher |
Heating & Cooling Heating: Natural Gas,ElectricHas CoolingAir Conditioning: Central AirHas HeatingHeating Fuel: Natural Gas |
Levels, Entrance, & Accessibility Stories: 1Accessibility: No Disability Access |
|
|---|
Parking & Garage Number of Garage Spaces: 2.5Number of Covered Spaces: 2.5Has a GarageNo Attached GarageParking Spaces: 2.5Parking: On Site,Garage Owned,Detached,Garage |
Frontage Not on Waterfront |
Water & Sewer Sewer: Public Sewer |
|
|---|
Year Built Year Built: 1962 |
Property Type / Style Property Type: ResidentialProperty Subtype: Single Family Residence |
Building Construction Materials: Wood SidingNot a New Construction |
Property Information Parcel Number: 0627302003 |
|
|---|
Price List Price: $229,900Price Per Sqft: $250/sqft |
Status Change & Dates Off Market Date: Tue Mar 11 2025Possession Timing: Close Of Escrow |
|
|---|
Direction & Address City: Elgin |
School Information Elementary School: Otter Creek Elementary SchoolElementary School District: 46Jr High / Middle School: Abbott Middle SchoolJr High / Middle School District: 46High School: South Elgin High SchoolHigh School District: 46 |
|
|---|
Building Area Building Area: 2091 Square Feet |
|
|---|
HOA Fee Includes: None |
|
|---|
Special Conditions: None |
|
|---|
Listing Terms: FHA |
|
|---|
Business Information Ownership: Fee Simple |
|
|---|
BasementMls Number: 12293188Activation Date: Thu Mar 06 2025 |
Last check for updates: about 20 hours ago
Listed by Lauren Sauer, (847) 894-4675
@properties Christie's International Real Estate
Bought with: Sandra Anchor, (630) 697-1774, RE/MAX Plaza
Source: MRED as distributed by MLS GRID, MLS#12293188

Price History for 9N510 Irwin Dr
| Date | Price | Event | Source |
|---|---|---|---|
| 04/14/2025 | $265,000 | Sold | MRED as distributed by MLS GRID #12293188 |
| 03/31/2025 | $229,900 | Pending | MRED as distributed by MLS GRID #12293188 |
| 03/12/2025 | $229,900 | Contingent | MRED as distributed by MLS GRID #12293188 |
| 03/06/2025 | $229,900 | Listed For Sale | MRED as distributed by MLS GRID #12293188 |
Property Taxes and Assessment
| Year | 2024 |
|---|---|
| Tax | $1,370 |
| Assessment | $228,201 |
Home facts updated by county records
Comparable Sales for 9N510 Irwin Dr
Address | Distance | Property Type | Sold Price | Sold Date | Bed | Bath | Sqft |
|---|---|---|---|---|---|---|---|
0.23 | Single-Family Home | $350,000 | 08/04/25 | 3 | 1.5 | 1,460 | |
0.38 | Single-Family Home | $300,000 | 09/04/24 | 3 | 2 | 1,232 | |
0.37 | Single-Family Home | $310,000 | 06/25/25 | 3 | 1.5 | 1,226 | |
0.33 | Single-Family Home | $320,000 | 11/26/24 | 3 | 1.5 | 1,511 | |
0.37 | Single-Family Home | $350,000 | 09/23/24 | 3 | 1.5 | 1,414 | |
0.42 | Single-Family Home | $330,100 | 07/01/25 | 3 | 2 | 1,456 | |
0.36 | Single-Family Home | $345,000 | 11/18/24 | 3 | 1.5 | 1,663 |
Assigned Schools
These are the assigned schools for 9N510 Irwin Dr.
Check with the applicable school district prior to making a decision based on these schools. Learn more.
What Locals Say about College Green
At least 35 Trulia users voted on each feature.
- 93%It's dog friendly
- 89%Car is needed
- 86%Parking is easy
- 86%There's holiday spirit
- 83%There are sidewalks
- 81%Kids play outside
- 76%Yards are well-kept
- 63%It's quiet
- 63%It's walkable to grocery stores
- 59%People would walk alone at night
- 57%Streets are well-lit
- 54%There's wildlife
- 51%Neighbors are friendly
- 45%It's walkable to restaurants
- 37%They plan to stay for at least 5 years
Learn more about our methodology.
LGBTQ Local Legal Protections
LGBTQ Local Legal Protections

Based on information submitted to the MLS GRID as of 2025. All data is obtained from various sources and may not have been verified by broker or MLS GRID. Supplied Open House Information is subject to change without notice. All information should be independently reviewed and verified for accuracy. Properties may or may not be listed by the office/agent presenting the information. Some IDX listings have been excluded from this website. Click here for more information
Homes for Rent Near 9N510 Irwin Dr
Off Market Homes Near 9N510 Irwin Dr
9N510 Irwin Dr, Elgin, IL 60123 is a 3 bedroom, 2 bathroom, 1,060 sqft single-family home built in 1962. 9N510 Irwin Dr is located in College Green, Elgin. This property is not currently available for sale. 9N510 Irwin Dr was last sold on Apr 14, 2025 for $265,000 (15% higher than the asking price of $229,900). The current Trulia Estimate for 9N510 Irwin Dr is $268,900.



