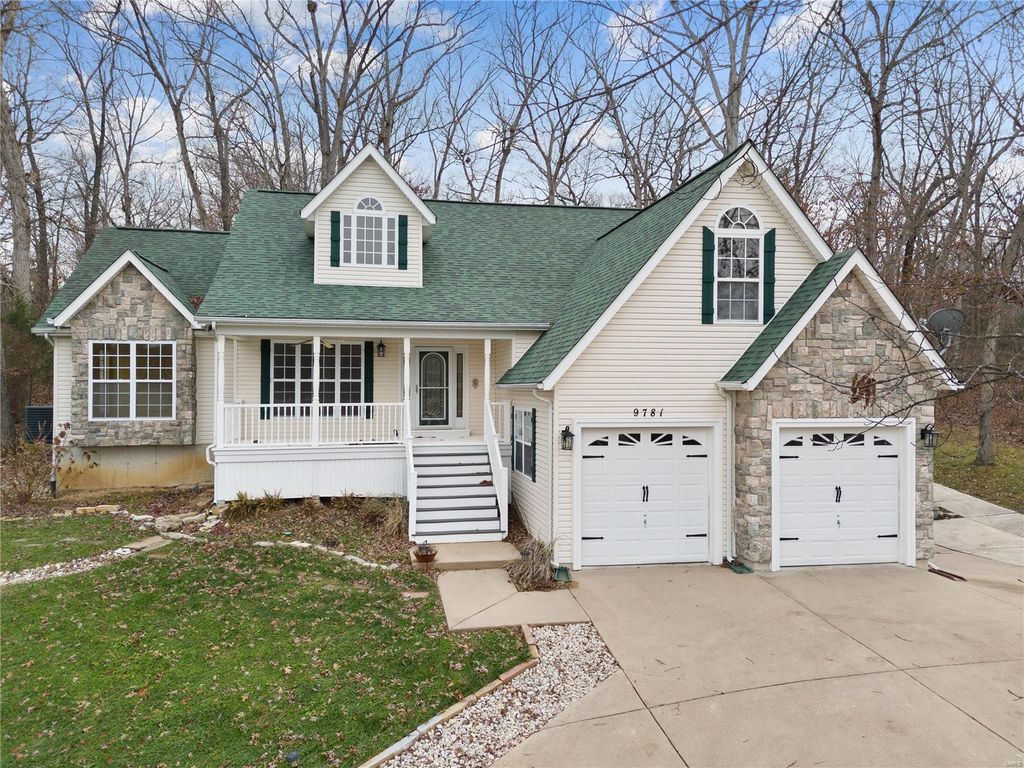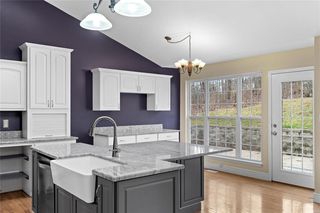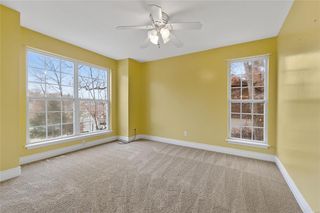9781 W Vista Dr
Hillsboro, MO 63050
Raintree Plantation- 3 Beds
- 3 Baths
- 2,664 sqft (on 0.46 acres)
3 Beds
3 Baths
2,664 sqft
(on 0.46 acres)
Homes for Sale Near 9781 W Vista Dr
Local Information
© Google
-- mins to
Description
Welcome to 9781 West Vista Drive, an elegant residence nestled on a double lot spanning .46 acres in the prestigious gated golf & lake Raintree community of Hillsboro, MO. This exquisite home offers 2,664 square ft of refined living space, featuring three spacious bedrooms & three luxurious bathrooms. The newly remodeled kitchen is a chef's dream, boasting granite countertops, a large farm-style sink, & ample storage, complemented by stainless steel appliances, including a split oven. The finished lower level presents potential additional living quarters, a media room, an exercise/craft room, a large walk-in shower & a private side entry. Enjoy the comfort of both lake & private wooded treelined views, alongside the charm of a cozy fireplace. The property includes a full basement, an attached garage with an automatic door & ample off-street parking. Take advantage of the members only salt water pool, private sand beach, 4 lakes & 18 hole golf course, just a few neighborhood amenities.
This property is off market, which means it's not currently listed for sale or rent on Trulia. This may be different from what's available on other websites or public sources. This description is from April 29, 2025
Home Highlights
Parking
2 Car Garage
Outdoor
Patio, Deck
A/C
Heating & Cooling
HOA
$46/Monthly
Price/Sqft
No Info
Listed
180+ days ago
Home Details for 9781 W Vista Dr
|
|---|
MLS Status: Closed |
|
|---|
Interior Details Basement: Full,Partially Finished,Concrete,Walk-Out AccessNumber of Rooms: 8Types of Rooms: Primary Bedroom, Bedroom, Den, Dining Room, Great Room |
Beds & Baths Number of Bedrooms: 3Main Level Bedrooms: 3Number of Bathrooms: 3Number of Bathrooms (full): 3Number of Bathrooms (main level): 2 |
Dimensions and Layout Living Area: 2664 Square Feet |
Appliances & Utilities Appliances: Electric Water Heater, Dishwasher, Disposal, Microwave, Electric Range, Electric Oven, Refrigerator, Stainless Steel Appliance(s)DishwasherDisposalLaundry: Main LevelMicrowaveRefrigerator |
Heating & Cooling Heating: Forced Air,ElectricHas CoolingAir Conditioning: Ceiling Fan(s),Central Air,ElectricHas HeatingHeating Fuel: Forced Air |
Fireplace & Spa Number of Fireplaces: 1Fireplace: Recreation Room, Wood Burning, Great RoomHas a Fireplace |
Windows, Doors, Floors & Walls Window: Bay Window(s), Skylight(s)Door: Panel Door(s), French DoorsFlooring: Carpet, Hardwood |
Levels, Entrance, & Accessibility Levels: OneFloors: Carpet, Hardwood |
View Has a View |
|
|---|
Exterior Home Features Patio / Porch: Deck, Patio, Covered |
Parking & Garage Number of Garage Spaces: 2Number of Covered Spaces: 2No CarportHas a GarageHas an Attached GarageParking Spaces: 2Parking: Attached,Garage,Garage Door Opener,Off Street,Oversized |
Frontage Road Surface Type: ConcreteNot on Waterfront |
Water & Sewer Sewer: Public SewerWater Body: Raintree Lake |
Finished Area Finished Area (above surface): 1776 Square FeetFinished Area (below surface): 888 Square Feet |
|
|---|
Year Built Year Built: 2003 |
Property Type / Style Property Type: ResidentialProperty Subtype: Single Family ResidenceArchitecture: Traditional,Ranch |
Building Construction Materials: Stone Veneer, Brick Veneer, Vinyl Siding |
Property Information Parcel Number: 129.030.01003049 |
|
|---|
Price List Price: $405,000 |
Status Change & Dates Off Market Date: Thu Mar 13 2025Possession Timing: Close Of Escrow, Negotiable |
|
|---|
Direction & Address City: HillsboroCommunity: Raintree Plantation Sec 02 |
School Information Elementary School: Hillsboro Elem.Jr High / Middle School: Hillsboro Jr. HighHigh School: Hillsboro HighHigh School District: Hillsboro R-III |
|
|---|
Building Area Building Area: 2664 |
|
|---|
Community Features: Golf, Clubhouse |
|
|---|
HOA Fee Includes: OtherAssociation for this Listing: St. Louis Association of REALTORSHOA Fee: $548/Annually |
|
|---|
Lot Area: 0.46 acres |
|
|---|
Special Conditions: Standard |
|
|---|
Contingencies: Subject to Closing-Buyer, Subject to Financing, Subject to InspectionListing Terms: Cash, Conventional, FHA, USDA Loan, VA Loan |
|
|---|
Business Information Ownership: Private |
|
|---|
BasementMls Number: 24073086Above Grade Unfinished Area: 1776Showing Requirements: Appointment Only, Showing Service, Occupied, Lockbox |
|
|---|
GolfClubhouse |
Last check for updates: about 24 hours ago
Listed by Sheri L Wolfe, (314) 609-7792
Compass Realty Group
Bought with: Ryan Ochoa, (636) 209-7509, Exit Elite Realty
Originating MLS: St. Louis Association of REALTORS
Source: MARIS, MLS#24073086

Price History for 9781 W Vista Dr
| Date | Price | Event | Source |
|---|---|---|---|
| 03/13/2025 | -- | Sold | MARIS #24073086 |
| 03/11/2025 | $405,000 | Pending | MARIS #24073086 |
| 02/03/2025 | $405,000 | Contingent | MARIS #24073086 |
| 12/13/2024 | $405,000 | Listed For Sale | MARIS #24073086 |
Property Taxes and Assessment
| Year | 2024 |
|---|---|
| Tax | $2,582 |
| Assessment | $225,200 |
Home facts updated by county records
Comparable Sales for 9781 W Vista Dr
Address | Distance | Property Type | Sold Price | Sold Date | Bed | Bath | Sqft |
|---|---|---|---|---|---|---|---|
0.07 | Single-Family Home | - | 02/24/25 | 3 | 3 | 1,344 | |
0.26 | Single-Family Home | - | 10/17/24 | 3 | 2.5 | 2,418 | |
0.18 | Single-Family Home | - | 12/02/24 | 3 | 2.5 | 2,034 | |
0.20 | Single-Family Home | - | 01/24/25 | 5 | 3 | 2,843 | |
0.15 | Single-Family Home | - | 12/02/24 | 3 | 3 | 1,560 | |
0.36 | Single-Family Home | - | 07/23/25 | 4 | 3 | 2,950 | |
0.35 | Single-Family Home | - | 05/29/25 | 3 | 2 | 2,920 | |
0.18 | Single-Family Home | - | 09/12/24 | 4 | 3 | 3,888 | |
0.38 | Single-Family Home | - | 08/20/25 | 4 | 2 | 2,763 |
Assigned Schools
These are the assigned schools for 9781 W Vista Dr.
Check with the applicable school district prior to making a decision based on these schools. Learn more.
LGBTQ Local Legal Protections
LGBTQ Local Legal Protections

IDX information is provided exclusively for personal, non-commercial use, and may not be used for any purpose other than to identify prospective properties consumers may be interested in purchasing.
Information is deemed reliable but not guaranteed. Some IDX listings have been excluded from this website. Click here for more information
Homes for Rent Near 9781 W Vista Dr
Off Market Homes Near 9781 W Vista Dr
9781 W Vista Dr, Hillsboro, MO 63050 is a 3 bedroom, 3 bathroom, 2,664 sqft single-family home built in 2003. 9781 W Vista Dr is located in Raintree Plantation, Hillsboro. This property is not currently available for sale. 9781 W Vista Dr was last sold on Mar 13, 2025 for $0. The current Trulia Estimate for 9781 W Vista Dr is $402,900.



