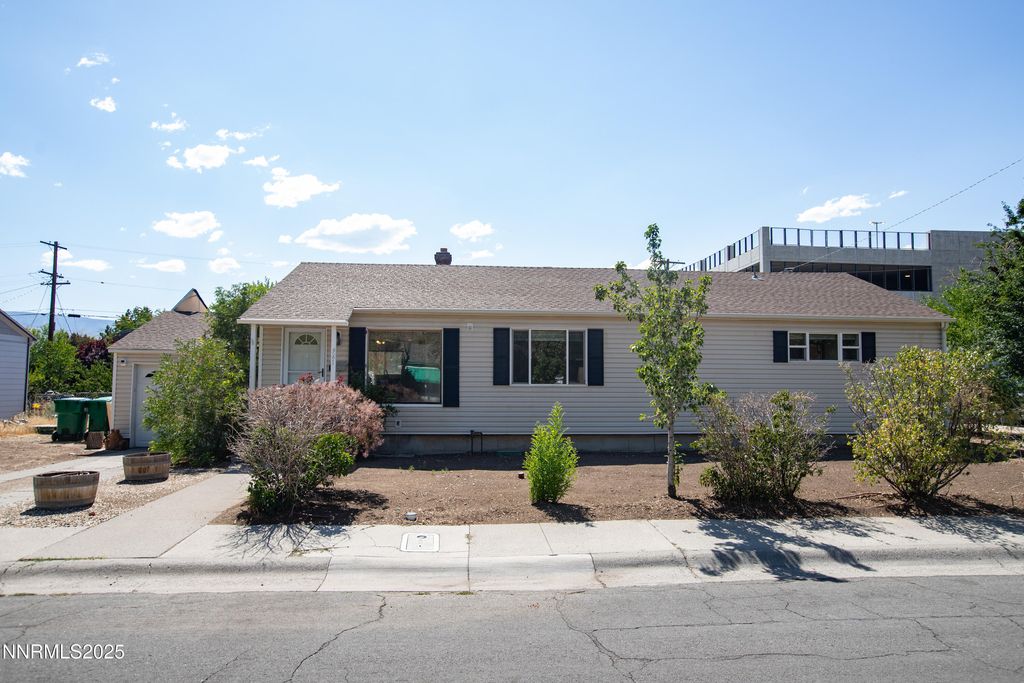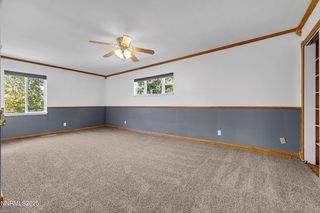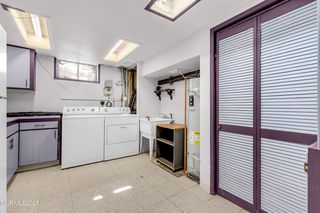961 Wilkinson Ave
Reno, NV 89502
East Reno- 3 Beds
- 3 Baths
- 2,358 sqft
$520,000
Last Sold: Aug 29, 2025
4% below list $539K
$221/sqft
Est. Refi. Payment $2,860/mo*
$520,000
Last Sold: Aug 29, 2025
4% below list $539K
$221/sqft
Est. Refi. Payment $2,860/mo*
3 Beds
3 Baths
2,358 sqft
Homes for Sale Near 961 Wilkinson Ave
Local Information
© Google
-- mins to
Description
Come see your new home!
A Thoughtfully Designed Residence for the Eco-Conscious Homeowner
Located just a short walk from midtown, this ultra energy efficient home seamlessly combines contemporary design, sustainable living, and everyday comfort.
Unmatched Energy Efficiency
This home features a robust solar array and a ground sourced heat pump, significantly reducing utility bills and environmental impact. Extensive insulation in the walls, attic, and floors helps maintain ideal indoor temperatures, ensuring comfort year-round while minimizing energy usage.
Main Floor Living
The main floor includes two spacious bedrooms, two modern bathrooms, an office perfect for remote work, a welcoming dining room, and a large family room with soaring ceilings and abundant natural light. Beautiful hardwood flooring runs throughout, and a classic wood burning fireplace creates a cozy ambiance for gatherings or quiet nights in.
Smart, Stylish Kitchen
The kitchen comes fully equipped with smart, energy-efficient appliances such as a refrigerator, induction cooktop, oven, and dishwasher—all easily managed by integrated smart controls. Ample counter space and custom cabinetry make meal prep and entertaining simple and enjoyable.
Lower Level Versatility
Downstairs, the finished basement offers a comfortable extra bedroom, a full bathroom, a generous bonus room for play, fitness, or hobbies, a large laundry room, and plenty of storage to keep your living spaces uncluttered.
Outdoor Retreat
Enjoy the backyard oasis featuring raised garden beds for homegrown vegetables and herbs, several mature fruit trees, a large pergola for shaded relaxation or outdoor dining, and a storage shed for all your gardening tools and equipment. The landscaping includes drought-tolerant plants and efficient irrigation to support eco-friendly gardening.
Prime Location
This home sits within easy reach of shopping, dining, entertainment, and parks, yet offers the peace of a quiet residential neighborhood—a perfect blend of convenience and tranquility.
Additional Features
• Ample Parking: Driveway and on-street options for family and guests.
A Home for Generations
Thoughtfully designed for energy savings, comfort, and flexibility, this home is ready for new owners who value sustainable luxury and timeless charm.
Welcome home to a life of comfort, efficiency, and modern living.
A Thoughtfully Designed Residence for the Eco-Conscious Homeowner
Located just a short walk from midtown, this ultra energy efficient home seamlessly combines contemporary design, sustainable living, and everyday comfort.
Unmatched Energy Efficiency
This home features a robust solar array and a ground sourced heat pump, significantly reducing utility bills and environmental impact. Extensive insulation in the walls, attic, and floors helps maintain ideal indoor temperatures, ensuring comfort year-round while minimizing energy usage.
Main Floor Living
The main floor includes two spacious bedrooms, two modern bathrooms, an office perfect for remote work, a welcoming dining room, and a large family room with soaring ceilings and abundant natural light. Beautiful hardwood flooring runs throughout, and a classic wood burning fireplace creates a cozy ambiance for gatherings or quiet nights in.
Smart, Stylish Kitchen
The kitchen comes fully equipped with smart, energy-efficient appliances such as a refrigerator, induction cooktop, oven, and dishwasher—all easily managed by integrated smart controls. Ample counter space and custom cabinetry make meal prep and entertaining simple and enjoyable.
Lower Level Versatility
Downstairs, the finished basement offers a comfortable extra bedroom, a full bathroom, a generous bonus room for play, fitness, or hobbies, a large laundry room, and plenty of storage to keep your living spaces uncluttered.
Outdoor Retreat
Enjoy the backyard oasis featuring raised garden beds for homegrown vegetables and herbs, several mature fruit trees, a large pergola for shaded relaxation or outdoor dining, and a storage shed for all your gardening tools and equipment. The landscaping includes drought-tolerant plants and efficient irrigation to support eco-friendly gardening.
Prime Location
This home sits within easy reach of shopping, dining, entertainment, and parks, yet offers the peace of a quiet residential neighborhood—a perfect blend of convenience and tranquility.
Additional Features
• Ample Parking: Driveway and on-street options for family and guests.
A Home for Generations
Thoughtfully designed for energy savings, comfort, and flexibility, this home is ready for new owners who value sustainable luxury and timeless charm.
Welcome home to a life of comfort, efficiency, and modern living.
This property is off market, which means it's not currently listed for sale or rent on Trulia. This may be different from what's available on other websites or public sources. This description is from August 29, 2025
Home Highlights
Parking
1 Car Garage
Outdoor
No Info
A/C
Heating & Cooling
HOA
None
Price/Sqft
$221/sqft
Listed
55 days ago
Home Details for 961 Wilkinson Ave
|
|---|
MLS Status: Closed |
|
|---|
Beds & Baths Number of Bedrooms: 3Number of Bathrooms: 3Number of Bathrooms (full): 3 |
Dimensions and Layout Living Area: 2358 Square Feet |
Appliances & Utilities Utilities: Electricity Connected, Internet Connected, Sewer Connected, Water ConnectedAppliances: Additional Refrigerator(s), Dishwasher, Disposal, Dryer, Electric Oven, Electric Range, ENERGY STAR Qualified Appliances, Refrigerator, Smart Appliance(s), WasherDishwasherDisposalDryerLaundry: Cabinets,Laundry Area,Laundry Room,Shelves,Sink,Washer HookupRefrigeratorWasher |
Heating & Cooling Heating: Geothermal,Heat PumpHas CoolingAir Conditioning: Heat PumpHas HeatingHeating Fuel: Geothermal |
Fireplace & Spa Number of Fireplaces: 1Fireplace: Circulating, Insert, Wood Burning StoveSpa: NoneHas a FireplaceNo Spa |
Windows, Doors, Floors & Walls Window: Aluminum Frames, Blinds, Double Pane WindowsFlooring: Carpet, Ceramic Tile, Laminate, WoodCommon Walls: No Common Walls |
Levels, Entrance, & Accessibility Stories: 1Levels: OneFloors: Carpet, Ceramic Tile, Laminate, Wood |
View No View |
|
|---|
Exterior Home Features Roof: Composition ShingleFencing: Back YardOther Structures: Shed(s)Exterior: Rain GuttersFoundation: WoodNo Private Pool |
Parking & Garage Number of Garage Spaces: 1Number of Covered Spaces: 1No CarportHas a GarageHas an Attached GarageParking Spaces: 1Parking: Attached,Garage,Garage Door Opener |
Pool Pool: None |
Frontage Road Frontage: City StreetResponsible for Road Maintenance: Public Maintained RoadNot on Waterfront |
Water & Sewer Sewer: Public Sewer |
Farm & Range Not Allowed to Raise Horses |
|
|---|
Year Built Year Built: 1950 |
Property Type / Style Property Type: ResidentialProperty Subtype: Single Family Residence |
Building Construction Materials: Frame, Vinyl SidingNot a New Construction |
Property Information Parcel Number: 01318203 |
|
|---|
Price List Price: $539,000Price Per Sqft: $221/sqft |
Status Change & Dates Off Market Date: Fri Aug 29 2025Possession Timing: Close Of Escrow |
|
|---|
Direction & Address City: RenoCommunity: Albion |
School Information Elementary School: VeteransJr High / Middle School: VaughnHigh School: Wooster |
|
|---|
Building Area Building Area: 2358 Square Feet |
|
|---|
Not Senior Community |
|
|---|
No HOA |
|
|---|
Lot Area: 9583.2 sqft |
|
|---|
Listing Terms: 1031 Exchange, Cash, Conventional, FHA, VA Loan |
|
|---|
Mls Number: 250052717 |
Last check for updates: about 13 hours ago
Listed by Sean Webster S.201001, (775) 336-8257
Keller Williams Group One Inc.
Bought with: Wesley Pittman B.1003065, (775) 908-7775, TrueNest Properties
Source: NNRMLS, MLS#250052717

Price History for 961 Wilkinson Ave
| Date | Price | Event | Source |
|---|---|---|---|
| 08/29/2025 | $520,000 | Sold | NNRMLS #250052717 |
| 07/25/2025 | $539,000 | Contingent | NNRMLS #250052717 |
| 07/18/2025 | $539,000 | PriceChange | NNRMLS #250052717 |
| 07/08/2025 | $570,000 | Listed For Sale | NNRMLS #250052717 |
| 05/02/2017 | $310,000 | Sold | NNRMLS #160017411 |
| 03/19/2017 | $339,000 | Pending | Agent Provided |
| 02/23/2017 | $339,000 | PriceChange | Agent Provided |
| 12/09/2016 | $349,000 | Listed For Sale | Agent Provided |
| 08/15/2011 | $108,000 | Sold | N/A |
| 06/09/2011 | $112,900 | PriceChange | Agent Provided |
| 05/09/2011 | $130,900 | PriceChange | Agent Provided |
| 05/07/2011 | $0 | Listed For Sale | Agent Provided |
| 05/05/2011 | $248,056 | Sold | N/A |
| 01/15/2011 | $112,500 | PriceChange | Agent Provided |
| 12/19/2010 | $115,500 | PriceChange | Agent Provided |
| 12/06/2010 | $118,500 | PriceChange | Agent Provided |
| 12/03/2010 | $121,500 | PriceChange | Agent Provided |
| 11/24/2010 | $126,500 | PriceChange | Agent Provided |
| 11/10/2010 | $129,500 | PriceChange | Agent Provided |
| 11/06/2010 | $132,500 | PriceChange | Agent Provided |
| 10/23/2010 | $136,500 | PriceChange | Agent Provided |
| 09/10/2010 | $142,500 | Listed For Sale | Agent Provided |
| 08/26/2004 | $260,000 | Sold | N/A |
| 12/18/1997 | $130,000 | Sold | N/A |
| 11/08/1994 | $119,500 | Sold | N/A |
Property Taxes and Assessment
| Year | 2025 |
|---|---|
| Tax | $1,110 |
| Assessment | $186,434 |
Home facts updated by county records
Comparable Sales for 961 Wilkinson Ave
Address | Distance | Property Type | Sold Price | Sold Date | Bed | Bath | Sqft |
|---|---|---|---|---|---|---|---|
0.32 | Single-Family Home | $649,000 | 12/05/24 | 3 | 3 | 2,244 | |
0.11 | Single-Family Home | $475,000 | 11/13/24 | 3 | 2 | 1,640 | |
0.23 | Single-Family Home | $486,000 | 10/24/24 | 4 | 2.5 | 1,625 | |
0.34 | Single-Family Home | $560,000 | 12/11/24 | 4 | 3 | 1,926 | |
0.27 | Single-Family Home | $450,000 | 03/20/25 | 4 | 2 | 1,625 | |
0.39 | Single-Family Home | $500,000 | 10/10/24 | 4 | 3 | 1,886 | |
0.28 | Single-Family Home | $488,000 | 09/27/24 | 5 | 2 | 1,742 | |
0.26 | Single-Family Home | $475,000 | 10/16/24 | 3 | 1.5 | 1,100 | |
0.34 | Single-Family Home | $525,000 | 05/28/25 | 3 | 2 | 1,428 |
Assigned Schools
These are the assigned schools for 961 Wilkinson Ave.
Check with the applicable school district prior to making a decision based on these schools. Learn more.
Neighborhood Overview
Neighborhood stats provided by third party data sources.
What Locals Say about East Reno
At least 47 Trulia users voted on each feature.
- 95%It's dog friendly
- 89%There are sidewalks
- 83%It's walkable to restaurants
- 73%Car is needed
- 66%Parking is easy
- 63%There's holiday spirit
- 60%Yards are well-kept
- 60%It's walkable to grocery stores
- 49%People would walk alone at night
- 48%Kids play outside
- 47%They plan to stay for at least 5 years
- 44%Neighbors are friendly
- 43%It's quiet
- 36%Streets are well-lit
- 22%There's wildlife
- 15%There are community events
Learn more about our methodology.
LGBTQ Local Legal Protections
LGBTQ Local Legal Protections

IDX information is provided exclusively for personal, non-commercial use, and may not be used for any purpose other than to identify prospective properties consumers may be interested in purchasing. Information is deemed reliable but not guaranteed. The content relating to real estate for sale on this web site comes in part from the Broker Reciprocity/ IDX program of the Northern Nevada Regional Multiple Listing Service°. Real estate listings held by brokerage firms other than Zillow, Inc. are marked with the Broker Reciprocity logo and detailed information about those listings includes the name of the listing brokerage. Any use of the content other than by a search performed by a consumer looking to purchase or rent real estate is prohibited. © 2025 Northern Nevada Regional Multiple Listing Service® MLS. All rights reserved.
Homes for Rent Near 961 Wilkinson Ave
Off Market Homes Near 961 Wilkinson Ave
961 Wilkinson Ave, Reno, NV 89502 is a 3 bedroom, 3 bathroom, 2,358 sqft single-family home built in 1950. 961 Wilkinson Ave is located in East Reno, Reno. This property is not currently available for sale. 961 Wilkinson Ave was last sold on Aug 29, 2025 for $520,000 (4% lower than the asking price of $539,000). The current Trulia Estimate for 961 Wilkinson Ave is $520,000.



