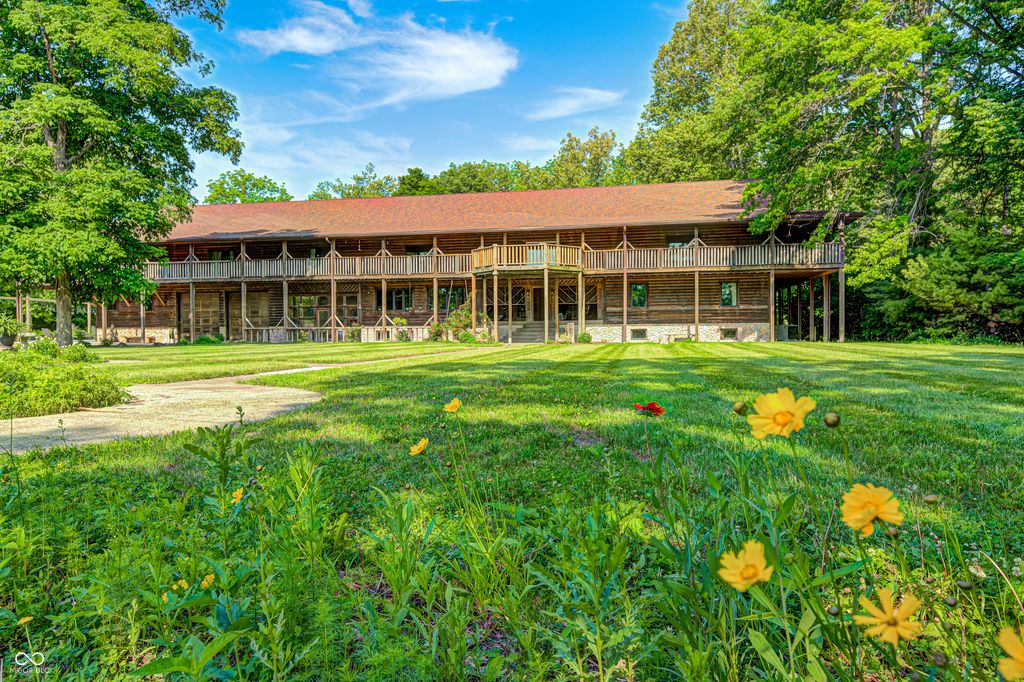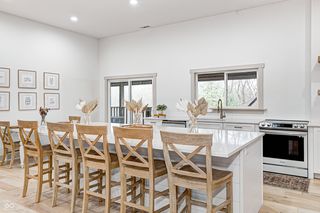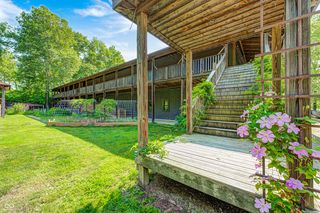9600 N 500 E
Pendleton, IN 46064
- 9 Beds
- 5 Baths
- 10,478 sqft (on 20 acres)
9 Beds
5 Baths
10,478 sqft
(on 20 acres)
Local Information
© Google
-- mins to
Description
Don't miss this RARE opportunity to own your DREAM PROPERTY!! Sitting on very secluded 20 picturesque, wooded acres, this "retreat like" log home boasts over 10,000 SF, 9 bdrms, & 6 baths. The unique layout of 2 complete homes, on both the main and upper levels, offers endless options such as a "mother-in-law" suite, multi-generational living, retreat center, & so much more! Step into the main level w/ a cozy & warm log cabin feel, stone FP, HW floors, Primary bdrm, 2 addtl bdrms, 3 baths, laundry rm, & bonus room (could be office or sitting room). As you enter the upstairs, the soaring 11 ft ceilings are magnificent! The 2nd Primary Suite offers 2 WIC, a gorgeous en suite bath w/ Ceramic tiled shower and full soaking tub. Walk into the massive open concept space inc Great Room, Dining Rm & Modern Kitchen. Gourmet Kitchen boasts a large center island w/ brkfst bar, open shelving, quartz counters, & the most amazing walk in pantry (11x11)! Nature lovers will be in heaven with 20 acres of woods, gravel walking trails, Sugar Creek running through, stocked pond (w/ sep well), inground pool w/ auto cover, hot tub, 6,000 SF Barn w/ horse stall (electric/water), covered 23x23 Pergola w/ stamped concrete, chicken & duck coops, 24x24 custom covered playset & multiple other outbuildings. Heated attached garage offers 2- 12 ft doors, workshop, & a full attached Hair Salon Studio w/ separate entrance! 2nd Level wrap around covered porch extends around the entire home for many days/nights of peace and tranquility! Full semi-finished, waterproofed basement offers 2 workout rooms, cellar, plus 6 large storage rooms for unlimited possibilities! The entire home has been updated, please see supplements for complete list. This truly is a ONE OF A KIND property!
Home Highlights
Parking
2 Car Garage
Outdoor
Patio, Deck, Pool
A/C
Heating & Cooling
HOA
None
Price/Sqft
$188
Listed
163 days ago
Home Details for 9600 N 500 E
|
|---|
MLS Status: Active |
|
|---|
Interior Details Basement: Egress Window(s),Finished Walls,Full,Partially Finished,Storage SpaceNumber of Rooms: 21Types of Rooms: Master Bedroom, Bedroom 2, Bedroom 3, Bedroom 4, Bedroom 5, Bedroom 6, Bonus Room, Dining Room, Family Room, Great Room, Kitchen, Laundry |
Beds & Baths Number of Bedrooms: 9Main Level Bedrooms: 3Number of Bathrooms: 6Number of Bathrooms (full): 4Number of Bathrooms (half): 2Number of Bathrooms (main level): 3 |
Dimensions and Layout Living Area: 10478 Square Feet |
Appliances & Utilities Appliances: Dishwasher, Electric Water Heater, Microwave, Electric Oven, Refrigerator, Water Softener OwnedDishwasherLaundry: Main Level,Upper LevelMicrowaveRefrigerator |
Heating & Cooling Heating: Zoned,Electric,Forced Air,Natural GasHas CoolingAir Conditioning: Central AirHas HeatingHeating Fuel: Zoned |
Fireplace & Spa Number of Fireplaces: 1Fireplace: Family RoomSpa: HeatedHas a FireplaceHas a Spa |
Gas & Electric Electric: 200+ Amp Service |
Windows, Doors, Floors & Walls Flooring: Hardwood |
Levels, Entrance, & Accessibility Stories: 2Levels: TwoFloors: Hardwood |
View Has a ViewView: Creek/Stream, Pond, Trees/Woods |
|
|---|
Exterior Home Features Patio / Porch: Breeze Way, Covered, Deck, Patio, Wrap AroundOther Structures: Barn Mini, Barn PoleExterior: PlaygroundFoundation: Block |
Parking & Garage Number of Garage Spaces: 2Number of Covered Spaces: 2Other Parking: Garage Parking Other(Service Door)No CarportHas a GarageHas an Attached GarageParking Spaces: 2Parking: Attached,Converted Garage,Detached,Gravel,Heated Garage,Workshop in Garage |
Pool Pool: In Ground, Liner, Pool CoverPool |
Frontage WaterfrontWaterfront: Creek, PondOn Waterfront |
Farm & Range Horse Amenities: Barn, Stable(s) |
Finished Area Finished Area (below surface): 1302 Square Feet |
|
|---|
Days on Market: 163 |
|
|---|
Year Built Year Built: 1982 |
Property Type / Style Property Type: ResidentialProperty Subtype: Residential, Single Family ResidenceArchitecture: Log |
Building Construction Materials: Log, StoneNot a New ConstructionNot Attached PropertyNo Additional Parcels |
Property Information Parcel Number: 300315100011000010 |
|
|---|
Price List Price: $1,975,000Price Per Sqft: $188 |
Status Change & Dates Possession Timing: Negotiable |
|
|---|
|
|---|
Direction & Address City: PendletonCommunity: No Subdivision |
School Information Jr High / Middle School: Greenfield Central Junior High SchHigh School: Greenfield-Central High SchoolHigh School District: Greenfield-Central Com Schools |
|
|---|
Listing Agent Listing ID: 22019940 |
|
|---|
Building Area Building Area: 10478 Square Feet |
|
|---|
No HOA |
|
|---|
Lot Area: 20 Acres |
|
|---|
Special Conditions: Flood Plain Partial, Sales Disclosure On File |
|
|---|
BasementMls Number: 22019940Water ViewWater View: Creek/Stream, Pond |
Last check for updates: about 20 hours ago
Listing Provided by: Michelle Frazier
Keller Williams Indy Metro NE
Source: MIBOR as distributed by MLS GRID, MLS#22019940

Price History for 9600 N 500 E
| Date | Price | Event | Source |
|---|---|---|---|
| 02/03/2025 | $1,975,000 | Listed For Sale | MIBOR as distributed by MLS GRID #22019940 |
| 05/26/2020 | $176,000 | Sold | N/A |
| 03/22/2019 | $176,000 | Sold | N/A |
| 08/01/2014 | $230,000 | Sold | N/A |
| 05/22/2014 | $230,000 | Sold | MIBOR as distributed by MLS GRID #21274265 |
| 01/23/2014 | $415,000 | Sold | N/A |
| 01/25/2002 | $422,150 | Sold | MIBOR as distributed by MLS GRID #2137240 |
Similar Homes You May Like
New Listings near 9600 N 500 E
Property Taxes and Assessment
| Year | 2024 |
|---|---|
| Tax | $5,082 |
| Assessment | $796,000 |
Home facts updated by county records
Comparable Sales for 9600 N 500 E
Address | Distance | Property Type | Sold Price | Sold Date | Bed | Bath | Sqft |
|---|---|---|---|---|---|---|---|
1.42 | Single-Family Home | $326,000 | 03/13/25 | 4 | 2.5 | 1,664 | |
2.39 | Single-Family Home | $525,000 | 10/04/24 | 4 | 3 | 2,484 | |
2.29 | Single-Family Home | $349,900 | 10/24/24 | 4 | 2 | 2,112 | |
2.42 | Single-Family Home | $275,000 | 09/27/24 | 3 | 2 | 2,706 | |
2.46 | Single-Family Home | $275,000 | 12/30/24 | 3 | 1.5 | 1,026 | |
2.44 | Single-Family Home | $465,000 | 02/13/25 | 3 | 2.5 | 2,042 | |
2.23 | Single-Family Home | $240,000 | 01/03/25 | 2 | 1 | 1,200 | |
2.41 | Single-Family Home | $287,000 | 07/09/25 | 3 | 2 | 1,384 |
Assigned Schools
These are the assigned schools for 9600 N 500 E.
Check with the applicable school district prior to making a decision based on these schools. Learn more.
What Locals Say about Pendleton
At least 49 Trulia users voted on each feature.
- 96%Yards are well-kept
- 92%It's dog friendly
- 88%Car is needed
- 87%There's holiday spirit
- 86%People would walk alone at night
- 83%Kids play outside
- 78%Parking is easy
- 77%It's quiet
- 71%There's wildlife
- 69%There are sidewalks
- 67%Neighbors are friendly
- 62%They plan to stay for at least 5 years
- 59%Streets are well-lit
- 54%There are community events
- 40%It's walkable to restaurants
- 25%It's walkable to grocery stores
Learn more about our methodology.
LGBTQ Local Legal Protections
LGBTQ Local Legal Protections
Michelle Frazier, Keller Williams Indy Metro NE

Based on information submitted to the MLS GRID as of 2025-07-15 14:57:54 PDT. All data is obtained from various sources and may not have been verified by broker or MLS GRID. Supplied Open House Information is subject to change without notice. All information should be independently reviewed and verified for accuracy. Properties may or may not be listed by the office/agent presenting the information. Some IDX listings have been excluded from this website. Click here for more information
9600 N 500 E, Pendleton, IN 46064 is a 9 bedroom, 6 bathroom, 10,478 sqft single-family home built in 1982. This property is currently available for sale and was listed by MIBOR as distributed by MLS GRID on Feb 3, 2025. The MLS # for this home is MLS# 22019940.



