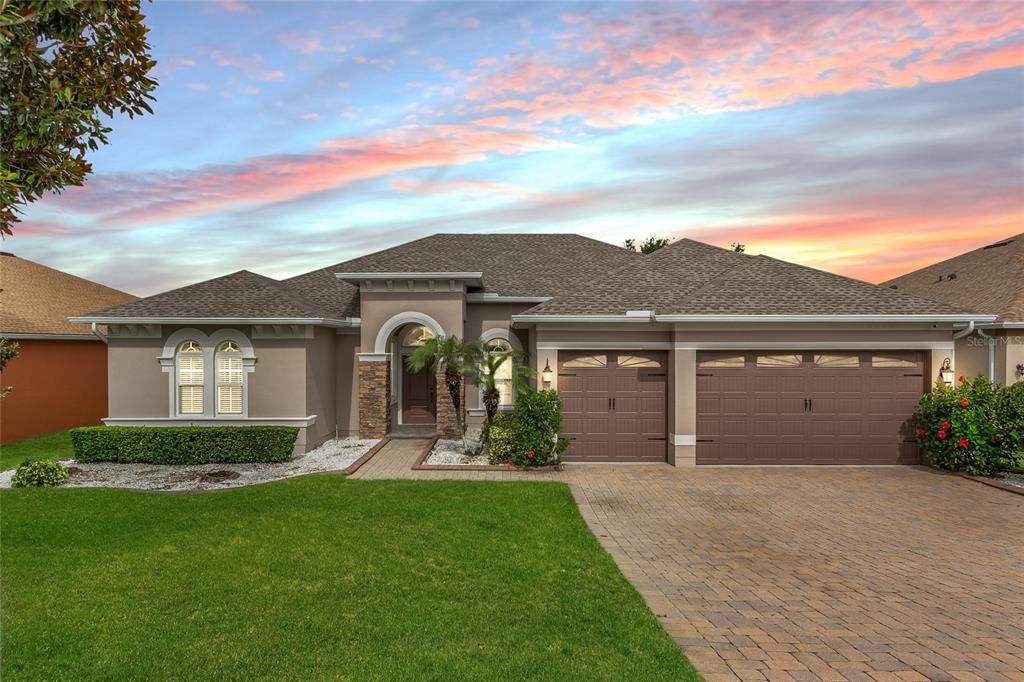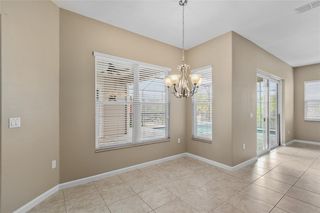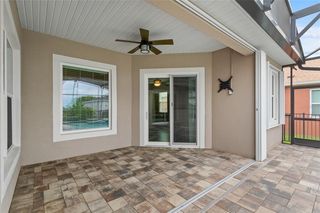9413 Ivywood St
Clermont, FL 34711
- 4 Beds
- 3 Baths
- 2,806 sqft
4 Beds
3 Baths
2,806 sqft
Local Information
© Google
-- mins to
Description
One or more photo(s) has been virtually staged. BACK ON MARKET – Buyer’s financing fell through, NO fault of the home! Don’t miss this second chance to make this beautifully maintained property yours. Why wait to build when you can have it all—LOCATION, SPACE, UPGRADES, and a PRIVATE SALTWATER POOL—in one move-in ready home? Located just 15 MINUTES TO DOWNTOWN CLERMONT, 30 MINUTES TO DISNEY, and 45 MINUTES TO ORLANDO INTERNATIONAL AIRPORT, this home gives you EASY ACCESS to everything Central Florida has to offer. Inside, you’ll find OVER 2,800 SQ FT with 4 BEDROOMS, 3 FULL BATHROOMS, and a 3-CAR GARAGE. There’s a DEDICATED OFFICE for working from home and TWO LIVING AREAS that give you options—whether it's movie nights, game day, or space for guests. The OPEN KITCHEN includes GRANITE COUNTERTOPS, STAINLESS STEEL APPLIANCES, and plenty of space to cook and gather. Step outside to enjoy a SCREENED SALTWATER POOL AND SPA with LED LIGHTING and a GAS HEATER, plus a FULLY FENCED BACKYARD that's great for pets or play. Big-ticket updates are already done: NEW ROOF (2024) NEW HVAC (2023) SPRAY FOAM INSULATION for lower utility bills IMPACT-RATED PGT WINDOWS and HURRICANE SHUTTERS along the back of the home This is a MOVE-IN READY HOME built for EVERYDAY LIFE—with the space, features, and location that make it stand out.
Home Highlights
Parking
3 Car Garage
Outdoor
Pool
View
No Info
HOA
$42/Monthly
Price/Sqft
$203
Listed
57 days ago
Home Details for 9413 Ivywood St
|
|---|
Interior Details Number of Rooms: 13Types of Rooms: Primary Bedroom, Bedroom 2, Bedroom 3, Bedroom 4, Primary Bathroom, Bathroom 2, Bathroom 3, Dinette, Dining Room, Family Room, Kitchen, Living Room, Office |
Beds & Baths Number of Bedrooms: 4Number of Bathrooms: 3Number of Bathrooms (full): 3 |
Dimensions and Layout Living Area: 2806 Square Feet |
Appliances & Utilities Utilities: Cable Available, Cable Connected, Phone Available, Street Lights, Underground Utilities, Water ConnectedAppliances: Dishwasher, Disposal, Electric Water Heater, Microwave, Range, RefrigeratorDishwasherDisposalLaundry: Electric Dryer Hookup,Inside,Washer HookupMicrowaveRefrigerator |
Heating & Cooling Heating: ElectricHas CoolingAir Conditioning: Central AirHas HeatingHeating Fuel: Electric |
Fireplace & Spa Spa: In GroundNo Fireplace |
Windows, Doors, Floors & Walls Window: Blinds, Double Pane Windows, ENERGY STAR Qualified Windows, Insulated Windows, Shutters, Hurricane ShuttersDoor: Sliding DoorsFlooring: Carpet, Tile |
Levels, Entrance, & Accessibility Stories: 1Levels: OneFloors: Carpet, Tile |
View No View |
Security Security: Security System, Smoke Detector(s) |
|
|---|
Exterior Home Features Roof: ShingleFencing: FencedVegetation: Trees/LandscapedExterior: Irrigation System, Private Mailbox, Rain GuttersFoundation: SlabHas a Private Pool |
Parking & Garage Number of Garage Spaces: 3Number of Covered Spaces: 3No CarportHas a GarageHas an Attached GarageParking Spaces: 3Parking: Garage Attached |
Pool Pool: Child Safety Fence, Chlorine Free, Deck, Heated, In Ground, Lighting, Salt Water, Screen Enclosure, TilePool |
Frontage Responsible for Road Maintenance: Public Maintained RoadRoad Surface Type: AsphaltNot on Waterfront |
Water & Sewer Sewer: Septic Tank |
|
|---|
Days on Market: 57 |
|
|---|
Year Built Year Built: 2014 |
Property Type / Style Property Type: ResidentialProperty Subtype: Single Family Residence |
Building Construction Materials: ConcreteNot a New ConstructionNo Additional Parcels |
Property Information Parcel Number: 132325130000015200 |
|
|---|
Price List Price: $570,000Price Per Sqft: $203 |
Status Change & Dates Possession Timing: Close Of Escrow |
|
|---|
MLS Status: Active |
|
|---|
|
|---|
Direction & Address City: CLERMONTCommunity: VISTA GRANDE PH I SUB |
|
|---|
Listing Agent Listing ID: G5098534 |
|
|---|
Building Details Builder Model: VenetianBuilder Name: Hibiscus Homes |
Building Area Building Area: 3675 Square Feet |
|
|---|
Not Senior Community |
|
|---|
HOA Name: KathyHOA Phone: 407-614-6144Association for this Listing: Lake and SumterHas an HOAHOA Fee: $42/Monthly |
|
|---|
Lot Area: 10614 sqft |
|
|---|
Special Conditions: None |
|
|---|
Listing Terms: Cash, Conventional, FHA, VA Loan |
|
|---|
Business Information Ownership: Fee Simple |
|
|---|
Mls Number: G5098534Back On Market Date: Tue Aug 12 2025Showing Requirements: Lockbox - Electronic, ShowingTimeUniversal Property Id: US-12069-N-132325130000015200-R-N |
Last check for updates: about 23 hours ago
Listing Provided by: Jamie Bevelacqua, (407) 820-7017
DENIZ REALTY PARTNERS LLC, (407) 704-0780
Originating MLS: Lake and Sumter
Source: Stellar MLS, MLS#G5098534

IDX information is provided exclusively for personal, non-commercial use, and may not be used for any purpose other than to identify prospective properties consumers may be interested in purchasing. Information is deemed reliable but not guaranteed. Some IDX listings have been excluded from this website.
Listing Information presented by local MLS brokerage: Zillow, Inc - (407) 904-3511
Listing Information presented by local MLS brokerage: Zillow, Inc - (407) 904-3511
Price History for 9413 Ivywood St
| Date | Price | Event | Source |
|---|---|---|---|
| 08/12/2025 | $570,000 | PendingToActive | Stellar MLS #G5098534 |
| 07/05/2025 | $570,000 | Pending | Stellar MLS #G5098534 |
| 06/19/2025 | $570,000 | Listed For Sale | Stellar MLS #G5098534 |
| 02/25/2014 | $302,400 | Sold | N/A |
| 09/30/2013 | $55,000 | Sold | N/A |
Similar Homes You May Like
New Listings near 9413 Ivywood St
Property Taxes and Assessment
| Year | 2023 |
|---|---|
| Tax | $4,497 |
| Assessment | $436,837 |
Home facts updated by county records
Comparable Sales for 9413 Ivywood St
Address | Distance | Property Type | Sold Price | Sold Date | Bed | Bath | Sqft |
|---|---|---|---|---|---|---|---|
0.04 | Single-Family Home | $520,000 | 01/29/25 | 5 | 3 | 2,591 | |
0.14 | Single-Family Home | $635,000 | 03/20/25 | 4 | 3.5 | 2,885 | |
0.12 | Single-Family Home | $427,500 | 10/22/24 | 4 | 2 | 2,302 | |
0.14 | Single-Family Home | $460,000 | 09/03/24 | 3 | 2 | 2,046 | |
0.28 | Single-Family Home | $630,000 | 04/15/25 | 5 | 3 | 3,238 | |
0.42 | Single-Family Home | $510,000 | 01/31/25 | 4 | 3.5 | 3,511 | |
0.37 | Single-Family Home | $520,000 | 09/20/24 | 4 | 2 | 2,105 | |
0.42 | Single-Family Home | $357,500 | 07/24/25 | 4 | 2 | 2,073 | |
0.58 | Single-Family Home | $427,000 | 05/01/25 | 4 | 2.5 | 2,262 | |
0.38 | Single-Family Home | $599,000 | 09/17/24 | 4 | 3 | 2,193 |
Assigned Schools
These are the assigned schools for 9413 Ivywood St.
Check with the applicable school district prior to making a decision based on these schools. Learn more.
What Locals Say about Clermont
At least 645 Trulia users voted on each feature.
- 88%Car is needed
- 85%It's dog friendly
- 82%Parking is easy
- 79%There are sidewalks
- 77%It's quiet
- 74%There's holiday spirit
- 73%Yards are well-kept
- 68%People would walk alone at night
- 66%Kids play outside
- 64%Streets are well-lit
- 55%They plan to stay for at least 5 years
- 45%Neighbors are friendly
- 45%There's wildlife
- 42%It's walkable to grocery stores
- 39%It's walkable to restaurants
- 30%There are community events
Learn more about our methodology.
LGBTQ Local Legal Protections
LGBTQ Local Legal Protections
Jamie Bevelacqua, DENIZ REALTY PARTNERS LLC, (407) 704-0780
Agent Phone: (407) 820-7017

9413 Ivywood St, Clermont, FL 34711 is a 4 bedroom, 3 bathroom, 2,806 sqft single-family home built in 2014. This property is currently available for sale and was listed by Stellar MLS on Jun 19, 2025. The MLS # for this home is MLS# G5098534.



