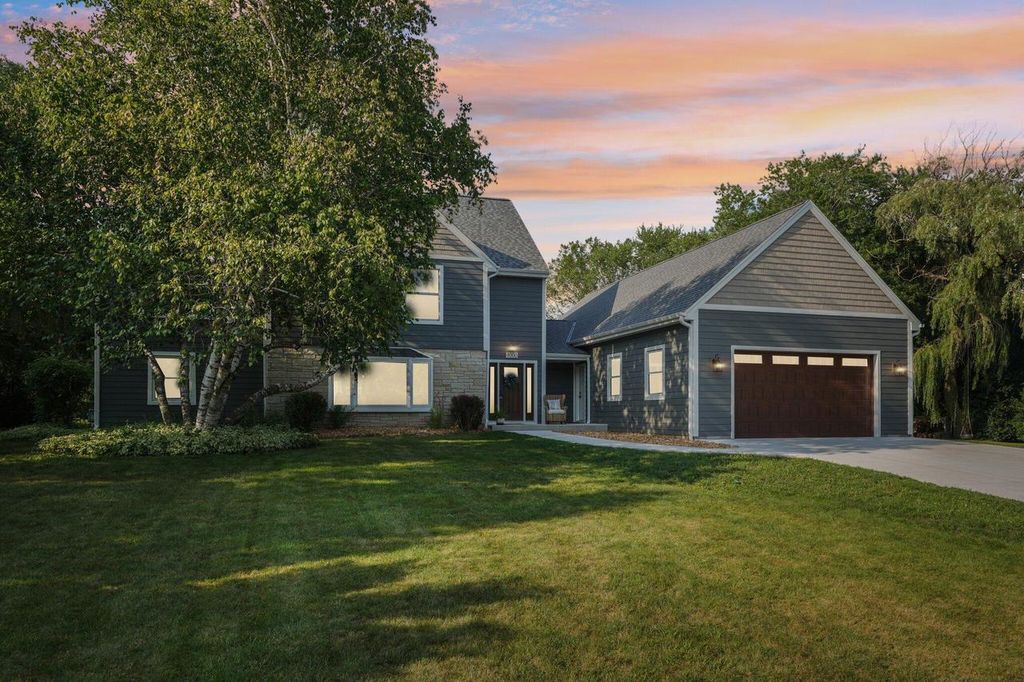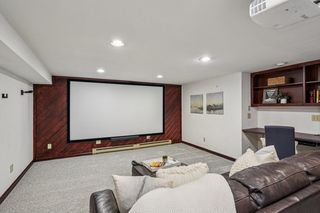9000 North Pelham PARKWAY
Bayside, WI 53217
- 5 Beds
- 3.5 Baths
- 3,909 sqft (on 0.48 acres)
5 Beds
3.5 Baths
3,909 sqft
(on 0.48 acres)
Local Information
© Google
-- mins to
Description
Step into luxury with this beautifully renovated home that blends modern elegance with everyday convenience. The chef's kitchen boasts Wolf & Sub-Zero appliances, an expansive quartz island, custom hood, and sleek wood cabinetry, opening to soaring beamed cathedral ceilings and a striking floor-to-ceiling fireplace. New Pella windows, LVP flooring, plush carpet, and smart-home Nest controls complement a brand-new 2-zone HVAC system with furnace and A/C. A guest suite and full bath are perfectly situated on the main level. Upstairs, enjoy a spacious primary suite with walk-in closet and en-suite bath, plus laundry and additional bedrooms. Outside you'll find double patios, a firepit, fenced yard, and 2.5-car garage with upper storage. New roof, siding, cement drive & prime location!
Home Highlights
Parking
2.5 Car Garage
Outdoor
Patio
A/C
Heating & Cooling
HOA
None
Price/Sqft
$278
Listed
6 days ago
Home Details for 9000 North Pelham PARKWAY
|
|---|
MLS Status: Active |
|
|---|
Interior Details Basement: Block,Crawl Space,Partial,Partially FinishedNumber of Rooms: 11Types of Rooms: Master Bedroom, Bedroom 2, Bedroom 3, Bedroom 4, Bedroom 5, Bathroom, Dining Room, Family Room, Kitchen, Living Room, Office |
Beds & Baths Number of Bedrooms: 5Main Level Bedrooms: 2Number of Bathrooms: 4Number of Bathrooms (full): 3Number of Bathrooms (half): 1 |
Dimensions and Layout Living Area: 3909 Square Feet |
Appliances & Utilities Utilities: Cable AvailableAppliances: Dishwasher, Disposal, Dryer, Microwave, Oven, Range, Refrigerator, WasherDishwasherDisposalDryerMicrowaveRefrigeratorWasher |
Heating & Cooling Heating: Natural Gas,Forced Air,ZonedHas CoolingAir Conditioning: Central AirHas HeatingHeating Fuel: Natural Gas |
Windows, Doors, Floors & Walls Window: Skylight(s) |
Levels, Entrance, & Accessibility Stories: 2Levels: Two |
|
|---|
Exterior Home Features Patio / Porch: Patio |
Parking & Garage Number of Garage Spaces: 2.5Number of Covered Spaces: 2.5No CarportHas a GarageHas an Attached GarageParking Spaces: 2.5Parking: Garage Door Opener,Attached,2 Car,1 Space |
Frontage Not on Waterfront |
Water & Sewer Sewer: Public Sewer |
Finished Area Finished Area (above surface): 3426 Square FeetFinished Area (below surface): 483 Square Feet |
|
|---|
Days on Market: 6 |
|
|---|
Year Built Year Built: 1953 |
Property Type / Style Property Type: ResidentialProperty Subtype: Single Family ResidenceArchitecture: Colonial |
Building Construction Materials: Fiber Cement, Stone, Brick/StoneNot a New Construction |
Property Information Condition: 21+ YearsNot Included in Sale: Seller's Personal Property; Staging ItemsIncluded in Sale: Wolf Speed Oven; Wolf Oven; Sub Zero Fridge; Dishwasher; Washer; Dryer; Theater Screen; Projector; Surround Sound; Swing Set.Parcel Number: 0210106000 |
|
|---|
Price List Price: $1,085,000Price Per Sqft: $278 |
|
|---|
Direction & Address City: Bayside |
School Information Elementary School: StormonthElementary School District: Fox Point J2Jr High / Middle School: BaysideJr High / Middle School District: Fox Point J2High School: NicoletHigh School District: Fox Point J2 |
|
|---|
Listing Agent Listing ID: 1930541 |
|
|---|
Building Area Building Area: 3909 Square Feet |
|
|---|
Association for this Listing: Metro MLS |
|
|---|
Lot Area: 0.48 acres |
|
|---|
BasementMls Number: 1930541Living Area Range: 3501 or more, 3501-5000, 2501 or moreLiving Area Range Units: Square FeetMunicipality: BaysideAttribution Contact: katie@corcoranrealtyco.comAbove Grade Unfinished Area: 3426 |
Last check for updates: about 8 hours ago
Listing courtesy of Katie Corcoran
Corcoran Realty & Co
Originating MLS: Metro MLS
Source: WIREX MLS, MLS#1930541

Price History for 9000 North Pelham PARKWAY
| Date | Price | Event | Source |
|---|---|---|---|
| 08/21/2025 | $1,085,000 | Listed For Sale | WIREX MLS #1930541 |
| 06/04/2025 | ListingRemoved | N/A | |
| 06/13/2019 | $400,000 | Sold | N/A |
| 01/04/2019 | $415,000 | Listed For Sale | N/A |
| 08/15/2018 | $415,000 | ListingRemoved | Agent Provided |
| 04/07/2018 | $415,000 | PriceChange | Agent Provided |
| 07/20/2017 | $424,900 | PriceChange | Agent Provided |
| 06/09/2017 | $429,900 | PriceChange | Agent Provided |
| 03/20/2017 | $439,000 | PriceChange | Agent Provided |
| 11/06/2016 | $439,900 | Listed For Sale | N/A |
Similar Homes You May Like
New Listings near 9000 North Pelham PARKWAY
Property Taxes and Assessment
| Year | 2022 |
|---|---|
| Tax | $9,757 |
| Assessment | $422,700 |
Home facts updated by county records
Comparable Sales for 9000 North Pelham PARKWAY
Address | Distance | Property Type | Sold Price | Sold Date | Bed | Bath | Sqft |
|---|---|---|---|---|---|---|---|
0.05 | Single-Family Home | $452,000 | 08/27/25 | 3 | 2 | 2,768 | |
0.17 | Single-Family Home | $625,000 | 09/04/24 | 4 | 3 | 2,749 | |
0.29 | Single-Family Home | $651,000 | 07/22/25 | 4 | 3.5 | 3,490 | |
0.27 | Single-Family Home | $605,000 | 10/31/24 | 4 | 2.5 | 2,746 | |
0.38 | Single-Family Home | $700,000 | 10/31/24 | 5 | 3.5 | 4,214 | |
0.34 | Single-Family Home | $590,000 | 04/23/25 | 4 | 4 | 2,462 | |
0.36 | Single-Family Home | $625,000 | 12/20/24 | 4 | 2.5 | 2,864 | |
0.25 | Single-Family Home | $807,525 | 01/28/25 | 3 | 3 | 3,480 | |
0.46 | Single-Family Home | $540,000 | 08/15/25 | 5 | 3 | 2,448 | |
0.35 | Single-Family Home | $660,000 | 04/30/25 | 4 | 2.5 | 2,709 |
Assigned Schools
These are the assigned schools for 9000 North Pelham PARKWAY.
Check with the applicable school district prior to making a decision based on these schools. Learn more.
What Locals Say about Bayside
At least 16 Trulia users voted on each feature.
- 100%Parking is easy
- 100%It's dog friendly
- 100%Car is needed
- 96%Yards are well-kept
- 95%There's wildlife
- 84%There's holiday spirit
- 80%People would walk alone at night
- 77%Kids play outside
- 75%It's quiet
- 73%Neighbors are friendly
- 70%They plan to stay for at least 5 years
- 63%It's walkable to grocery stores
- 59%There are community events
- 42%It's walkable to restaurants
- 16%Streets are well-lit
Learn more about our methodology.
LGBTQ Local Legal Protections
LGBTQ Local Legal Protections
Katie Corcoran, Corcoran Realty & Co

Information is supplied by seller and other third parties and has not been verified. Copyright 2025 – WiREx – All Rights Reserved
9000 North Pelham PARKWAY, Bayside, WI 53217 is a 5 bedroom, 4 bathroom, 3,909 sqft single-family home built in 1953. This property is currently available for sale and was listed by WIREX MLS on Aug 21, 2025. The MLS # for this home is MLS# 1930541.



