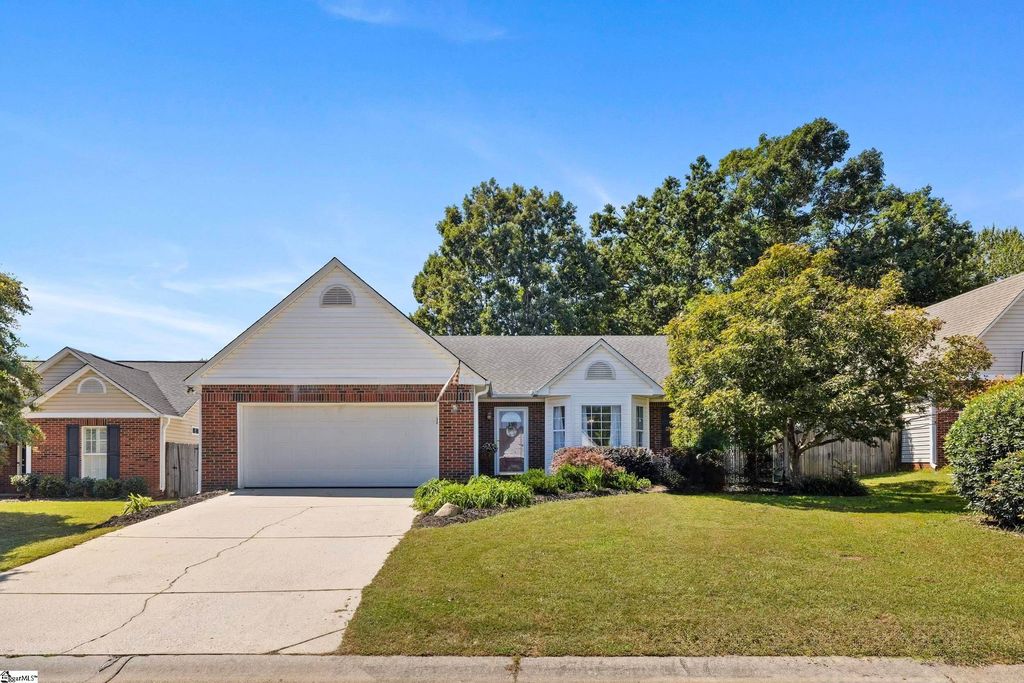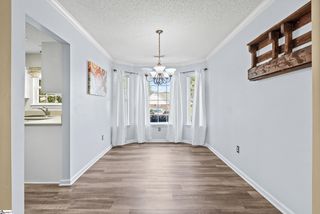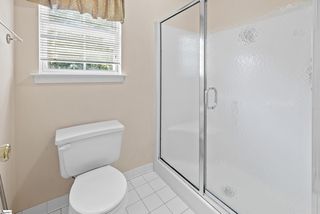9 Hazelnut Ct
Taylors, SC 29687
- 3 Beds
- 2 Baths
- 1,269 sqft
3 Beds
2 Baths
1,269 sqft
Local Information
© Google
-- mins to
Description
With an acceptable offer the seller pays almost all of the closing costs!!!**Warm & Welcoming 3-Bedroom Home with Fireplace and Screened Porch** Step inside and feel right at home in this spacious 3-bedroom charmer. The large living room, complete with a cozy fireplace, is perfect for game nights, holiday gatherings, or curling up with a good book. The dining room flows easily from the kitchen, making everyday meals and special occasions simple and enjoyable. All three bedrooms offer plenty of space, giving everyone room to relax, work, or play. Outside, the screened porch invites you to sip morning coffee, watch the birds, or unwind in the evenings bug-free. The beautifully landscaped yard adds a touch of nature and is just right for gardening, playtime, or weekend barbecues. Tucked away in Taylors, on a cul-de-sac, in a wonderful, quiet neighborhood, this home keeps you close to everything—just minutes from shopping and dining along Wade Hampton Boulevard, a short drive to Downtown Greenville, and convenient to Greer and Travelers Rest. Parks, schools, and everyday conveniences are right around the corner, making this a wonderful place to call home. This is a home where comfort and everyday living come together—inside and out!
Open House
Sunday, September 21
11:30 AM to 2:00 PM
Home Highlights
Parking
2 Car Garage
Outdoor
Deck
A/C
Heating & Cooling
HOA
None
Price/Sqft
$264
Listed
12 days ago
Home Details for 9 Hazelnut Ct
|
|---|
Interior Details Basement: NoneNumber of Rooms: 7Types of Rooms: Master Bedroom, Bedroom 2, Bedroom 3, Master Bathroom, Dining Room, Kitchen, Living Room |
Beds & Baths Number of Bedrooms: 3Main Level Bedrooms: 3Number of Bathrooms: 2Number of Bathrooms (full): 2Number of Bathrooms (main level): 2 |
Dimensions and Layout Living Area: 1269 Square Feet |
Appliances & Utilities Appliances: Cooktop, Dishwasher, Disposal, Dryer, Self Cleaning Oven, Refrigerator, Washer, Electric Oven, Ice Maker, Microwave, Gas Water HeaterDishwasherDisposalDryerLaundry: 1st Floor,Walk-in,Electric Dryer Hookup,Stackable Accommodating,Laundry RoomMicrowaveRefrigeratorWasher |
Heating & Cooling Heating: Natural Gas,Hot WaterHas CoolingAir Conditioning: Central Air,ElectricHas HeatingHeating Fuel: Natural Gas |
Fireplace & Spa Number of Fireplaces: 1Fireplace: Gas LogHas a Fireplace |
Windows, Doors, Floors & Walls Window: Insulated Windows, Window TreatmentsDoor: Storm Door(s)Flooring: Ceramic Tile, Luxury Vinyl |
Levels, Entrance, & Accessibility Stories: 1Levels: OneFloors: Ceramic Tile, Luxury Vinyl |
Security Security: Smoke Detector(s) |
|
|---|
Exterior Home Features Roof: ArchitecturalPatio / Porch: Deck, ScreenedFoundation: Slab |
Parking & Garage Number of Garage Spaces: 2Number of Covered Spaces: 2Has a GarageHas an Attached GarageHas Open ParkingParking Spaces: 2Parking: Attached,Concrete |
Water & Sewer Sewer: Public Sewer |
|
|---|
Days on Market: 12 |
|
|---|
Property Type / Style Property Type: ResidentialProperty Subtype: Single Family Residence, ResidentialArchitecture: Traditional |
Building Construction Materials: Vinyl Siding |
Property Information Parcel Number: 0538.0101239.00 |
|
|---|
Price List Price: $335,000Price Per Sqft: $264 |
|
|---|
MLS Status: Active |
|
|---|
|
|---|
Direction & Address City: TaylorsCommunity: Raintree Cove |
School Information Elementary School: Mitchell RoadJr High / Middle School: NorthwoodHigh School: Eastside |
|
|---|
Listing Agent Listing ID: 1568780 |
|
|---|
HOA Fee Includes: NoneHas an HOA |
|
|---|
Mls Number: 1568780Living Area Range: 1200-1399Living Area Range Units: Square FeetAttic: Storage |
Last check for updates: about 3 hours ago
Listing courtesy of Nancy King, (864) 414-8701
King and Co.
Source: Greater Greenville AOR, MLS#1568780

Also Listed on Greater Greenville AOR.
Price History for 9 Hazelnut Ct
| Date | Price | Event | Source |
|---|---|---|---|
| 09/09/2025 | $335,000 | Listed For Sale | Greater Greenville AOR #1568780 |
| 04/14/2015 | $160,000 | Sold | N/A |
| 04/30/2002 | $138,000 | Sold | N/A |
Similar Homes You May Like
New Listings near 9 Hazelnut Ct
Property Taxes and Assessment
| Year | 2024 |
|---|---|
| Tax | $1,353 |
| Assessment | $162,550 |
Home facts updated by county records
Comparable Sales for 9 Hazelnut Ct
Address | Distance | Property Type | Sold Price | Sold Date | Bed | Bath | Sqft |
|---|---|---|---|---|---|---|---|
0.01 | Single-Family Home | $335,000 | 01/03/25 | 3 | 2 | 1,491 | |
0.10 | Single-Family Home | $345,000 | 08/08/25 | 3 | 2 | 1,459 | |
0.14 | Single-Family Home | $335,000 | 03/10/25 | 3 | 2.5 | 1,679 | |
0.26 | Single-Family Home | $300,000 | 01/31/25 | 3 | 2 | 1,966 | |
0.49 | Single-Family Home | $250,000 | 04/10/25 | 3 | 2 | 1,674 |
Assigned Schools
These are the assigned schools for 9 Hazelnut Ct.
Check with the applicable school district prior to making a decision based on these schools. Learn more.
What Locals Say about Taylors
At least 186 Trulia users voted on each feature.
- 90%Car is needed
- 86%Parking is easy
- 82%Yards are well-kept
- 74%There's holiday spirit
- 74%It's dog friendly
- 64%It's quiet
- 60%Kids play outside
- 53%Neighbors are friendly
- 52%People would walk alone at night
- 49%They plan to stay for at least 5 years
- 38%Streets are well-lit
- 35%There are sidewalks
- 34%There's wildlife
- 24%It's walkable to grocery stores
- 22%There are community events
- 22%It's walkable to restaurants
Learn more about our methodology.
LGBTQ Local Legal Protections
LGBTQ Local Legal Protections
Nancy King, King and Co.
Agent Phone: (864) 414-8701

IDX information is provided exclusively for personal, non-commercial use, and may not be used for any purpose other than to identify prospective properties consumers may be interested in purchasing. Information is deemed reliable but not guaranteed.
9 Hazelnut Ct, Taylors, SC 29687 is a 3 bedroom, 2 bathroom, 1,269 sqft single-family home. This property is currently available for sale and was listed by Greater Greenville AOR on Sep 9, 2025. The MLS # for this home is MLS# 1568780.



