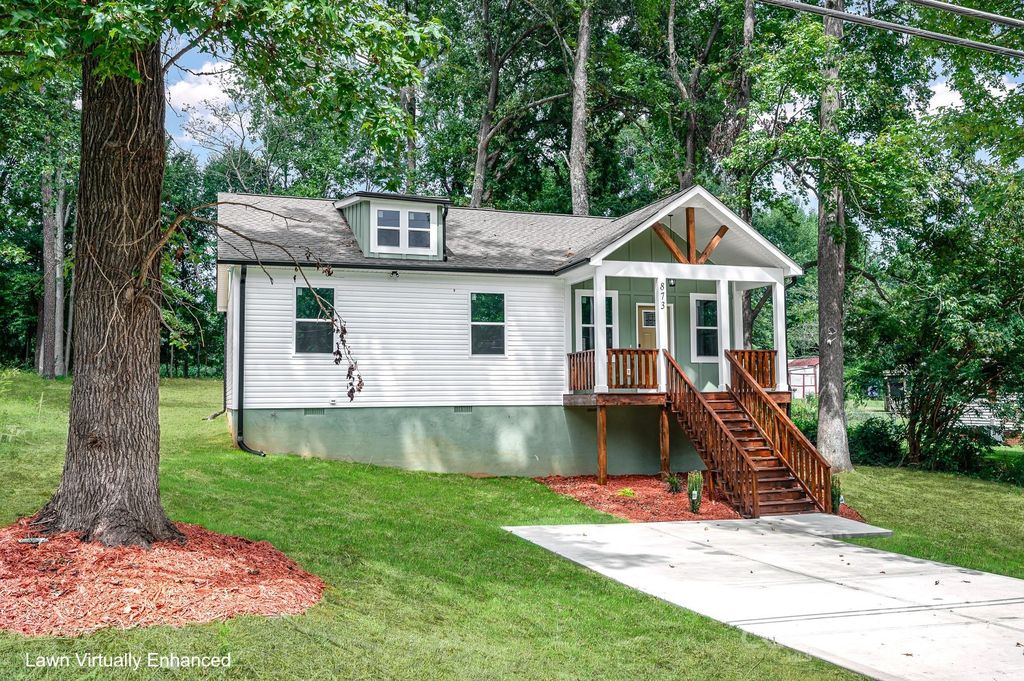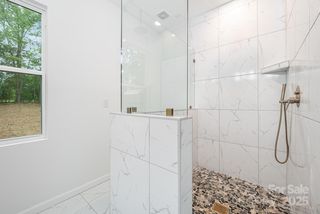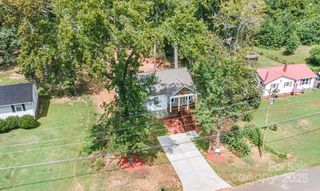873 Bellview Dr
Shelby, NC 28150
- 3 Beds
- 2 Baths
- 1,218 sqft (on 0.35 acres)
$246,000
Last Sold: Mar 27, 2025
2% below list $250K
$202/sqft
Est. Refi. Payment $1,438/mo*
$246,000
Last Sold: Mar 27, 2025
2% below list $250K
$202/sqft
Est. Refi. Payment $1,438/mo*
3 Beds
2 Baths
1,218 sqft
(on 0.35 acres)
Homes for Sale Near 873 Bellview Dr
Local Information
© Google
-- mins to
Description
Motivated Seller! Bring all offers! Brand NEW ranch home on amazing lot w/ stunning modern finishes thruout & NO HOA! Enter thru the cozy front porch into an OPEN FLRPL w/ soaring cathdral ceiling, all LVP flooring & gorgeous kitchen boasting huge island w/ seating, granite ctrs, white cabinetry, farmhouse sink, fridge & hood vent. The living & dining open to the kitchen & also have cathedral ceiling & lots of windows. Make your way to the beautiful primary w/ tray ceiling, accent wall, 2 closets (1 walk-in), luxury bath w/ custom glass & tile shower & dual vanity w/ granite ctrs. Don't miss the cool modern lighting, deck overlooking large backyard, oversized parking pad w/ decorative pattern & nice tree perimeter. 1 mile to Deer Brook Golf Club, 1 mile to new 74 Bypass, 3 miles to Hanna Park & 5 miles to Downtown Shelby w/ shopping, dining, social district, park & more! Pay only COUNTY taxes! $1,500 LENDER CREDIT W/ MOVEMENT MORTGAGE! Ask about down payment assistance too!
This property is off market, which means it's not currently listed for sale or rent on Trulia. This may be different from what's available on other websites or public sources. This description is from March 28, 2025
Home Highlights
Parking
4 Open Spaces
Outdoor
No Info
A/C
Heating & Cooling
HOA
None
Price/Sqft
$202/sqft
Listed
180+ days ago
Home Details for 873 Bellview Dr
|
|---|
MLS Status: Closed |
|
|---|
Interior Details Number of Rooms: 8Types of Rooms: Primary Bedroom, Bedroom S, Bathroom Full, Dining Area, Kitchen, Living Room |
Beds & Baths Number of Bedrooms: 3Main Level Bedrooms: 3Number of Bathrooms: 2Number of Bathrooms (full): 2 |
Dimensions and Layout Living Area: 1218 Square Feet |
Appliances & Utilities Appliances: Dishwasher, Disposal, Electric Range, Electric Water Heater, Exhaust HoodDishwasherDisposalLaundry: Electric Dryer Hookup,Laundry Closet |
Heating & Cooling Heating: Heat PumpHas CoolingAir Conditioning: Central AirHas HeatingHeating Fuel: Heat Pump |
Windows, Doors, Floors & Walls Flooring: Tile, Vinyl |
Levels, Entrance, & Accessibility Floors: Tile, Vinyl |
View No View |
Security Security: Smoke Detector(s) |
|
|---|
Exterior Home Features Foundation: Crawl Space |
Parking & Garage Open Parking Spaces: 4No CarportNo GarageNo Attached GarageHas Open ParkingParking Spaces: 4Parking: Driveway |
Frontage Responsible for Road Maintenance: Publicly Maintained RoadRoad Surface Type: Concrete, Paved |
Water & Sewer Sewer: Septic Installed |
Surface & Elevation Elevation Units: Feet |
Finished Area Finished Area (above surface): 1218 |
|
|---|
Year Built Year Built: 2024 |
Property Type / Style Property Type: ResidentialProperty Subtype: Single Family ResidenceArchitecture: Transitional |
Building Construction Materials: Fiber Cement, VinylIs a New Construction |
Property Information Not Included in Sale: Exterior security cameraParcel Number: 24657 |
|
|---|
Price List Price: $249,900Price Per Sqft: $202/sqft |
|
|---|
Direction & Address City: ShelbyCommunity: Crestland Heights |
School Information Elementary School: Fallston SchoolJr High / Middle School: Burns MiddleHigh School: Burns |
|
|---|
Building Area Building Area: 1218 Square Feet |
|
|---|
Lot Area: 0.35 acres |
|
|---|
Special Conditions: Standard |
|
|---|
Listing Terms: Cash, Conventional, FHA, USDA Loan, VA Loan |
|
|---|
Mls Number: 4181130Attribution Contact: shellyjonesre@gmail.comAbove Grade Unfinished Area: 1218 |
Last check for updates: about 8 hours ago
Listed by Shelly Jones
EXP Realty LLC
Bought with: Joyce Elliott, (704) 472-5000, Allen Tate Shelby
Source: Canopy MLS as distributed by MLS GRID, MLS#4181130

Price History for 873 Bellview Dr
| Date | Price | Event | Source |
|---|---|---|---|
| 03/27/2025 | $246,000 | Sold | Canopy MLS as distributed by MLS GRID #4181130 |
| 02/07/2025 | $249,900 | PriceChange | Canopy MLS as distributed by MLS GRID #4181130 |
| 01/29/2025 | $250,000 | PriceChange | Canopy MLS as distributed by MLS GRID #4181130 |
| 01/26/2025 | $259,000 | PriceChange | Canopy MLS as distributed by MLS GRID #4181130 |
| 01/06/2025 | $259,900 | PriceChange | Canopy MLS as distributed by MLS GRID #4181130 |
| 12/02/2024 | $267,500 | PriceChange | Canopy MLS as distributed by MLS GRID #4181130 |
| 11/11/2024 | $269,900 | PriceChange | Canopy MLS as distributed by MLS GRID #4181130 |
| 10/24/2024 | $275,000 | PriceChange | Canopy MLS as distributed by MLS GRID #4181130 |
| 10/08/2024 | $277,900 | PriceChange | Canopy MLS as distributed by MLS GRID #4181130 |
| 09/14/2024 | $280,000 | Listed For Sale | Canopy MLS as distributed by MLS GRID #4181130 |
| 05/21/2024 | $6,000 | Sold | Canopy MLS as distributed by MLS GRID #3773778 |
| 01/30/2023 | $12,250 | PriceChange | Canopy MLS as distributed by MLS GRID #CAR3773778 |
| 03/18/2022 | $13,250 | PendingToActive | Canopy MLS as distributed by MLS GRID #3773778 |
| 01/05/2022 | $13,250 | Contingent | Canopy MLS as distributed by MLS GRID #3773778 |
| 08/13/2021 | $13,250 | Listed For Sale | Canopy MLS as distributed by MLS GRID #3773778 |
Property Taxes and Assessment
| Year | 2024 |
|---|---|
| Tax | $86 |
| Assessment | $10,822 |
Home facts updated by county records
Comparable Sales for 873 Bellview Dr
Address | Distance | Property Type | Sold Price | Sold Date | Bed | Bath | Sqft |
|---|---|---|---|---|---|---|---|
0.35 | Single-Family Home | $256,000 | 10/03/24 | 3 | 2 | 1,276 | |
0.40 | Single-Family Home | $267,000 | 05/13/25 | 3 | 2 | 1,204 | |
0.35 | Single-Family Home | $347,100 | 04/23/25 | 3 | 2 | 1,533 | |
0.38 | Single-Family Home | $220,000 | 07/01/25 | 3 | 1 | 1,098 | |
0.43 | Single-Family Home | $195,000 | 03/28/25 | 3 | 1 | 1,102 | |
0.43 | Single-Family Home | $205,000 | 12/13/24 | 3 | 1 | 1,441 | |
0.57 | Single-Family Home | $437,000 | 05/28/25 | 3 | 2 | 2,160 | |
0.39 | Single-Family Home | $394,001 | 08/19/25 | 3 | 2 | 1,752 |
Assigned Schools
These are the assigned schools for 873 Bellview Dr.
Check with the applicable school district prior to making a decision based on these schools. Learn more.
What Locals Say about Shelby
At least 173 Trulia users voted on each feature.
- 87%Car is needed
- 81%Parking is easy
- 76%Yards are well-kept
- 72%There's holiday spirit
- 66%It's dog friendly
- 61%Kids play outside
- 60%It's quiet
- 52%There's wildlife
- 47%Streets are well-lit
- 47%People would walk alone at night
- 46%They plan to stay for at least 5 years
- 44%Neighbors are friendly
- 36%There are sidewalks
- 32%It's walkable to restaurants
- 30%It's walkable to grocery stores
- 21%There are community events
Learn more about our methodology.
LGBTQ Local Legal Protections
LGBTQ Local Legal Protections

Based on information submitted to the MLS GRID as of 2025-08-27 13:23:01 PDT. All data is obtained from various sources and may not have been verified by broker or MLS GRID. Supplied Open House Information is subject to change without notice. All information should be independently reviewed and verified for accuracy. Properties may or may not be listed by the office/agent presenting the information. Some IDX listings have been excluded from this website. Click here for more information
Homes for Rent Near 873 Bellview Dr
Off Market Homes Near 873 Bellview Dr
873 Bellview Dr, Shelby, NC 28150 is a 3 bedroom, 2 bathroom, 1,218 sqft single-family home built in 2024. This property is not currently available for sale. 873 Bellview Dr was last sold on Mar 27, 2025 for $246,000 (2% lower than the asking price of $249,900). The current Trulia Estimate for 873 Bellview Dr is $251,900.



