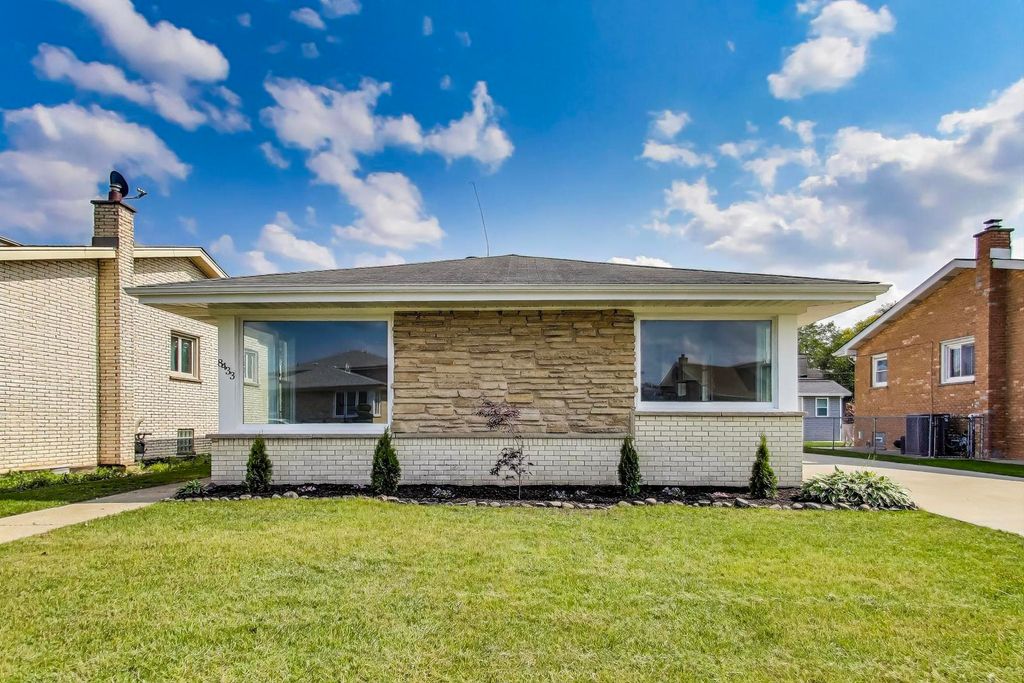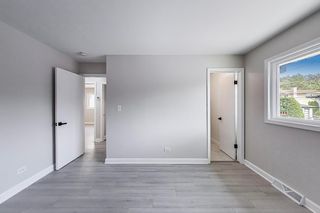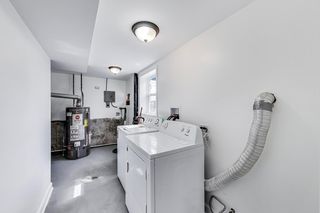8433 W Betty Ter
Niles, IL 60714
Ransom Ridge- 4 Beds
- 3 Baths
- 2,200 sqft
$540,000
Last Sold: Aug 19, 2025
2% below list $549K
$245/sqft
Est. Refi. Payment $3,632/mo*
$540,000
Last Sold: Aug 19, 2025
2% below list $549K
$245/sqft
Est. Refi. Payment $3,632/mo*
4 Beds
3 Baths
2,200 sqft
Homes for Sale Near 8433 W Betty Ter
Local Information
© Google
-- mins to
Description
Welcome to 8433 W Betty Terrace-where modern elegance meets suburban charm in one of Niles' most sought-after neighborhoods. This completely reimagined bi-level home was rehabbed in 2025, offering 4 spacious bedrooms, 3 sleek bathrooms, and over 2,200 sq ft of refined living space. Every inch has been thoughtfully redesigned with today's lifestyle in mind, featuring brand-new stainless steel appliances, new mechanicals, and stylish contemporary finishes throughout. Step into a sunlit open-concept living area. The updated bathrooms and private master bathroom offers a contemporary design. Downstairs, the fully finished walk-out basement is anchored by a wood burning fireplace with a full bath provides the perfect setup for a guest suite, multigenerational living, or a private office. Additional highlights include a generous crawl space for storage, freshly planted bushes and a detached 2.5-car garage. Nestled on a quiet, tree-lined street, you're just moments from top-rated schools, lush parks, vibrant dining and convenient access to highways and public transit. This is more than a move-in-ready home-it's your gateway to the best of Niles living.
This property is off market, which means it's not currently listed for sale or rent on Trulia. This may be different from what's available on other websites or public sources. This description is from August 19, 2025
Home Highlights
Parking
Garage
Outdoor
No Info
A/C
Heating & Cooling
HOA
None
Price/Sqft
$245/sqft
Listed
59 days ago
Home Details for 8433 W Betty Ter
|
|---|
MLS Status: Closed |
|
|---|
Interior Details Basement: Finished,FullNumber of Rooms: 9Types of Rooms: Master Bedroom, Bedroom 2, Bedroom 3, Bedroom 4, Dining Room, Family Room, Foyer, Kitchen, Laundry, Living Room, Recreation Room, Sitting Room |
Beds & Baths Number of Bedrooms: 4Number of Bathrooms: 3Number of Bathrooms (full): 3 |
Dimensions and Layout Living Area: 2200 Square Feet |
Appliances & Utilities Appliances: Range, Dishwasher, Refrigerator, Washer, Dryer, Stainless Steel Appliance(s)DishwasherDryerLaundry: In UnitRefrigeratorWasher |
Heating & Cooling Heating: Natural Gas,Forced AirHas CoolingAir Conditioning: Central AirHas HeatingHeating Fuel: Natural Gas |
Fireplace & Spa Number of Fireplaces: 1Fireplace: Wood Burning, Family RoomHas a FireplaceNo Spa |
Gas & Electric Electric: 100 Amp Service |
Windows, Doors, Floors & Walls Flooring: Hardwood |
Levels, Entrance, & Accessibility Accessibility: No Disability AccessFloors: Hardwood |
|
|---|
Exterior Home Features Roof: Asphalt |
Parking & Garage Number of Garage Spaces: 2.5Number of Covered Spaces: 2.5Has a GarageNo Attached GarageHas Open ParkingParking Spaces: 2.5Parking: Concrete,Garage Door Opener,On Site,Garage Owned,Detached,Garage |
Frontage Not on Waterfront |
Water & Sewer Sewer: Public Sewer |
|
|---|
Year Built Year Built: 1967Year Renovated: 2025 |
Property Type / Style Property Type: ResidentialProperty Subtype: Single Family Residence |
Building Construction Materials: Aluminum Siding, BrickNot a New Construction |
Property Information Parcel Number: 09231200060000 |
|
|---|
Price List Price: $548,500Price Per Sqft: $245/sqft |
Status Change & Dates Off Market Date: Sun Jul 13 2025Possession Timing: Close Of Escrow |
|
|---|
Direction & Address City: Niles |
School Information Elementary School: Nelson Elementary SchoolElementary School District: 63Jr High / Middle School: Gemini Junior High SchoolJr High / Middle School District: 63High School: Maine East High SchoolHigh School District: 207 |
|
|---|
HOA Fee Includes: None |
|
|---|
Lot Area: 6372.828 sqft |
|
|---|
Special Conditions: None |
|
|---|
Listing Terms: Conventional |
|
|---|
Business Information Ownership: Fee Simple |
|
|---|
BasementMls Number: 12403533 |
Last check for updates: about 9 hours ago
Listed by Sohail Salahuddin, (847) 899-4815
eXp Realty
Amal Dajani, (773) 617-1348
eXp Realty
Bought with: Elizabeth Sidorowicz, RE/MAX Premier
Source: MRED as distributed by MLS GRID, MLS#12403533

Price History for 8433 W Betty Ter
| Date | Price | Event | Source |
|---|---|---|---|
| 08/19/2025 | $540,000 | Sold | MRED as distributed by MLS GRID #12403533 |
| 07/18/2025 | $548,500 | Contingent | MRED as distributed by MLS GRID #12403533 |
| 06/25/2025 | $548,500 | Listed For Sale | MRED as distributed by MLS GRID #12403533 |
| 06/25/2025 | $649,000 | ListingRemoved | MRED as distributed by MLS GRID #12390931 |
| 06/12/2025 | $649,000 | Listed For Sale | MRED as distributed by MLS GRID #12390931 |
Property Taxes and Assessment
| Year | 2023 |
|---|---|
| Tax | $7,738 |
| Assessment | $359,990 |
Home facts updated by county records
Comparable Sales for 8433 W Betty Ter
Address | Distance | Property Type | Sold Price | Sold Date | Bed | Bath | Sqft |
|---|---|---|---|---|---|---|---|
0.04 | Single-Family Home | $435,000 | 09/03/24 | 3 | 2.5 | 1,240 | |
0.18 | Single-Family Home | $599,999 | 10/16/24 | 4 | 2.5 | 1,950 | |
0.44 | Single-Family Home | $589,900 | 10/25/24 | 4 | 2.5 | 2,114 | |
0.21 | Single-Family Home | $599,900 | 02/25/25 | 3 | 2 | 1,900 | |
0.05 | Single-Family Home | $400,000 | 02/21/25 | 3 | 1.5 | 1,240 | |
0.53 | Single-Family Home | $572,000 | 11/21/24 | 4 | 2.5 | 1,928 | |
0.52 | Single-Family Home | $675,000 | 03/03/25 | 4 | 2.5 | 2,060 | |
0.47 | Single-Family Home | $415,000 | 08/30/24 | 4 | 2.5 | 2,764 | |
0.42 | Single-Family Home | $710,000 | 06/30/25 | 3 | 2.5 | 2,400 |
Assigned Schools
These are the assigned schools for 8433 W Betty Ter.
Check with the applicable school district prior to making a decision based on these schools. Learn more.
What Locals Say about Ransom Ridge
At least 10 Trulia users voted on each feature.
- 93%There are sidewalks
- 90%Yards are well-kept
- 82%There's holiday spirit
- 80%It's dog friendly
- 80%Parking is easy
- 75%It's quiet
- 69%Car is needed
- 64%They plan to stay for at least 5 years
- 58%Kids play outside
- 54%People would walk alone at night
- 53%Neighbors are friendly
- 50%Streets are well-lit
- 47%It's walkable to restaurants
- 42%There's wildlife
- 42%There are community events
- 40%It's walkable to grocery stores
Learn more about our methodology.
LGBTQ Local Legal Protections
LGBTQ Local Legal Protections

Based on information submitted to the MLS GRID as of 2025. All data is obtained from various sources and may not have been verified by broker or MLS GRID. Supplied Open House Information is subject to change without notice. All information should be independently reviewed and verified for accuracy. Properties may or may not be listed by the office/agent presenting the information. Some IDX listings have been excluded from this website. Click here for more information
Homes for Rent Near 8433 W Betty Ter
Off Market Homes Near 8433 W Betty Ter
8433 W Betty Ter, Niles, IL 60714 is a 4 bedroom, 3 bathroom, 2,200 sqft single-family home built in 1967. 8433 W Betty Ter is located in Ransom Ridge, Niles. This property is not currently available for sale. 8433 W Betty Ter was last sold on Aug 19, 2025 for $540,000 (2% lower than the asking price of $548,500). The current Trulia Estimate for 8433 W Betty Ter is $540,100.



