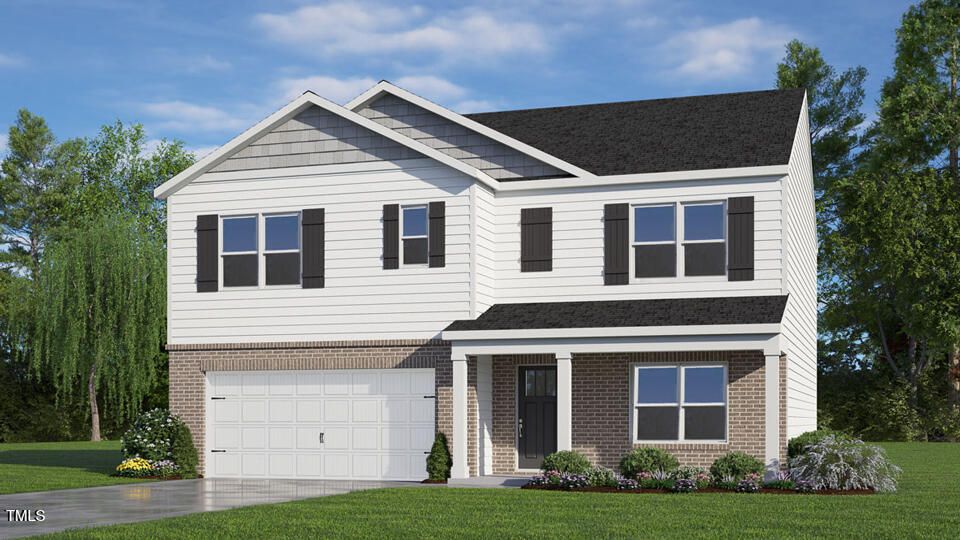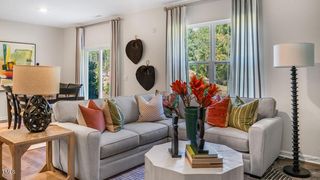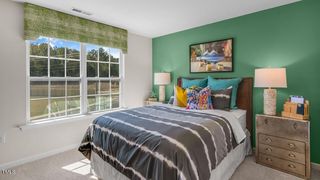824 Bullhorn Dr
Wake Forest, NC 27587
- 5 Beds
- 3 Baths
- 2,511 sqft
$430,000
Last Sold: Sep 4, 2025
2% below list $437K
$171/sqft
Est. Refi. Payment $2,408/mo*
$430,000
Last Sold: Sep 4, 2025
2% below list $437K
$171/sqft
Est. Refi. Payment $2,408/mo*
5 Beds
3 Baths
2,511 sqft
Homes for Sale Near 824 Bullhorn Dr
Local Information
© Google
-- mins to
Description
Come tour 824 Bullhorn Dr.! One of our new homes at The Reserve at Prestleigh, located in Wake Forest, NC. The Hayden is a two-story plan with 5 bedrooms and 3 bathrooms. The main level features a flex room adjacent to the foyer, ideal for a formal dining room or home office. The kitchen offers an island for extra seating, a large pantry, and it opens to the dining area and spacious family room. Downstairs you will also find a bedroom with a full bath. The primary suite on the second level offers a large walk-in shower, private water closet, double vanities, and his/her closets. There are 3 additional bedrooms, a full bathroom, a walk-in laundry room, and a loft-style living room on the second level. Smart home package included! * Photos are not of actual home or interior features and are representative of floor plan only. *
This property is off market, which means it's not currently listed for sale or rent on Trulia. This may be different from what's available on other websites or public sources. This description is from September 05, 2025
Home Highlights
Parking
2 Car Garage
Outdoor
Patio
A/C
Heating & Cooling
HOA
$75/Monthly
Price/Sqft
$171/sqft
Listed
125 days ago
Home Details for 824 Bullhorn Dr
|
|---|
Interior Details Number of Rooms: 8 |
Beds & Baths Number of Bedrooms: 5Number of Bathrooms: 3Number of Bathrooms (full): 3 |
Dimensions and Layout Living Area: 2511 Square Feet |
Appliances & Utilities Utilities: Cable Available, Electricity Available, Natural Gas Connected, Water ConnectedAppliances: Dishwasher, Gas Range, Microwave, Plumbed For Ice MakerDishwasherLaundry: Electric Dryer Hookup,Laundry Room,Upper Level,Washer HookupMicrowave |
Heating & Cooling Heating: Electric, Natural GasHas CoolingAir Conditioning: Central AirHas HeatingHeating Fuel: Electric |
Windows, Doors, Floors & Walls Window: Low-Emissivity Windows, ScreensFlooring: Carpet, Laminate, VinylCommon Walls: No Common Walls |
Levels, Entrance, & Accessibility Stories: 2Levels: TwoAccessibility: Level Flooring, Smart Technology, Visitor BathroomFloors: Carpet, Laminate, Vinyl |
View Has a ViewView: Neighborhood |
|
|---|
Exterior Home Features Roof: Fiberglass ShinglePatio / Porch: PatioFoundation: SlabNo Private Pool |
Parking & Garage Number of Garage Spaces: 2Number of Covered Spaces: 2Has a GarageHas an Attached GarageNo Open ParkingParking Spaces: 2Parking: Driveway,Garage,Garage Door Opener,Garage Faces Front |
Pool Pool: Community |
Frontage Road Frontage: City StreetRoad Surface Type: AsphaltNot on Waterfront |
Water & Sewer Sewer: Public Sewer |
Finished Area Finished Area (above surface): 2511 Square Feet |
|
|---|
Year Built Year Built: 2025Year Renovated: 2024 |
Property Type / Style Property Type: ResidentialProperty Subtype: Single Family Residence, ResidentialStructure Type: House, Site BuiltArchitecture: Traditional |
Building Construction Materials: Batts Insulation, Blown-In Insulation, Stone, Vinyl SidingIs a New Construction |
Property Information Parcel Number: TBD |
|
|---|
Price List Price: $436,990Price Per Sqft: $171/sqft |
|
|---|
MLS Status: Closed |
|
|---|
Direction & Address City: Wake ForestCommunity: Prestleigh |
School Information Elementary School: Wake - Jones DairyJr High / Middle School: Wake - RolesvilleHigh School: Wake - Wake Forest |
|
|---|
Building Details Builder Name: D.R. Horton |
Building Area Building Area: 2511 Square Feet |
|
|---|
Community Features: Playground, Pool, Sidewalks, Street LightsNot Senior Community |
Other Playground |
|
|---|
HOA Fee Includes: NoneHas an HOAHOA Fee: $75/Monthly |
|
|---|
Special Conditions: Standard |
|
|---|
Mls Number: 10094788Above Grade Unfinished Area: 2511 |
|
|---|
HOA Amenities: Cabana, Dog Park, Management, Playground, Pool |
Last check for updates: about 8 hours ago
Listed by Sam DeStefano, (919) 903-6506
DR Horton-Terramor Homes, LLC
Bought with: Dylan Alexander Dominguez, (305) 509-2399, Fathom Realty NC
Source: Doorify MLS, MLS#10094788

Price History for 824 Bullhorn Dr
| Date | Price | Event | Source |
|---|---|---|---|
| 09/04/2025 | $430,000 | Sold | Doorify MLS #10094788 |
| 08/09/2025 | $436,990 | Pending | Doorify MLS #10094788 |
| 07/11/2025 | $436,990 | PriceChange | Doorify MLS #10094788 |
| 07/10/2025 | $439,990 | PriceChange | Doorify MLS #10094788 |
| 06/28/2025 | $444,990 | PriceChange | DR Horton |
| 06/04/2025 | $454,990 | PriceChange | Doorify MLS #10094788 |
| 05/08/2025 | $452,990 | Listed For Sale | Doorify MLS #10094788 |
Comparable Sales for 824 Bullhorn Dr
Address | Distance | Property Type | Sold Price | Sold Date | Bed | Bath | Sqft |
|---|---|---|---|---|---|---|---|
0.00 | Single-Family Home | $456,990 | 07/25/25 | 5 | 3 | 2,511 | |
0.00 | Single-Family Home | $442,990 | 08/15/25 | 4 | 2.5 | 2,824 | |
0.00 | Single-Family Home | $461,990 | 07/17/25 | 4 | 2.5 | 2,824 | |
0.10 | Single-Family Home | $460,000 | 10/30/24 | 5 | 2.5 | 2,565 | |
0.12 | Single-Family Home | $455,000 | 10/23/24 | 5 | 3 | 2,511 | |
0.12 | Single-Family Home | $449,260 | 12/19/24 | 5 | 2.5 | 2,565 | |
0.13 | Single-Family Home | $466,990 | 10/25/24 | 5 | 3 | 2,511 | |
0.13 | Single-Family Home | $467,990 | 09/26/24 | 5 | 3 | 2,511 | |
0.10 | Single-Family Home | $430,000 | 09/20/24 | 4 | 2.5 | 2,340 |
Assigned Schools
These are the assigned schools for 824 Bullhorn Dr.
Check with the applicable school district prior to making a decision based on these schools. Learn more.
What Locals Say about Wake Forest
At least 402 Trulia users voted on each feature.
- 94%Car is needed
- 93%It's dog friendly
- 87%Parking is easy
- 83%There's holiday spirit
- 80%People would walk alone at night
- 78%Yards are well-kept
- 75%Kids play outside
- 75%There are sidewalks
- 73%It's quiet
- 68%Streets are well-lit
- 63%Neighbors are friendly
- 59%They plan to stay for at least 5 years
- 58%There's wildlife
- 50%There are community events
- 36%It's walkable to restaurants
- 33%It's walkable to grocery stores
Learn more about our methodology.
LGBTQ Local Legal Protections
LGBTQ Local Legal Protections

The MLS listing information displayed is deemed reliable, but is not guaranteed accurate by the MLS.
Copyright 2025 Doorify MLS of North Carolina. All rights reserved.
Copyright 2025 Doorify MLS of North Carolina. All rights reserved.
Homes for Rent Near 824 Bullhorn Dr
Off Market Homes Near 824 Bullhorn Dr
824 Bullhorn Dr, Wake Forest, NC 27587 is a 5 bedroom, 3 bathroom, 2,511 sqft single-family home built in 2025. This property is not currently available for sale. 824 Bullhorn Dr was last sold on Sep 4, 2025 for $430,000 (2% lower than the asking price of $436,990). The current Trulia Estimate for 824 Bullhorn Dr is $437,000.



