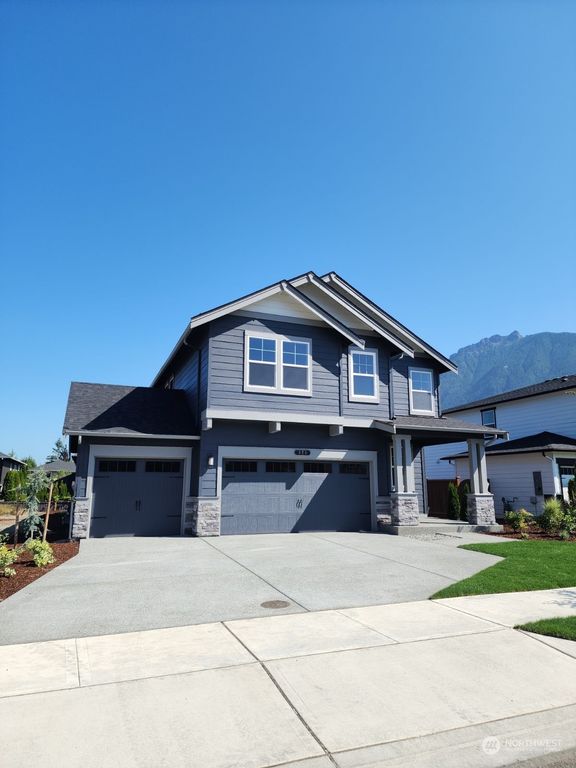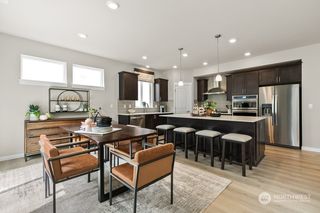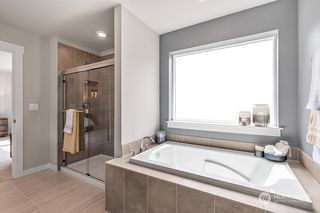Listed by Tara S Lotterer, D.R. Horton, (425) 821-3400 . Bought with Windermere Bellevue Commons
820 SE 11th Place LOT 3
North Bend, WA 98045
Maloney Grove- 5 Beds
- 3 Baths
- 2,770 sqft
5 Beds
3 Baths
2,770 sqft
Homes for Sale Near 820 SE 11th Place LOT 3
Local Information
© Google
-- mins to
Description
Welcome to Harrison Court - a stunning new North Bend community encircled by breathtaking mountain vistas. This MOVE-IN READY Bridgewater plan offers a 3-CAR GARAGE and bright/open layout with great space for entertaining friends. You'll find a bedroom & 3/4 bath on the main level and the kitchen is beautifully appointed kitchen featuring slab countertops, stainless steel appliances, SS built-in appliances, & full height backsplash! Upstairs you'll find a bonus rm & 4 more bedrms. The owners suite features luxurious private bath & HUGE walk in closet! Smart home package & AC Included! Entertaining will be a joy w/ large cov'd patio and rear yard! Schedule a tour today! Buyers must register their broker on first visit, including open houses.
This property is off market, which means it's not currently listed for sale or rent on Trulia. This may be different from what's available on other websites or public sources. This description is from April 28, 2025
Home Highlights
Parking
3 Car Garage
Outdoor
Yes
A/C
Heating & Cooling
HOA
$80/Monthly
Price/Sqft
$460/sqft
Listed
180+ days ago
Last check for updates: about 4 hours ago
Listed by Tara S Lotterer
D.R. Horton
Ryan Ricks
D.R. Horton
Bought with: Tarek Z. Moghrabi, Windermere Bellevue Commons
Source: NWMLS, MLS#2273598

Home Details for 820 SE 11th Place LOT 3
|
|---|
MLS Status: Sold |
|
|---|
Interior Details Basement: NoneNumber of Rooms: 14Types of Rooms: Master Bedroom, Bedroom, Bathroom Three Quarter, Bathroom Full, Bonus Room, Dining Room, Entry Hall, Great Room, Kitchen With Eating Space, Utility Room |
Beds & Baths Number of Bedrooms: 5Main Level Bedrooms: 1Number of Bathrooms: 3Number of Bathrooms (full): 2Number of Bathrooms (three quarters): 1Number of Bathrooms (main level): 1 |
Dimensions and Layout Living Area: 2770 Square Feet |
Appliances & Utilities Appliances: Dishwasher(s), Disposal, Microwave(s), Stove(s)/Range(s), Garbage DisposalDisposal |
Heating & Cooling Heating: Fireplace(s),90%+ High EfficiencyHas CoolingAir Conditioning: Central AirHas HeatingHeating Fuel: Fireplace S |
Fireplace & Spa Number of Fireplaces: 1Fireplace: Electric, Main Level: 1, FireplaceHas a Fireplace |
Windows, Doors, Floors & Walls Flooring: Laminate, Vinyl Plank, Carpet |
Levels, Entrance, & Accessibility Stories: 2Levels: TwoEntry Location: MainFloors: Laminate, Vinyl Plank, Carpet |
View Has a ViewView: Mountain(s) |
|
|---|
Exterior Home Features Roof: CompositionPatio / Porch: Fireplace, Laminate, Wall to Wall CarpetFoundation: Poured Concrete |
Parking & Garage Number of Garage Spaces: 3Number of Covered Spaces: 3No CarportHas a GarageHas an Attached GarageNo Open ParkingParking Spaces: 3Parking: Attached Garage |
Frontage Not on Waterfront |
Water & Sewer Sewer: Sewer Connected |
Farm & Range Does Not Include Irrigation Water Rights |
Surface & Elevation Elevation Units: Feet |
|
|---|
Year Built Year Built: 2024 |
Property Type / Style Property Type: ResidentialProperty Subtype: Single Family ResidenceStructure Type: HouseArchitecture: Northwest Contemporary |
Building Building Name: Harrison CourtConstruction Materials: Cement Planked, Cement PlankIs a New Construction |
Property Information Included in Sale: Dishwasher(s), Garbage Disposal, Microwave(s), Stove(s)/Range(s)Parcel Number: 1523080003 |
|
|---|
Price List Price: $1,274,995Price Per Sqft: $460/sqft |
Status Change & Dates Off Market Date: Fri Mar 28 2025Possession Timing: Close Of Escrow |
|
|---|
|
|---|
Direction & Address City: North BendCommunity: North Bend |
School Information Elementary School: North Bend ElemJr High / Middle School: Twin Falls MidHigh School: Mount Si HighHigh School District: Snoqualmie Valley |
|
|---|
Building Area Building Area: 2770 Square Feet |
|
|---|
Community Features: CCRs, Park, PlaygroundNot Senior Community |
Other Playground |
|
|---|
HOA Fee: $960/Annually |
|
|---|
Lot Area: 7501.032 sqft |
|
|---|
Special Conditions: Standard |
|
|---|
Listing Terms: Cash Out, Conventional, FHA, VA Loan |
|
|---|
Mls Number: 2273598Offer Review: Seller intends to review offers upon receiptCommon Interest: ResidentialShowing Requirements: Appointment Only, MLS Keybox, Vacant |
|
|---|
CCRsParkPlayground |
Price History for 820 SE 11th Place LOT 3
| Date | Price | Event | Source |
|---|---|---|---|
| 03/28/2025 | $1,274,995 | Sold | NWMLS #2273598 |
| 08/15/2024 | $1,274,995 | Pending | NWMLS #2273598 |
| 08/03/2024 | $1,274,995 | Listed For Sale | NWMLS #2273598 |
Comparable Sales for 820 SE 11th Place LOT 3
Address | Distance | Property Type | Sold Price | Sold Date | Bed | Bath | Sqft |
|---|---|---|---|---|---|---|---|
0.03 | Single-Family Home | $1,374,995 | 08/08/25 | 5 | 3 | 2,770 | |
0.05 | Single-Family Home | $1,489,995 | 07/15/25 | 6 | 3 | 3,012 | |
0.08 | Single-Family Home | $1,560,000 | 04/02/25 | 5 | 3 | 3,320 | |
0.07 | Single-Family Home | $1,449,995 | 06/30/25 | 6 | 3 | 3,271 | |
0.03 | Single-Family Home | $1,524,995 | 06/18/25 | 6 | 3 | 3,271 | |
0.02 | Single-Family Home | $1,574,995 | 07/21/25 | 6 | 3 | 3,432 | |
0.21 | Single-Family Home | $1,325,000 | 12/17/24 | 5 | 3 | 3,450 | |
0.19 | Single-Family Home | $1,225,000 | 05/27/25 | 4 | 3 | 2,790 | |
0.13 | Single-Family Home | $1,125,000 | 07/23/25 | 4 | 2.5 | 2,210 |
Assigned Schools
These are the assigned schools for 820 SE 11th Place LOT 3.
Check with the applicable school district prior to making a decision based on these schools. Learn more.
Neighborhood Overview
Neighborhood stats provided by third party data sources.
What Locals Say about Maloney Grove
At least 4 Trulia users voted on each feature.
- 100%People would walk alone at night
- 100%Kids play outside
- 100%There's wildlife
- 100%It's walkable to grocery stores
- 100%It's dog friendly
- 100%There's holiday spirit
- 100%Yards are well-kept
- 86%There are sidewalks
- 83%There are community events
- 83%Car is needed
- 81%Neighbors are friendly
- 80%It's quiet
- 75%It's walkable to restaurants
- 60%Streets are well-lit
- 57%Parking is easy
- 50%They plan to stay for at least 5 years
Learn more about our methodology.
LGBTQ Local Legal Protections
LGBTQ Local Legal Protections

Listing information is provided by the Northwest Multiple Listing Service (NWMLS). Property information is based on available data that may include MLS information, county records, and other sources. Listings marked with this symbol: provided by Northwest Multiple Listing Service, 2025. All information provided is deemed reliable but is not guaranteed and should be independently verified. All properties are subject to prior sale or withdrawal. © 2025 NWMLS. All rights are reserved. Disclaimer: The information contained in this listing has not been verified by Zillow, Inc. and should be verified by the buyer. Some IDX listings have been excluded from this website. Click here for more information
Homes for Rent Near 820 SE 11th Place LOT 3
Off Market Homes Near 820 SE 11th Place LOT 3
820 SE 11th Place LOT 3, North Bend, WA 98045 is a 5 bedroom, 3 bathroom, 2,770 sqft single-family home built in 2024. 820 SE 11th Place LOT 3 is located in Maloney Grove, North Bend. This property is not currently available for sale. 820 SE 11th Place LOT 3 was last sold on Mar 28, 2025 for $1,274,995 (0% higher than the asking price of $1,274,995). The current Trulia Estimate for 820 SE 11th Place LOT 3 is $1,251,400.



