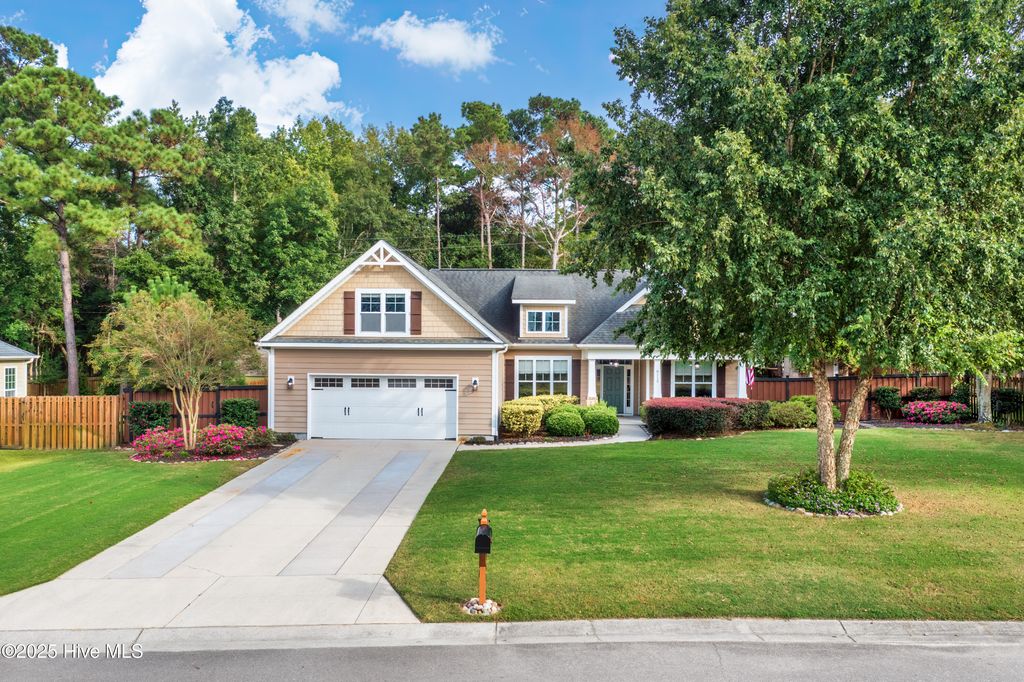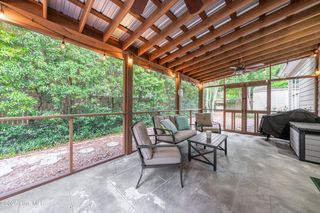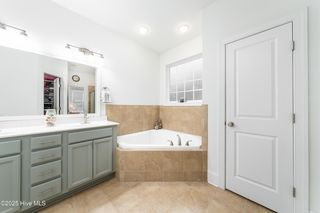8112 Saltcedar Drive
Wilmington, NC 28411
Bayshore- 3 Beds
- 2 Baths
- 2,187 sqft (on 0.30 acres)
3 Beds
2 Baths
2,187 sqft
(on 0.30 acres)
Local Information
© Google
-- mins to
Description
This beautiful 3-bedroom, 2-bath home with a spacious bonus room offers a thoughtful split floor plan designed for privacy and ease of living. The open-concept layout flows seamlessly, with a living room anchored by a cozy fireplace that connects to the kitchen and dining areas—perfect for everyday living and entertaining. The kitchen features stainless steel appliances, a pantry for extra storage, high bar countertops, and a breakfast nook for casual dining. A formal dining room adds the perfect touch for hosting larger gatherings and special occasions. Your primary suite retreat boasts an ensuite bath with a soaking tub, dual vanities, a spacious tiled walk-in shower, and a walk-in closet—the perfect blend of comfort and luxury. Step outside and discover multiple outdoor living spaces designed for relaxation and entertaining. Spend evenings around the fire pit, host cookouts in the fenced backyard, or unwind on the screened-in porch overlooking your private retreat.
Located close to shopping, dining, and the vibrant lifestyle of Wrightsville Beach, this home offers the ideal mix of elegance, functionality, and coastal charm.
Located close to shopping, dining, and the vibrant lifestyle of Wrightsville Beach, this home offers the ideal mix of elegance, functionality, and coastal charm.
Home Highlights
Parking
2 Parking Spaces
Outdoor
Porch, Patio
A/C
Heating & Cooling
HOA
$40/Monthly
Price/Sqft
$256
Listed
13 days ago
Home Details for 8112 Saltcedar Drive
|
|---|
Interior Details Basement: NoneNumber of Rooms: 9Types of Rooms: Master Bedroom, Bedroom 2, Bedroom 3, Bonus Room, Breakfast Nook, Dining Room, Kitchen, Laundry, Living Room |
Beds & Baths Number of Bedrooms: 3Number of Bathrooms: 2Number of Bathrooms (full): 2 |
Dimensions and Layout Living Area: 2187 Square Feet |
Appliances & Utilities Utilities: Sewer Connected, Water ConnectedAppliances: Refrigerator, Range, DishwasherDishwasherRefrigerator |
Heating & Cooling Heating: Electric,Heat PumpHas CoolingAir Conditioning: Central AirHas HeatingHeating Fuel: Electric |
Fireplace & Spa Fireplace: Gas LogHas a Fireplace |
Windows, Doors, Floors & Walls Flooring: Carpet, Tile, Wood |
Levels, Entrance, & Accessibility Stories: 2Levels: One and One HalfFloors: Carpet, Tile, Wood |
|
|---|
Exterior Home Features Roof: Architectural ShinglePatio / Porch: Covered, Patio, Porch, ScreenedFencing: Back Yard, WoodOther Structures: Shed(s)Foundation: Slab |
Parking & Garage No Attached GarageParking Spaces: 2Parking: Paved |
Frontage Road Surface Type: PavedNot on Waterfront |
Water & Sewer Sewer: Municipal Sewer |
|
|---|
Days on Market: 13 |
|
|---|
Year Built Year Built: 2013 |
Property Type / Style Property Type: ResidentialProperty Subtype: Single Family Residence |
Building Construction Materials: Composition, Wood FrameNot a New Construction |
Property Information Parcel Number: R03700004318000 |
|
|---|
Price List Price: $560,000Price Per Sqft: $256 |
|
|---|
MLS Status: Active |
|
|---|
Direction & Address City: WilmingtonCommunity: Edgewater Trace |
School Information Elementary School: Porters NeckJr High / Middle School: Holly ShelterHigh School: LaneyHigh School District: New Hanover |
|
|---|
Listing Agent Listing ID: 100532566 |
|
|---|
Building Area Building Area: 2187 Square Feet |
|
|---|
HOA Name: Edgewater TraceHOA Phone: 910-777-1554HOA Fee Frequency (second): AnnuallyHas an HOAHOA Fee: $480/Annually |
|
|---|
Lot Area: 0.30 acres |
|
|---|
Listing Terms: Cash, Conventional, FHA, VA Loan |
|
|---|
Mls Number: 100532566 |
|
|---|
HOA Amenities: Maint - Comm Areas,Management |
Last check for updates: about 8 hours ago
Listing courtesy of Julie L Thomas, (910) 538-1337
Berkshire Hathaway HomeServices Carolina Premier Properties
Source: Hive MLS, MLS#100532566

Also Listed on Hive MLS, BHHS broker feed.
Price History for 8112 Saltcedar Drive
| Date | Price | Event | Source |
|---|---|---|---|
| 09/25/2025 | $560,000 | Listed For Sale | Hive MLS #100532566 |
| 08/20/2025 | $560,000 | ListingRemoved | Hive MLS #100500831 |
| 08/06/2025 | $560,000 | PriceChange | Hive MLS #100500831 |
| 07/15/2025 | $565,000 | PriceChange | Hive MLS #100500831 |
| 06/26/2025 | $570,000 | PriceChange | Hive MLS #100500831 |
| 05/10/2025 | $575,000 | PriceChange | Hive MLS #100500831 |
| 05/01/2025 | $579,500 | PriceChange | Hive MLS #100500831 |
| 04/12/2025 | $585,000 | Listed For Sale | Hive MLS #100500831 |
| 11/17/2024 | $600,000 | ListingRemoved | Hive MLS #100469270 |
| 10/03/2024 | $600,000 | Listed For Sale | Hive MLS #100469270 |
| 07/26/2019 | $365,000 | Sold | Hive MLS #100164948 |
| 06/11/2019 | $370,000 | Pending | Agent Provided |
| 06/05/2019 | $370,000 | PriceChange | Agent Provided |
| 05/10/2019 | $375,000 | Listed For Sale | Agent Provided |
| 06/30/2014 | $262,000 | Sold | Hive MLS #30496010 |
Similar Homes You May Like
New Listings near 8112 Saltcedar Drive
Property Taxes and Assessment
| Year | 2024 |
|---|---|
| Tax | $2,008 |
| Assessment | $374,500 |
Home facts updated by county records
Comparable Sales for 8112 Saltcedar Drive
Address | Distance | Property Type | Sold Price | Sold Date | Bed | Bath | Sqft |
|---|---|---|---|---|---|---|---|
0.04 | Single-Family Home | $565,000 | 09/24/25 | 3 | 2 | 1,842 | |
0.13 | Single-Family Home | $526,500 | 03/17/25 | 3 | 2 | 2,462 | |
0.23 | Single-Family Home | $395,000 | 06/12/25 | 3 | 2 | 1,485 | |
0.25 | Single-Family Home | $490,000 | 08/28/25 | 3 | 2 | 1,969 | |
0.27 | Single-Family Home | $415,000 | 03/11/25 | 3 | 2 | 1,516 | |
0.35 | Single-Family Home | $392,000 | 10/31/24 | 3 | 2 | 1,480 | |
0.25 | Single-Family Home | $765,000 | 04/10/25 | 3 | 3 | 2,425 | |
0.32 | Single-Family Home | $715,000 | 10/09/24 | 4 | 2.5 | 2,359 | |
0.19 | Single-Family Home | $820,000 | 11/22/24 | 4 | 3 | 2,848 | |
0.11 | Single-Family Home | $700,000 | 02/19/25 | 3 | 2.5 | 2,181 |
Assigned Schools
These are the assigned schools for 8112 Saltcedar Drive.
Check with the applicable school district prior to making a decision based on these schools. Learn more.
Neighborhood Overview
Neighborhood stats provided by third party data sources.
What Locals Say about Bayshore
At least 16 Trulia users voted on each feature.
- 91%Car is needed
- 89%It's dog friendly
- 86%Parking is easy
- 76%There's holiday spirit
- 72%Yards are well-kept
- 72%It's quiet
- 69%People would walk alone at night
- 69%Kids play outside
- 68%They plan to stay for at least 5 years
- 61%There's wildlife
- 60%Neighbors are friendly
- 60%It's walkable to grocery stores
- 44%There are sidewalks
- 39%There are community events
- 36%It's walkable to restaurants
- 29%Streets are well-lit
Learn more about our methodology.
LGBTQ Local Legal Protections
LGBTQ Local Legal Protections
Julie L Thomas, Berkshire Hathaway HomeServices Carolina Premier Properties
Agent Phone: (910) 538-1337

The data relating to real estate on this web site comes in part from the Internet Data Exchange program of Hive MLS, and is updated as of 2025-10-06 10:06:52 PDT. All information is deemed reliable but not guaranteed and should be independently verified. All properties are subject to prior sale, change, or withdrawal. Neither listing broker(s) nor Zillow, Inc. shall be responsible for any typographical errors, misinformation, or misprints, and shall be held totally harmless from any damages arising from reliance upon these data.
IDX information is provided exclusively for personal, non-commercial use, and may not be used for any purpose other than to identify prospective properties consumers may be interested in purchasing.
© 2025-10-06 10:06:52 PDT Hive MLS
8112 Saltcedar Drive, Wilmington, NC 28411 is a 3 bedroom, 2 bathroom, 2,187 sqft single-family home built in 2013. 8112 Saltcedar Drive is located in Bayshore, Wilmington. This property is currently available for sale and was listed by Hive MLS on Sep 25, 2025. The MLS # for this home is MLS# 100532566.



